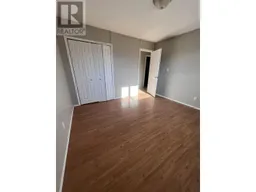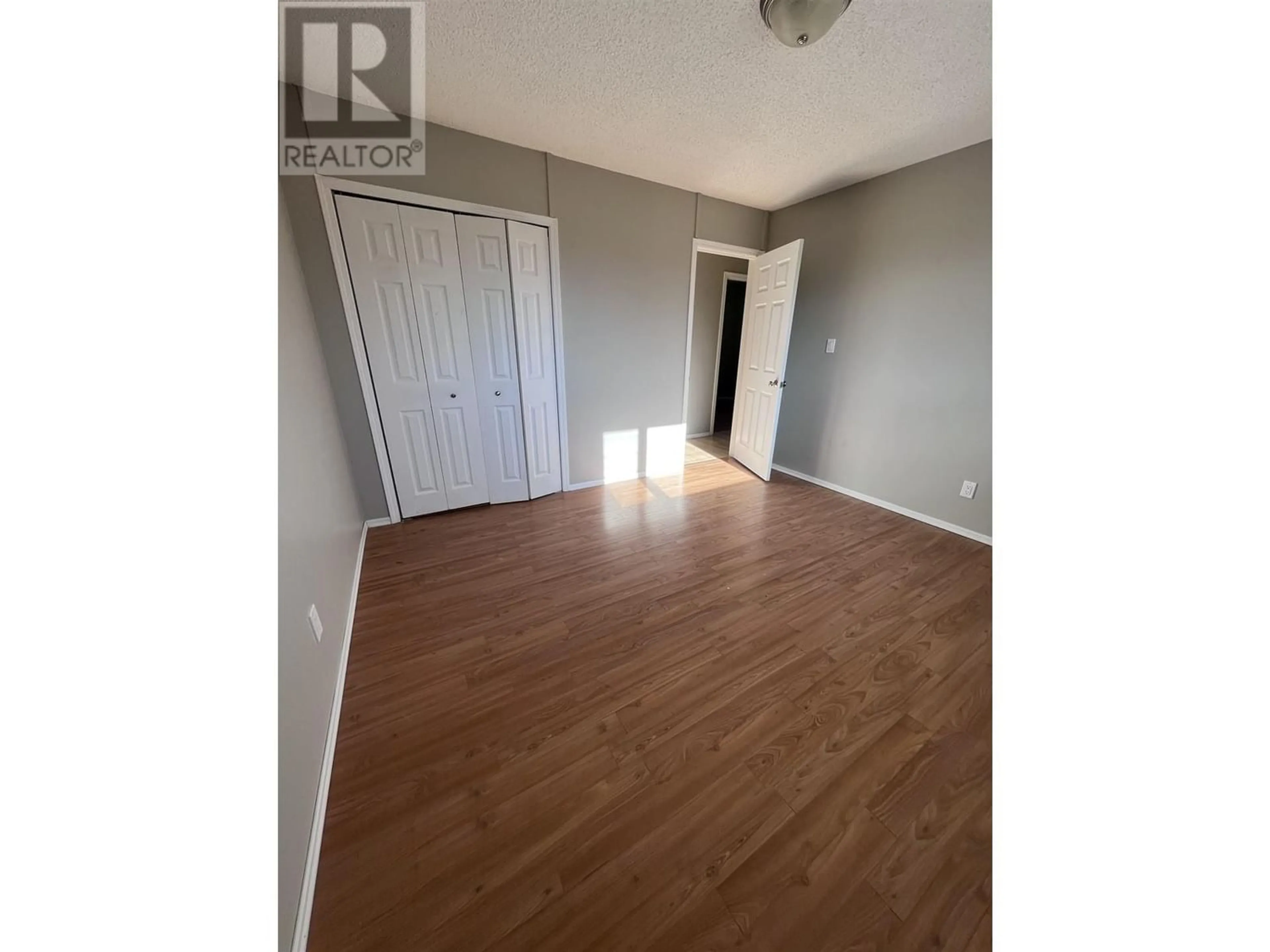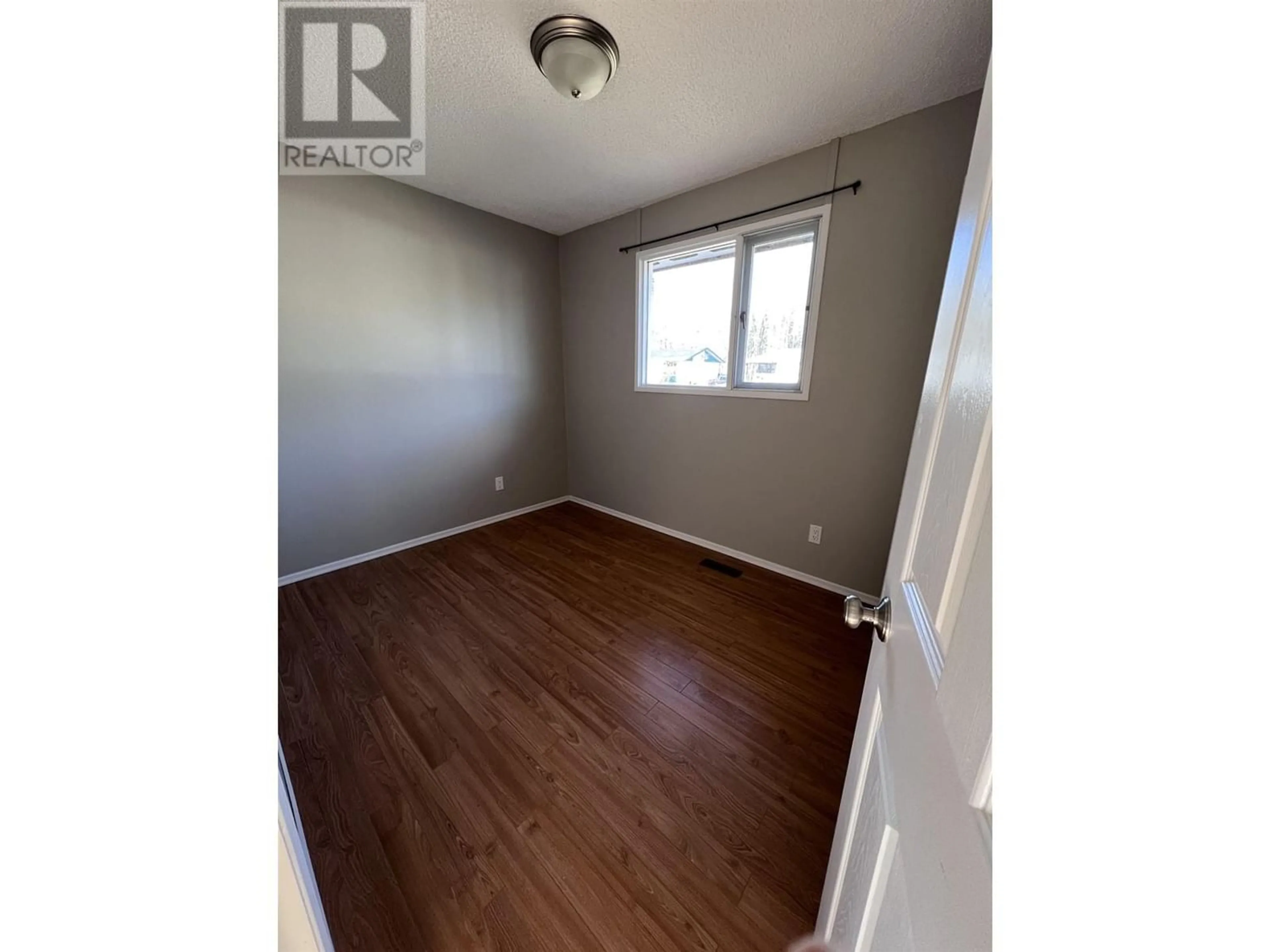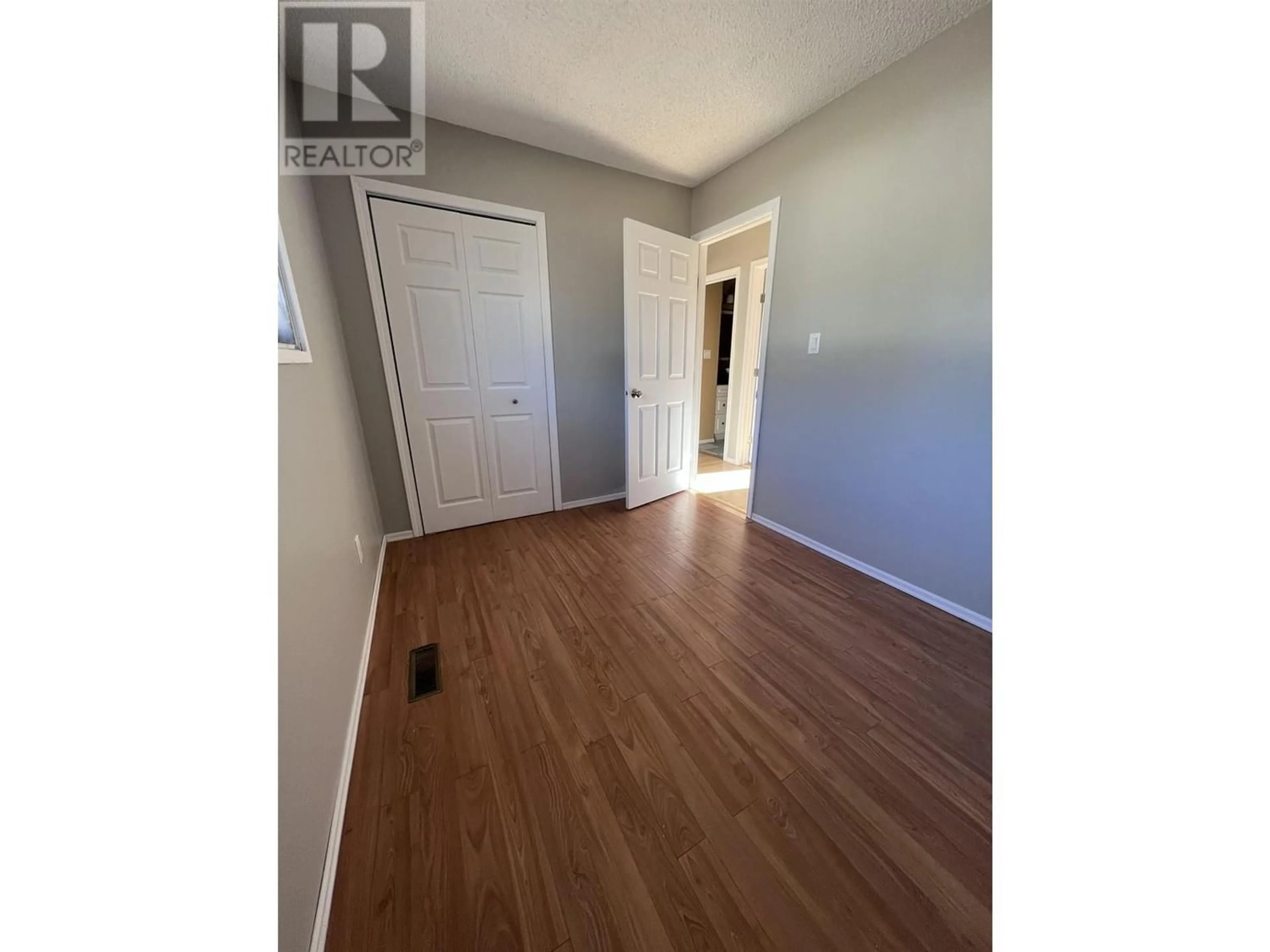5303 TAMARACK CRESCENT, Fort Nelson, British Columbia V0C1R0
Contact us about this property
Highlights
Estimated ValueThis is the price Wahi expects this property to sell for.
The calculation is powered by our Instant Home Value Estimate, which uses current market and property price trends to estimate your home’s value with a 90% accuracy rate.Not available
Price/Sqft$168/sqft
Days On Market32 days
Est. Mortgage$694/mth
Tax Amount ()-
Description
Step right into a comfortable home for you and your family to make memories in. This one offers a fenced and level backyard with a couple of shade trees and a front sundeck that will look ultra-charming when you adorn it with your personal touches. Inside, a kitchen with cheery white cabinets opens into a generous dining area, which flows seamlessly into the inviting living room. Three bedrooms and a full bathroom round out the main floor, while the concrete basement is a 960 square foot blank slate for you to create exactly what your family wants and needs as you grow. Metal roof, updated windows, and hard surface flooring all help this home stand out from the pack. (id:39198)
Property Details
Interior
Features
Main level Floor
Kitchen
11 ft ,8 in x 8 ftDining room
11 ft ,8 in x 13 ft ,9 inLiving room
18 ft ,1 in x 11 ft ,1 inBedroom 2
11 ft ,4 in x 11 ft ,6 inProperty History
 27
27




