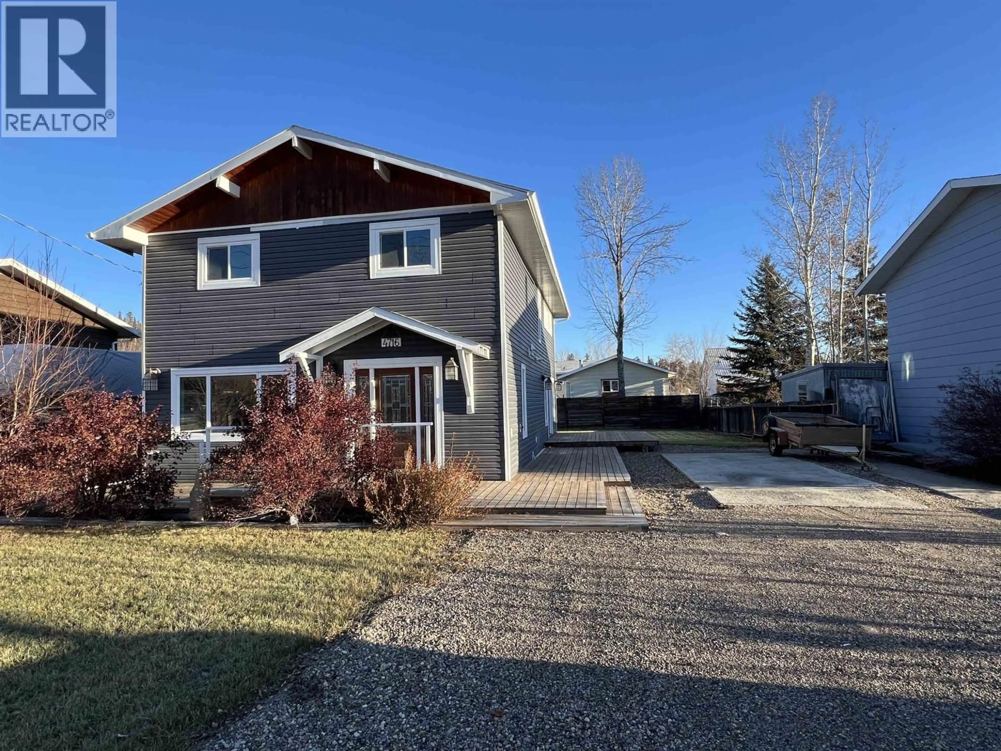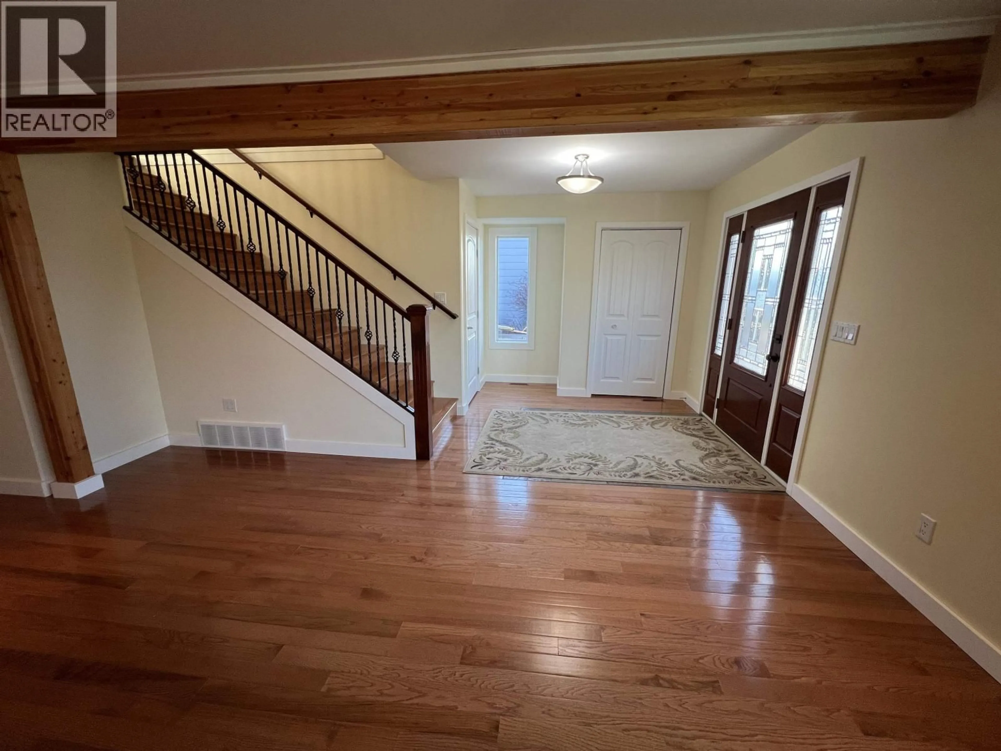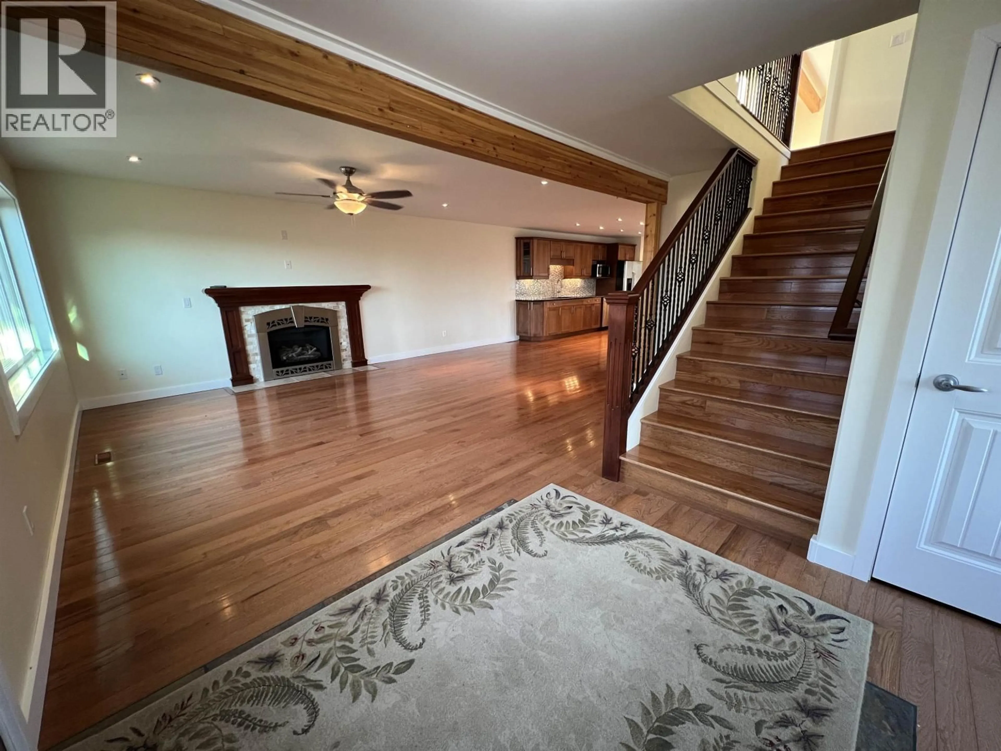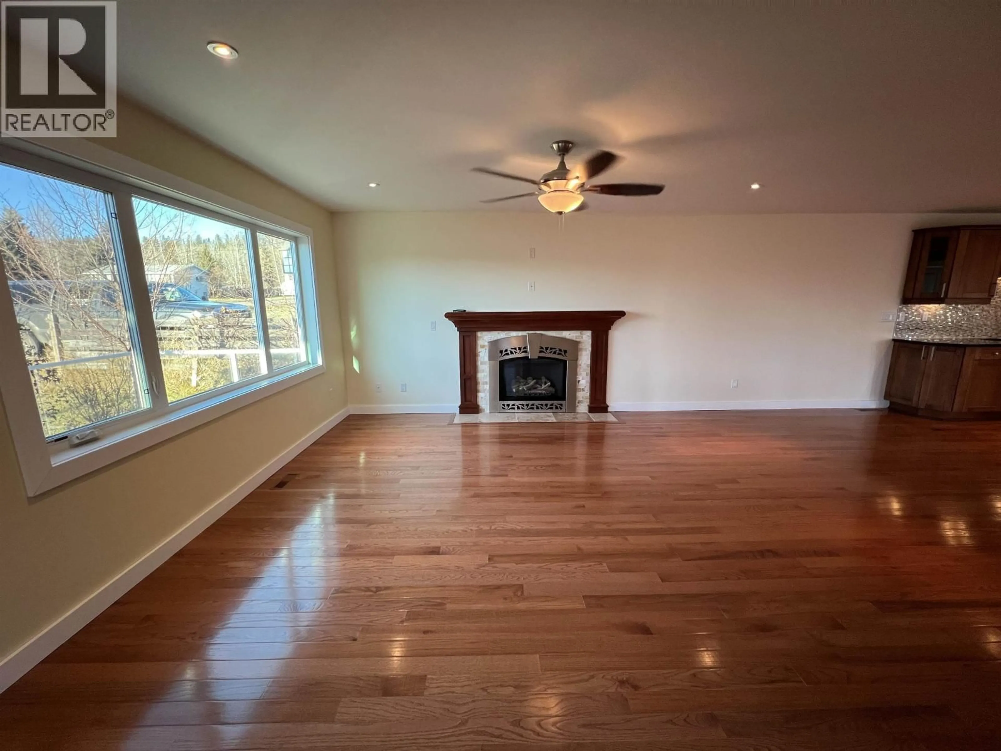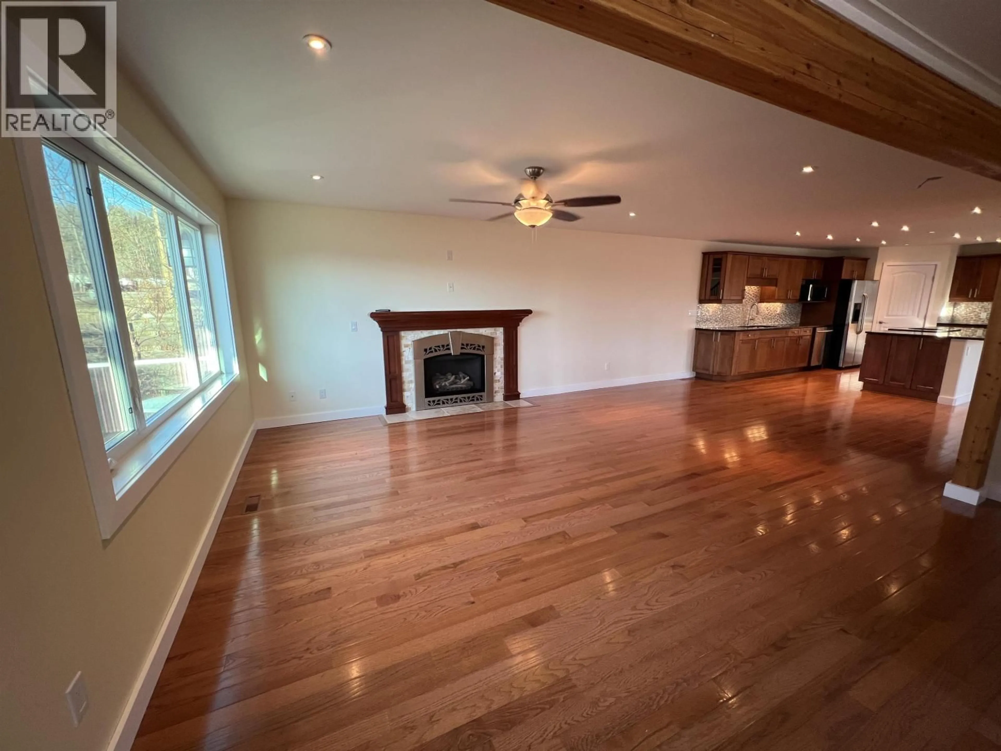4716 BOUNDARY ROAD, Fort Nelson, British Columbia V0C1R0
Contact us about this property
Highlights
Estimated valueThis is the price Wahi expects this property to sell for.
The calculation is powered by our Instant Home Value Estimate, which uses current market and property price trends to estimate your home’s value with a 90% accuracy rate.Not available
Price/Sqft$123/sqft
Monthly cost
Open Calculator
Description
Everything replaced - top to bottom, inside and out! This stunning 3-bed, 2.5-bath home has been fully updated, including roof, siding, insulation, plumbing, electrical, gas lines, furnace and on-demand hot water. The open-concept main floor features exposed beams, white oak hardwood and a cozy gas fireplace. The kitchen offers maple cabinetry, black granite counters, pantry, under-cabinet lighting and stainless appliances. Triple-pane windows fill the home with light. Upstairs, the primary suite includes a walk-through closet, tiled shower, double sinks, 6’ jet tub & private toilet room. A heated, encapsulated crawlspace adds storage, while laundry near bedrooms offers convenience. Outside, enjoy the front deck with glass railing, mature trees, shrubs, storage shed and space for a garage. (id:39198)
Property Details
Interior
Features
Main level Floor
Dining room
12.4 x 17.4Utility room
11.4 x 8.1Living room
16.2 x 15.8Kitchen
24.2 x 12.9Property History
 40
40
