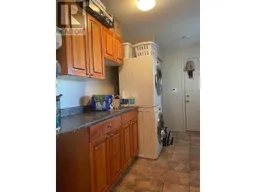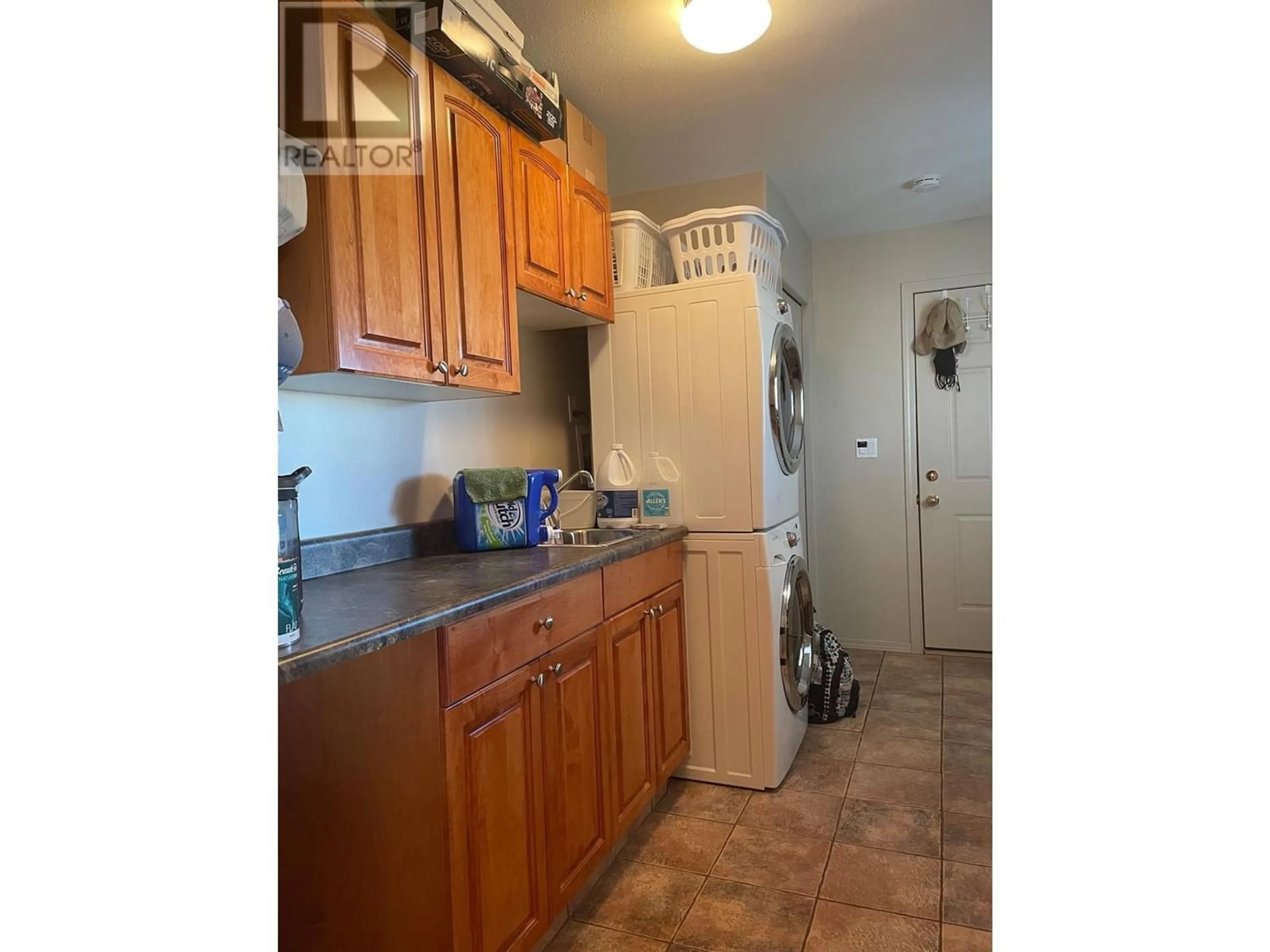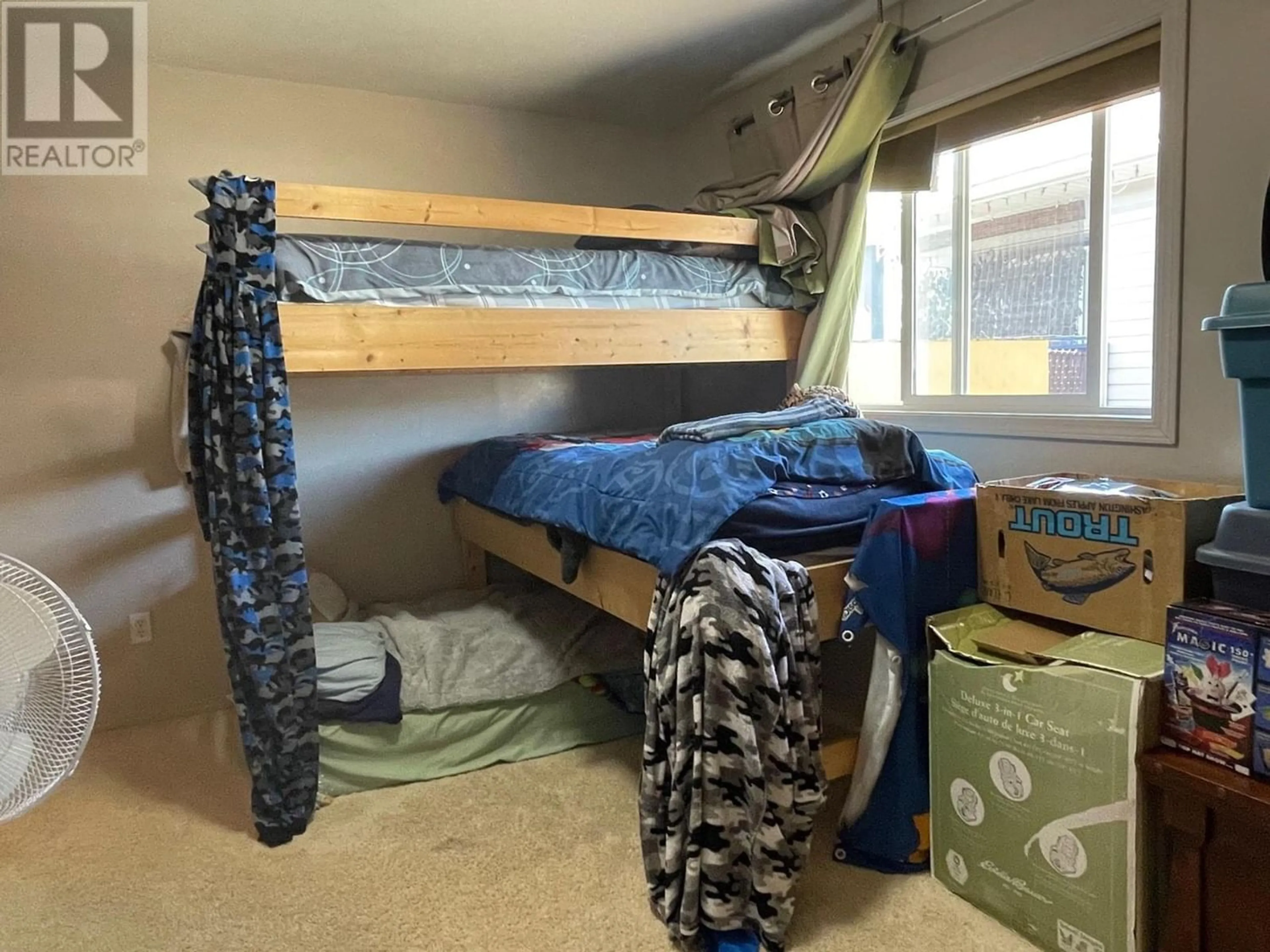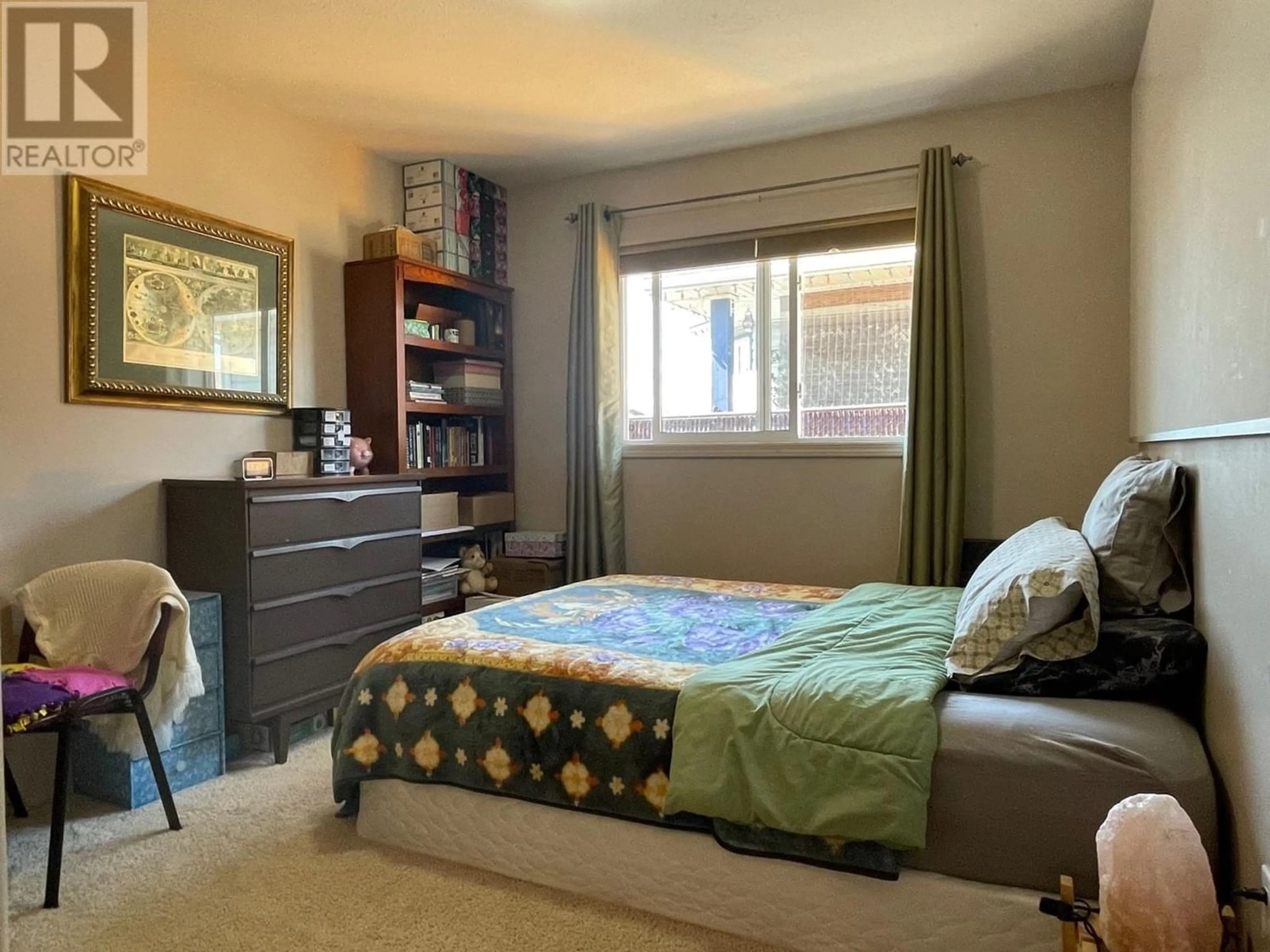4601 BARBER COURT, Fort Nelson, British Columbia V0C1R0
Contact us about this property
Highlights
Estimated ValueThis is the price Wahi expects this property to sell for.
The calculation is powered by our Instant Home Value Estimate, which uses current market and property price trends to estimate your home’s value with a 90% accuracy rate.Not available
Price/Sqft$195/sqft
Days On Market26 days
Est. Mortgage$1,589/mth
Tax Amount ()-
Description
Stunning executive style home with luxurious features throughout. This quality home exudes elegance, with gorgeous, maple hardwood flooring in the living room and dining room, and ceramic tile in the kitchen and baths. Welcome your guests into a spacious open concept living and entertaining area complete with a gas fireplace to keep things cozy, and then carry on out through the dining room to a lovely, covered deck contained in the fully fenced backyard. The fabulous kitchen offers an abundance of cherry-stained cupboards, center island, granite countertops, and high-end appliances. This home also has 3 bedrooms plus an office (could easily be 4th bedroom) and a den. Laundry and sink are just in from the heated double garage for total convenience. Topped off with central air conditioning, a generous concrete driveway and a terrific neighbourhood, this rancher/bungalow style home is the ideal package. (id:39198)
Property Details
Interior
Features
Main level Floor
Kitchen
22 ft x 20 ftOffice
10 ft x 10 ftBedroom 2
10 ft ,6 in x 10 ft ,6 inBedroom 3
10 ft ,6 in x 10 ftExterior
Parking
Garage spaces 2
Garage type Garage
Other parking spaces 0
Total parking spaces 2
Property History
 24
24




