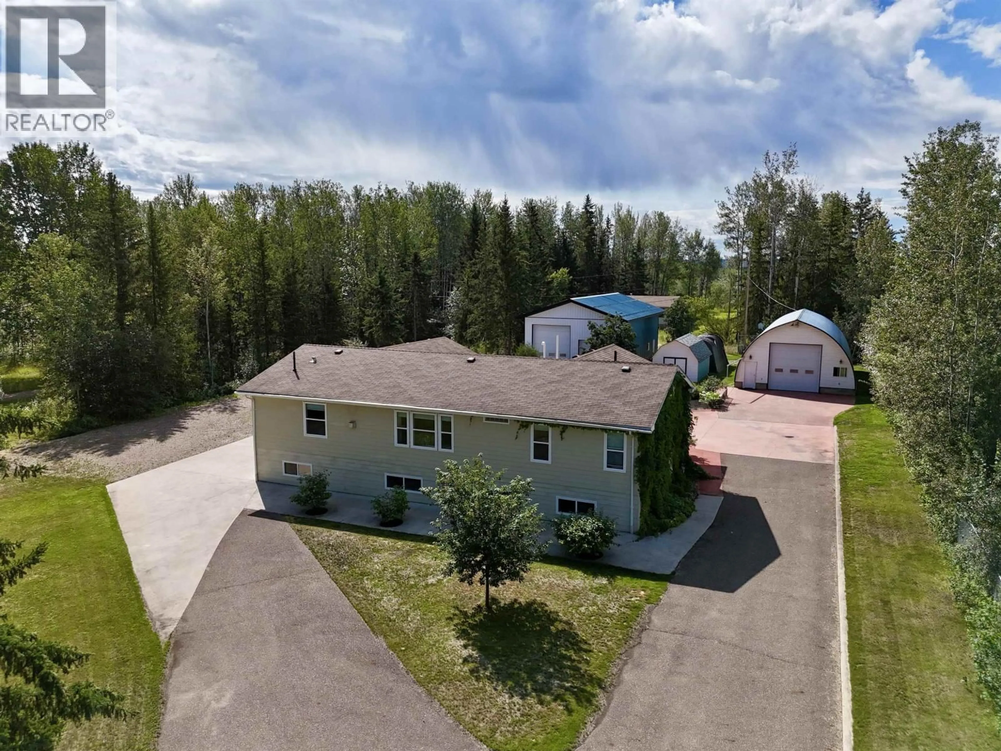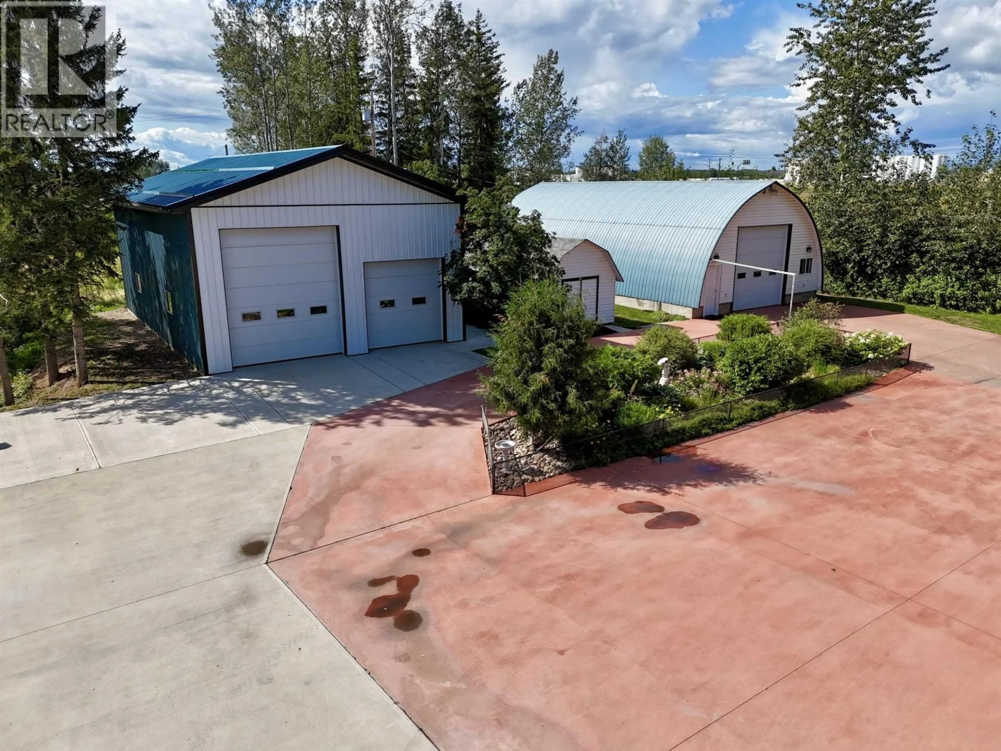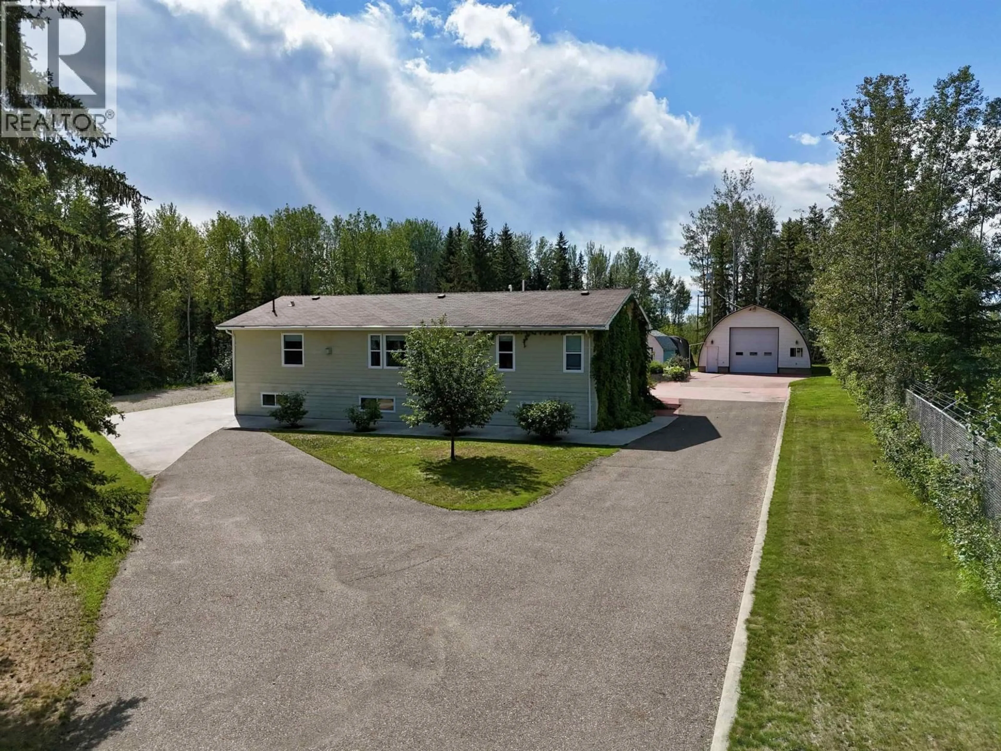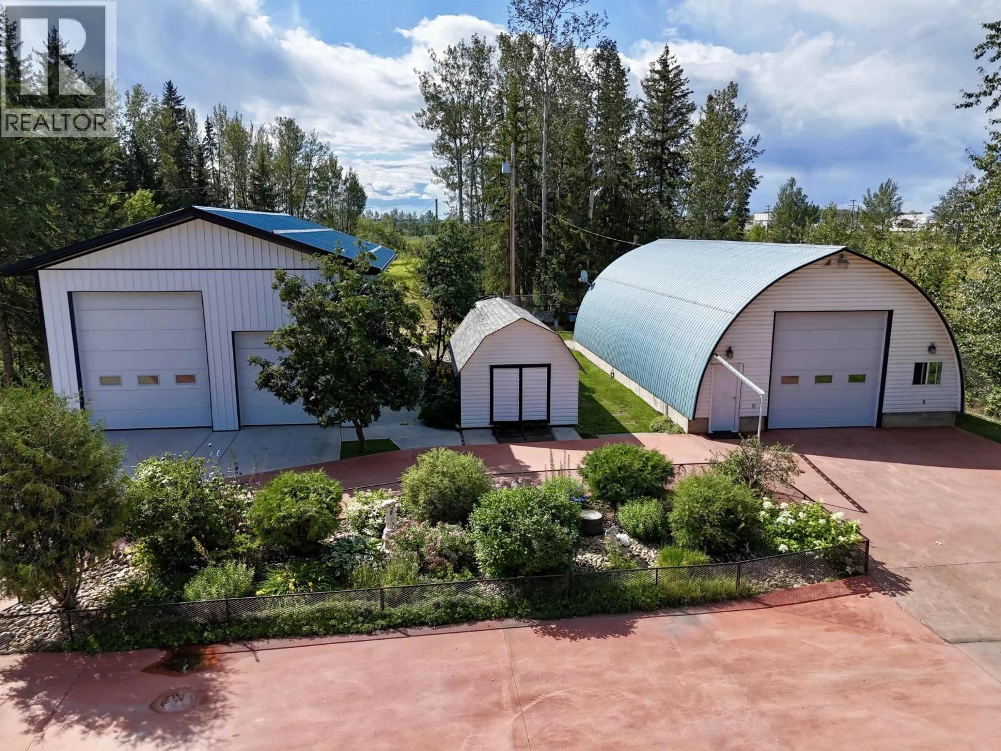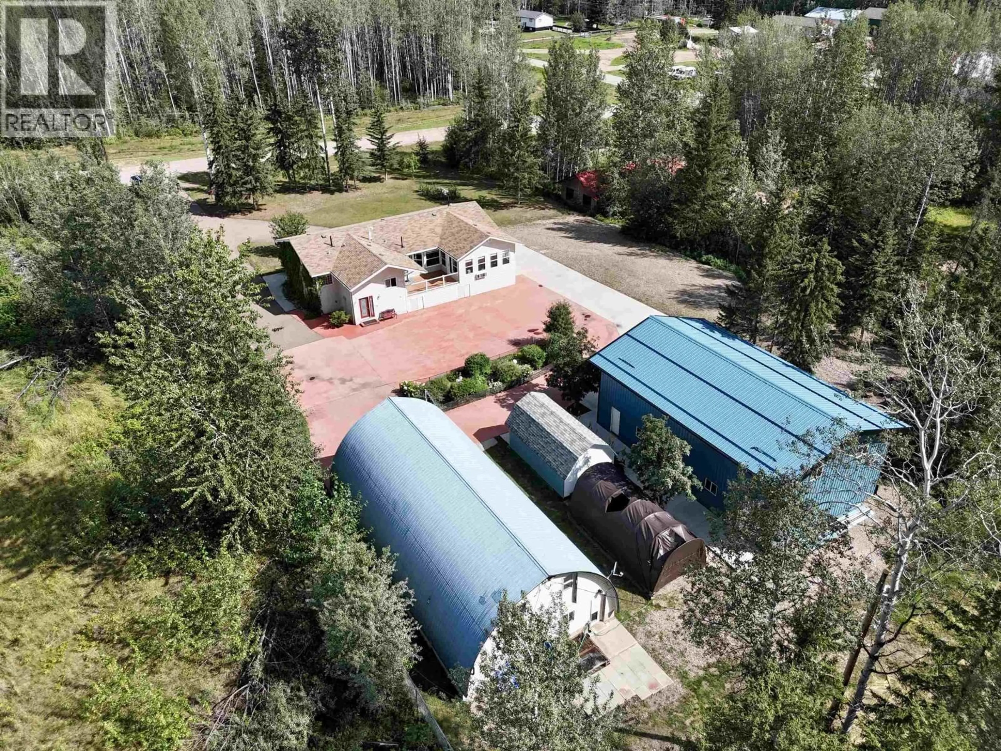4 RESERVE ROAD, Fort Nelson, British Columbia V0C1R0
Contact us about this property
Highlights
Estimated valueThis is the price Wahi expects this property to sell for.
The calculation is powered by our Instant Home Value Estimate, which uses current market and property price trends to estimate your home’s value with a 90% accuracy rate.Not available
Price/Sqft$265/sqft
Monthly cost
Open Calculator
Description
1.06-acre RR-2 zoned property offers incredible flexibility. The home features a sunroom, large kitchen with high-end s/s appliances and a primary suite w/ 2 walk-in closets and a spa like ensuite with soaker tub and shower w/ seats. The concrete basement has in-floor heat, a finished pantry, and the layout and plumbing mirror the main floor, offering rental potential. Shop 1- 52x28' includes in-floor heat, A/C, loft, gym, 3 pce. bath, washer/dryer and vehicle storage. Shop 2- 48x30' has a 14’ door, plumbed for in-floor heat, floor to ceiling industrial shelving and space for RVs or equipment. Extras: artesian well (no water bill) w/ town water backup, water softener and a portable generator for peace of mind. Enjoy privacy and endless possibilities on this unique property - a must see! (id:39198)
Property Details
Interior
Features
Main level Floor
Living room
19.8 x 13.7Kitchen
10.2 x 13.6Dining room
15.8 x 13.6Primary Bedroom
14.1 x 14.1Property History
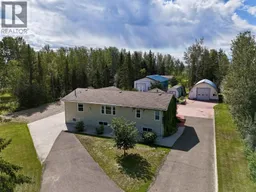 37
37
