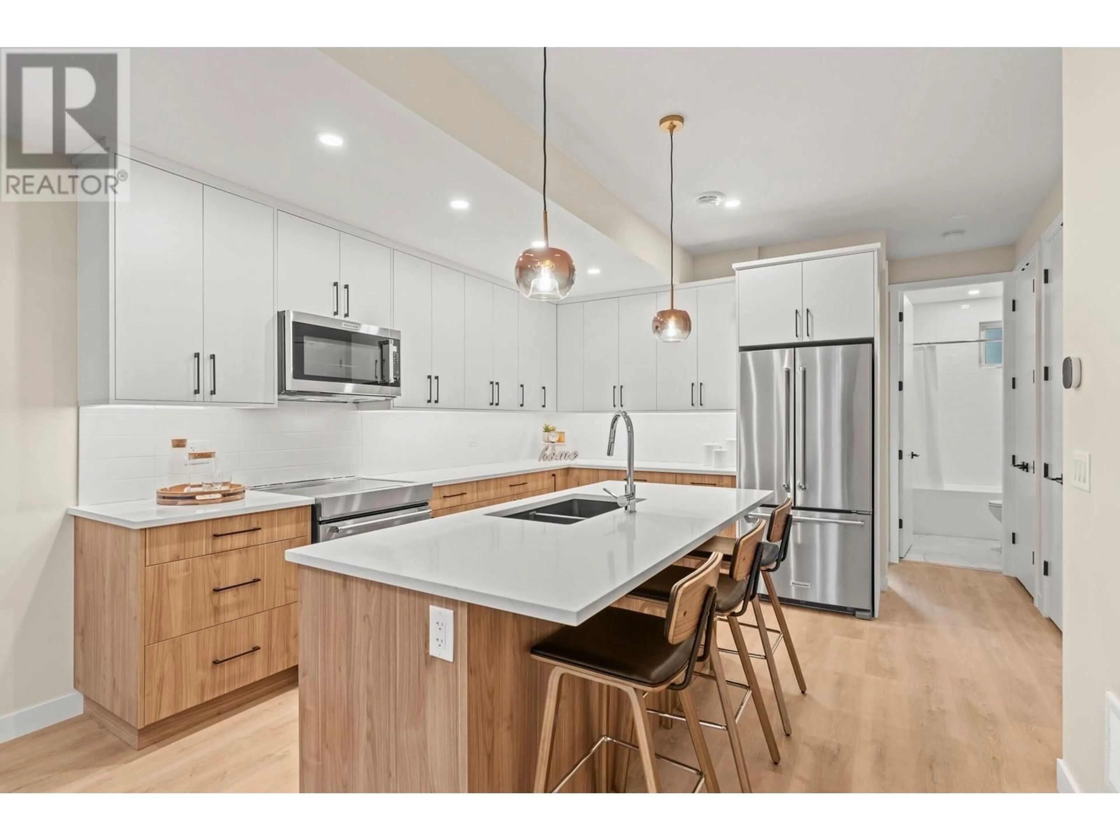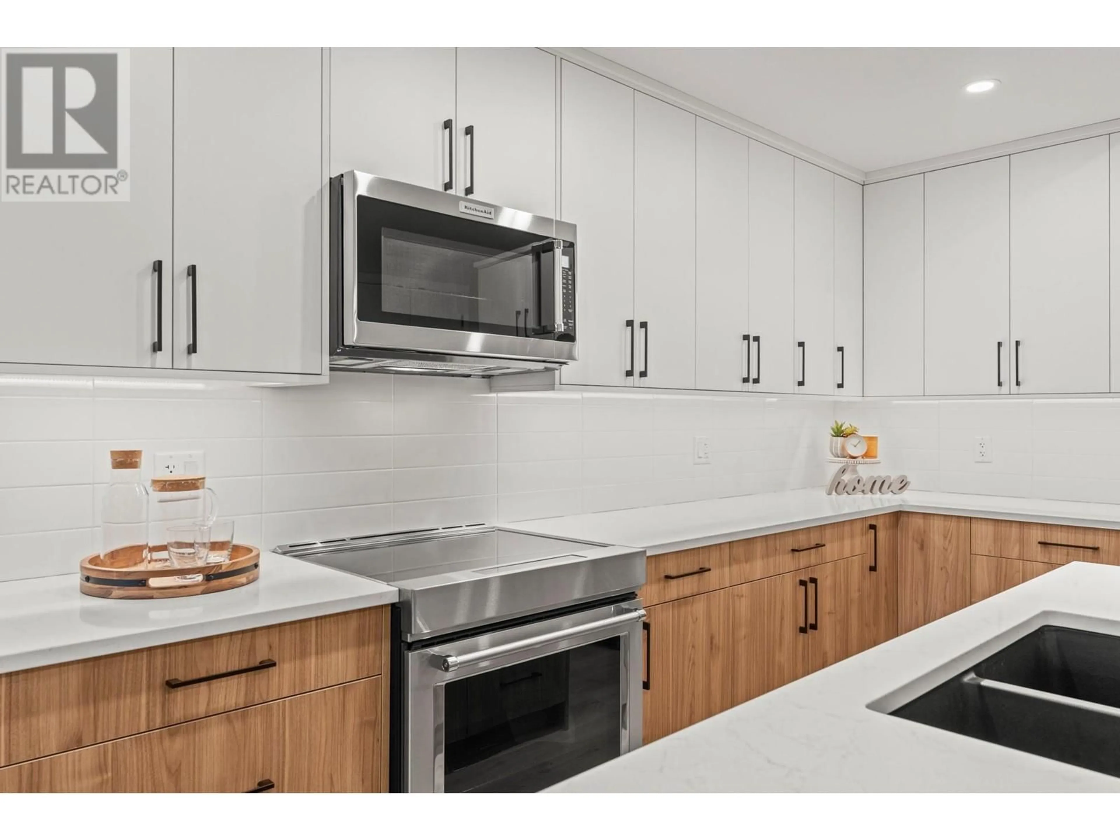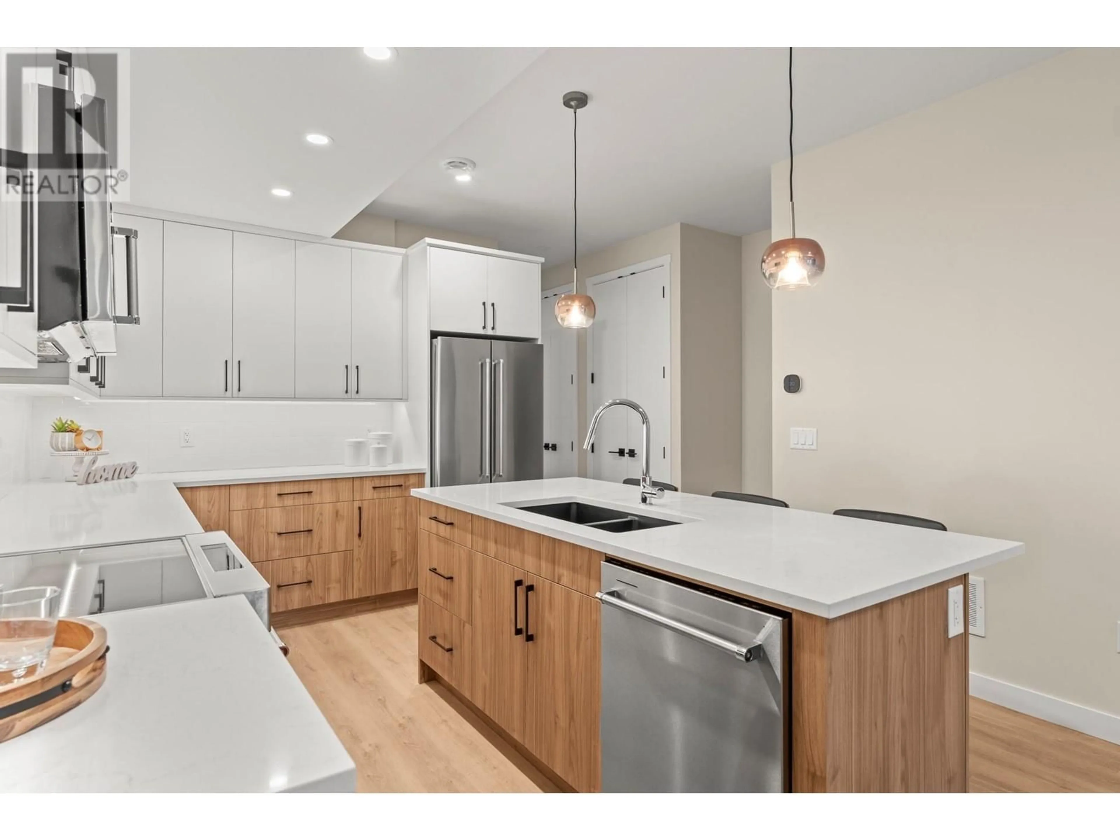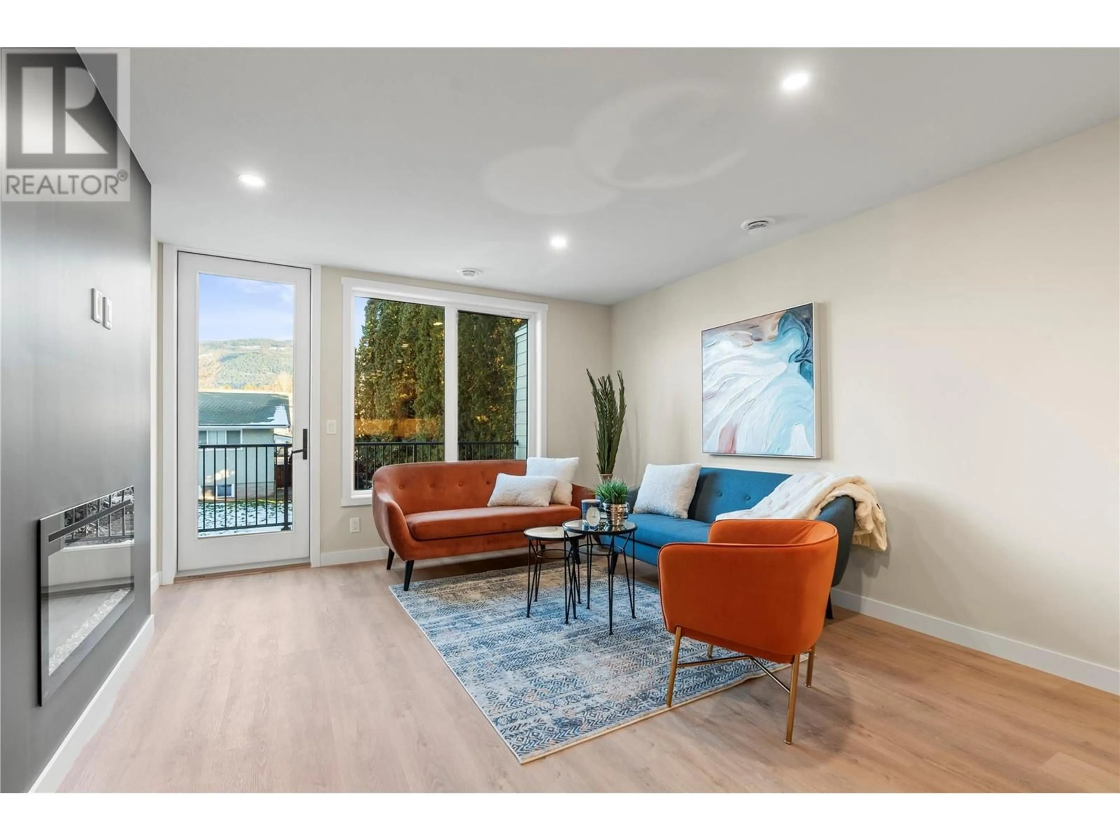2 - 3907 26 STREET, Vernon, British Columbia V1T4V5
Contact us about this property
Highlights
Estimated valueThis is the price Wahi expects this property to sell for.
The calculation is powered by our Instant Home Value Estimate, which uses current market and property price trends to estimate your home’s value with a 90% accuracy rate.Not available
Price/Sqft$366/sqft
Monthly cost
Open Calculator
Description
Welcome to this brand-new middle-unit townhome offering a perfect balance of modern luxury and everyday convenience. Located just minutes from downtown Vernon, this 3-bedroom + flex room, 3-bath home is ideal for professionals, first time home buyers or young families looking for a vibrant lifestyle close to schools, parks, shops, and all the amenities you need. Step inside and be greeted by an airy, open-concept main level showcasing a chef’s kitchen with custom woodwork, quartz countertops, KitchenAid appliances, and durable, stylish vinyl flooring. The flex room on this level easily adapts as a home office, den, playroom, gym, or even a fourth bedroom — whatever suits your lifestyle. Upstairs, retreat to a spacious primary suite with a walk-thru closet and spa-like ensuite. Two additional bedrooms are perfect for kids, guests, or creative spaces. The rooftop patio will quickly become your go-to for entertaining or relaxing with its sweeping city and mountain views. A tandem garage with extra storage and a rear-access door offers the practicality you need. With its close proximity to great schools and downtown conveniences, this home is perfect for those who want a stylish, low-maintenance lifestyle without compromising on space or comfort. Developer pricing — don’t miss out. Ask about the GST exemption for first-time home buyers and the Property Transfer Tax exemption to maximize your savings on this brand-new home. Book your private showing today! (id:39198)
Property Details
Interior
Features
Second level Floor
Bedroom
13'10'' x 8'6''4pc Bathroom
4'11'' x 8'4''4pc Ensuite bath
7'10'' x 8'5''Primary Bedroom
12'8'' x 11'11''Exterior
Parking
Garage spaces -
Garage type -
Total parking spaces 3
Condo Details
Inclusions
Property History
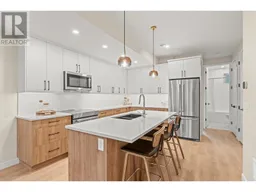 33
33
