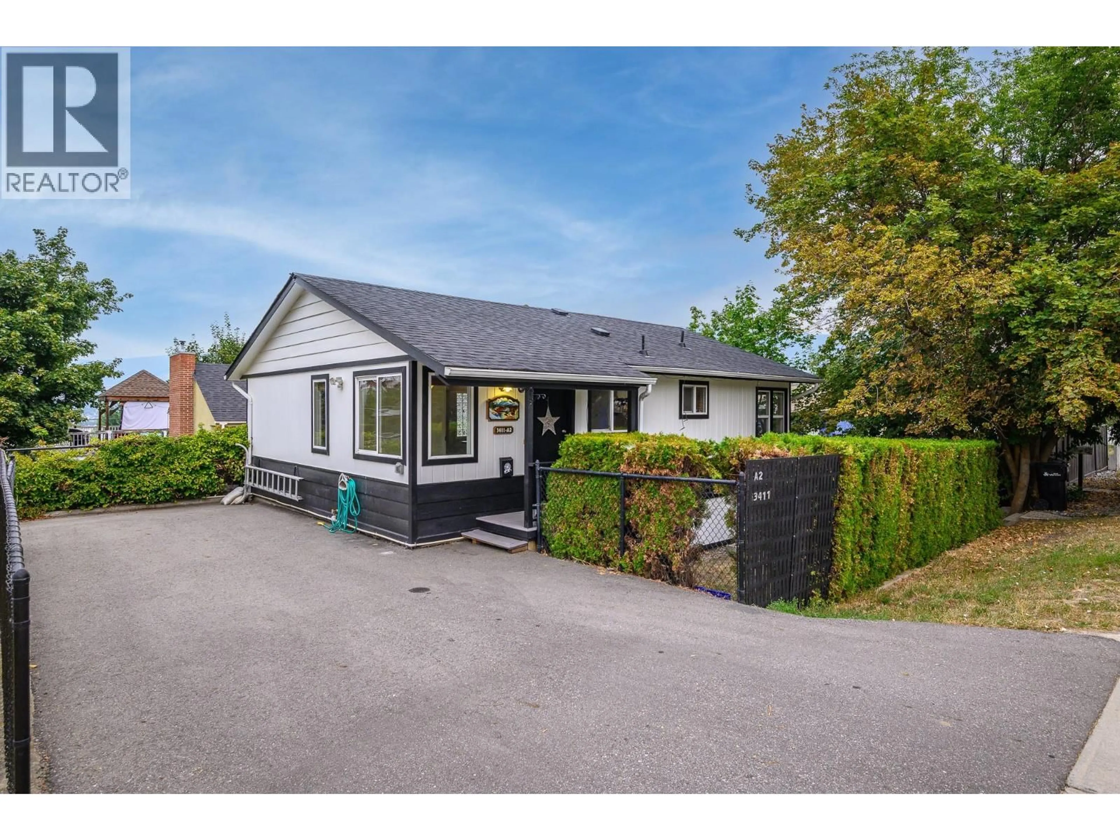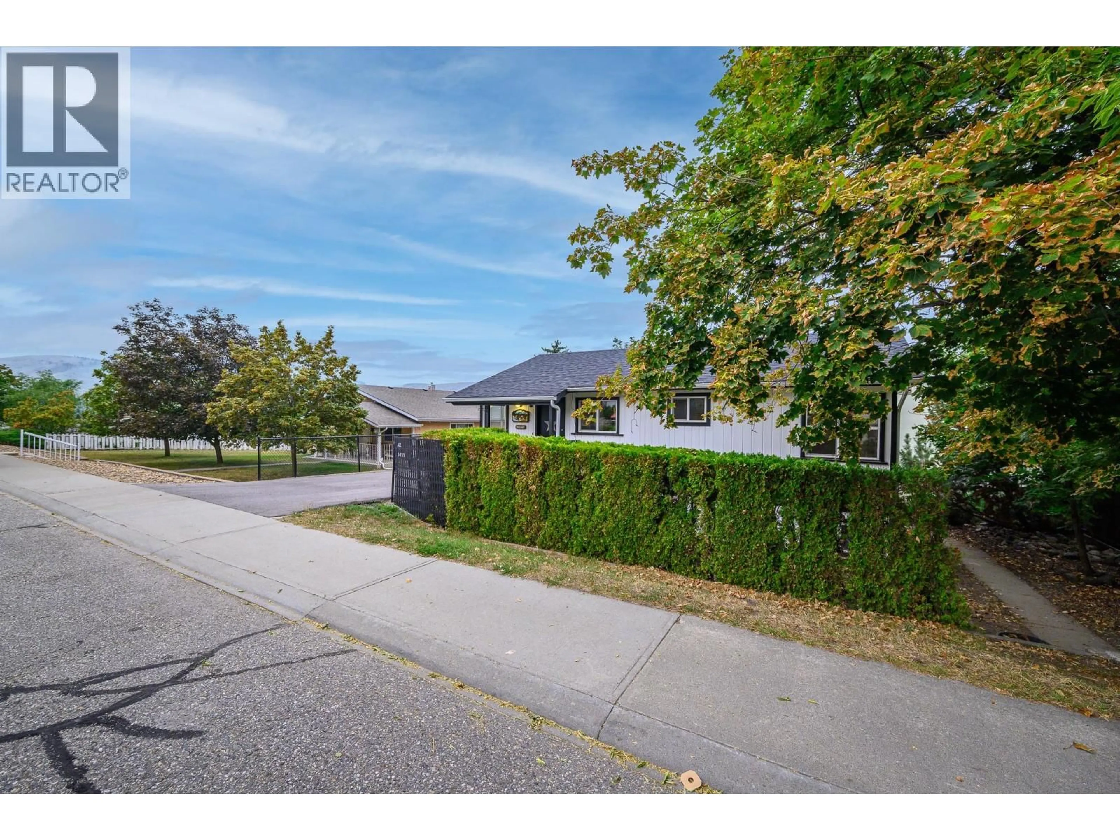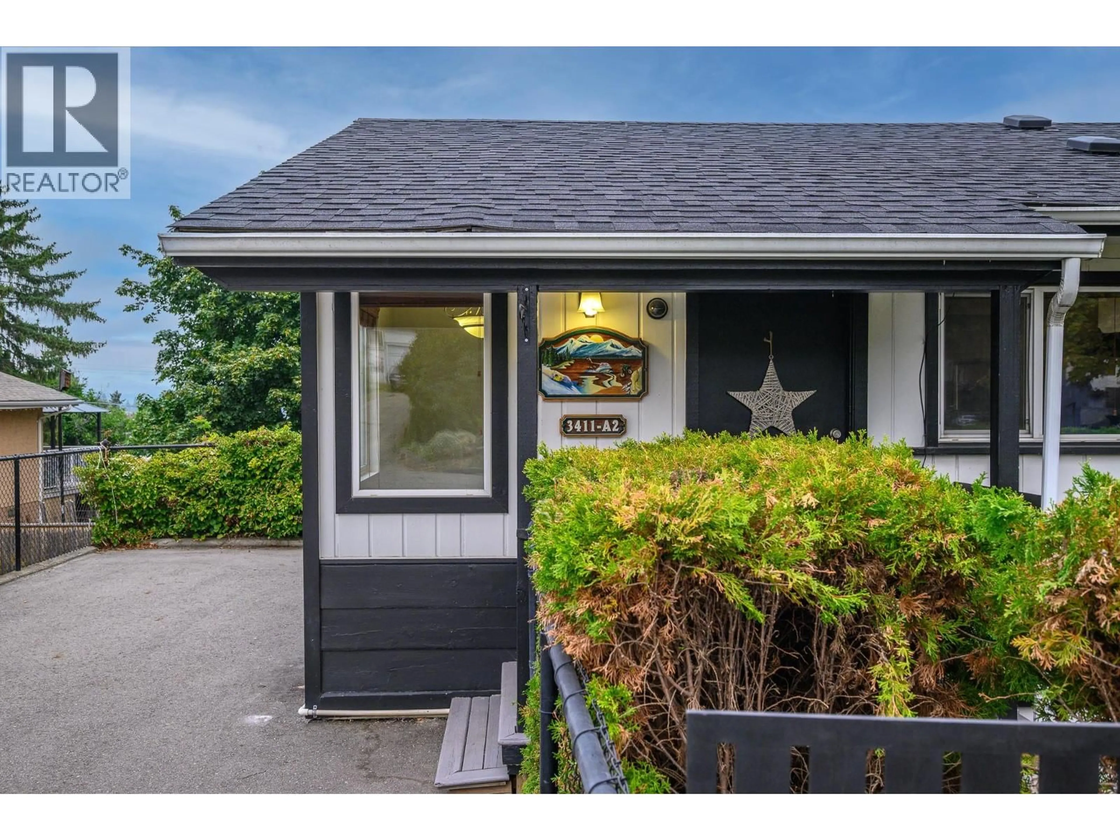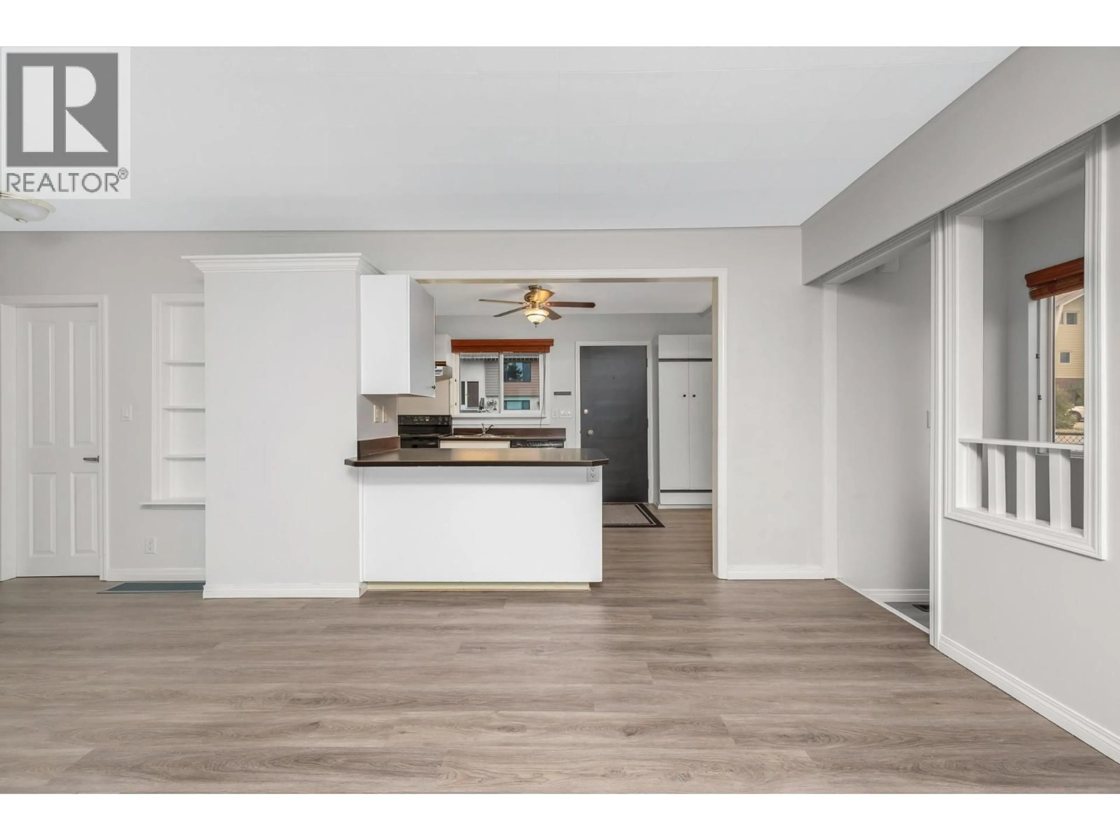A2 - 3411 17 AVENUE, Vernon, British Columbia V1T1B6
Contact us about this property
Highlights
Estimated valueThis is the price Wahi expects this property to sell for.
The calculation is powered by our Instant Home Value Estimate, which uses current market and property price trends to estimate your home’s value with a 90% accuracy rate.Not available
Price/Sqft$392/sqft
Monthly cost
Open Calculator
Description
Welcome to this bright and cheerful detached home, perfectly perched on the desirable slopes of Mission Hill. Suite potential with separate entrances for top and bottom for extra income. With immediate possession available, this 4-bedroom, 2-bath property is ideal for first-time buyers, families, or investors looking for a turnkey rental opportunity — all just steps from great schools, the hospital, and downtown Vernon. Enjoy all the perks of a detached home within a non-conforming strata with no monthly fees. The main level has been freshly updated with brand-new laminate flooring, fresh paint, and a bright, welcoming feel. Two comfortable bedrooms and a full bath complete this stylish, functional space. Downstairs, a fully finished basement offers two additional bedrooms and a spacious rec room — perfect for movie nights, a kids’ play zone, or a home gym. Walkout access leads to a private, fenced courtyard-style backyard, complete with irrigated garden beds ready for your green thumb, giving you more time to spend at the lake. Stay cozy year-round with an efficient heat pump and air conditioning system. Electrical and plumbing were updated in 2007, and the roof was replaced in 2020. Off-street parking for two plus plenty of guest parking make daily life simple and convenient. This cute and cozy home offers incredible value, low maintenance, and a fantastic location. Quick possession available — move in before the snow flies and start enjoying Vernon’s best lifestyle today! (id:39198)
Property Details
Interior
Features
Lower level Floor
Utility room
10'9'' x 3'0''Laundry room
5'11'' x 9'4''4pc Bathroom
6'8'' x 9'8''Bedroom
10'11'' x 11'7''Exterior
Parking
Garage spaces -
Garage type -
Total parking spaces 3
Property History
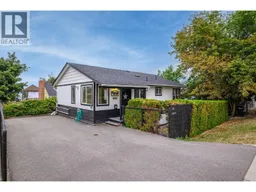 26
26
