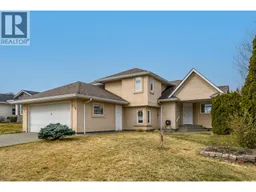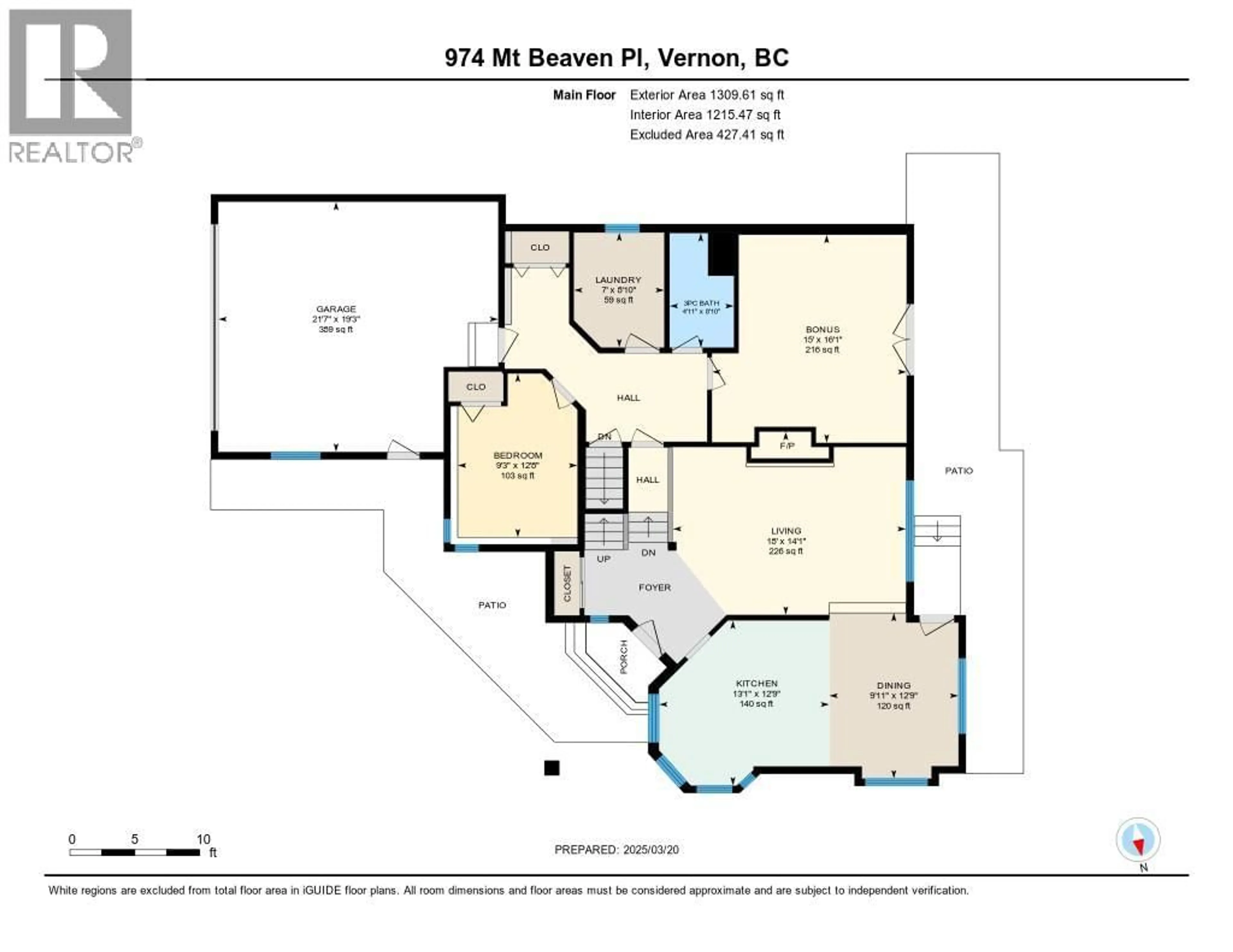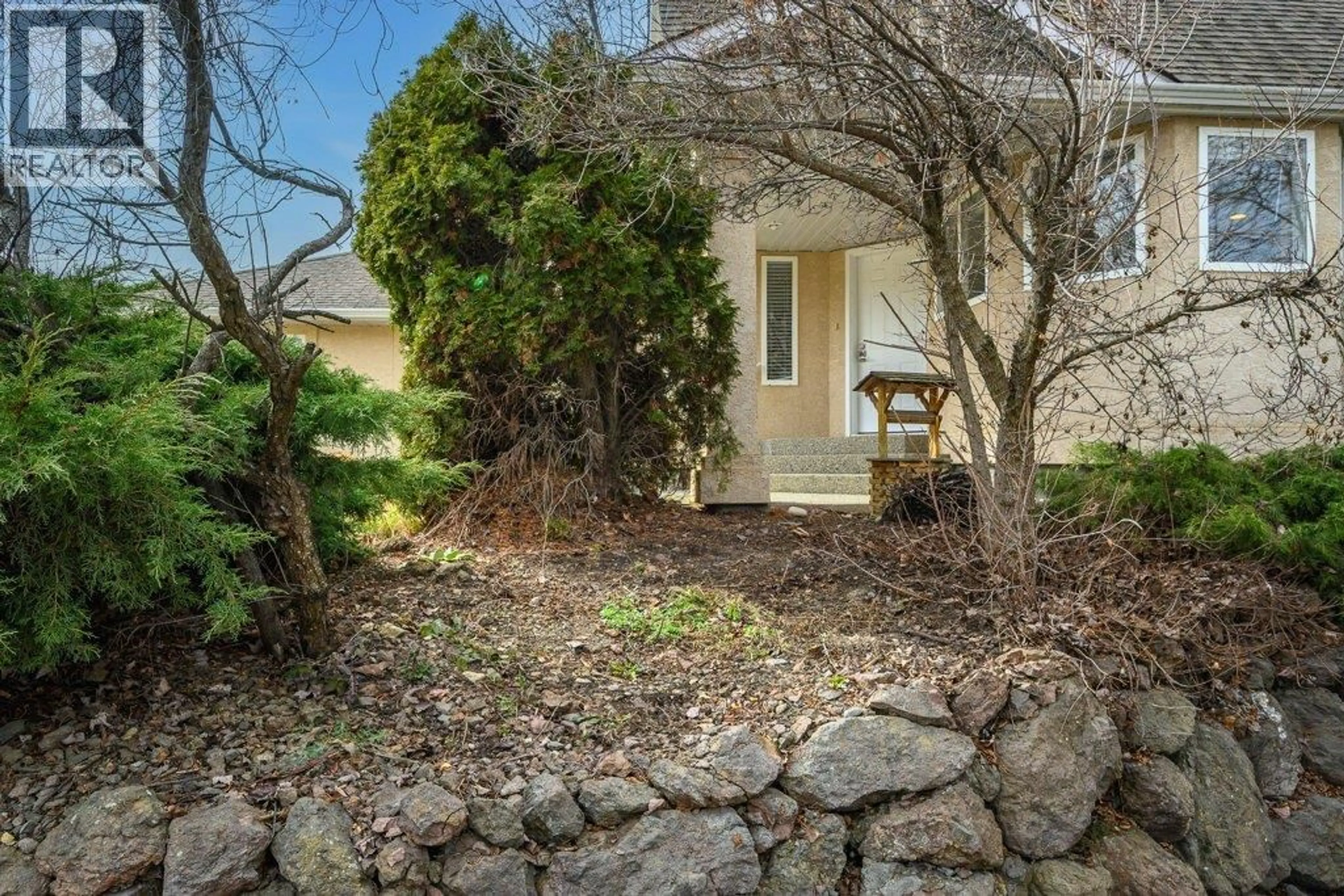974 MT. BEAVEN PLACE, Vernon, British Columbia V1B2Y8
Contact us about this property
Highlights
Estimated valueThis is the price Wahi expects this property to sell for.
The calculation is powered by our Instant Home Value Estimate, which uses current market and property price trends to estimate your home’s value with a 90% accuracy rate.Not available
Price/Sqft$299/sqft
Monthly cost
Open Calculator
Description
The perfect family home in Middleton right across from the great amenities of Sawicki Park and walking distance of VSS and Kal Beach. Built in 1995 and partially updated with engineered hardwood flooring, an impressive living room, luxury ensuite and a newly landscaped back yard with fast growing cedars for more privacy. The basement has been finished to create the beginnings of a 2 bedroom suite. And there is no dreaded Poly B to worry about! Furnace, AC and HWT just 7 years old. As a buyer, you will have to factor in the eventual replacement of the roof as it is original although appears in good shape right now. You will also have to put in a new kitchen upstairs as the cabinets need replacing and there is just a dishwasher, fridge and stove. Also, if you want to use the basement 2 levels as a suite you will need to add in functional kitchen - but otherwise the bones of a good mortgage helper are there. Seller is ready to sell! And for the straight scoop - please see the video attached to the listing. (id:39198)
Property Details
Interior
Features
Basement Floor
Utility room
5'7'' x 10'11''Bedroom
10'5'' x 19'11''Den
8'6'' x 13'Exterior
Parking
Garage spaces -
Garage type -
Total parking spaces 2
Property History
 53
53




