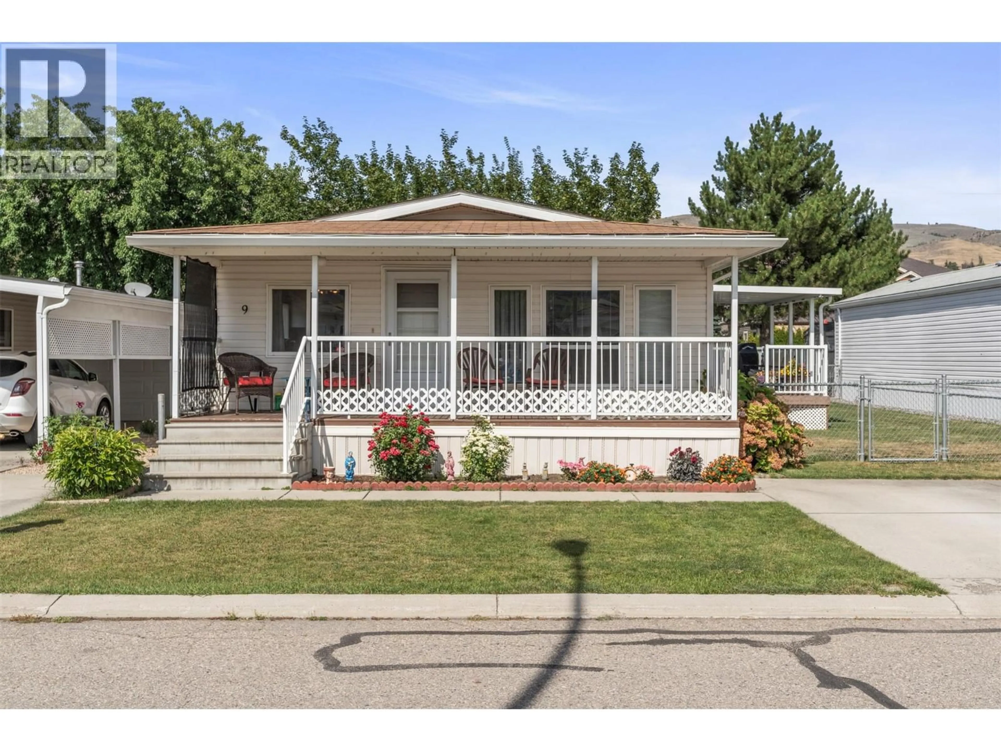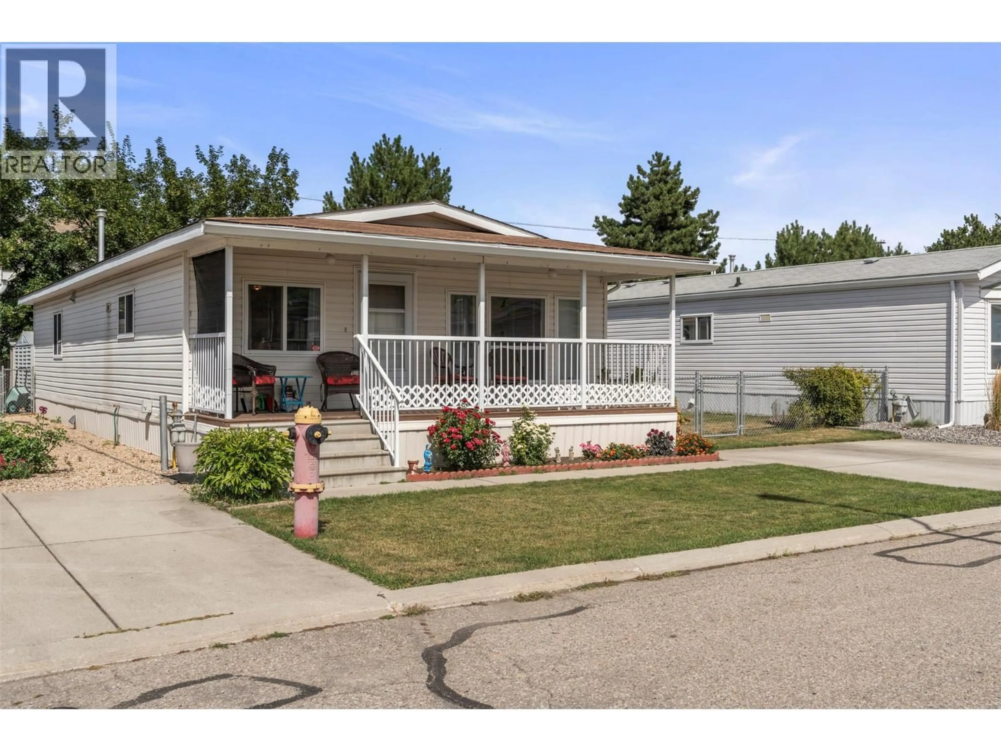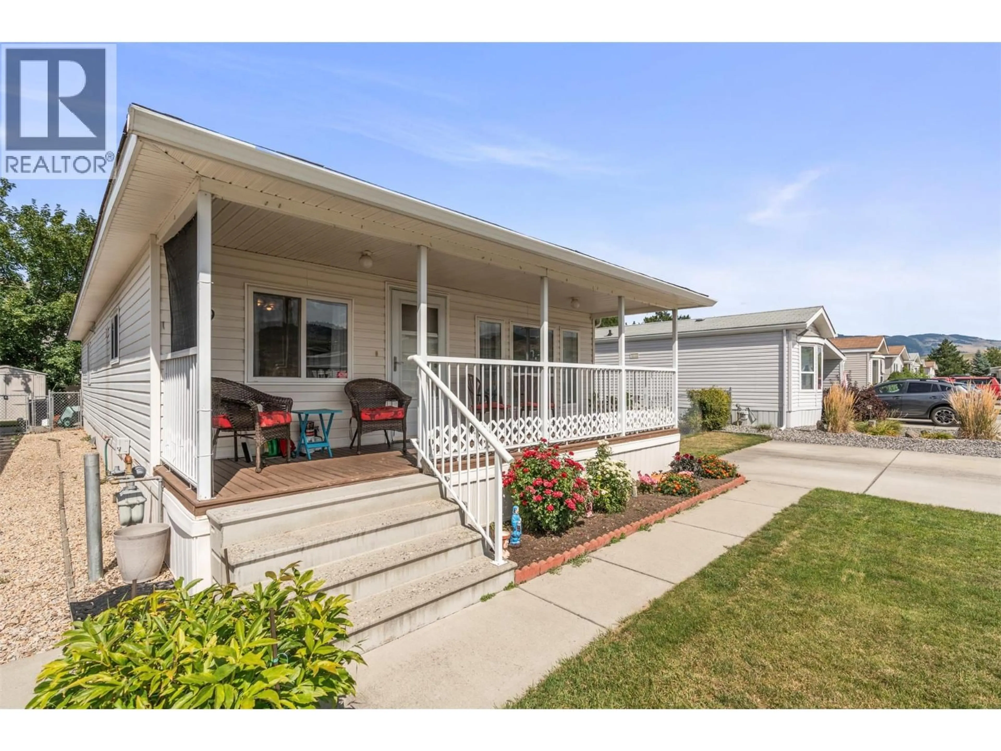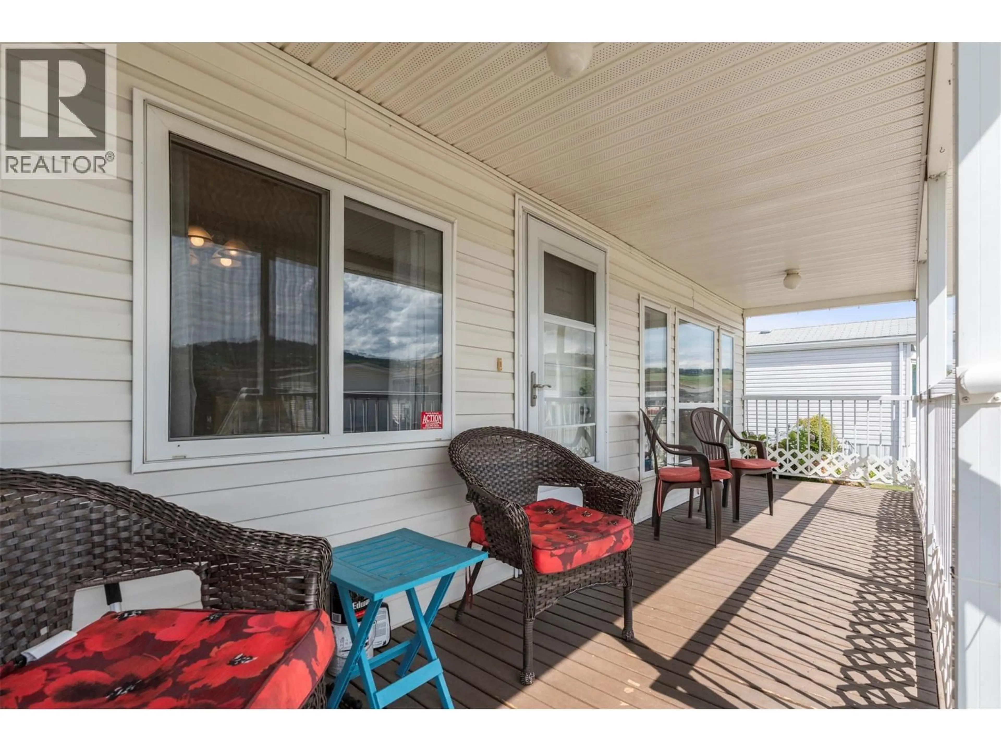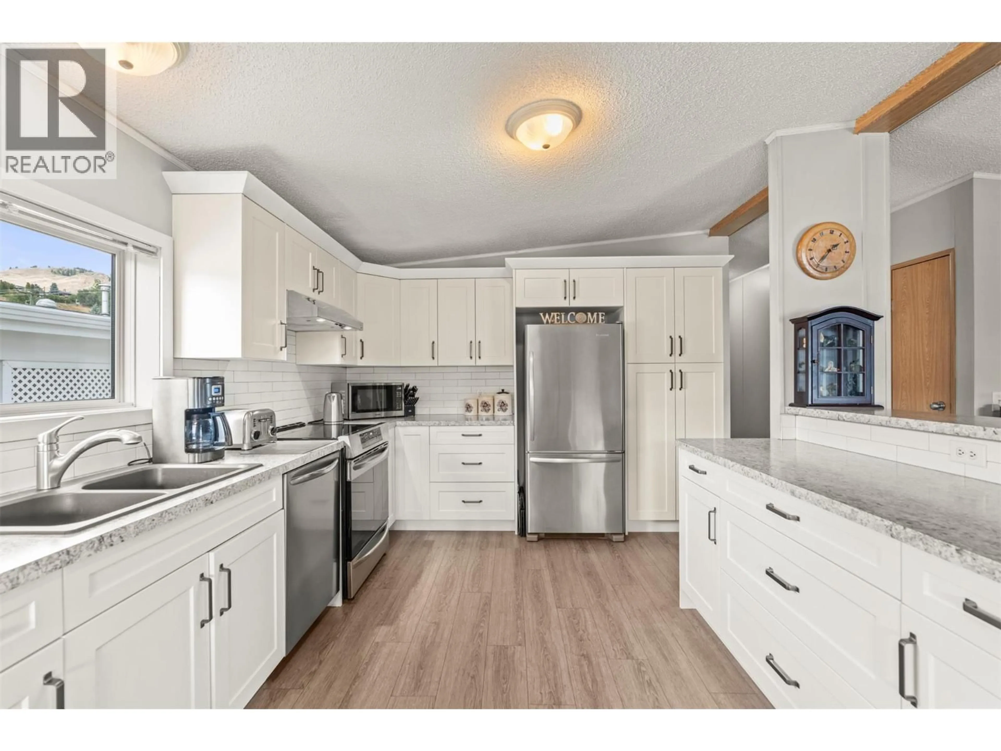9 - 6688 TRONSON ROAD, Vernon, British Columbia V1H1R9
Contact us about this property
Highlights
Estimated valueThis is the price Wahi expects this property to sell for.
The calculation is powered by our Instant Home Value Estimate, which uses current market and property price trends to estimate your home’s value with a 90% accuracy rate.Not available
Price/Sqft$325/sqft
Monthly cost
Open Calculator
Description
Enjoy low-maintenance living and outdoor enjoyment in this beautifully maintained 3-bedroom, 2-bath home in the sought-after 55+ community at Lakepointe. Bright and welcoming, the home features vaulted ceilings in the main living area, a kitchen with a convenient eating bar, sleek white cabinetry, and plenty of cupboard space—ideal for those who still love to cook and entertain. The primary suite offers a full ensuite for added privacy, while the second bedroom is generously sized. The third bedroom—complete with sliding door access to a deck—makes an ideal guest room, hobby space, or home office. Outdoor living is a true highlight here. Relax on the extended front patio while chatting with friendly neighbours, or head to the large, partially covered back deck—perfect for Okanagan summers and year-round entertaining. The huge, fully fenced backyard offers space to garden, play, or simply soak up the sun, including two garden sheds for extra storage. With two parking spots, a laundry room with exterior access, and a well-kept “lock-and-leave” park setting, you can downsize in comfort without giving up freedom and space. Learn more about this fantastic Vernon property on our website. Ready to take a closer look? Schedule your private showing today! (id:39198)
Property Details
Interior
Features
Main level Floor
Bedroom
11'7'' x 8'3''Bedroom
11'6'' x 10'1''Laundry room
6'1'' x 8'3''Full ensuite bathroom
8'11'' x 5'3''Exterior
Parking
Garage spaces -
Garage type -
Total parking spaces 2
Property History
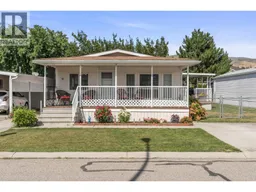 37
37
