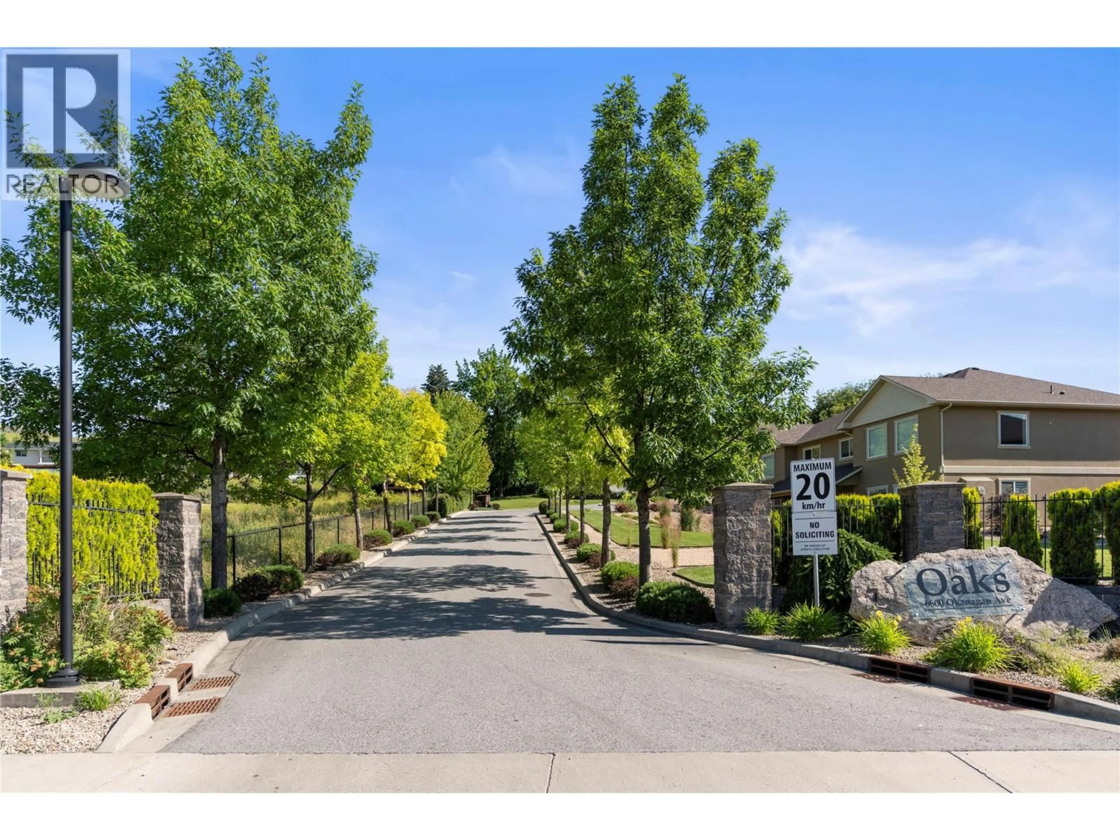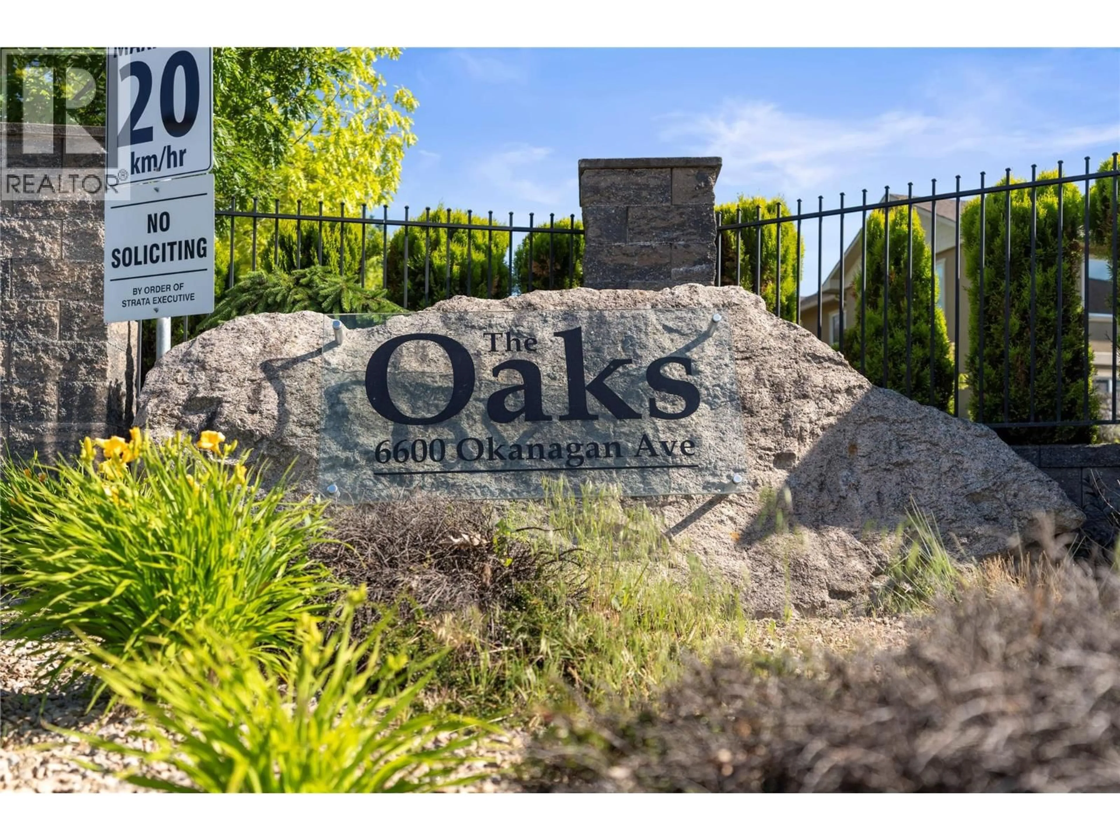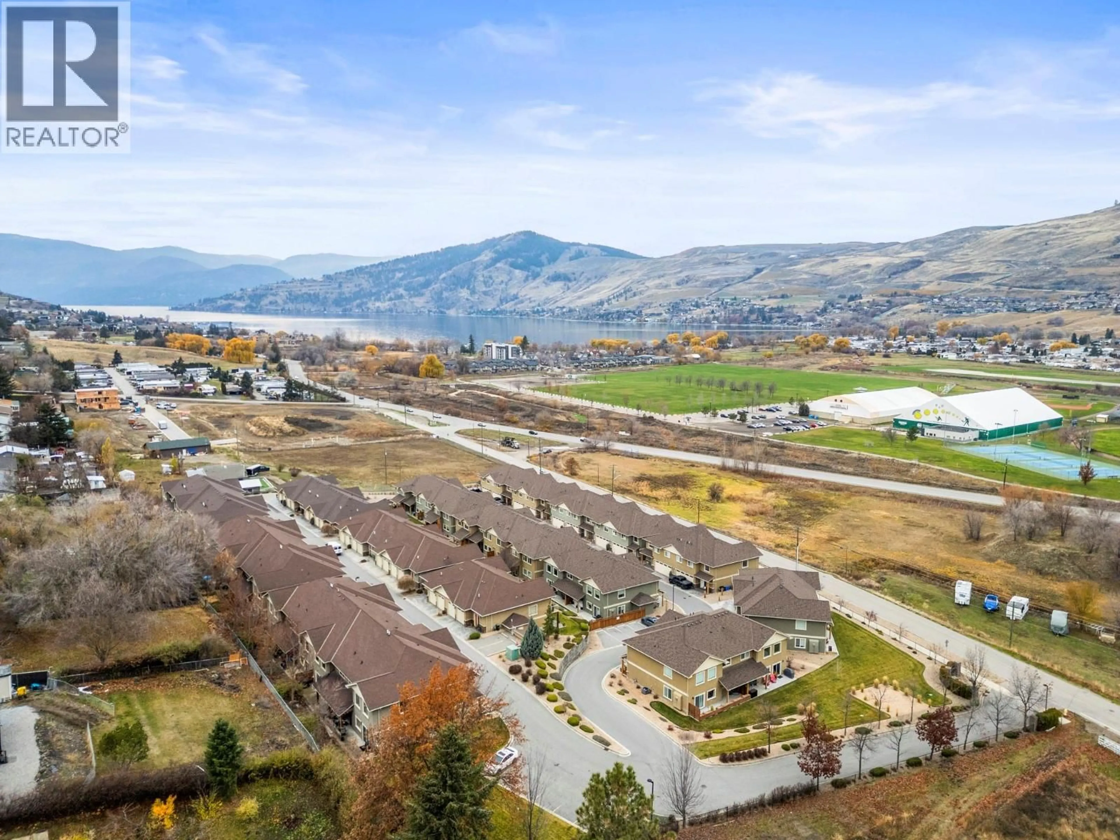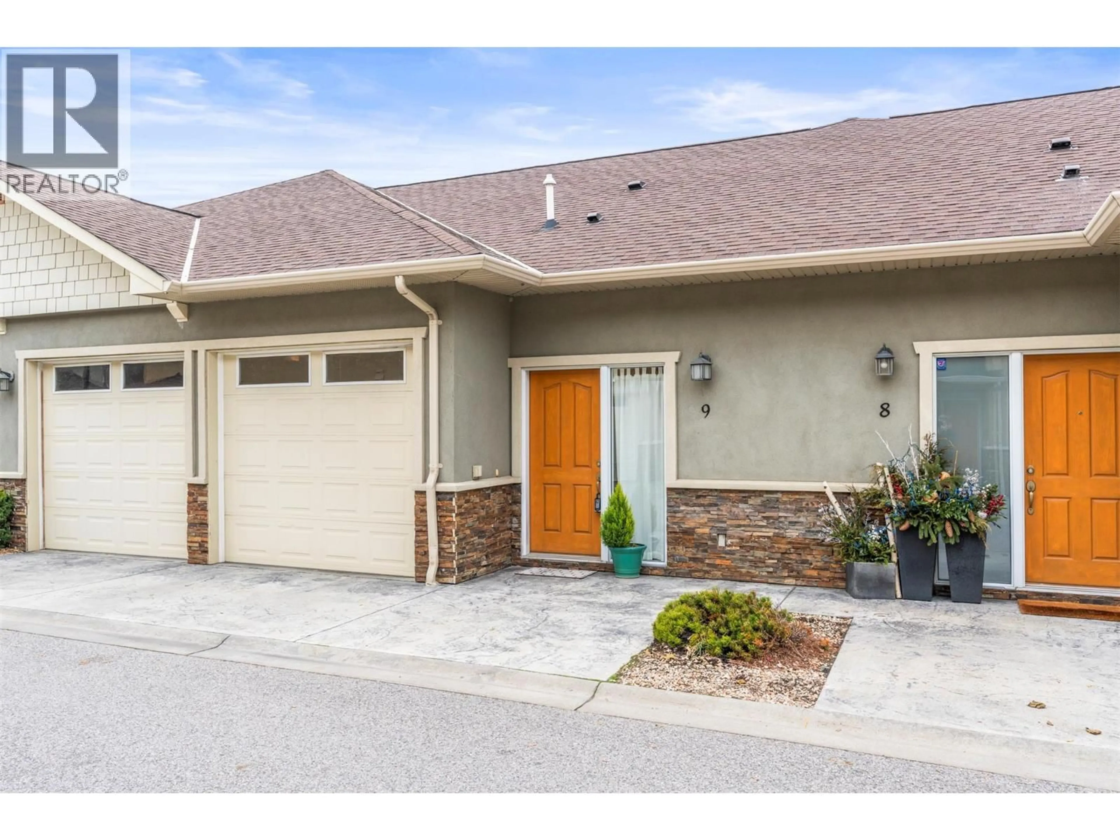9 - 6600 OKANAGAN AVENUE, Vernon, British Columbia V1H2K6
Contact us about this property
Highlights
Estimated valueThis is the price Wahi expects this property to sell for.
The calculation is powered by our Instant Home Value Estimate, which uses current market and property price trends to estimate your home’s value with a 90% accuracy rate.Not available
Price/Sqft$337/sqft
Monthly cost
Open Calculator
Description
Discover The Oaks—a stunning newer townhouse development in one of Vernon’s most desirable neighbourhoods, Okanagan Landing, just a short walk to Okanagan Lake, Kin Beach, and Marshall Fields. These thoughtfully designed homes showcase uncompromising quality and meticulous attention to detail throughout. Enjoy dramatic granite countertops, a modern open-concept layout ideal for entertaining, and a beautiful blend of hardwood flooring, natural tile, and plush carpeting. The spacious primary suite includes a walk-in closet with custom wooden organizer and a luxurious 4-piece ensuite with heated floors. Practicality meets comfort with a heated double garage and workshop nook, generous storage, wide internal roadways, BBQ hookup on the deck, and included landscaping. This is a must-see opportunity to truly appreciate the craftsmanship, location, and lifestyle offered at The Oaks. (id:39198)
Property Details
Interior
Features
Basement Floor
Utility room
7'4'' x 9'7''Laundry room
7'11'' x 5'9''4pc Bathroom
4'11'' x 9'7''Bedroom
13'1'' x 9'7''Exterior
Parking
Garage spaces -
Garage type -
Total parking spaces 2
Condo Details
Inclusions
Property History
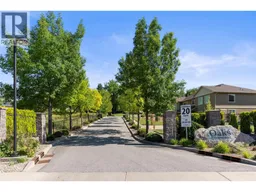 43
43
