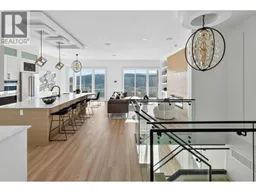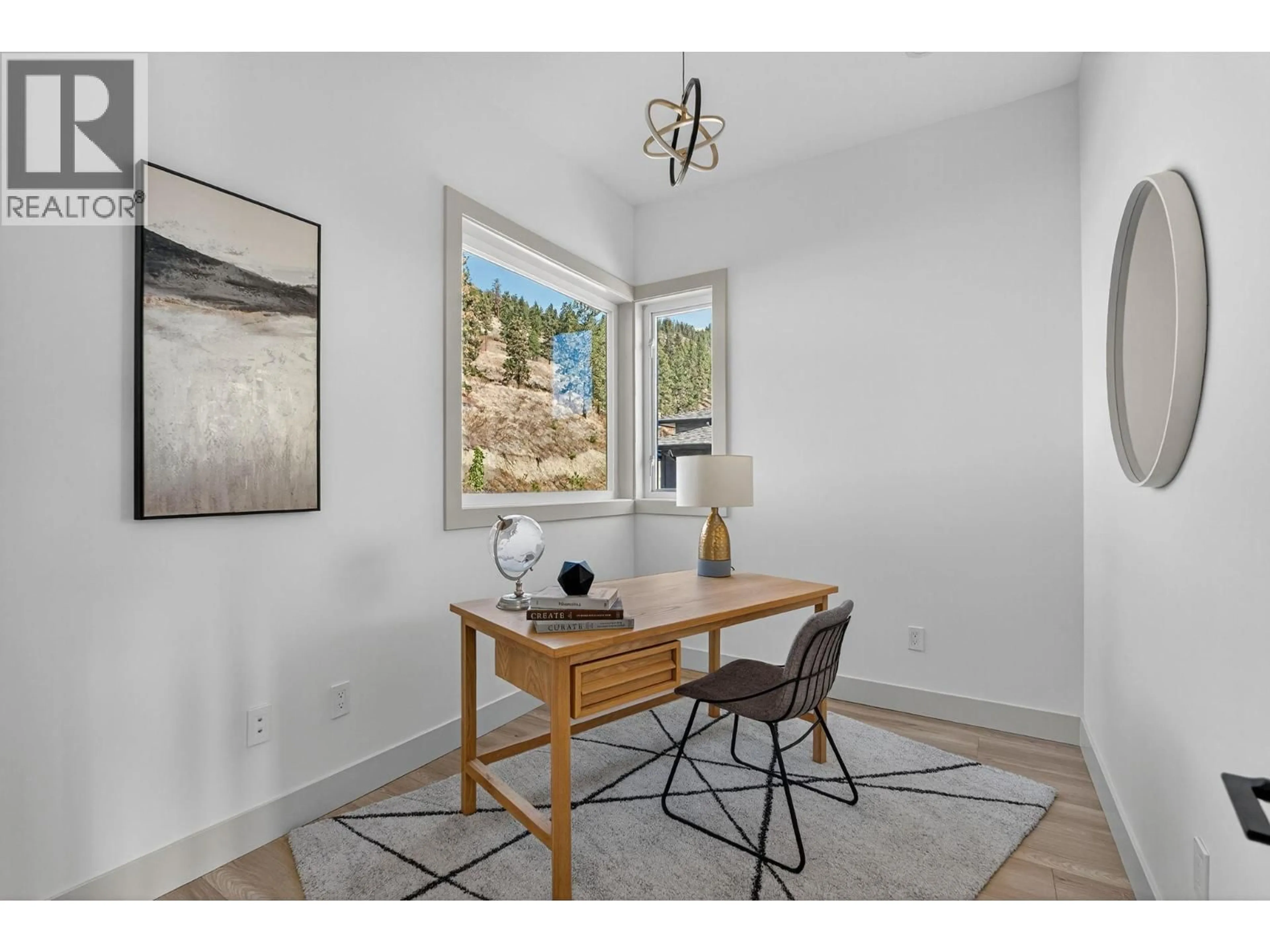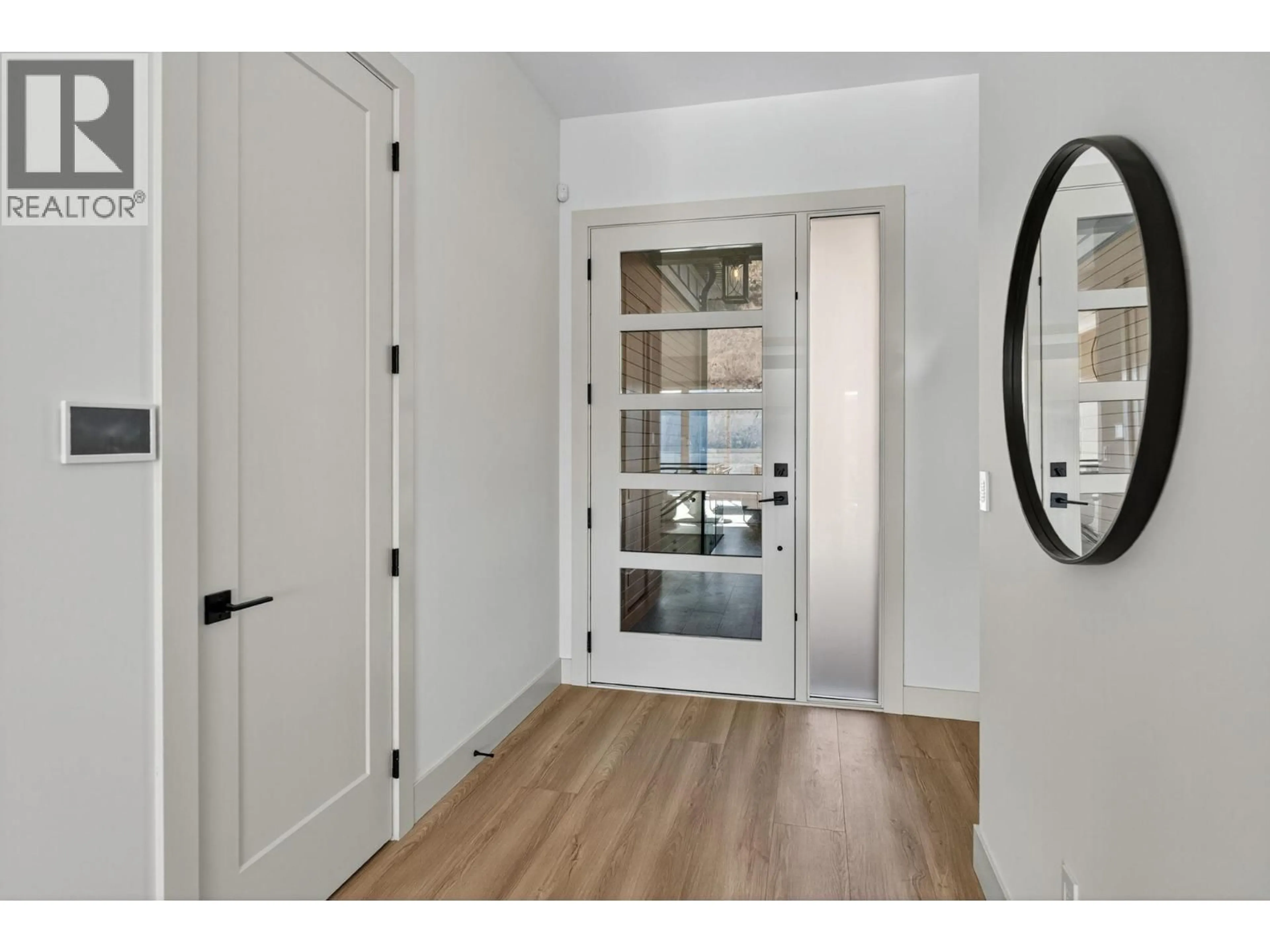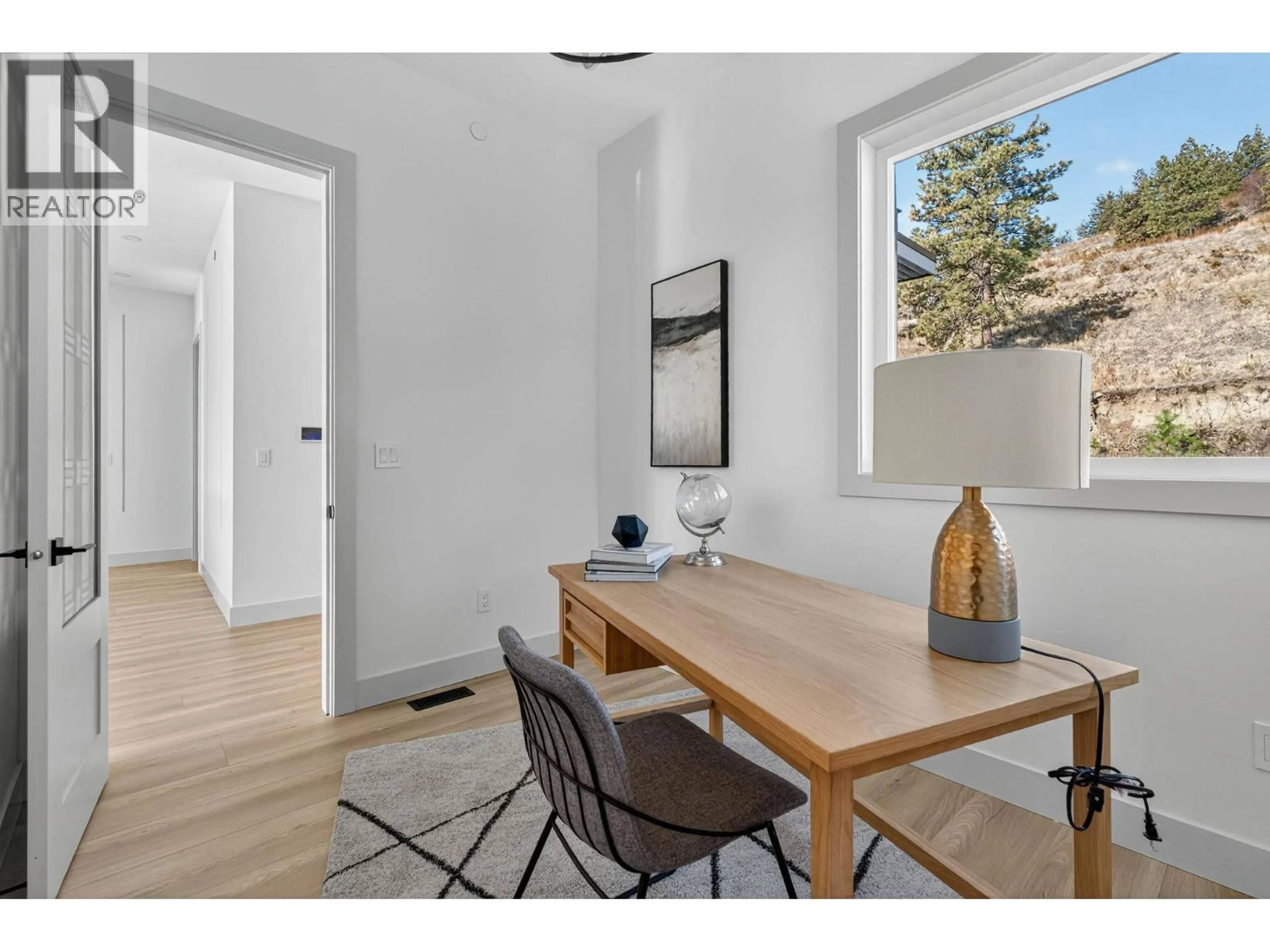8932 TAVISTOCK ROAD, Vernon, British Columbia V1H2L4
Contact us about this property
Highlights
Estimated valueThis is the price Wahi expects this property to sell for.
The calculation is powered by our Instant Home Value Estimate, which uses current market and property price trends to estimate your home’s value with a 90% accuracy rate.Not available
Price/Sqft$378/sqft
Monthly cost
Open Calculator
Description
Breathtaking Lake Views in Vernon's Premier Adventure Bay Community! Experience luxury living in this meticulously designed 4 bed+ Den & 4 1/2 bath home spanning 3,303 SOFT. Showcasing floor-to-ceiling windows, artisan millwork, premium hardwood floors, & an open-concept layout, every detail has been crafted for modern elegance & comfort. The gourmet kitchen is a chef's dream, featuring stainless steel appliances, sleek stone countertops, a spacious center island, custom cabinetry, & a generous pantry. Entertain in style with a built-in entertainment center, feature fireplace, & elegant wet bar. Retreat to the luxurious primary suite, complete with a walk-in closet & a spa-inspired 5-piece ensuite featuring an nVent Nuheat programmable heated-floor thermostat. Modern comforts include Control4 home automation, a multi-zone smart lighting control keypad, & efficient HVAC, ensuring comfort year-round. Outside, the home impresses with elegant stone & fibre cement fagades, an elevated deck perfect for entertaining, and a yearround patio to soak in the views. Located just steps from access to a private beach, tennis & pickleball courts, & minutes from hiking trails, golf, wineries, & downtown amenities, this home offers the ultimate blend of refined living (id:39198)
Property Details
Interior
Features
Basement Floor
Other
7'2'' x 12'3''3pc Bathroom
7'3'' x 6'1''Utility room
4'2'' x 14'6''Recreation room
26'4'' x 13'2''Exterior
Parking
Garage spaces -
Garage type -
Total parking spaces 4
Property History
 48
48




