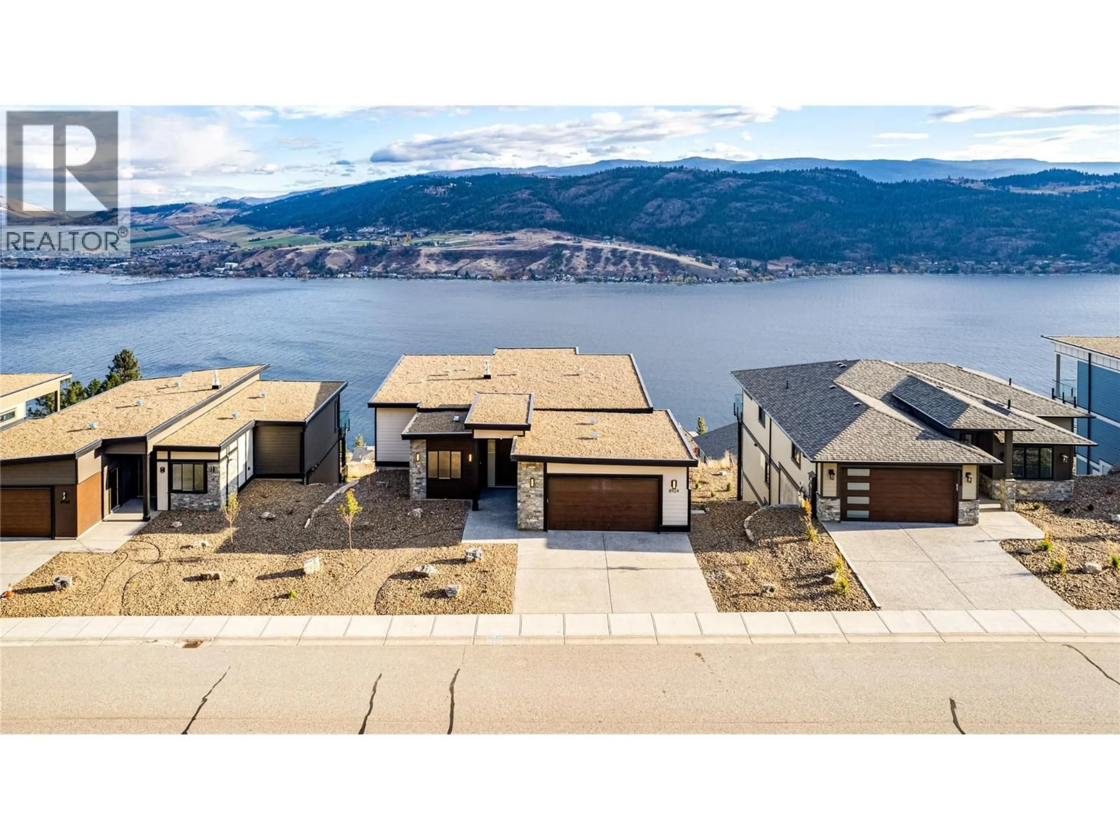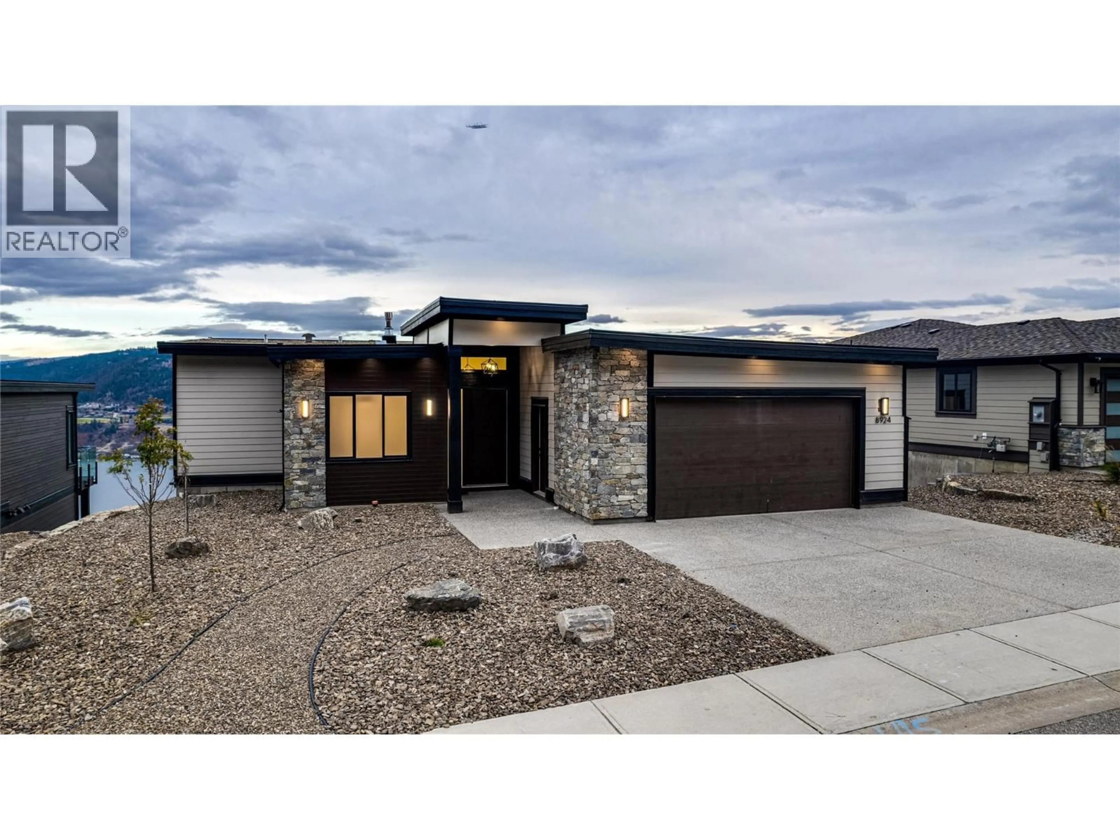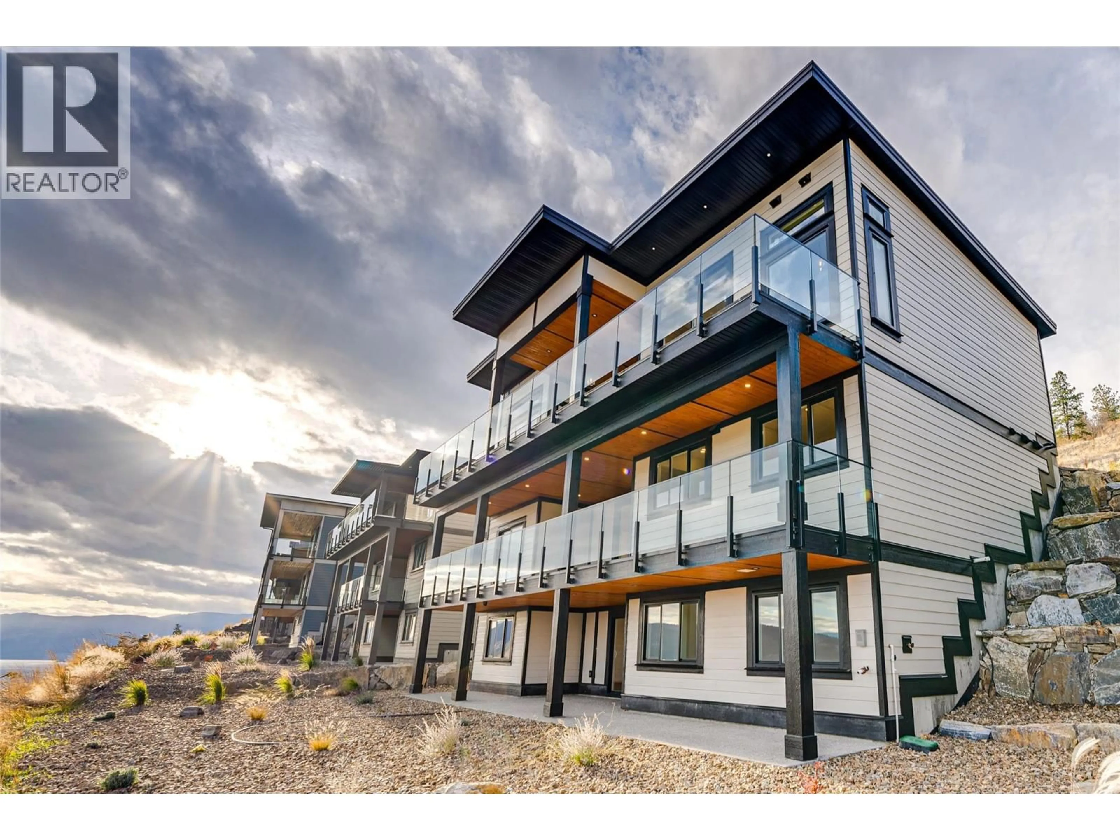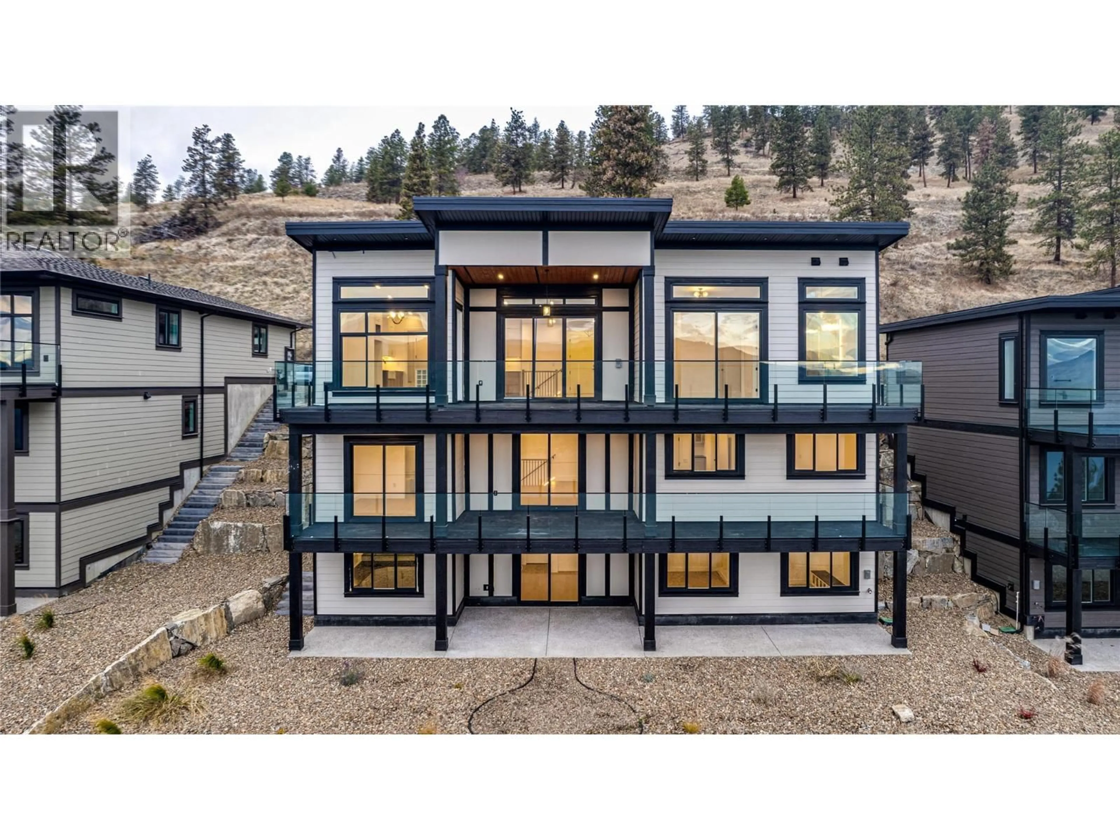8924 TAVISTOCK ROAD, Vernon, British Columbia V1H2L4
Contact us about this property
Highlights
Estimated valueThis is the price Wahi expects this property to sell for.
The calculation is powered by our Instant Home Value Estimate, which uses current market and property price trends to estimate your home’s value with a 90% accuracy rate.Not available
Price/Sqft$338/sqft
Monthly cost
Open Calculator
Description
*Kitchen + laundry appliances, outdoor decking topper, and security + control 4 system will be installed, and are included in the purchase price*. Be the first to own this new build in Adventure Bay, where every level showcases breathtaking Okanagan Lake views. This three-storey home blends refined luxury with functional design, featuring a vaulted-ceiling main floor, oversized windows, and a stylish living area anchored by a stone-accented Napoleon gas fireplace. The gourmet kitchen shines with wood & white shaker cabinetry, stone countertops, a large island, and apot filler over the gas range. The primary suite is a serene retreat with a spa-inspired ensuite, fine tiles, and a perfectly positioned lake-view tub. Four additional bedrooms and beautifully finished bathrooms provide plenty of space for family or guests. The home is made for entertaining, boasting a spacious family room, two custom wet bars, a hand-crafted stone wine cellar, and walk-out access to a covered patio with xeriscape landscaping. All kitchen appliances, washer & dryer, and Dura-Deck topper will be installed and are included. Adventure Bay residents enjoy a private beach, tennis courts, and scenic trails—truly offering the ultimate Okanagan lifestyle where every day feels like a peaceful getaway. (id:39198)
Property Details
Interior
Features
Main level Floor
Kitchen
15'2'' x 9'11''Living room
18'7'' x 19'3''Primary Bedroom
14'9'' x 11'11''Dining room
8'8'' x 10'9''Exterior
Parking
Garage spaces -
Garage type -
Total parking spaces 4
Property History
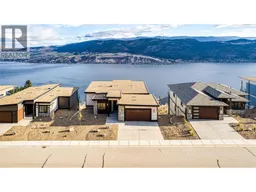 67
67
