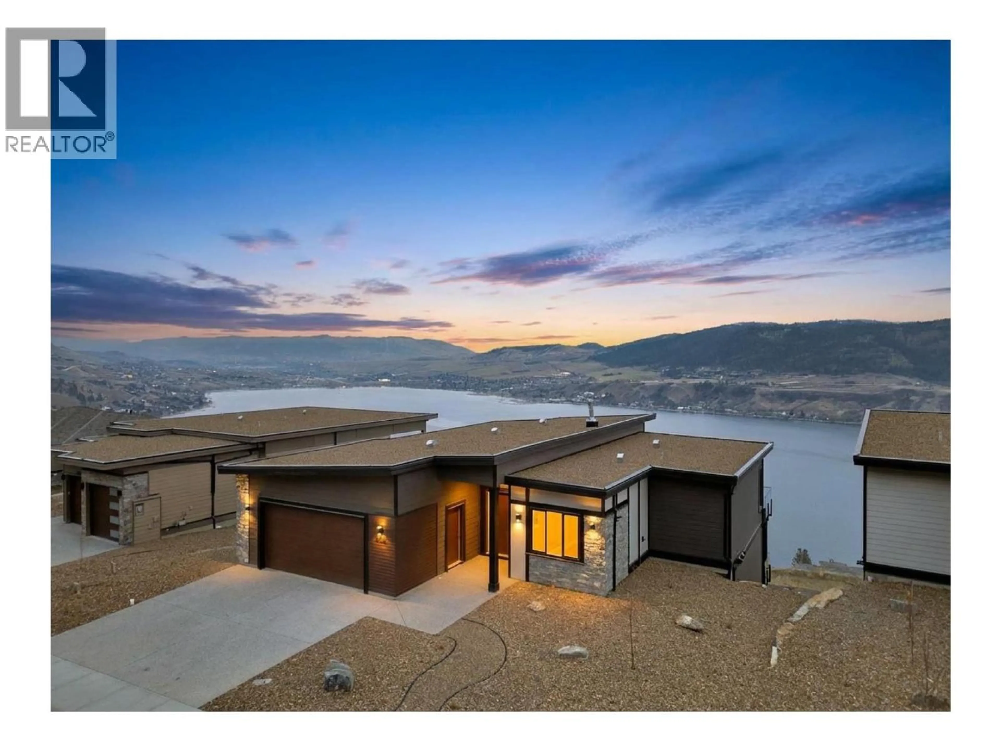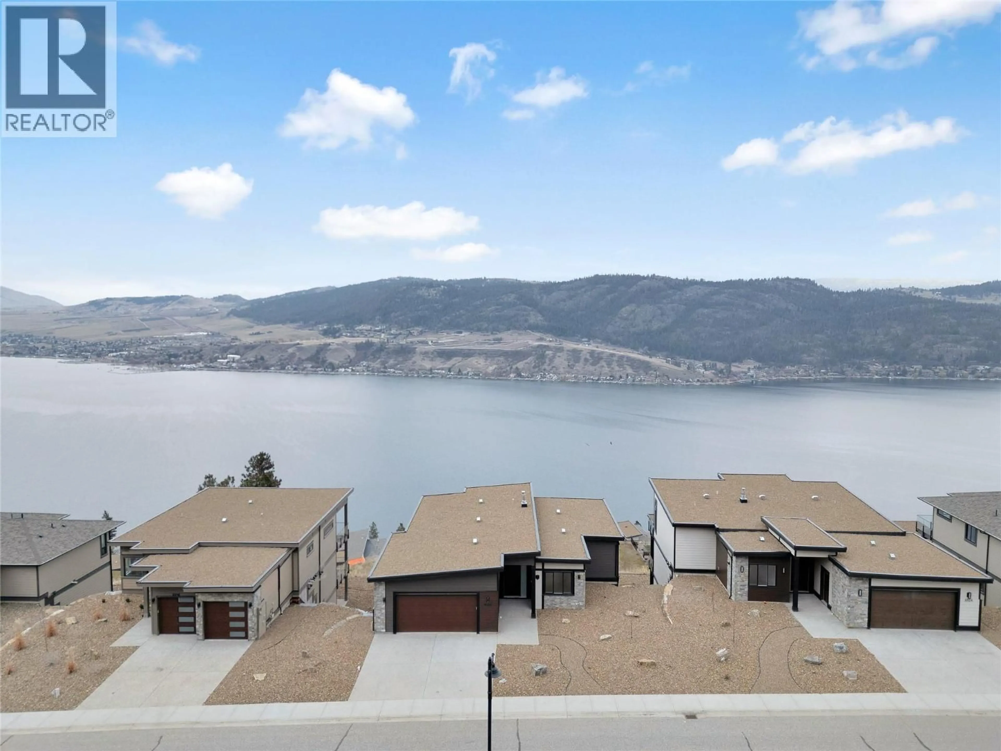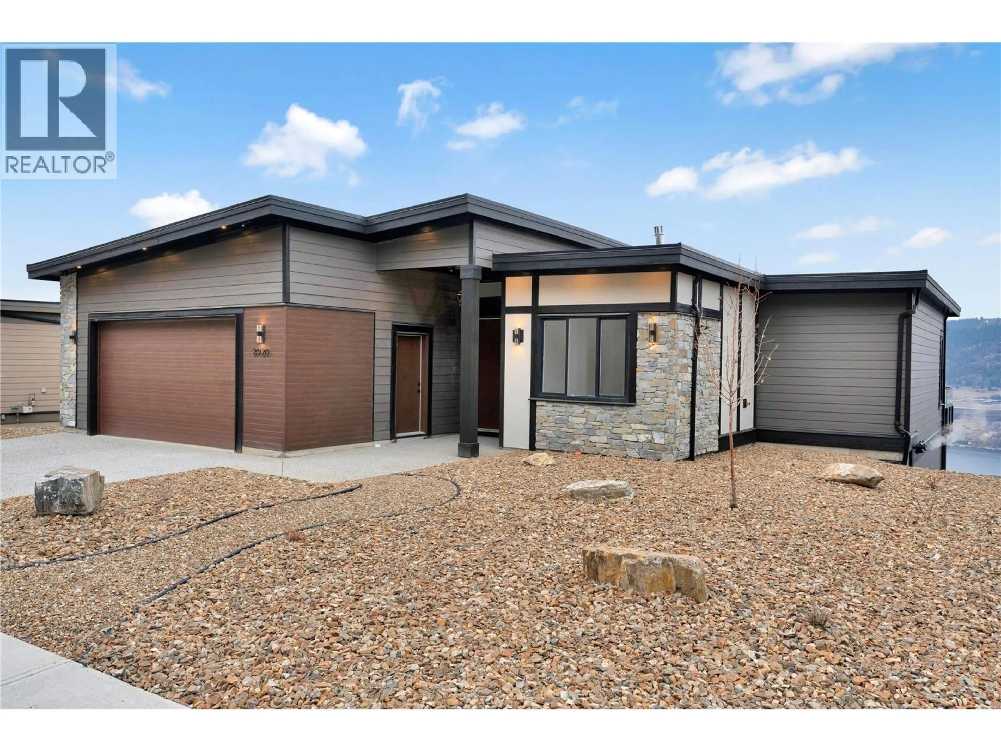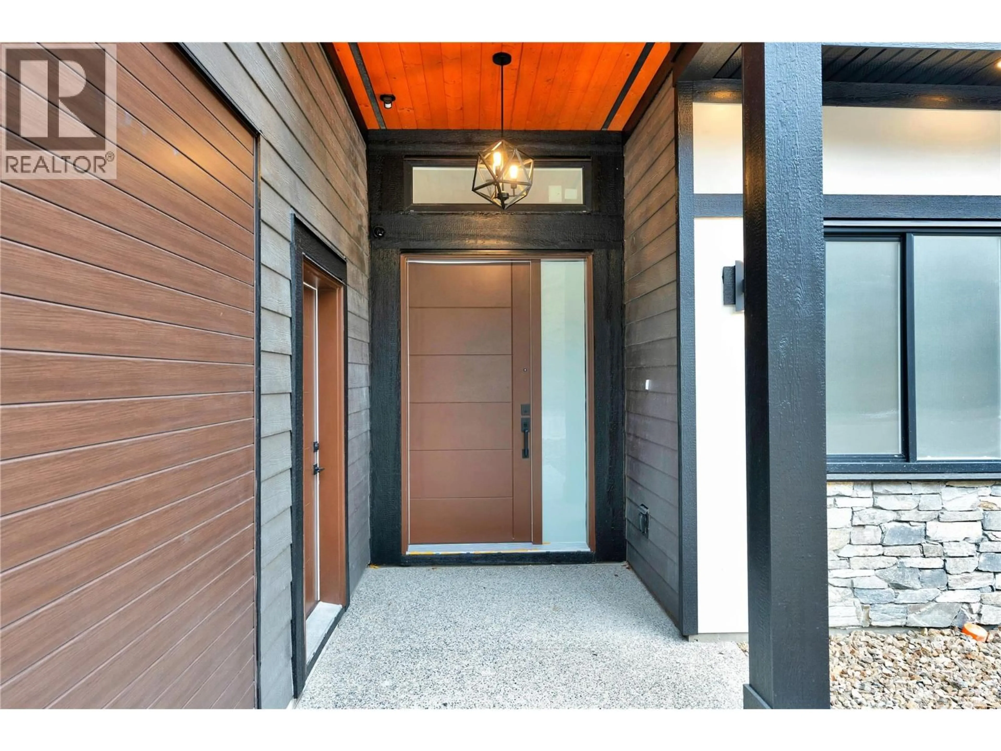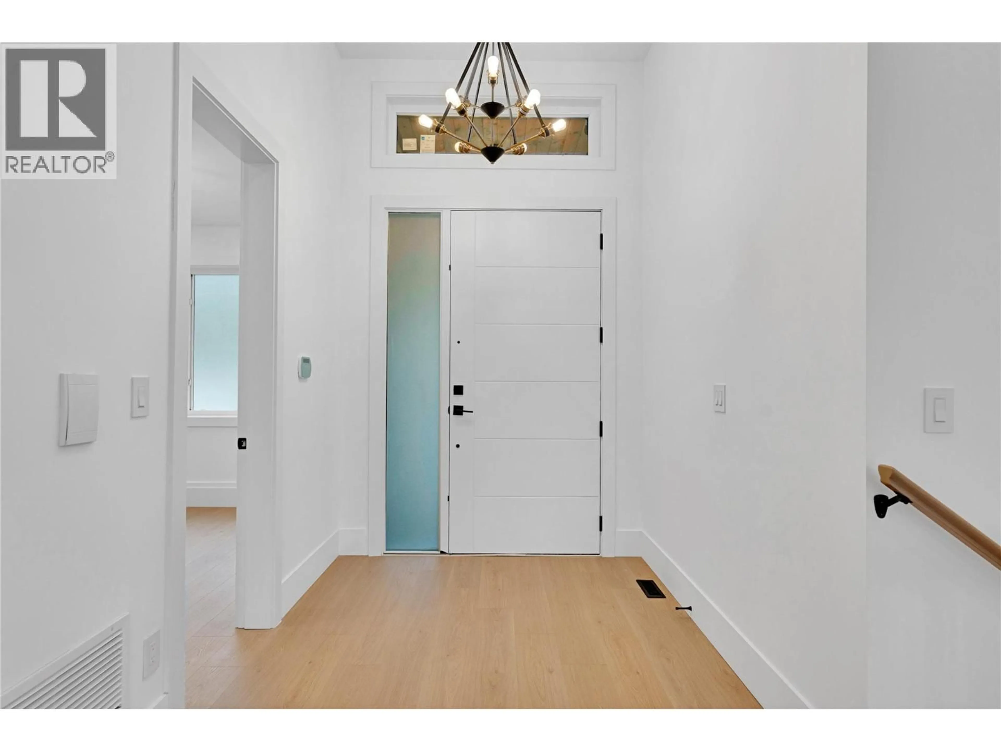8920 TAVISTOCK ROAD, Vernon, British Columbia V1H2L4
Contact us about this property
Highlights
Estimated valueThis is the price Wahi expects this property to sell for.
The calculation is powered by our Instant Home Value Estimate, which uses current market and property price trends to estimate your home’s value with a 90% accuracy rate.Not available
Price/Sqft$339/sqft
Monthly cost
Open Calculator
Description
*Kitchen + laundry appliances, outdoor decking topper, and security + control 4 system will be installed, and are included in the purchase price.* Be the first to experience this exceptional new build in the prestigious Adventure Bay community, enhanced with premium upgrades. This stunning three-level home showcases panoramic Okanagan Lake views from every floor. The top level features an open-concept kitchen, dining, and living area with expansive windows and a contemporary gas fireplace with stone surround and framed built-ins. The gourmet kitchen offers rich wood and white shaker cabinetry, stone countertops, a large centre island, and a convenient pot filler. The main-level primary suite boasts a walk-in closet, luxurious ensuite, and access to a covered patio perfect for lakeside dining. The mid-level includes three bedrooms, two full bathrooms, first wet bar, a second balcony, and a striking stone-clad wine room. The lower level features a generous bonus rec room living area, plus full bath, with seamless yard access, as well as a custom second wet bar, ideal for entertaining. Adventure Bay residents enjoy exclusive access to a private beach, tennis courts, and scenic trails. Refined style, premium finishes, and breathtaking lake views define this extraordinary Vernon home. (id:39198)
Property Details
Interior
Features
Main level Floor
Living room
19'3'' x 17'7''Foyer
11'8'' x 7'4''2pc Bathroom
6'11'' x 4'11''5pc Ensuite bath
15'2'' x 6'11''Exterior
Parking
Garage spaces -
Garage type -
Total parking spaces 4
Property History
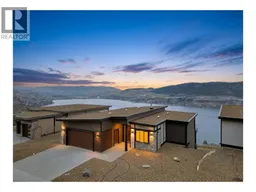 67
67
