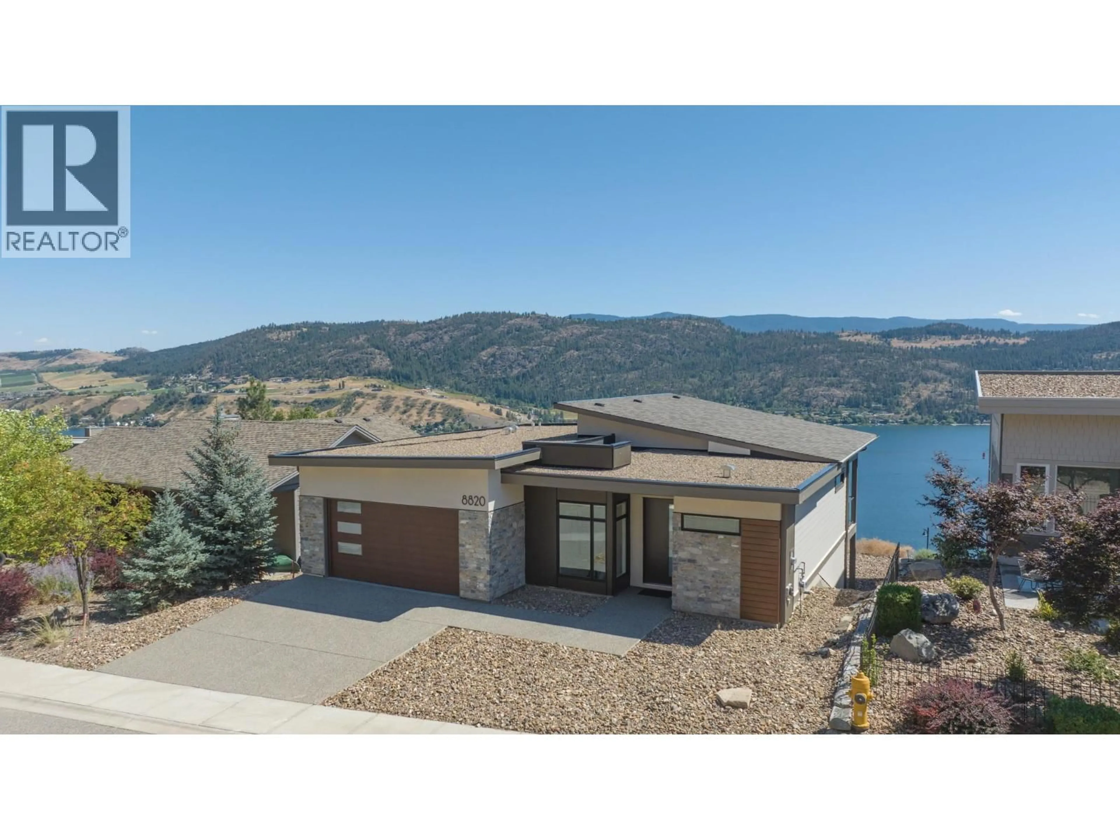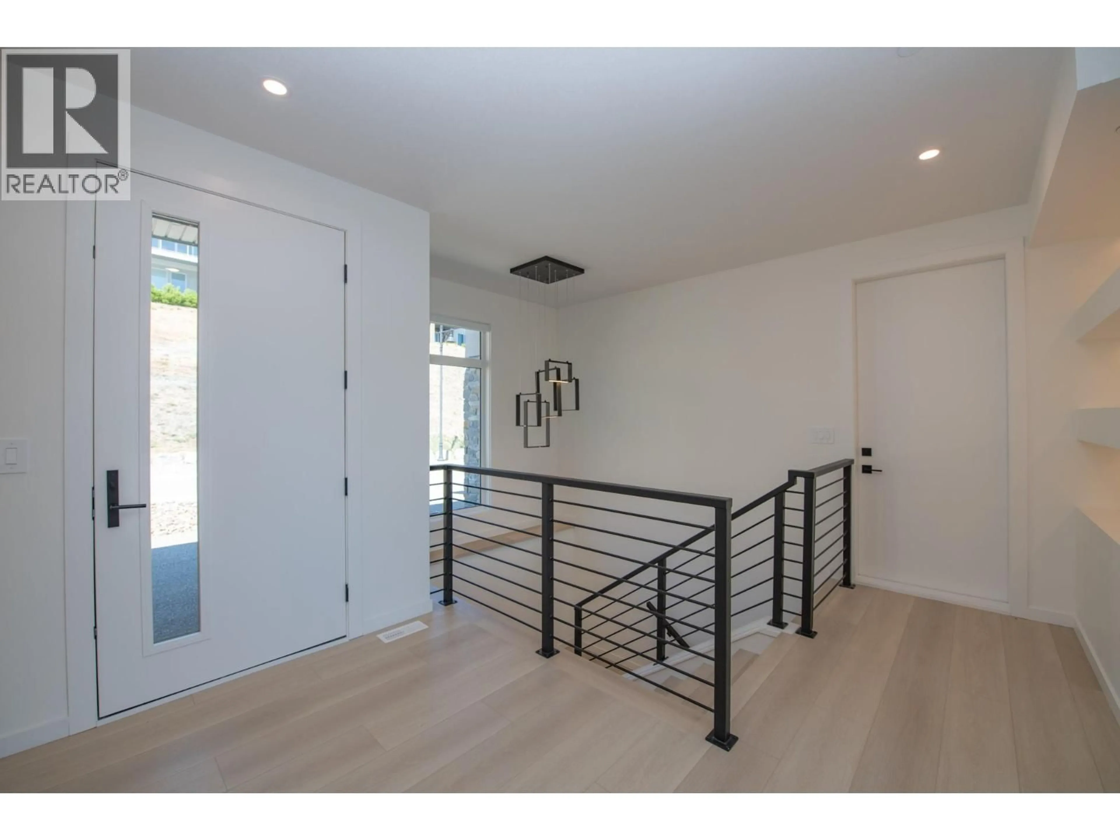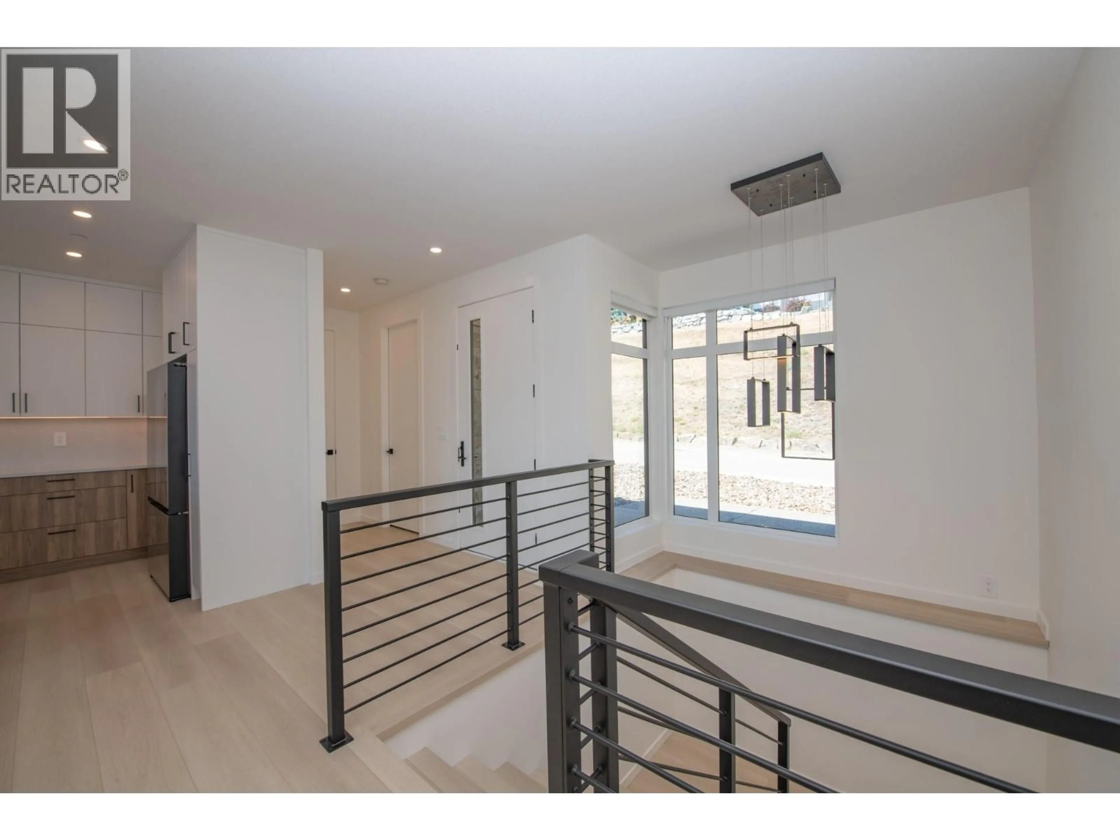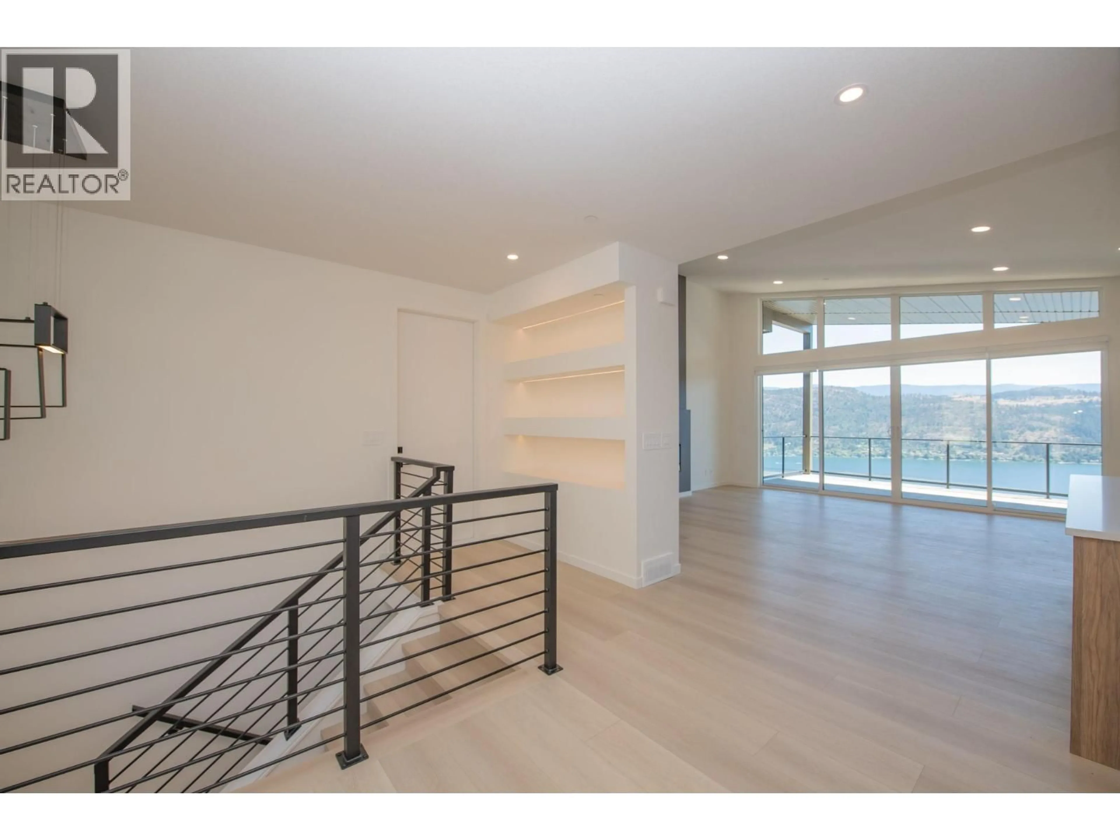8820 OXFORD ROAD, Vernon, British Columbia V1H2K8
Contact us about this property
Highlights
Estimated valueThis is the price Wahi expects this property to sell for.
The calculation is powered by our Instant Home Value Estimate, which uses current market and property price trends to estimate your home’s value with a 90% accuracy rate.Not available
Price/Sqft$408/sqft
Monthly cost
Open Calculator
Description
Views, views, views! Welcome to your serene escape! This breathtaking property offers unparalleled lake views and presents a perfect blend of luxury, comfort, and nature. Nestled in a tranquil neighbourhood, this home is ideal for those seeking a peaceful lifestyle while still enjoying easy access to local amenities. Step outside to your expansive deck/patio, where you can unwind with a morning coffee or host summer barbecues overlooking the pristine water. The master suite is a true oasis, complete with stunning lake views, a walk-in closet, and a spa-like en-suite bath. Additional bedrooms are spacious and inviting, perfect for family or guests. The open-concept living and dining area is perfect for entertaining, with ample space for family gatherings or cozy nights in. The elegant fireplace adds warmth and charm to the atmosphere. Don’t miss this opportunity to own a slice of paradise in this modern masterpiece with captivating lake views! Schedule your private tour today and experience the beauty of lakeside living for yourself in a brand new home! Contact us for more details! (id:39198)
Property Details
Interior
Features
Basement Floor
Full bathroom
Laundry room
5'11'' x 11'1''Bedroom
9'2'' x 12'8''Bedroom
9'3'' x 12'8''Exterior
Parking
Garage spaces -
Garage type -
Total parking spaces 4
Property History
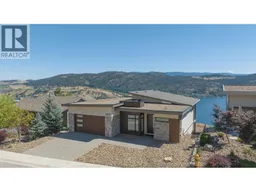 95
95
