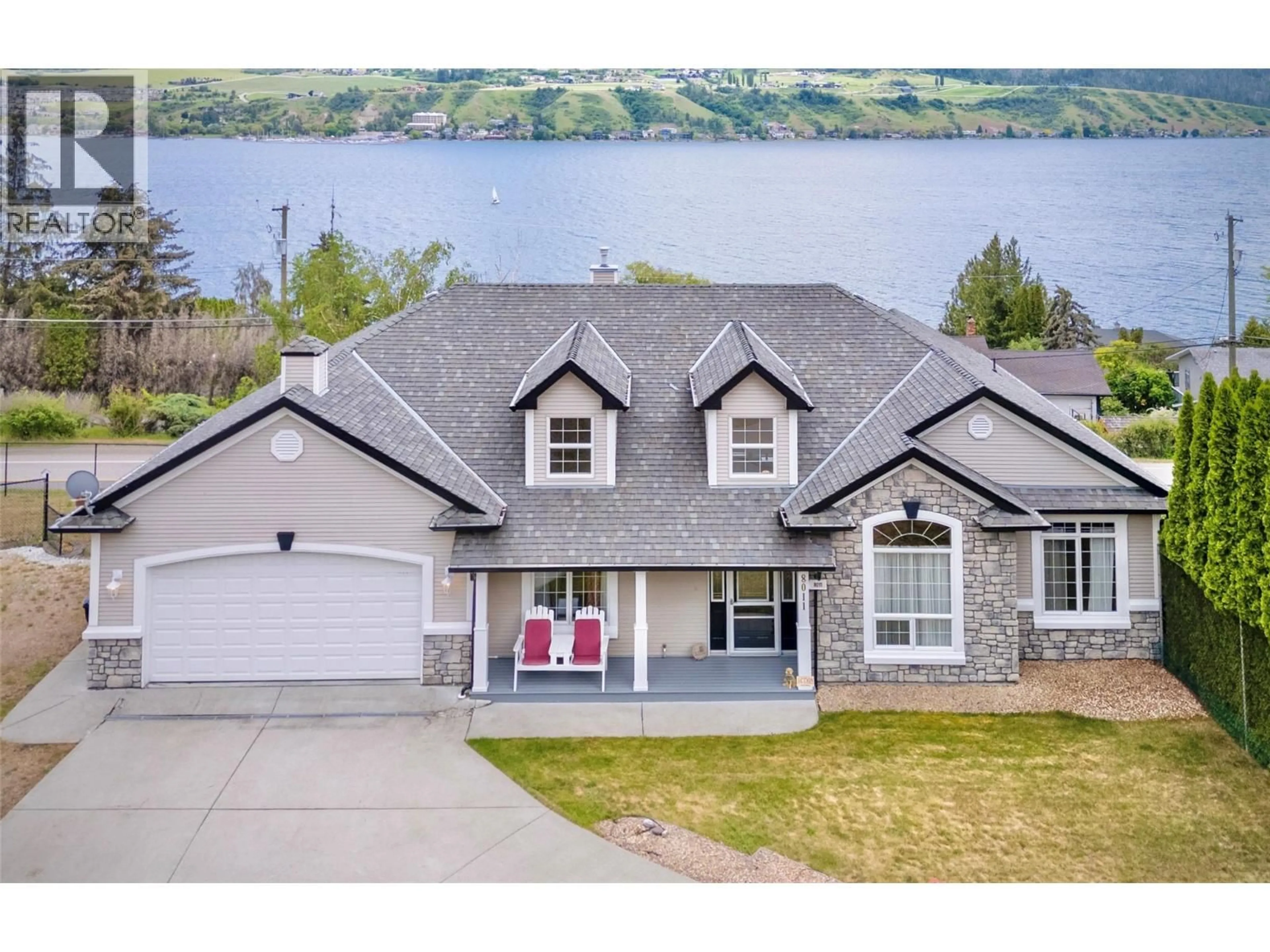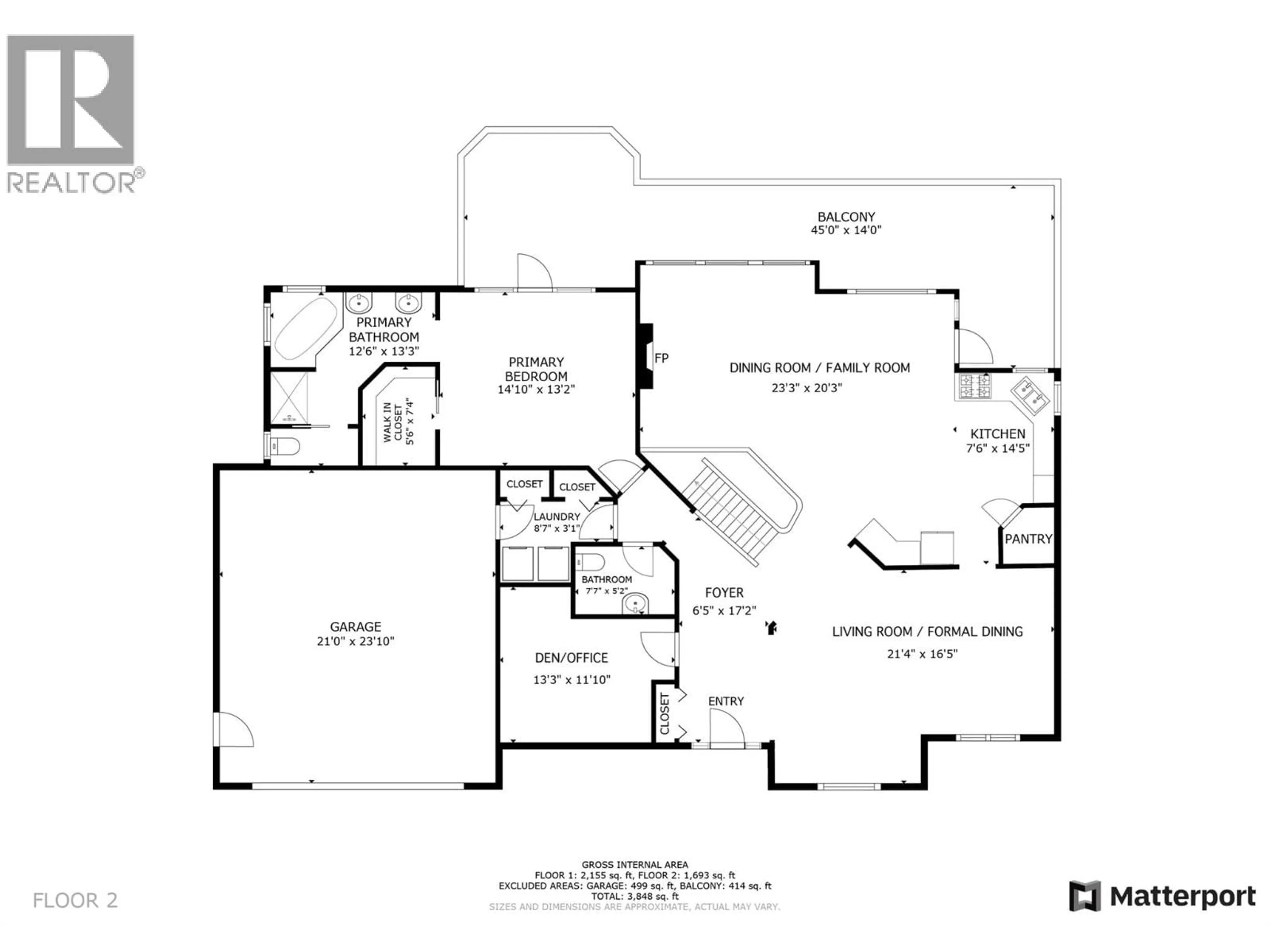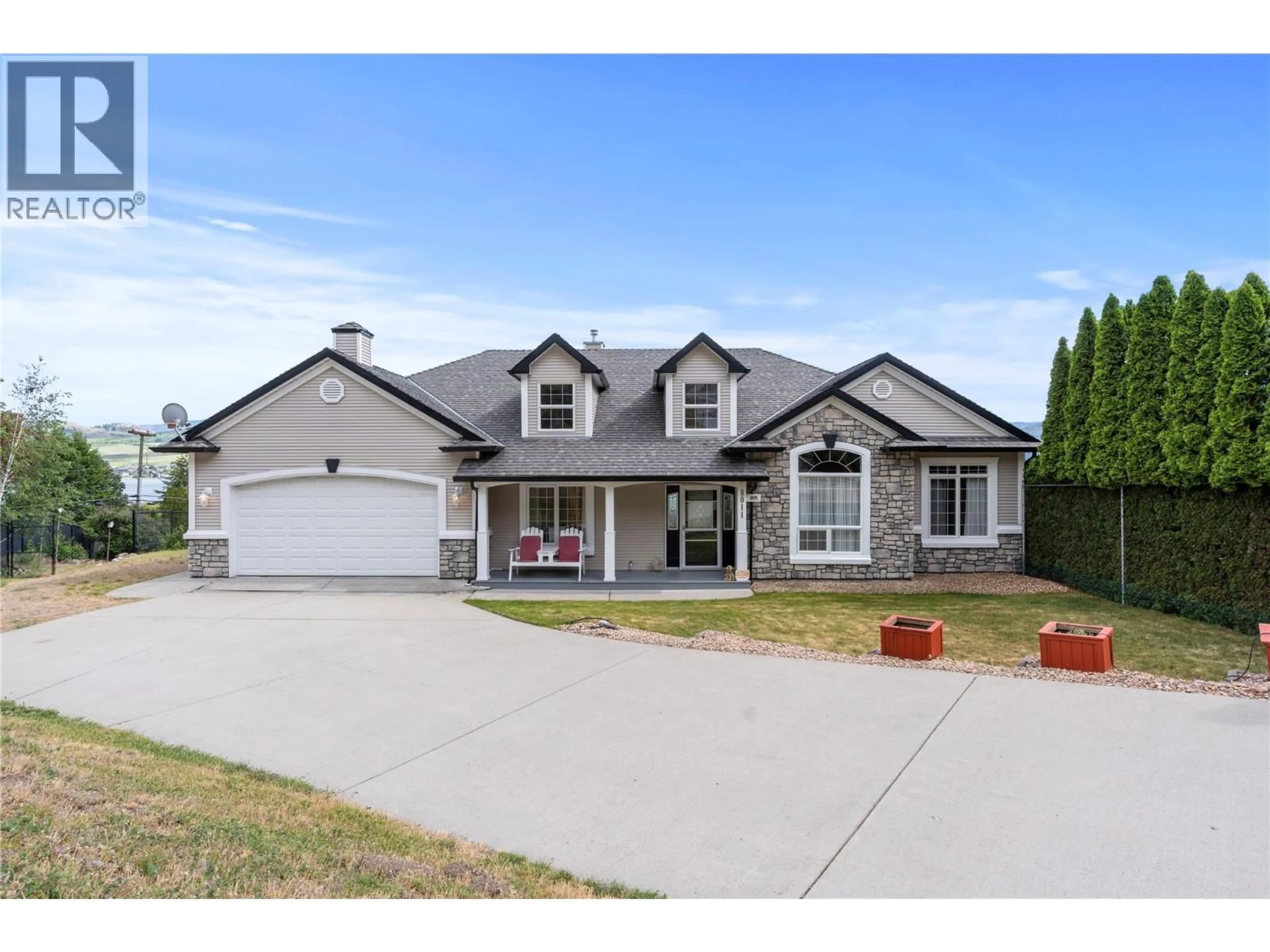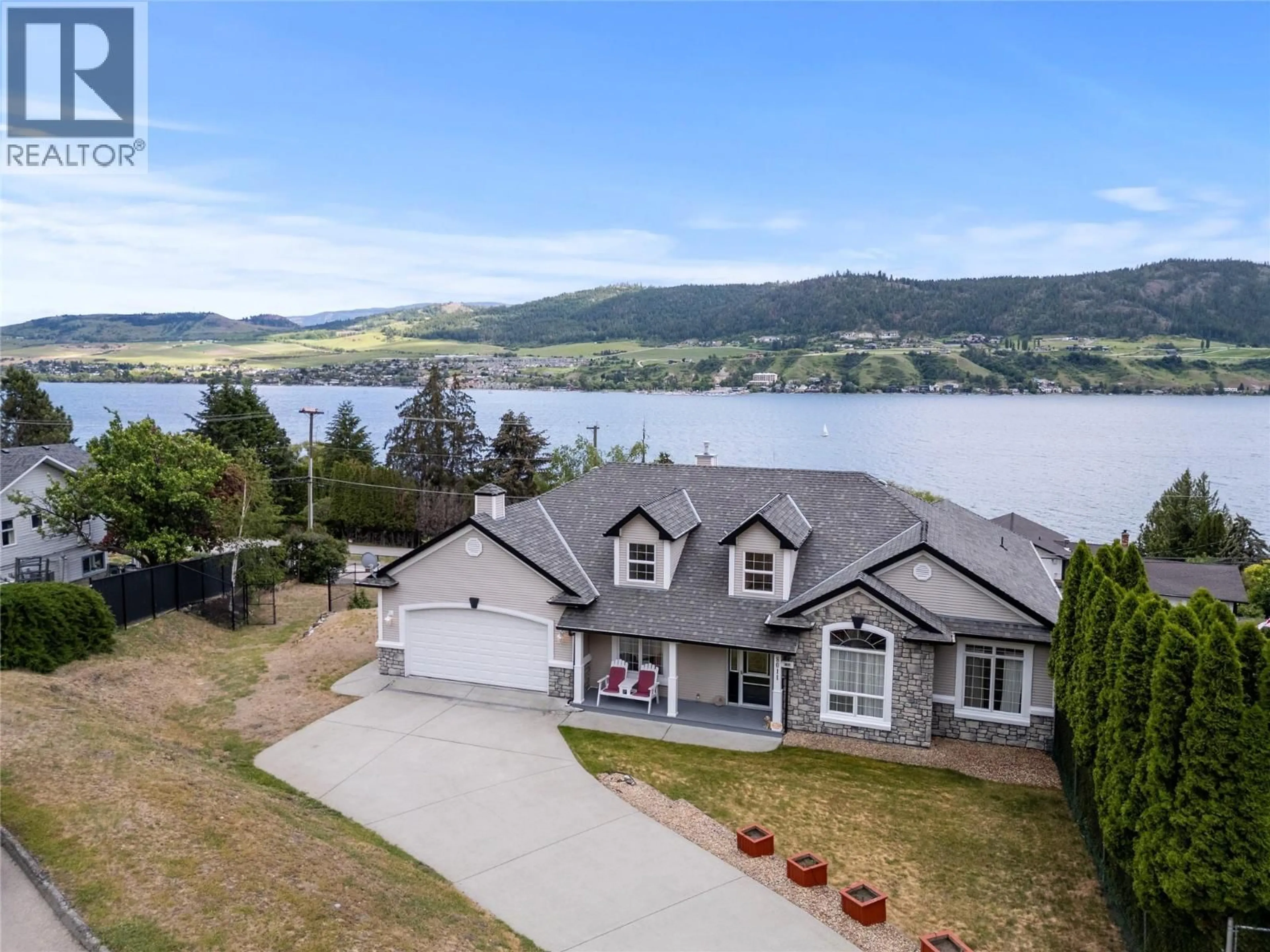8011 AQUARIUS ROAD, Vernon, British Columbia V1H1C8
Contact us about this property
Highlights
Estimated valueThis is the price Wahi expects this property to sell for.
The calculation is powered by our Instant Home Value Estimate, which uses current market and property price trends to estimate your home’s value with a 90% accuracy rate.Not available
Price/Sqft$375/sqft
Monthly cost
Open Calculator
Description
This is 8011 Aquarius Road, a spacious rancher with basement and shop, tucked away at the end of a quiet cul-de-sac on a generous .28-acre lot. Offering over 3000 sqft of living space and southeast-facing views of Okanagan Lake, this home is all about location, lifestyle, and opportunity. The main floor is filled with natural light, featuring multiple living and family spaces, formal dining room, kitchen with breakfast nook, main floor laundry and a versatile den ideal for a home office or hobby room. The primary bedroom opens onto the large deck where you can enjoy sweeping lake views and peaceful mornings year-round. Downstairs, the walk-out basement adds exceptional flexibility with two spacious bedrooms, an additional bedroom or office, family room, and access to the lower patio. A standout feature is the 500 sqft workshop beneath the garage, complete with a 100-amp sub-panel, ideal for trades, hobbies, or extra storage. Outside, the fully deer-fenced backyard offers space to garden, relax, and enjoy the long, sun-filled Okanagan days. There’s ample parking with an attached double garage and additional RV or boat parking. Located within walking distance to beach access and a boat launch, this property is perfectly suited for those who love lake living. Listed below BC Assessment, this home presents an excellent opportunity to secure a well-built property with great bones, outstanding views, and room to personalize. 8011 Aquarius Road is ready for its next chapter. (id:39198)
Property Details
Interior
Features
Main level Floor
Living room
16'5'' x 21'4''Foyer
6'5'' x 17'2''Den
11'10'' x 13'3''Partial bathroom
5'2'' x 7''Exterior
Parking
Garage spaces -
Garage type -
Total parking spaces 2
Property History
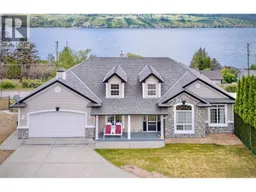 61
61
