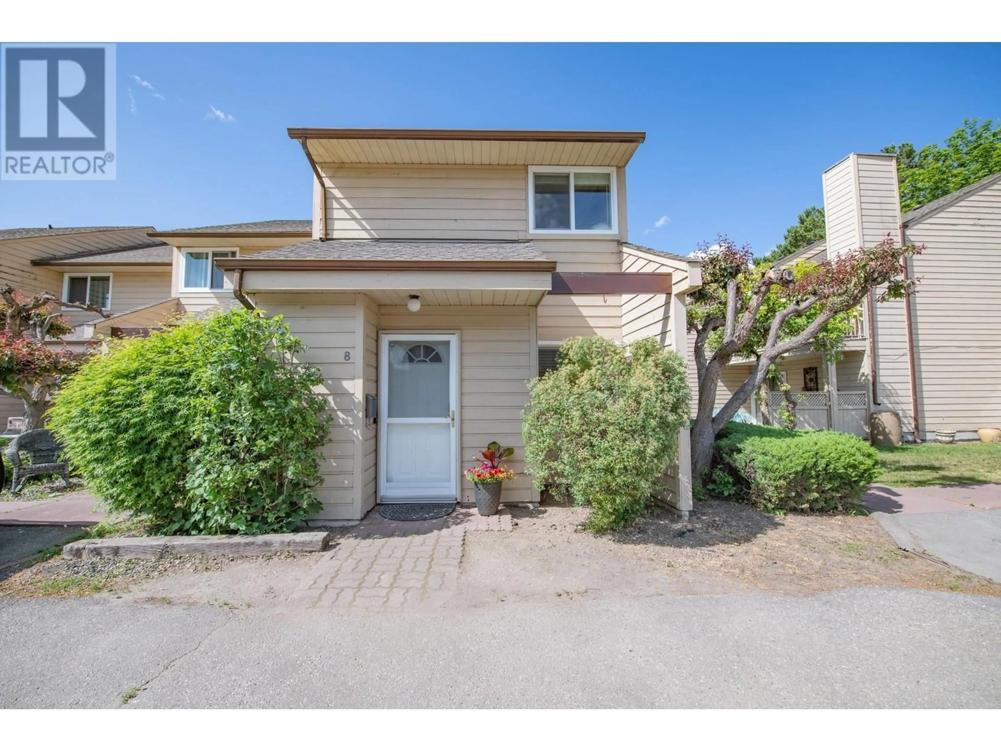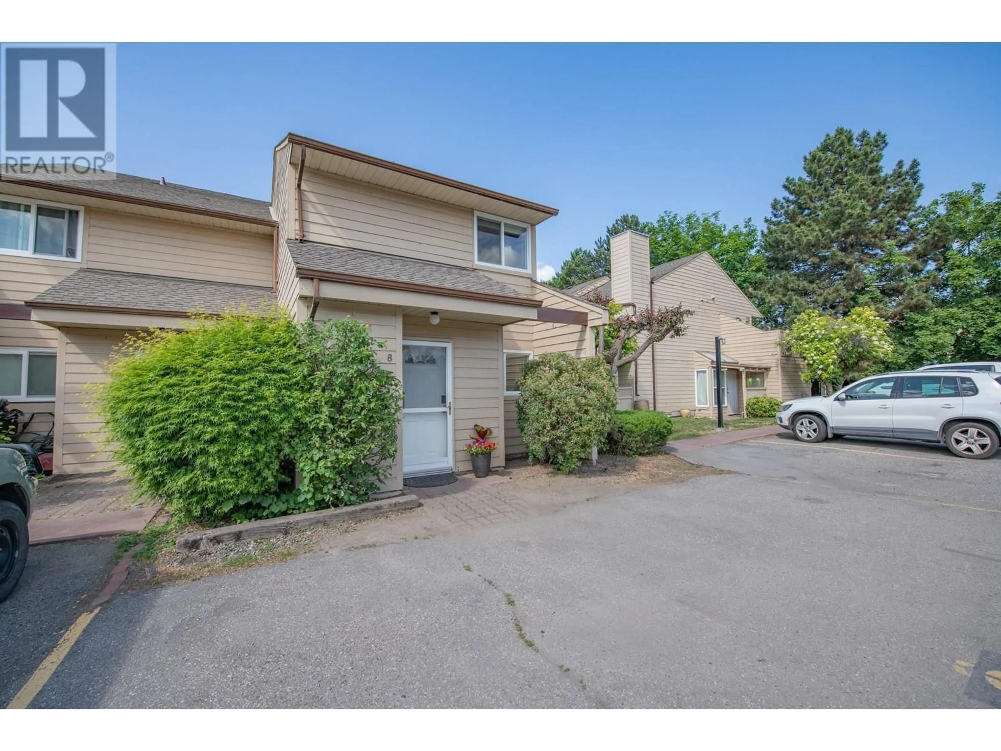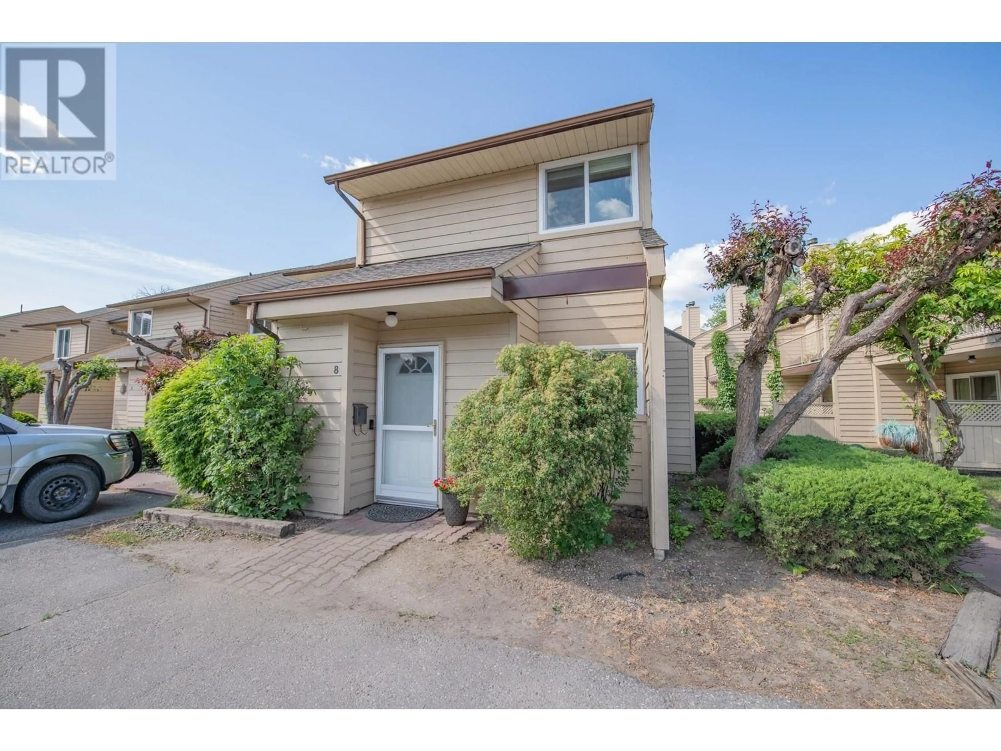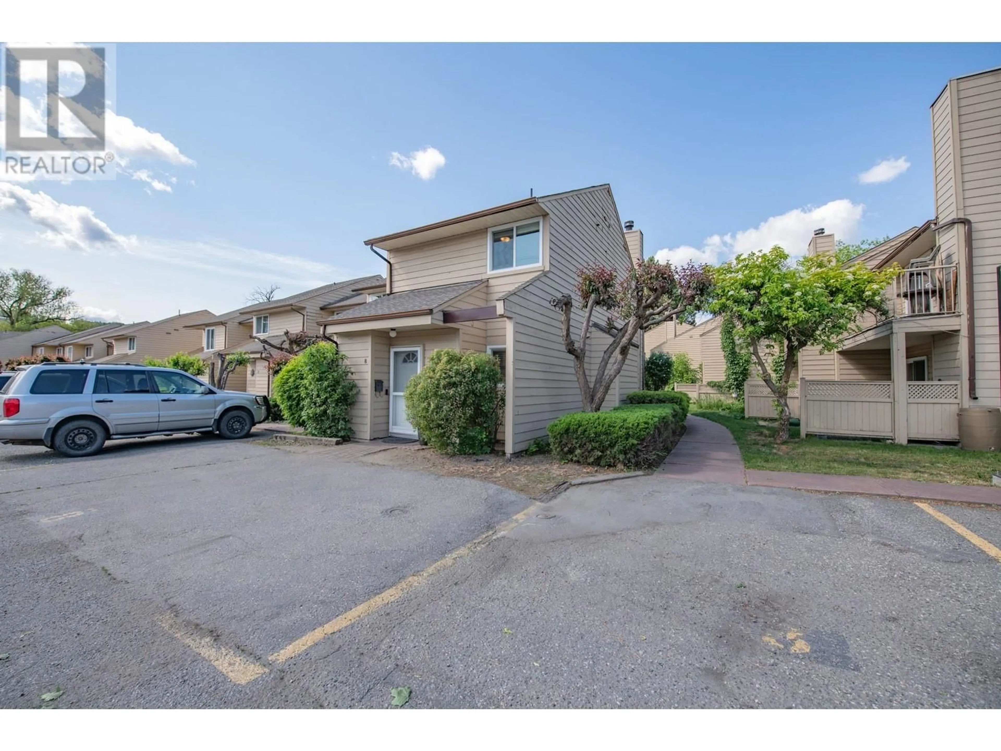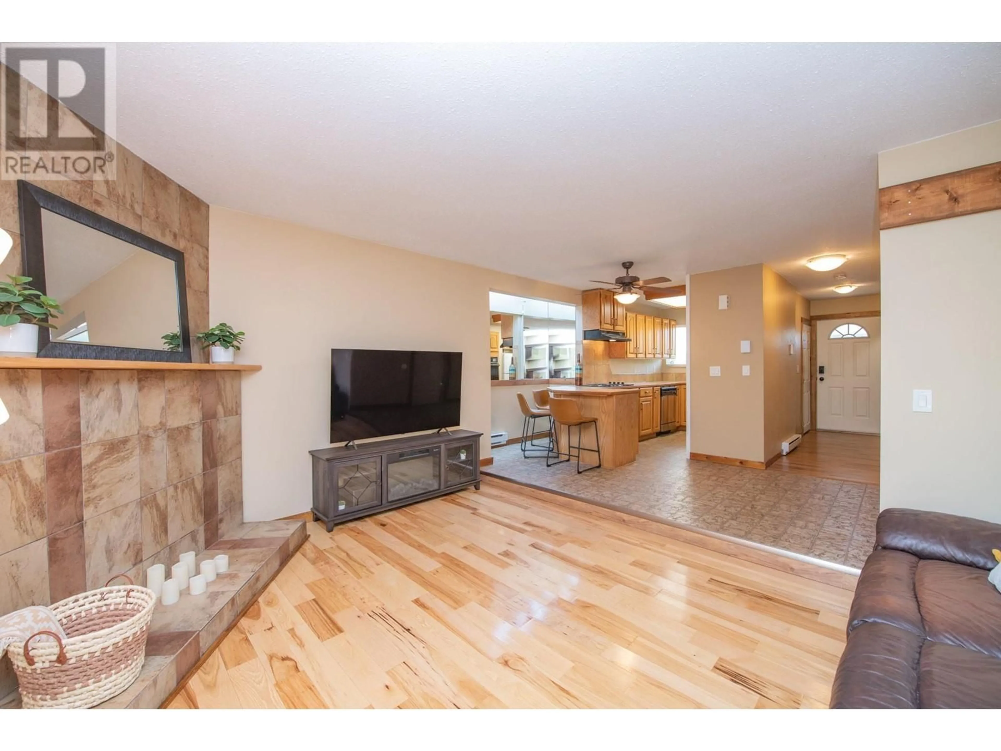8 - 5300 25 AVENUE, Vernon, British Columbia V1T6R4
Contact us about this property
Highlights
Estimated valueThis is the price Wahi expects this property to sell for.
The calculation is powered by our Instant Home Value Estimate, which uses current market and property price trends to estimate your home’s value with a 90% accuracy rate.Not available
Price/Sqft$322/sqft
Monthly cost
Open Calculator
Description
Well cared for 2 Bedroom & 1.5 Bath End Unit Townhome. Located at the Landing Meadows Complex, which features an outdoor pool to cool off in the summer time and you receive two designated parking stalls at your front door. The main floor has your galley kitchen with a bump out dining/hosting island which enjoys extra natural light from the skylight. You also have your Insuite Laundry, Large Closet, Half Bath and a Spacious Livingroom with glass sliding doors to your patio area. The second floor has the Primary Bedroom that has a walkout to a Balcony that over looks the courtyard, Full Bathroom and a second bedroom. Very Convenient Location, with the Landing Plaza right across the road, Schools only blocks away, Downtown and Okanagan Lake less than 5 minutes drive and city transit only a few steps away. Quick Possession Possible. (id:39198)
Property Details
Interior
Features
Second level Floor
4pc Bathroom
6' x 8'7''Bedroom
9'4'' x 11'9''Primary Bedroom
10'1'' x 15'3''Exterior
Features
Parking
Garage spaces -
Garage type -
Total parking spaces 2
Condo Details
Inclusions
Property History
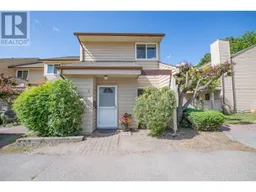 38
38
