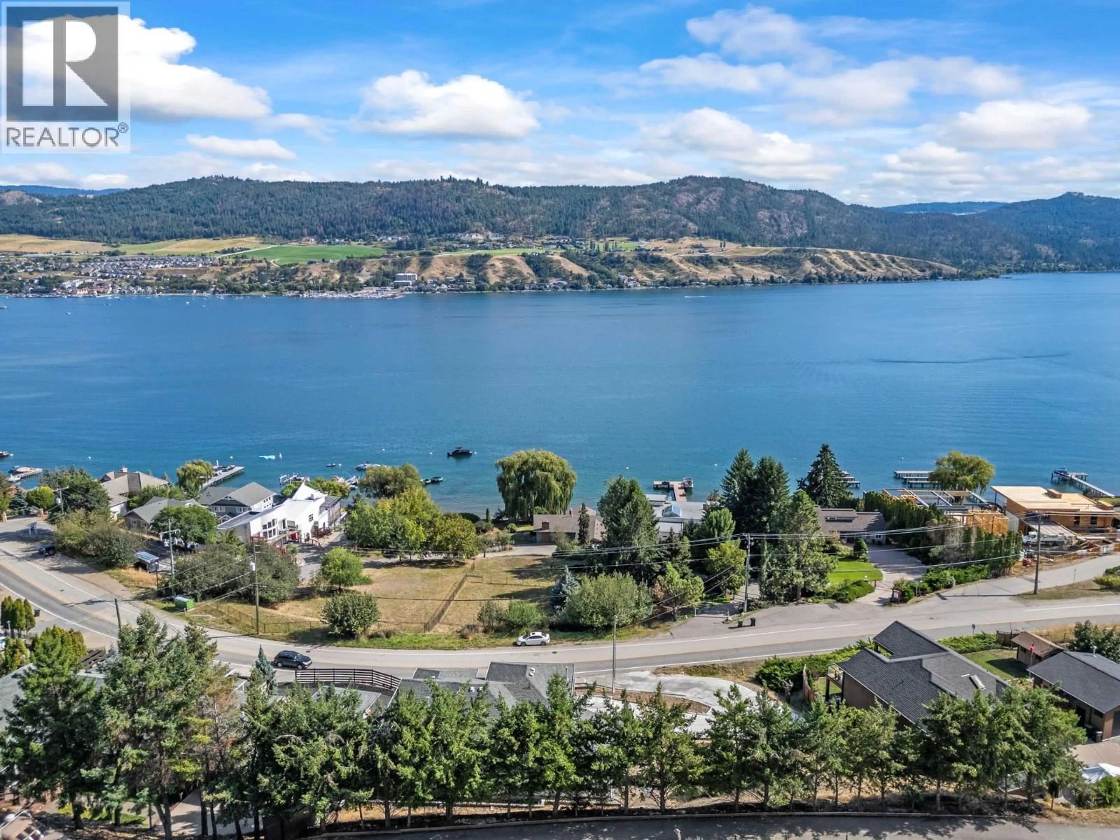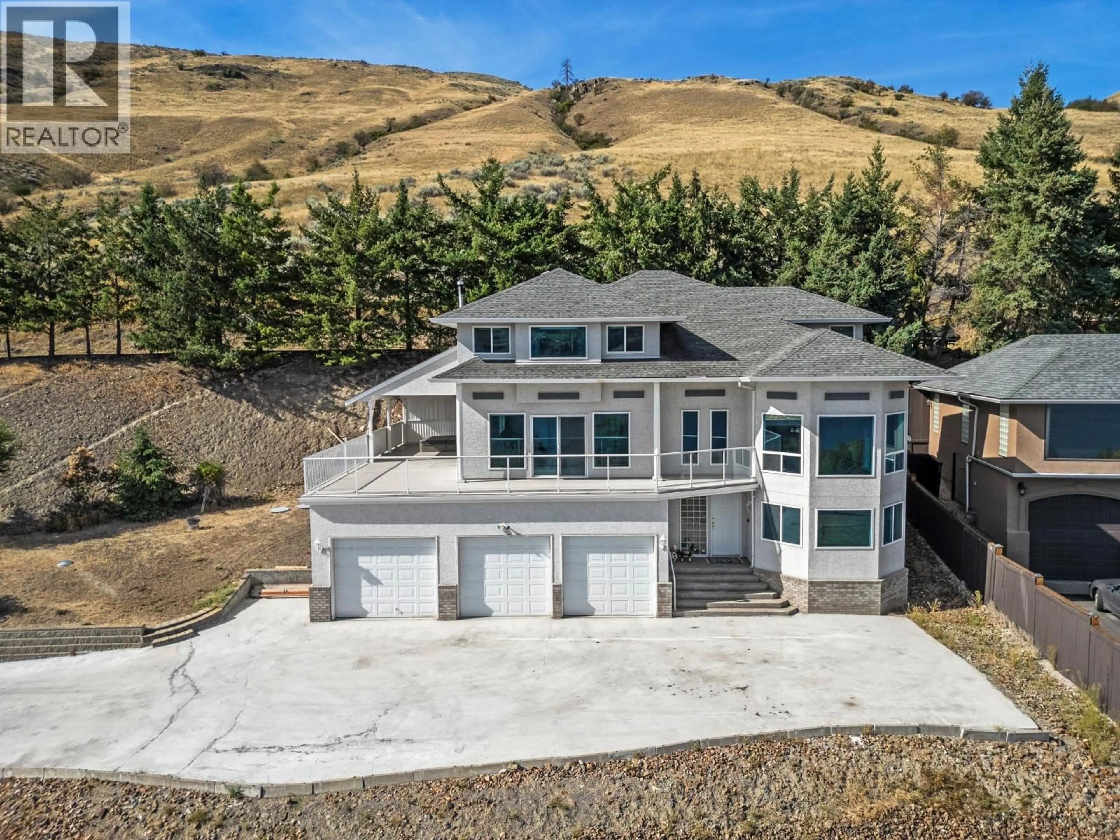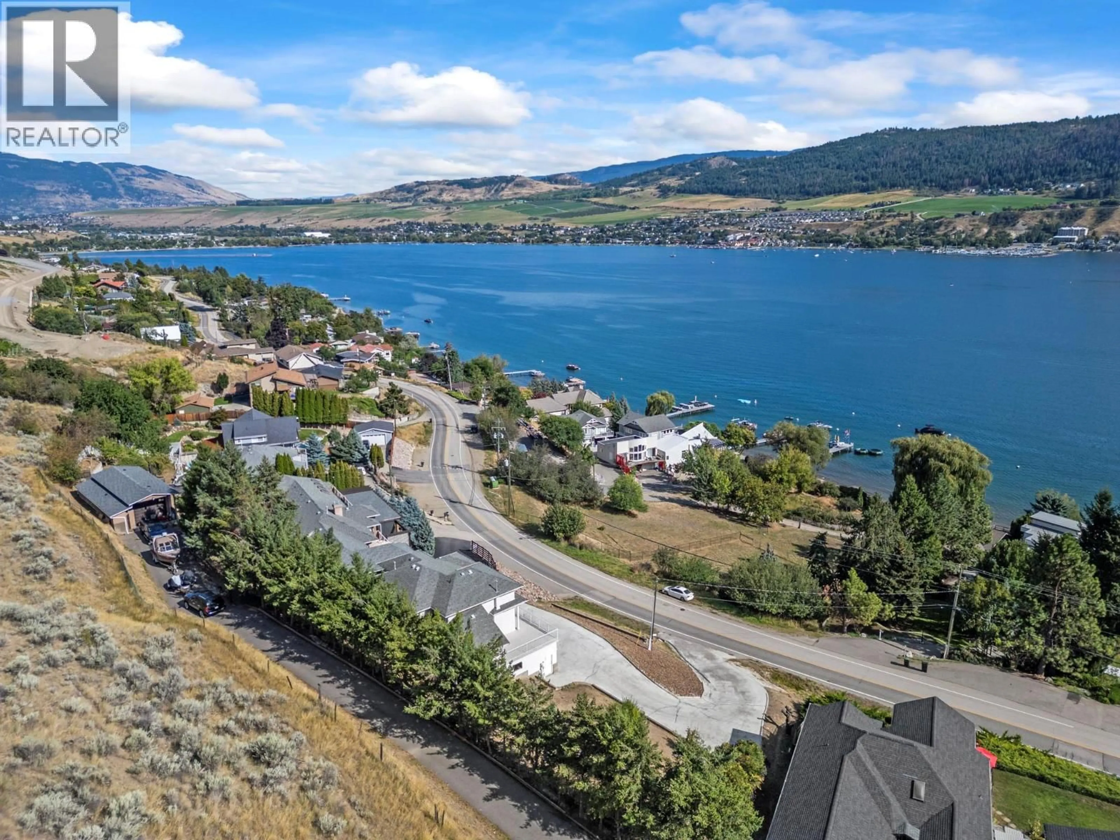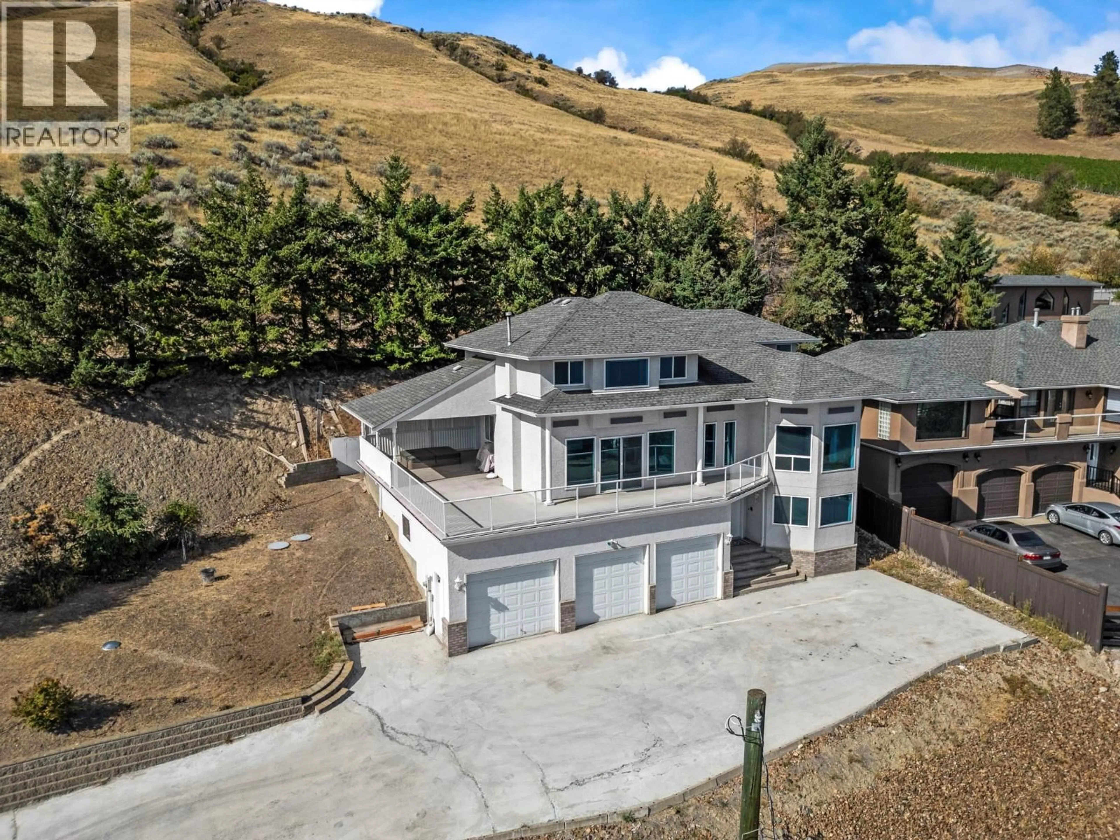7967 TRONSON ROAD, Vernon, British Columbia V1H1C6
Contact us about this property
Highlights
Estimated valueThis is the price Wahi expects this property to sell for.
The calculation is powered by our Instant Home Value Estimate, which uses current market and property price trends to estimate your home’s value with a 90% accuracy rate.Not available
Price/Sqft$332/sqft
Monthly cost
Open Calculator
Description
Welcome to this spectacular lakeview property set on just under half an acre in one of the most desirable areas of the Okanagan. This beautifully designed home offers breathtaking panoramic views of Okanagan Lake from nearly every room, with expansive picture windows that flood the space with natural light. Boasting 3 bedrooms and 3.5 bathrooms, this spacious residence also features suite potential with a separate kitchen already in place — ideal for extended family, guests, or potential rental income. Enjoy the Okanagan lifestyle to the fullest on the massive, covered deck, perfect for outdoor entertaining, al fresco dining, or simply soaking in the serene lake views. Step down to your sunken hot tub for a relaxing evening under the stars. A triple car garage provides ample room for vehicles, toys, and storage, while the boat launch and lake access just around the corner make it effortless to enjoy water activities year-round. Don't miss your chance to own a piece of paradise — whether you’re looking for a family home, a vacation getaway, or an income-generating investment, this property delivers it all. (id:39198)
Property Details
Interior
Features
Lower level Floor
Foyer
14'6'' x 8'11''4pc Bathroom
4'10'' x 8'6''Kitchen
15'8'' x 16'2''Recreation room
27'3'' x 13'8''Exterior
Parking
Garage spaces -
Garage type -
Total parking spaces 5
Property History
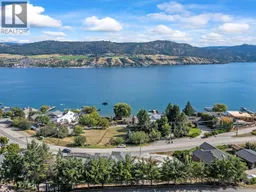 63
63
