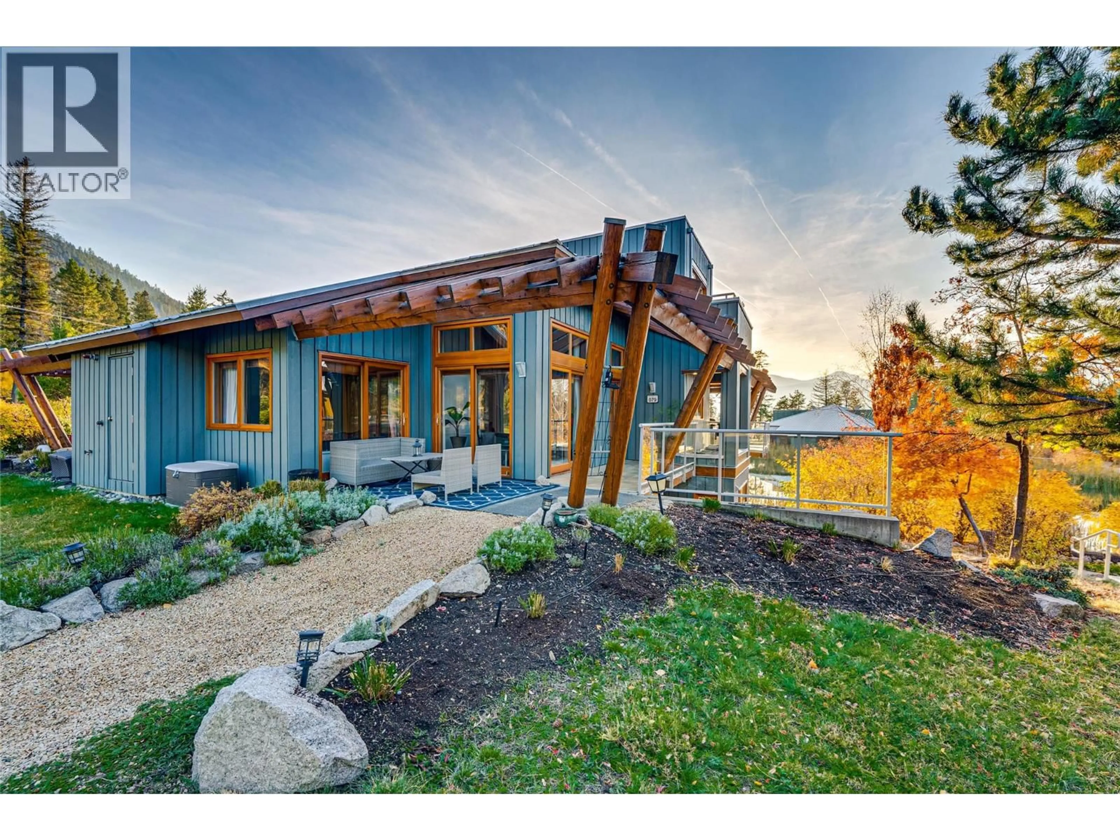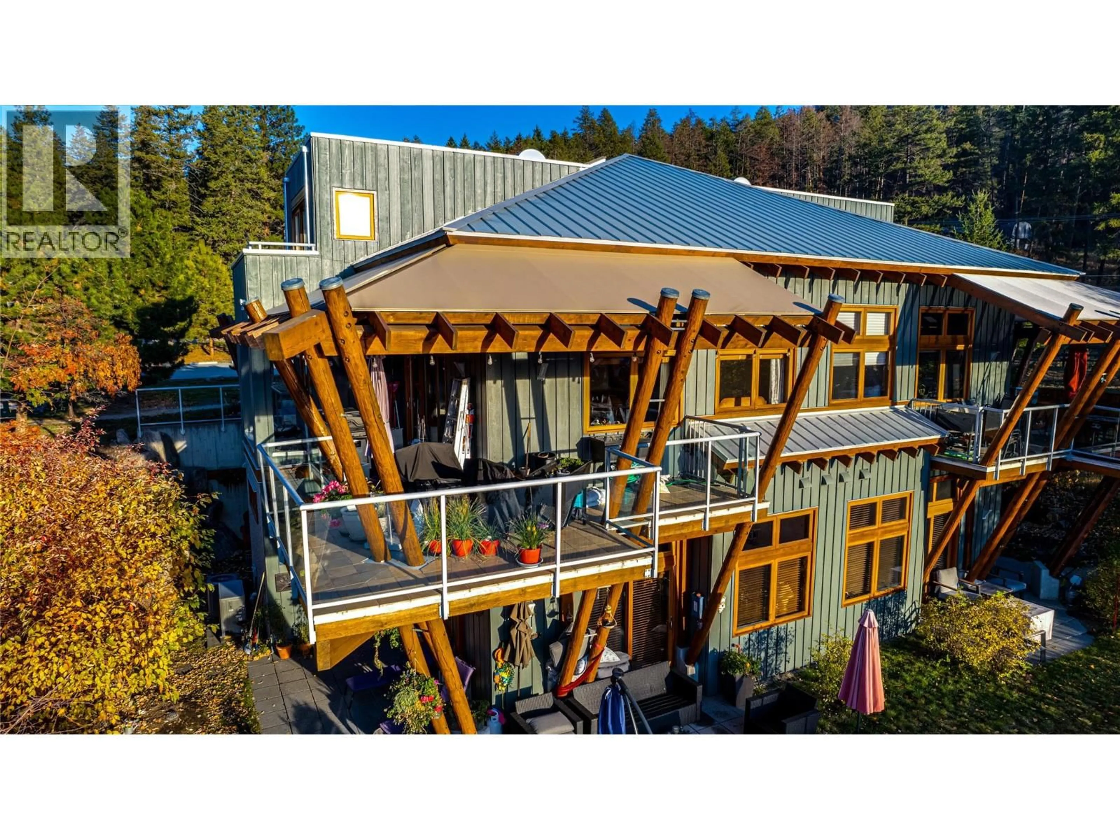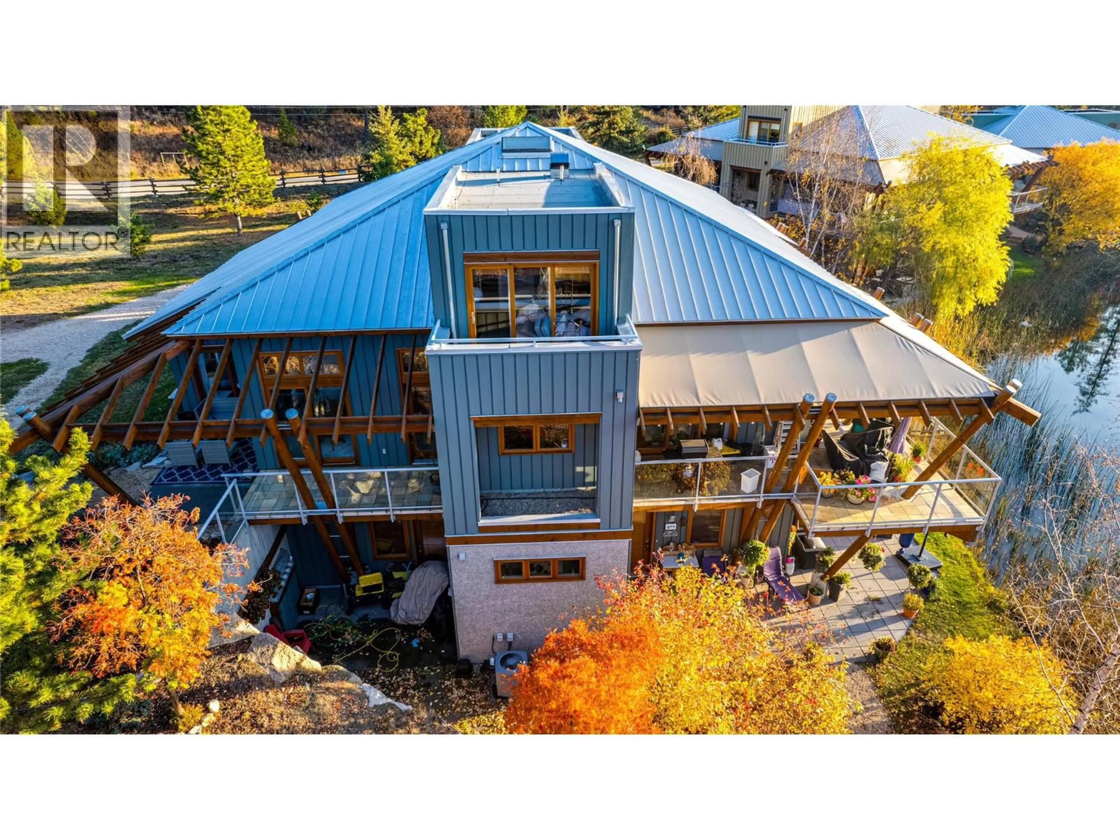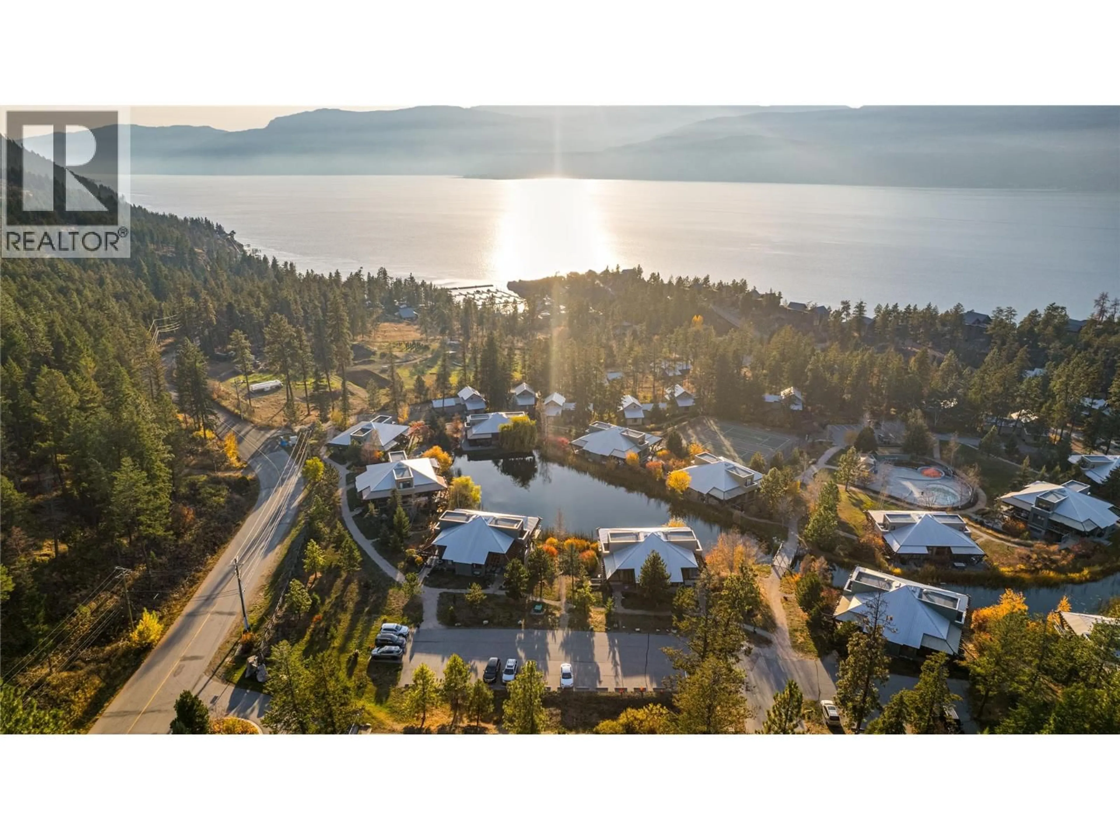79 - 9845 EASTSIDE ROAD, Vernon, British Columbia V1H1Z2
Contact us about this property
Highlights
Estimated valueThis is the price Wahi expects this property to sell for.
The calculation is powered by our Instant Home Value Estimate, which uses current market and property price trends to estimate your home’s value with a 90% accuracy rate.Not available
Price/Sqft$427/sqft
Monthly cost
Open Calculator
Description
Ideally located in one of the area’s most premiere and desirable vacation communities, this four-plex within the Outback on Okanagan Lake offers a peaceful setting upon serene Trout Lake, with the amenities of greater Okanagan Lake just steps away. Inside the freshly painted two-level home, an open-concept layout awaits with gleaming hardwood flooring underfoot and large picture windows showcasing panoramic views with new outside awning. The spectacular kitchen boasts contemporary white cabinetry with some newer appliances, clean stylish backsplash and centre island. Newer lighting & plumbing throughout and new carpet installed recently. From here, easily access the expansive wrap-around patio for al fresco dining and grilling with Trout Lake as a serene backdrop. Also on the main floor, a spacious living room boasts vaulted ceilings. Two bedrooms on this floor await, one with private ensuite bathroom. On the second floor of the property, the master suite awaits with walk-thru closet and ensuite bathroom. The Outback on Okanagan Lake is not simply another Vernon community. Enjoy the waterfront community with multiple tennis courts, 2 outdoor pools and 4 hot tubs(one which is open all winter), fitness centre, and private beach. This handsome semi lakefront property offers a unique lifestyle that goes beyond luxury. Great Fiber optic internet available! Call Today! Also note: this property can be placed into the rental pool allowing for many opportunities and options. (id:39198)
Property Details
Interior
Features
Second level Floor
4pc Ensuite bath
7'9'' x 7'2''Other
3'2'' x 7'2''Primary Bedroom
12'10'' x 10'10''Exterior
Features
Parking
Garage spaces -
Garage type -
Total parking spaces 1
Condo Details
Amenities
Recreation Centre, Whirlpool, Clubhouse, Racquet Courts
Inclusions
Property History
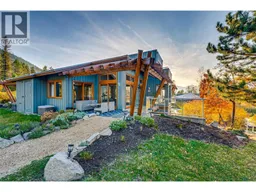 53
53
