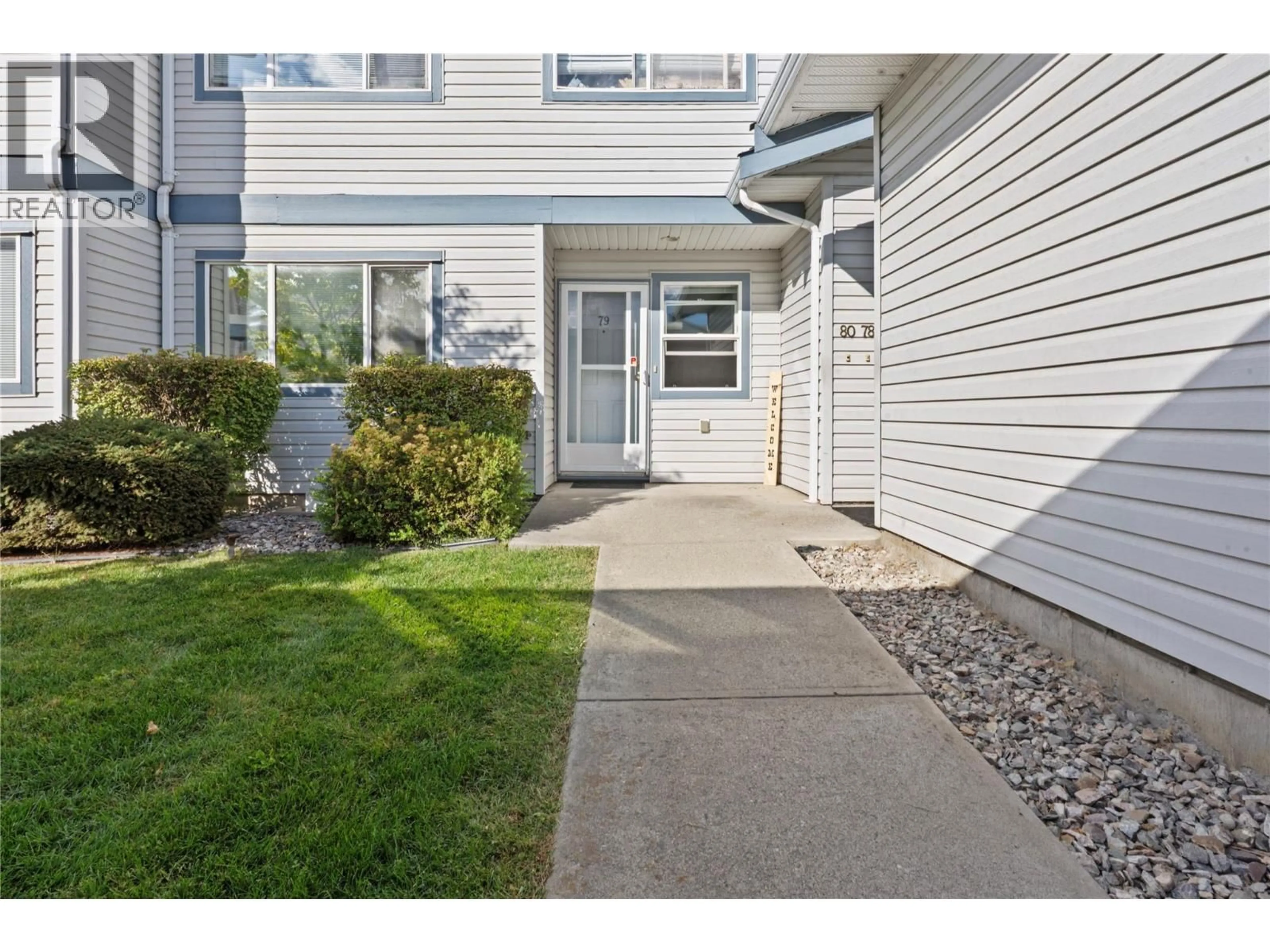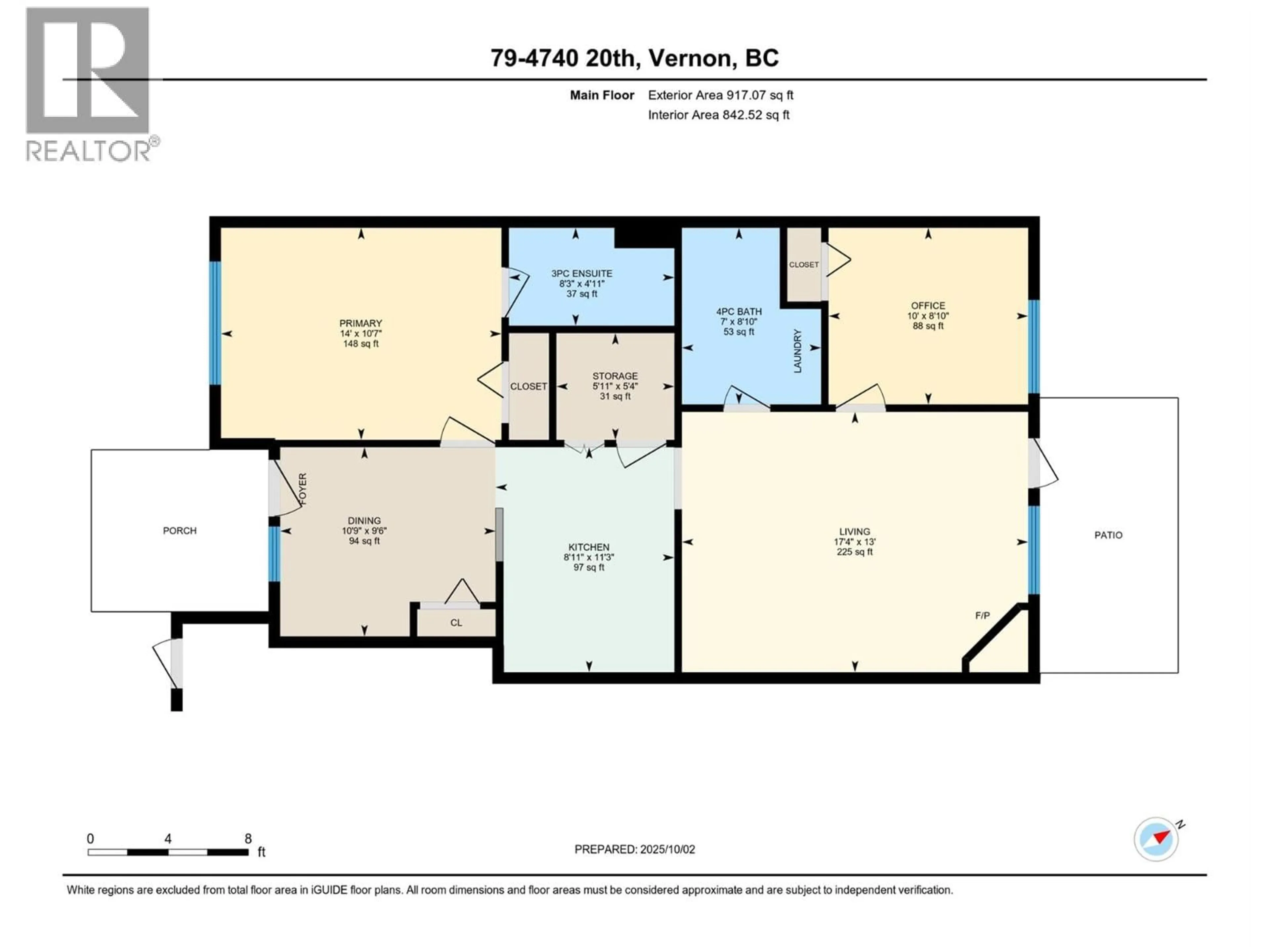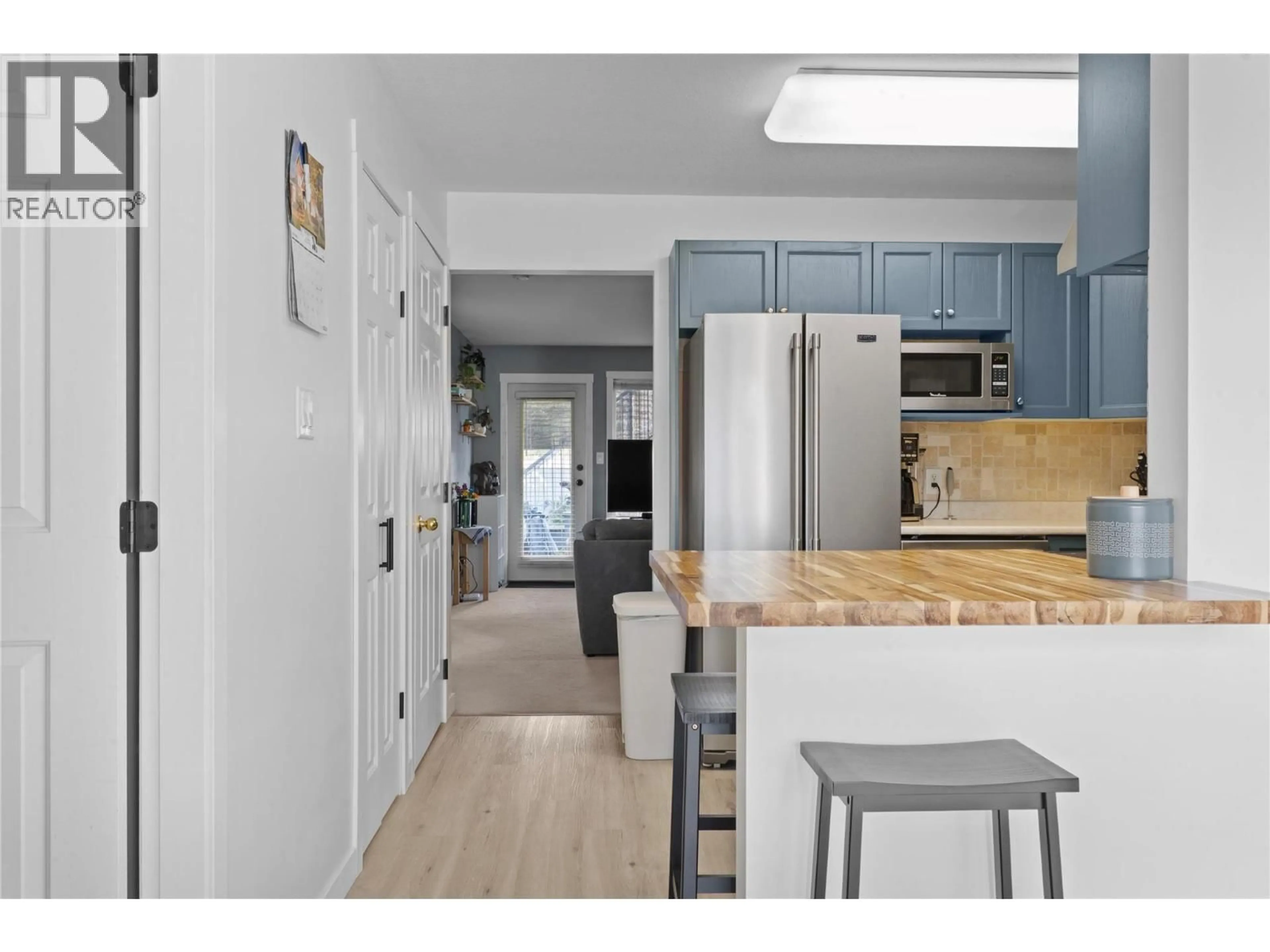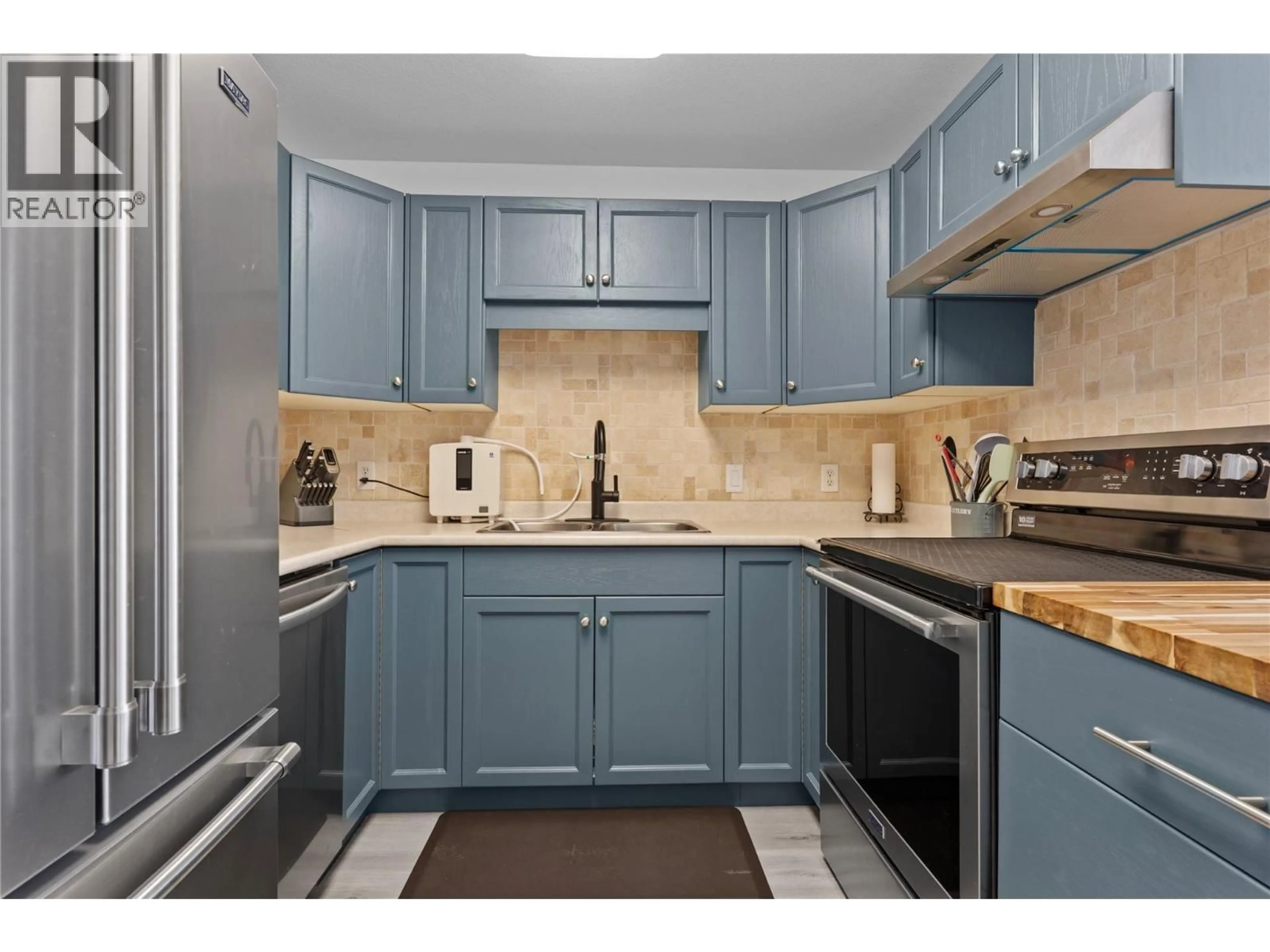79 - 4740 20TH STREET, Vernon, British Columbia V1T9N7
Contact us about this property
Highlights
Estimated valueThis is the price Wahi expects this property to sell for.
The calculation is powered by our Instant Home Value Estimate, which uses current market and property price trends to estimate your home’s value with a 90% accuracy rate.Not available
Price/Sqft$408/sqft
Monthly cost
Open Calculator
Description
Welcome to this 917 sq ft, 2-bedroom, 2-bathroom townhome in a fantastic central location - close to parks, schools, shopping, and public transit. With no age restrictions and the ability to bring up to 2 pets (dogs or cats, 15” height limit), this home offers convenience and flexibility for a wide range of buyers. Step inside to find a bright, well-maintained interior with many recent updates. The kitchen shines with a brand-new island, freshly painted cabinets (2025), and a full suite of updated appliances - including stove, refrigerator, dishwasher, microwave, and hood fan (all 2025). The washer and dryer (2023) and newer flooring throughout (2024) add to the move-in ready appeal. The spacious primary bedroom features a walk-in closet and a 3-piece ensuite with walk-in shower. Relax in the cozy living room with a gas fireplace focal point, or enjoy your private covered patio with easy access to a grassy area—perfect for pets. This quiet, well-cared-for complex offers low strata fees of just $217/month, which include grass care and snow removal, plus a healthy contingency fund for peace of mind. Whether you’re a first-time buyer, downsizer, or investor, this updated townhome combines comfort, convenience, and excellent value in the heart of Vernon. (id:39198)
Property Details
Interior
Features
Main level Floor
Storage
5'11'' x 5'4''4pc Bathroom
7' x 8'10''Bedroom
10' x 8'10''Dining room
10'9'' x 9'6''Exterior
Parking
Garage spaces -
Garage type -
Total parking spaces 1
Condo Details
Amenities
Recreation Centre, Party Room, Clubhouse
Inclusions
Property History
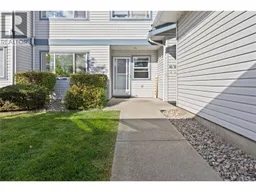 37
37
