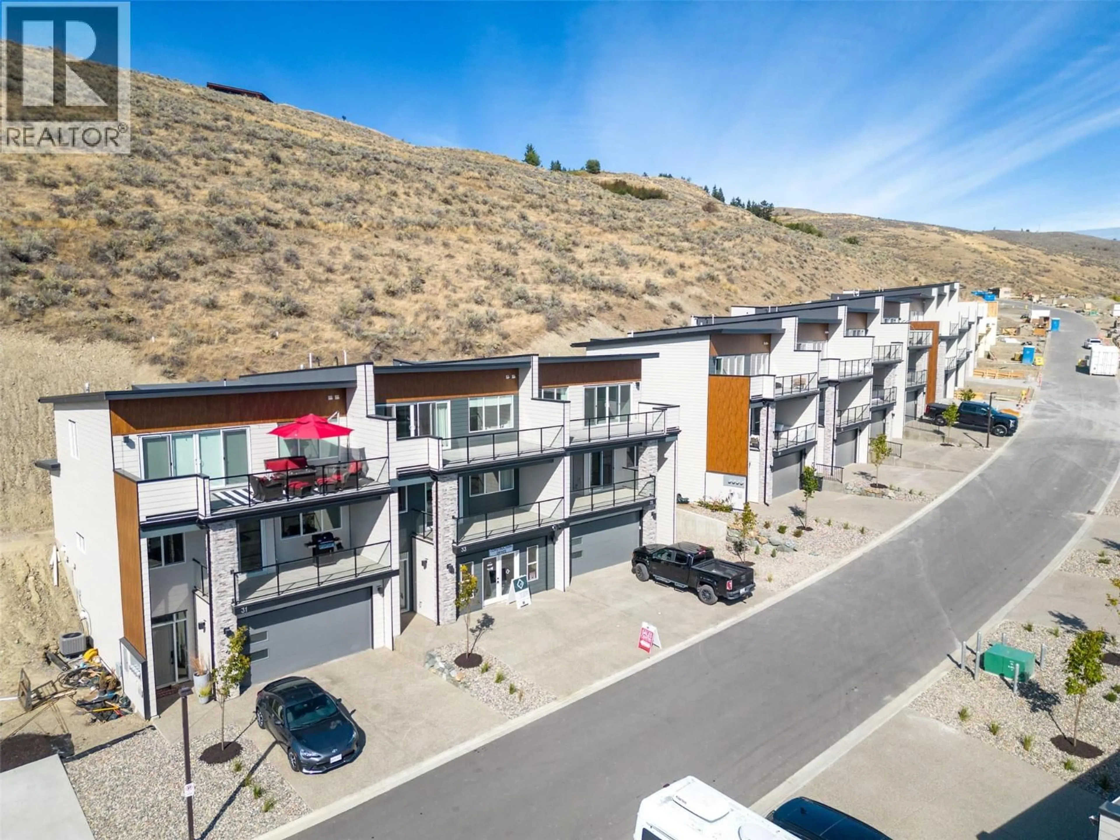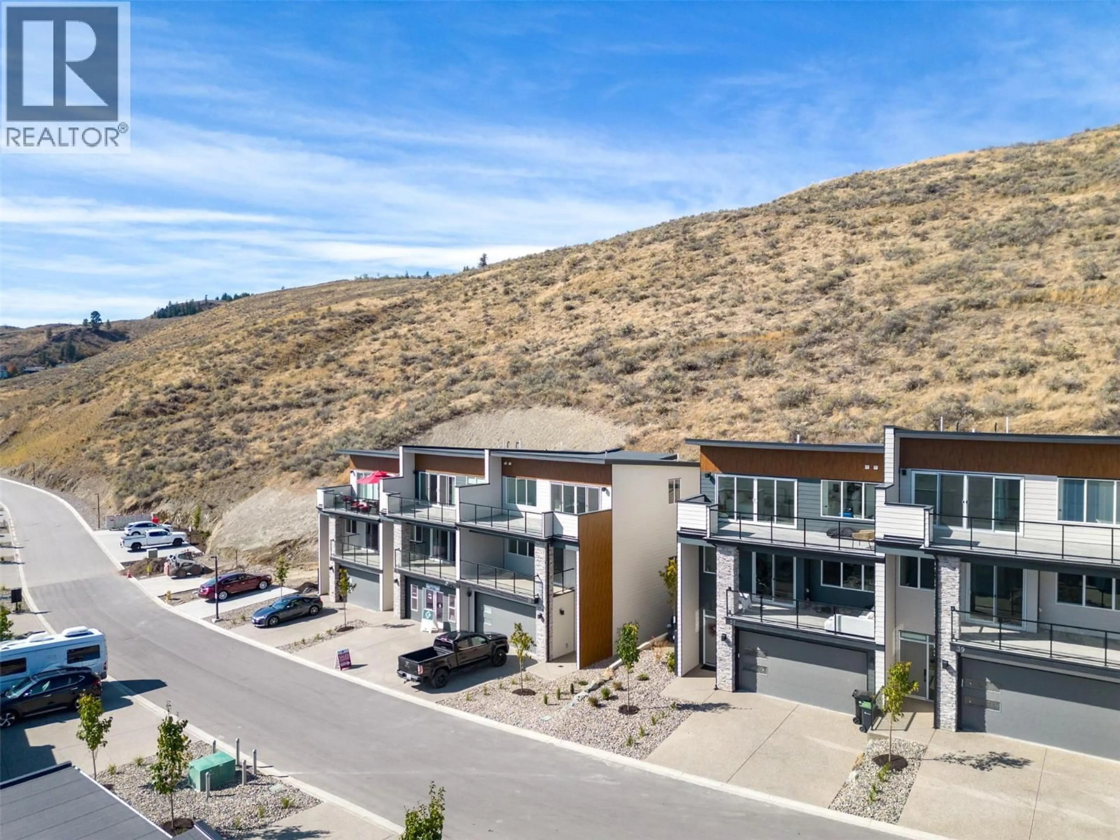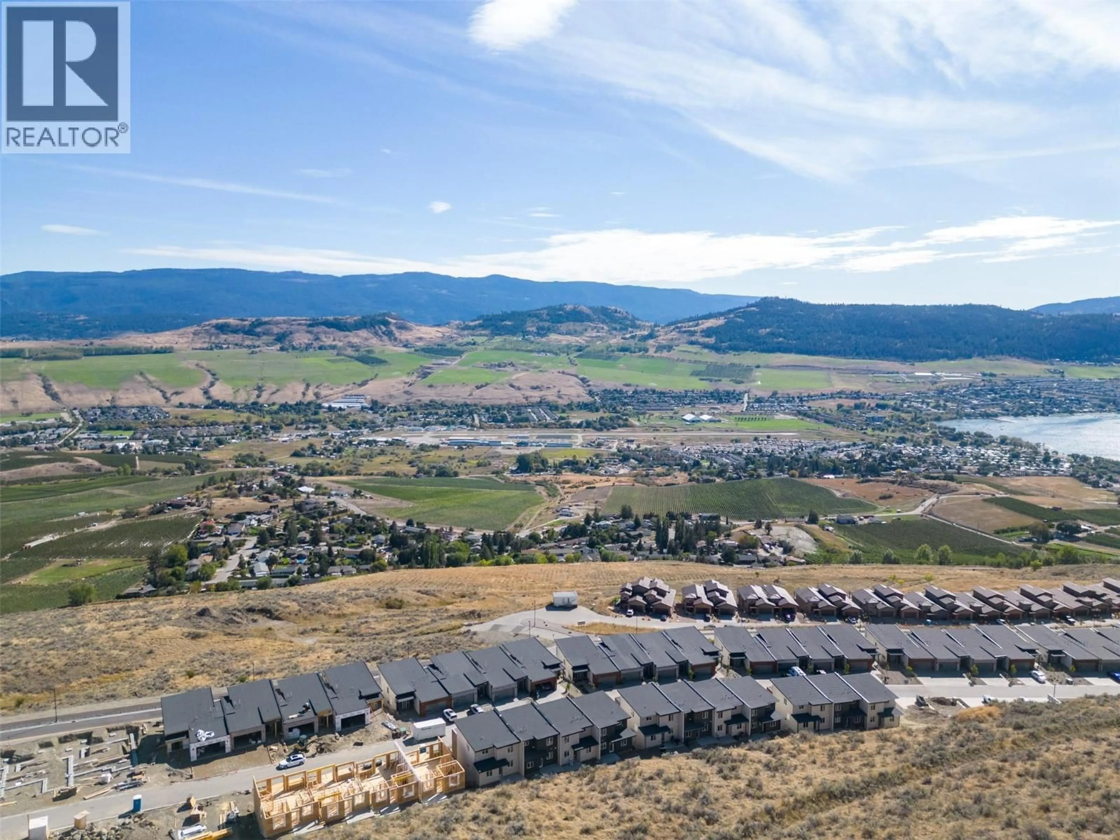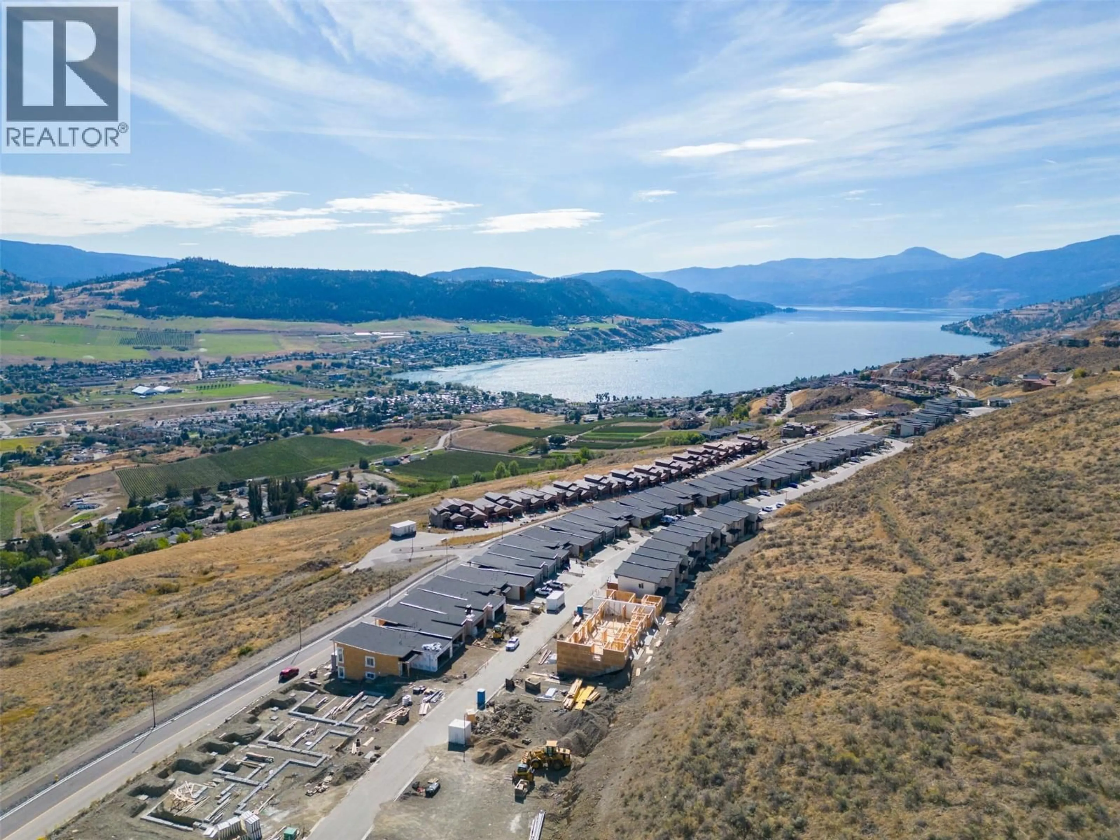41 - 7735 OKANAGAN HILLS BOULEVARD, Vernon, British Columbia V1H0A7
Contact us about this property
Highlights
Estimated valueThis is the price Wahi expects this property to sell for.
The calculation is powered by our Instant Home Value Estimate, which uses current market and property price trends to estimate your home’s value with a 90% accuracy rate.Not available
Price/Sqft$410/sqft
Monthly cost
Open Calculator
Description
""The Ledge,"" Aldebaran Homes' newest development in the Rise community. This luxurious modern contemporary townhome offers an exceptional living experience in a vibrant new neighborhood. This three-level home boasts 1,767 sq ft with 3 bedrooms and 3 bathrooms. Features include double decks, a walkout patio, and an oversized 19' x 40' garage. Standout amenities include: Rev Par wood floors Stainless KitchenAid appliances with gas cooktop and wall oven Elegant tiled shower with 10 mm glass and a soaker tub 9 foot ceilings and expansive windows on the main floor Aldebaran ensures your comfort and peace of mind with: 6"" concrete party walls between units, High-efficiency furnaces with A/C Low E windows BC New Home Warranty. No property transfer tax if primary residence. Don't miss the opportunity to own this stunning new home in a thriving community! (id:39198)
Property Details
Interior
Features
Third level Floor
5pc Ensuite bath
Bedroom
10'9'' x 11'2''Full ensuite bathroom
11'3'' x 11'2''Primary Bedroom
13'3'' x 13'10''Exterior
Parking
Garage spaces -
Garage type -
Total parking spaces 2
Property History
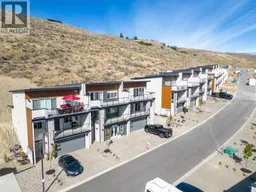 40
40
