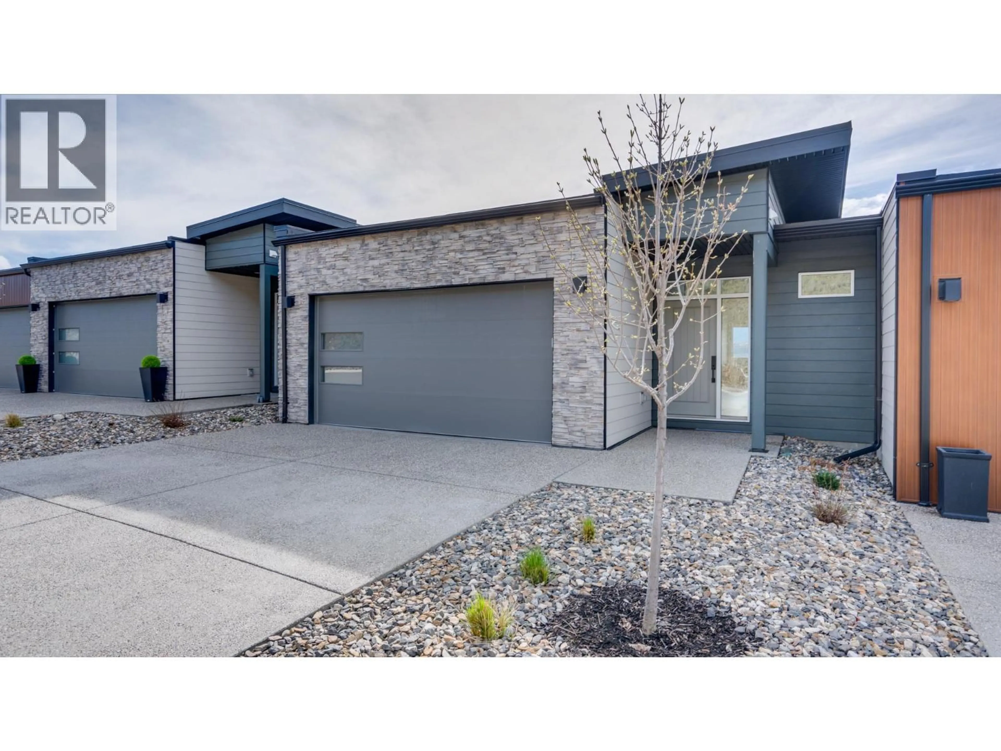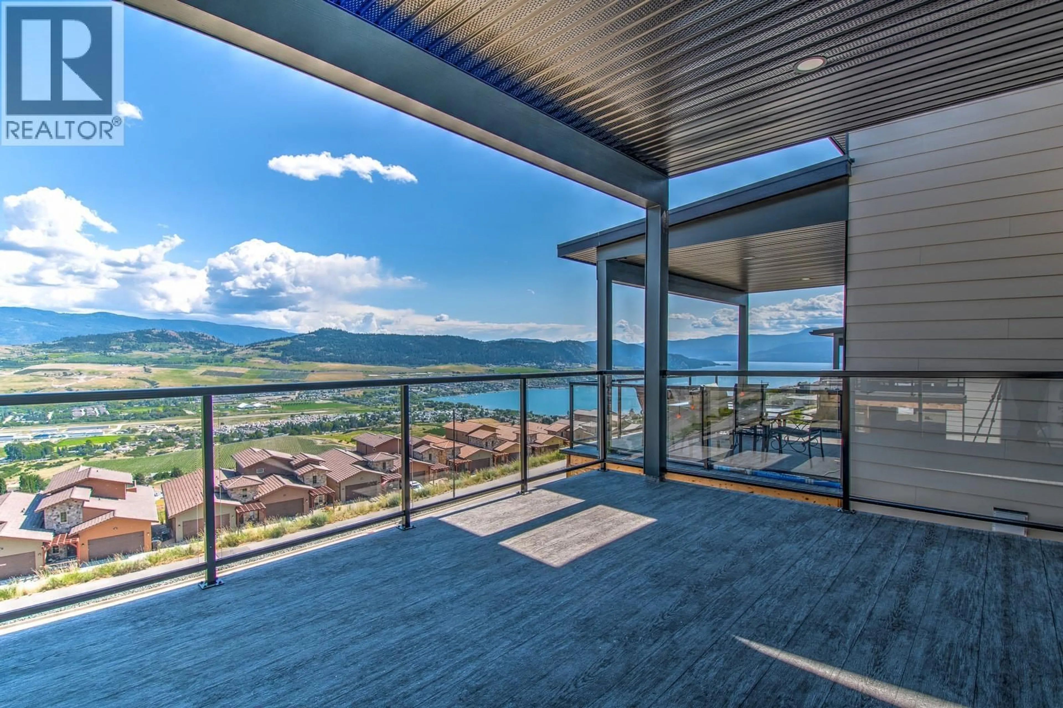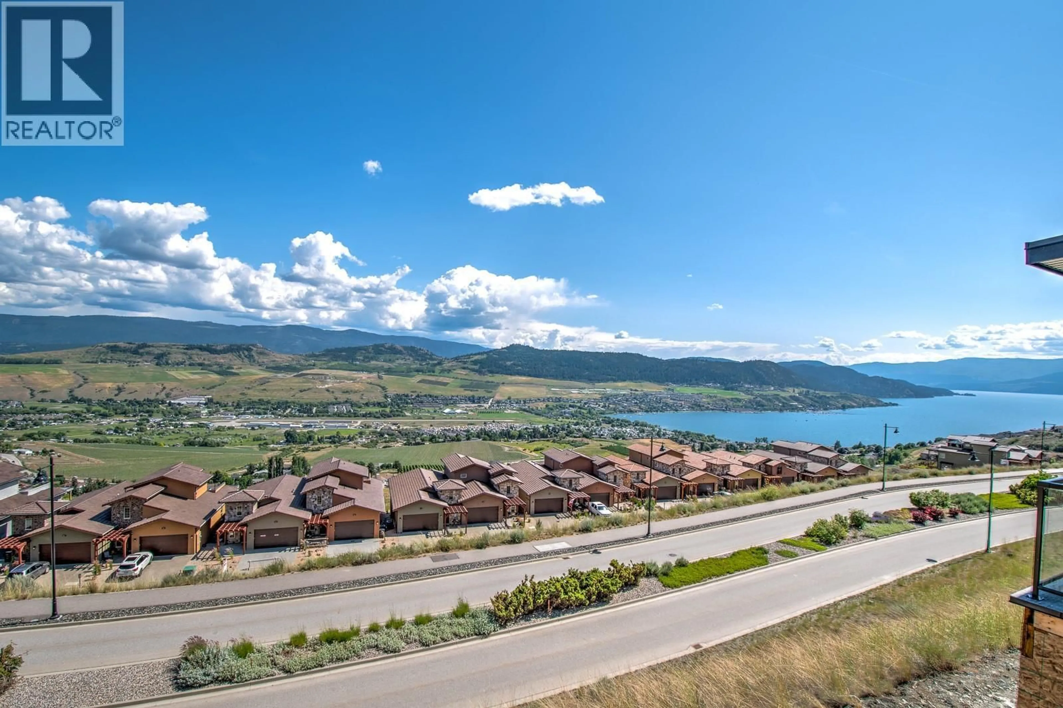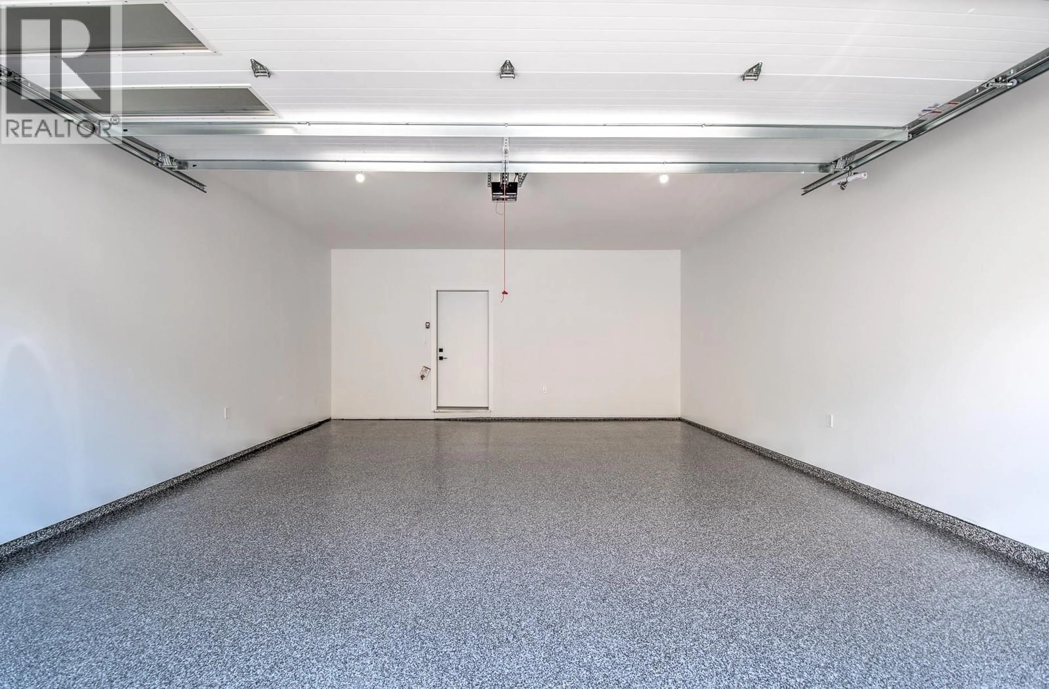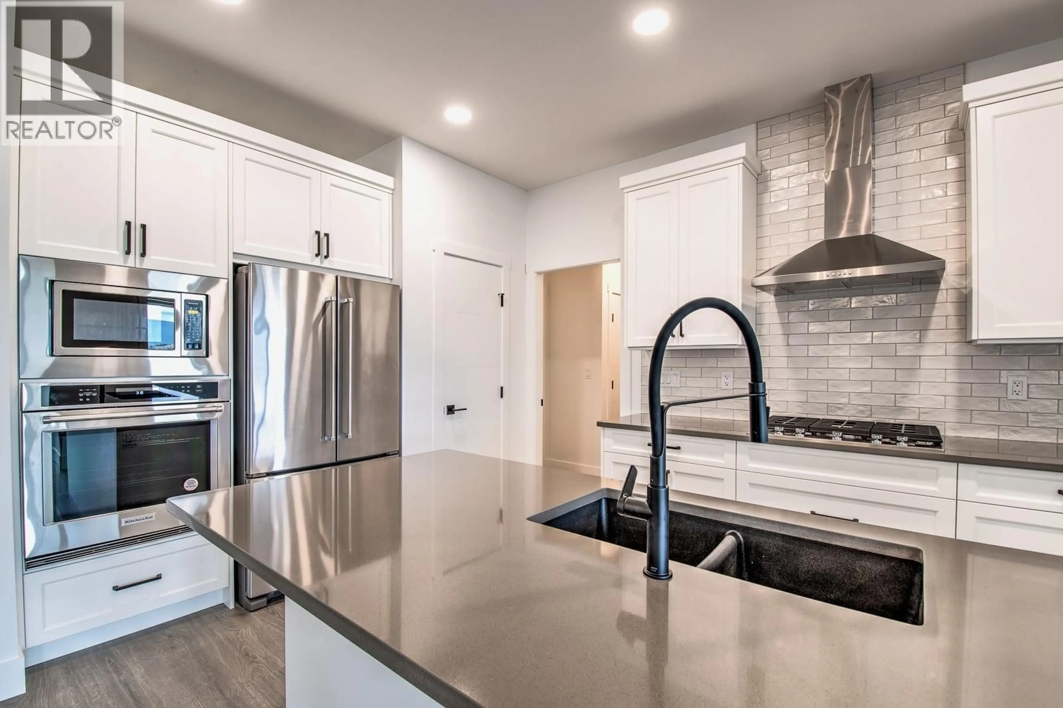20 - 7735 OKANAGAN HILLS BOULEVARD, Vernon, British Columbia V1H0A7
Contact us about this property
Highlights
Estimated valueThis is the price Wahi expects this property to sell for.
The calculation is powered by our Instant Home Value Estimate, which uses current market and property price trends to estimate your home’s value with a 90% accuracy rate.Not available
Price/Sqft$401/sqft
Monthly cost
Open Calculator
Description
Experience modern luxury at The Rise. This striking 3-bedroom, 2.5-bath townhome offers nearly 2,000 sq. ft. of refined living with sweeping lake and valley views. Designed for comfort and style, it features rich wood flooring, soaring 9–12 ft ceilings, and floor-to-ceiling windows that flood the space with natural light. The gourmet kitchen impresses with high-end stainless-steel appliances, a gas cooktop, wall oven, and sleek finishes — perfect for both everyday living and entertaining. The spa-inspired primary suite offers a deep soaker tub, frameless glass shower, and elegant tilework. Built for quality, this home includes 6"" concrete party walls for soundproofing, Low-E windows, efficient heating and cooling, an epoxy-finished garage, and custom laundry storage. December 1, 2025 tenancy turns to month to month at $3000/M plus utilites — an ideal turnkey investment in one of Vernon’s most sought-after communities. (id:39198)
Property Details
Interior
Features
Lower level Floor
Full bathroom
Utility room
8'6'' x 11'9''Bedroom
9'8'' x 11'10''Family room
13'6'' x 27'2''Exterior
Parking
Garage spaces -
Garage type -
Total parking spaces 4
Property History
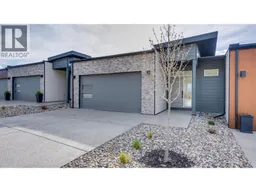 31
31
