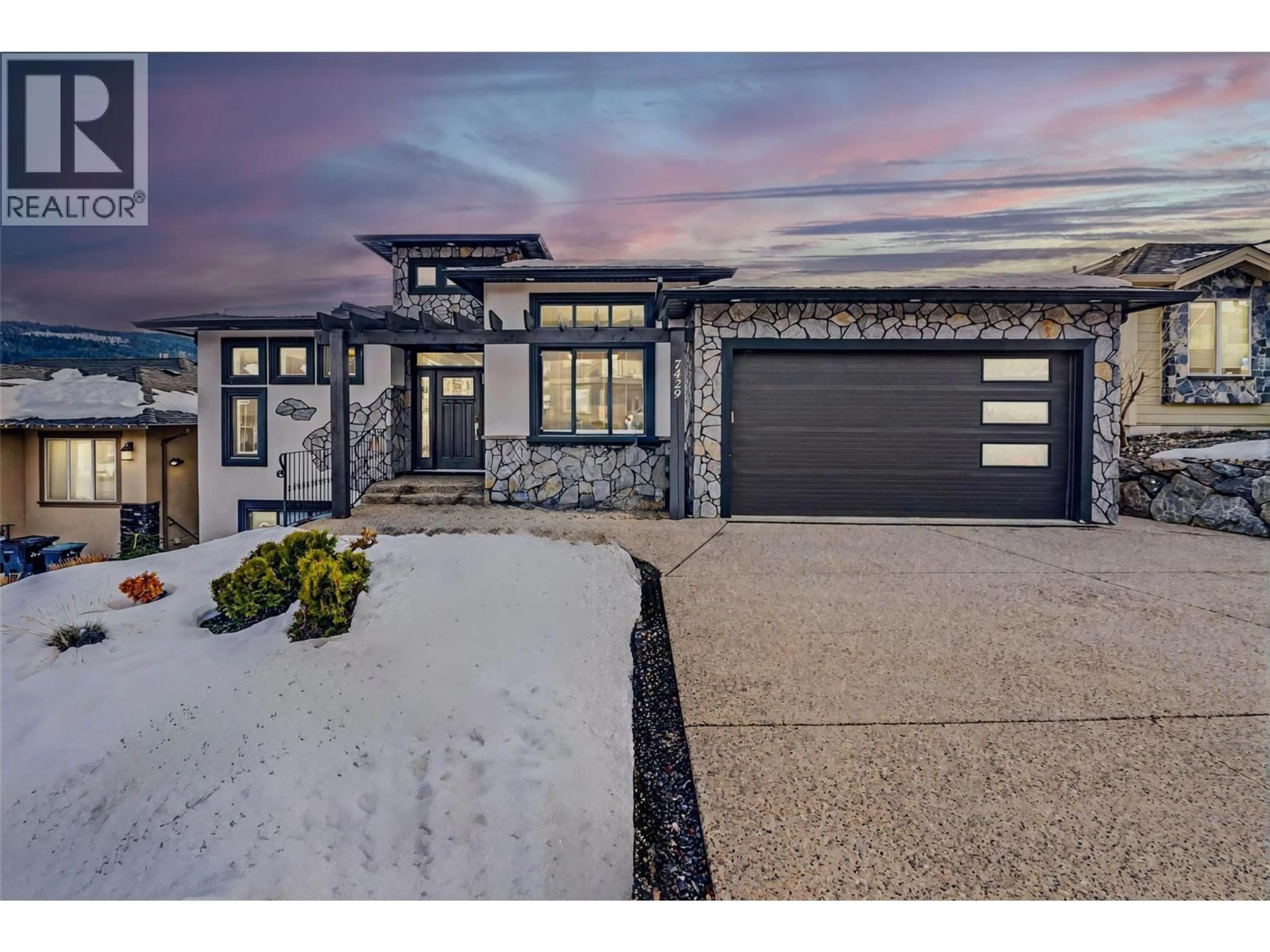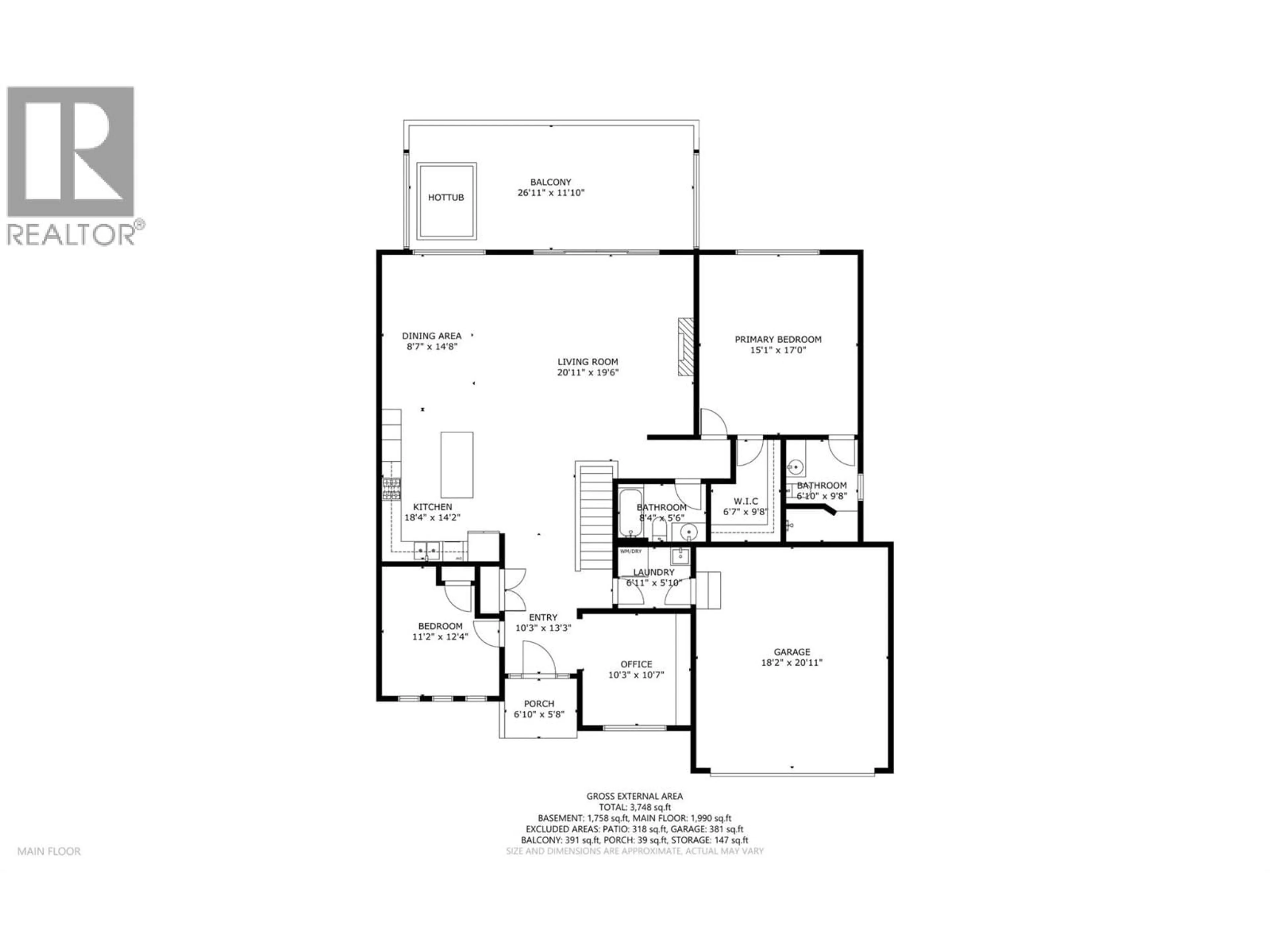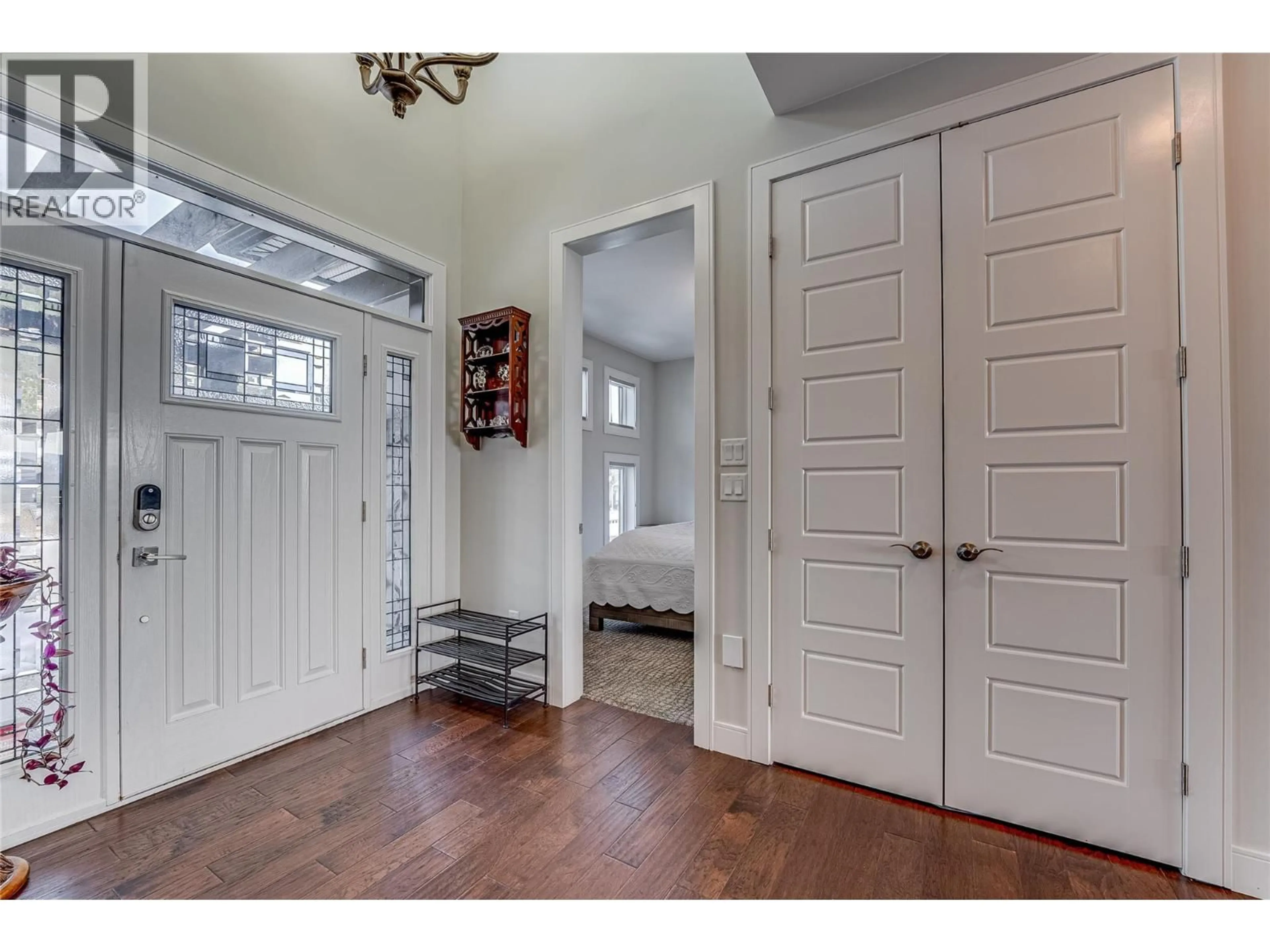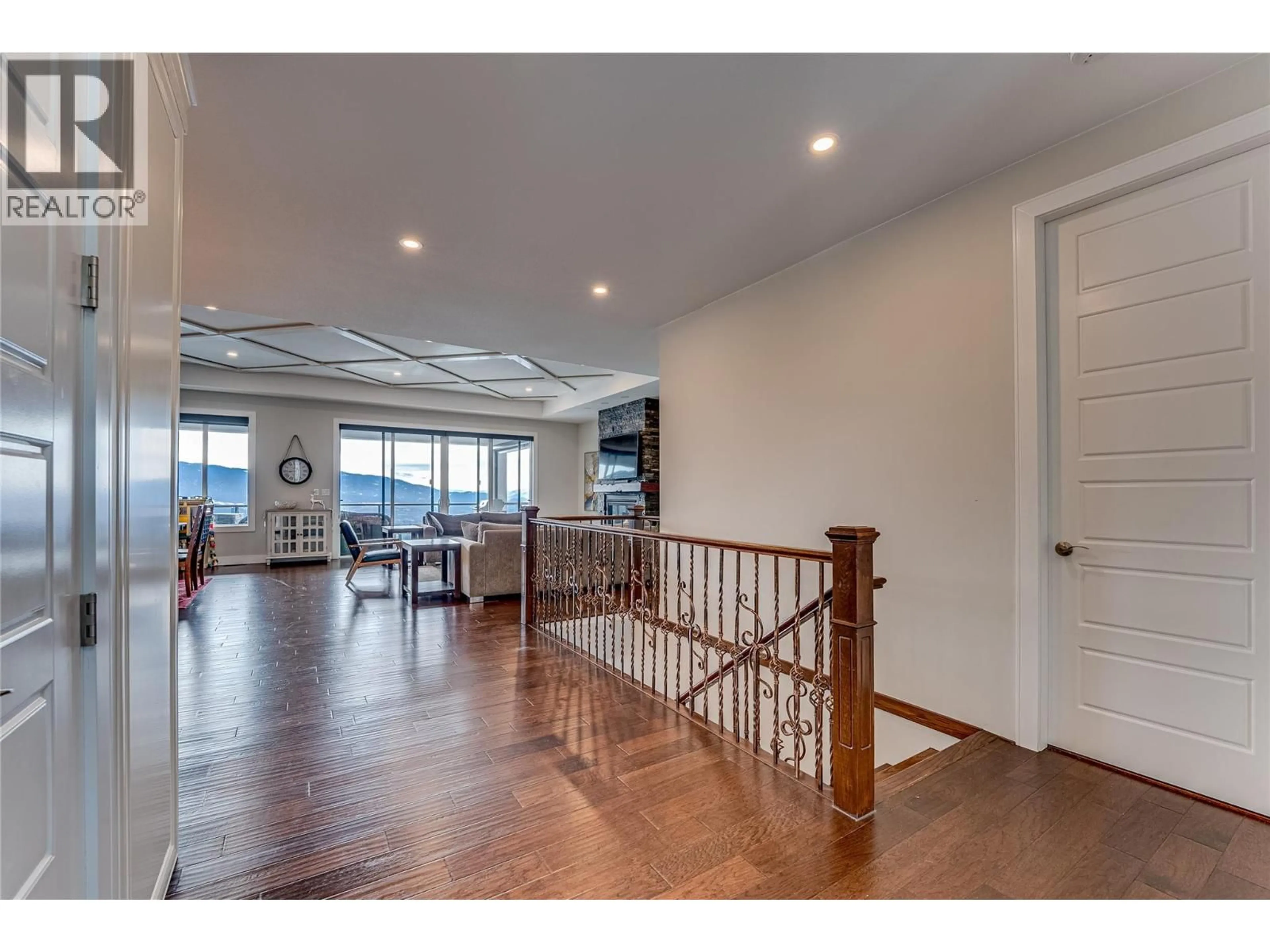7429 SUN PEAKS DRIVE, Vernon, British Columbia V1B4C7
Contact us about this property
Highlights
Estimated valueThis is the price Wahi expects this property to sell for.
The calculation is powered by our Instant Home Value Estimate, which uses current market and property price trends to estimate your home’s value with a 90% accuracy rate.Not available
Price/Sqft$362/sqft
Monthly cost
Open Calculator
Description
Experience Luxurious Okanagan Living! This exceptional custom-built rancher captures panoramic lake and valley views in the sought-after Foothills, located on a quiet, safe no-through road. Meticulously maintained, it features an expansive open-concept layout, a chef’s kitchen with soft-close cabinetry, a wine rack island, a high-end gas range, and granite countertops — ideal for entertaining. Step outside to a covered deck with a hot tub and a natural gas BBQ hookup, creating the perfect retreat for Okanagan summers. The main-floor primary suite offers sweeping views, a walk-in closet, and a spa-inspired ensuite with double sinks and a custom walk-in shower. A dedicated office provides the perfect workspace. The lower level includes a family room, media/theatre room, and guest bedroom. A fully self-contained two-bedroom suite with private entrance and separate utility meters provides excellent rental income or a private space for visitors. Low-maintenance landscaping makes for easy lock-and-go living. Just minutes to Silver Star Mountain Resort and downtown Vernon, this home blends luxury, lifestyle, and location. (id:39198)
Property Details
Interior
Features
Main level Floor
Living room
15'5'' x 17'1''Kitchen
14'9'' x 18'3''4pc Bathroom
5'9'' x 8'6''Laundry room
6'1'' x 7'2''Exterior
Parking
Garage spaces -
Garage type -
Total parking spaces 5
Property History
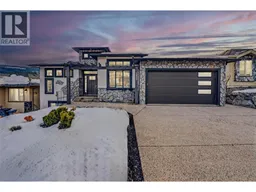 57
57
