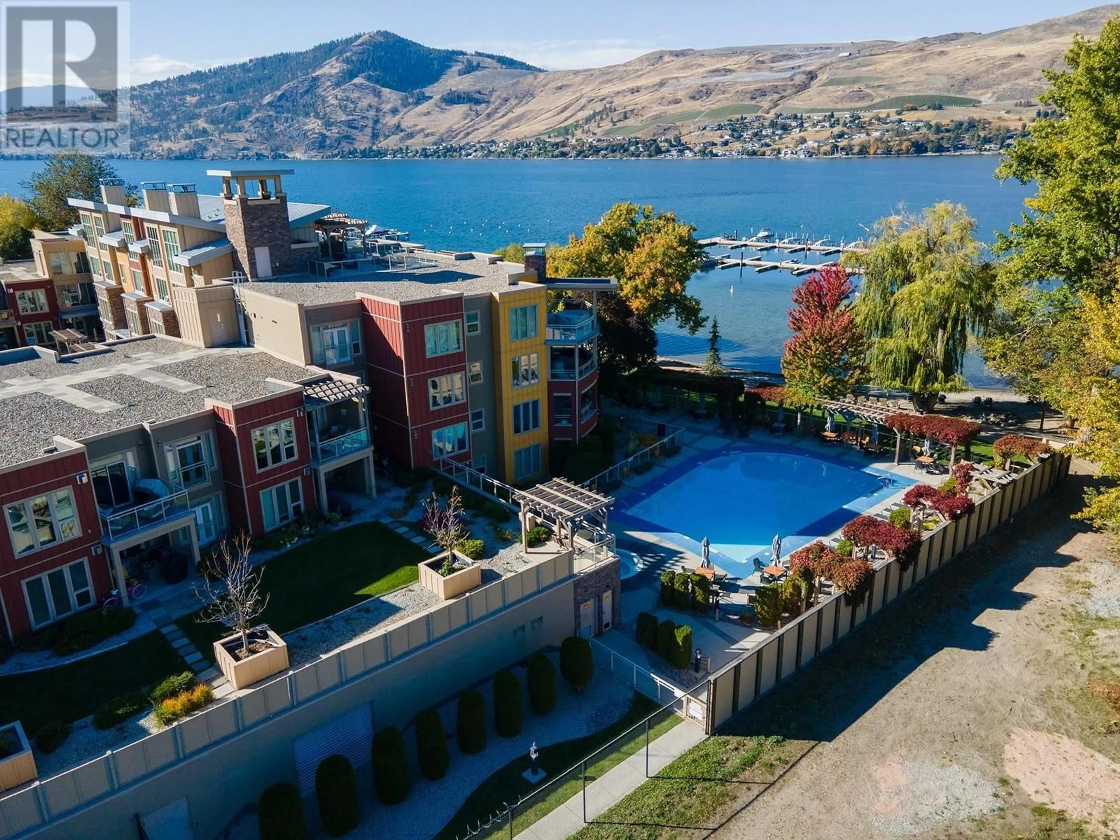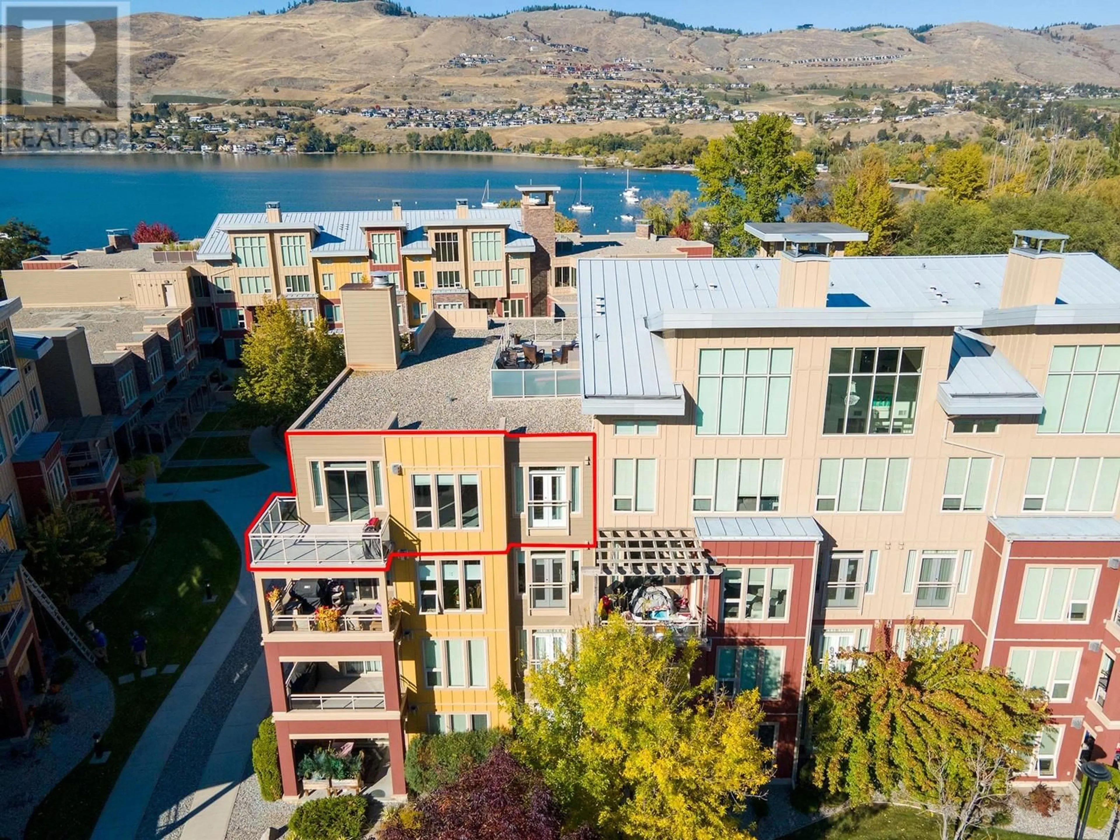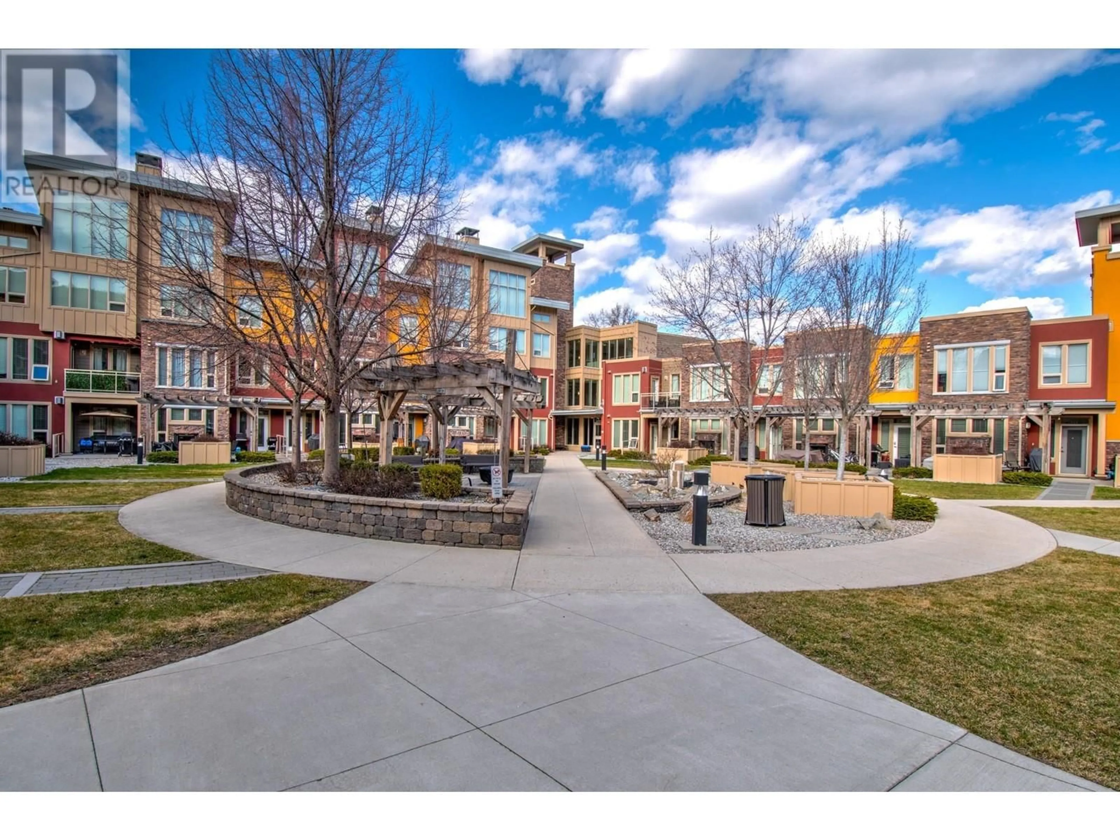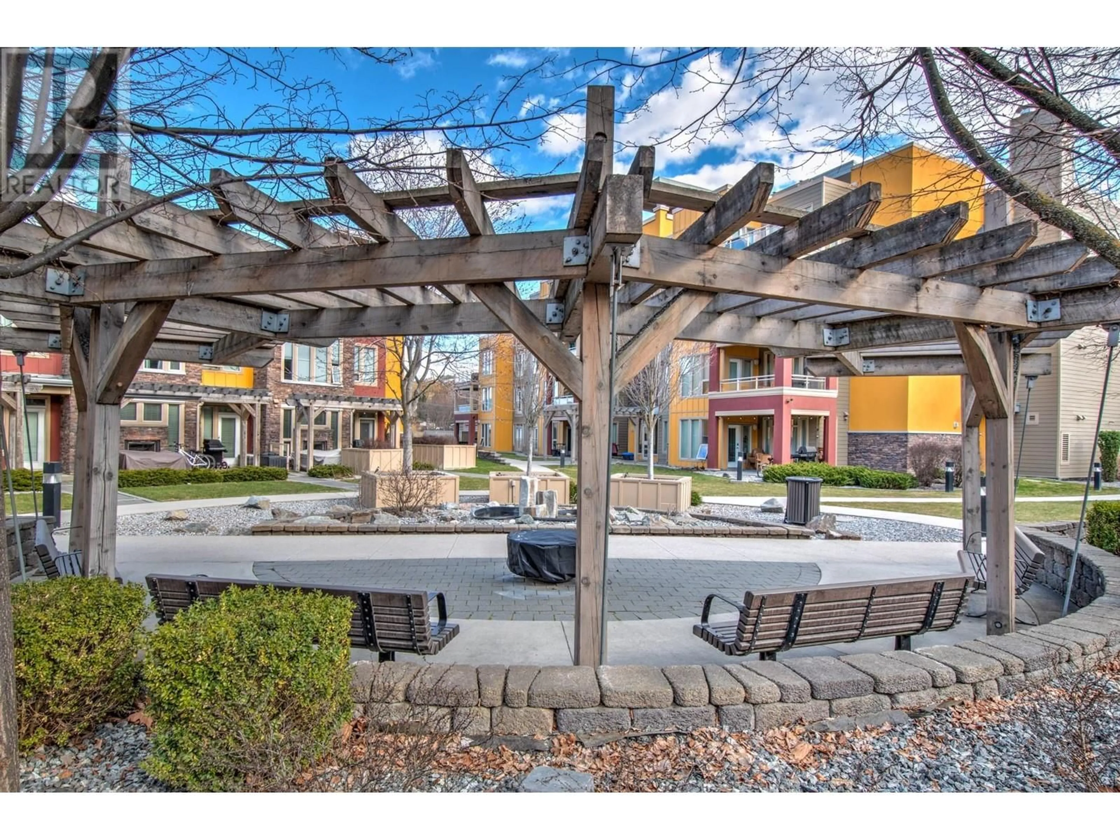2402 - 7343 OKANAGAN LANDING ROAD, Vernon, British Columbia V1H2J6
Contact us about this property
Highlights
Estimated valueThis is the price Wahi expects this property to sell for.
The calculation is powered by our Instant Home Value Estimate, which uses current market and property price trends to estimate your home’s value with a 90% accuracy rate.Not available
Price/Sqft$593/sqft
Monthly cost
Open Calculator
Description
Enjoy the sandy beaches of Okanagan Lake! Beautifully renovated top floor unit, includes a boat slip in this price! Great layout with two primary bedrooms with ensuites, gas fireplace, new countertops, window coverings (blinds and curtains), flooring and paint! Approx $25,000 in upgrades. Primary bedroom has a deluxe ensuite, and the secondary bedroom has its own ensuite plus a murphy bed! Central living area with gas fireplace and door to the patio, and kitchen has stainless appliances, wine fridge, new counters, and a huge pantry! Resort living with inground swimming pool, complete with change rooms/showers and lockers, and a hot tub too! Lounge on the sandy beach or take a stroll on the dock to your own boat slip! Underground parking and plenty of visitor spots too! Kayaks and paddleboards await! Let the summer fun begin! Close to all amenities including schools, tennis courts, Paddle Wheel Park, Pub, and beach volley ball. Family & pet friendly! This is a great winter spot too with Silver Star resort 30 min away! Allows for full time occupancy, long term rentals and Short Term Rentals too! This top floor unit offers a pleasant view of the mountains! Underground parking & storage locker too! Quick Possession! Seller will consider selling Boat slip & Condo separately. This is a great buy! (id:39198)
Property Details
Interior
Features
Main level Floor
Laundry room
6'0'' x 8'0''4pc Ensuite bath
5'0'' x 8'0''Primary Bedroom
10'6'' x 12'0''4pc Ensuite bath
5'0'' x 8'0''Exterior
Features
Parking
Garage spaces -
Garage type -
Total parking spaces 1
Condo Details
Amenities
Storage - Locker, Whirlpool
Inclusions
Property History
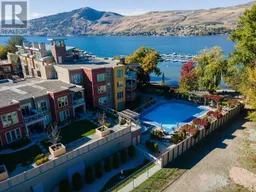 36
36
