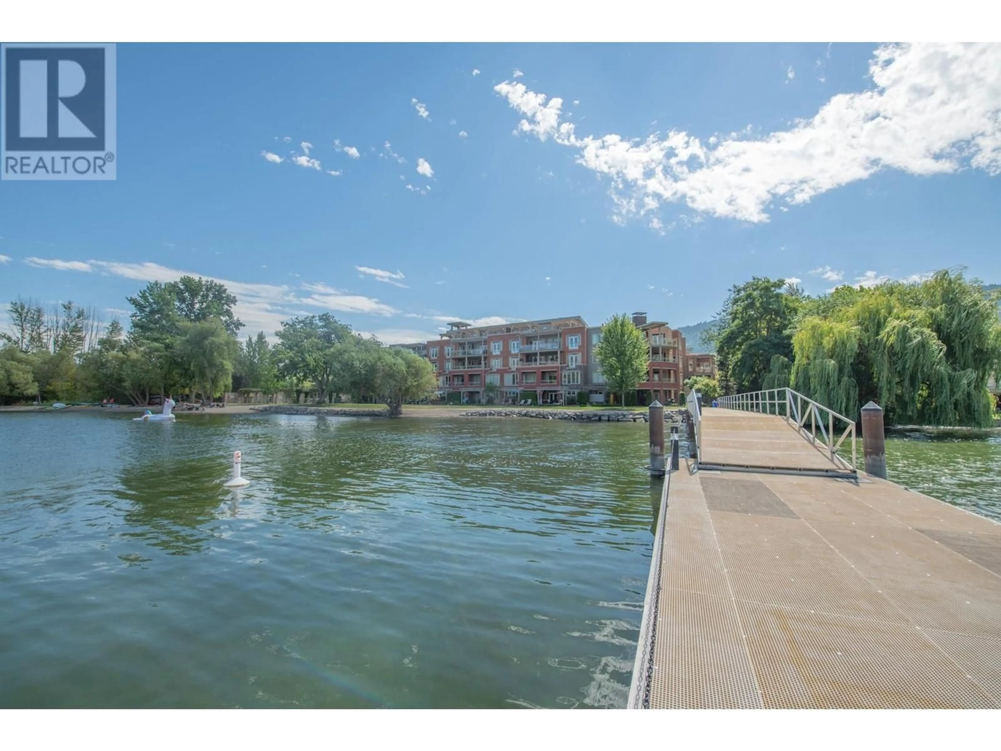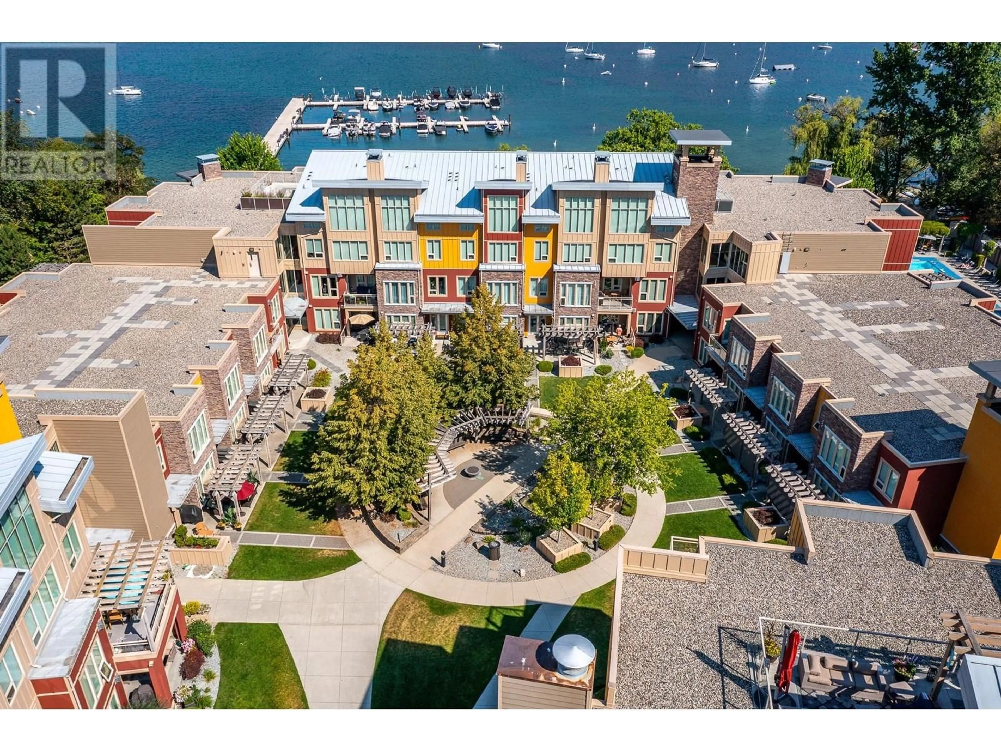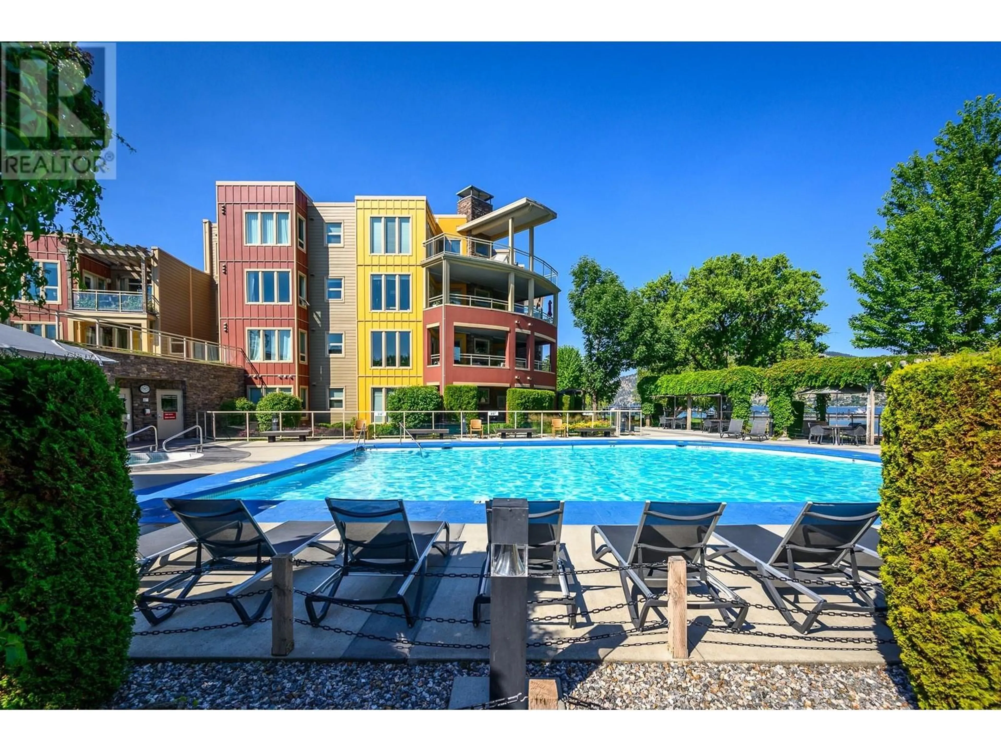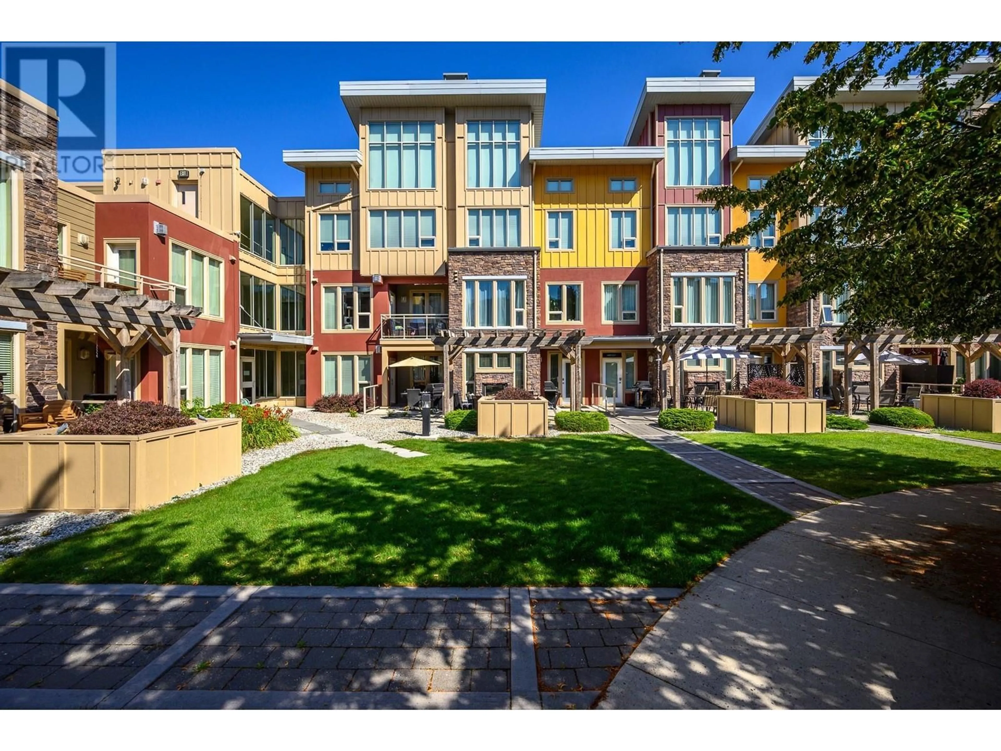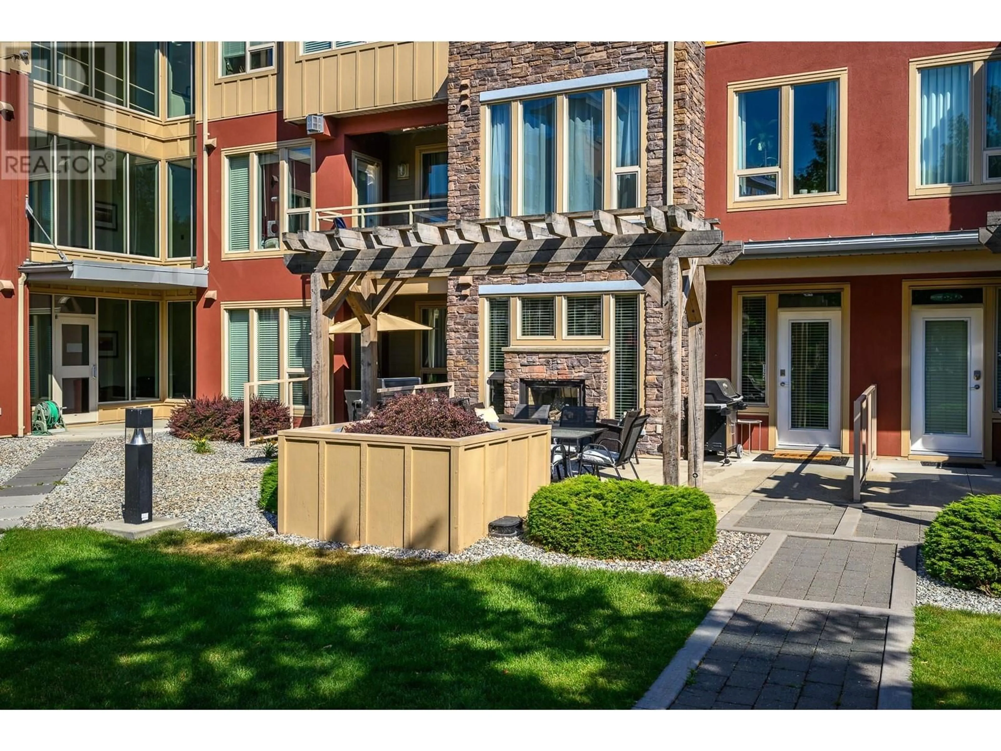1124 - 7343 OKANAGAN LANDING ROAD, Vernon, British Columbia V1H2J6
Contact us about this property
Highlights
Estimated valueThis is the price Wahi expects this property to sell for.
The calculation is powered by our Instant Home Value Estimate, which uses current market and property price trends to estimate your home’s value with a 90% accuracy rate.Not available
Price/Sqft$481/sqft
Monthly cost
Open Calculator
Description
Vacant as of September 15, 2025 •Short Term Rentals Allowed•Whether you’re looking for a year-round home, a vacation getaway or a rental investment, this stunning unit offers ultimate flexibility as nightly, weekly, or monthly rentals are allowed. Get ready to experience lakeside luxury like never before at The Strand Lakeside. This exclusive 1200 sq. ft., two-storey townhouse is stunning with unique access directly from the courtyard through the patio. With 2 bedrooms, 3 bathrooms & a versatile den/storage space, this home is perfect for both relaxation & entertainment. The kitchen features granite countertops & a wine fridge & the living room surrounds a cozy gas fireplace that sets the perfect ambience. This unit stands out with its oversized patio - ideal for outdoor dining & entertaining. Upstairs, you’ll find the master suite complete with a walk-in closet & a full en-suite. An additional bedroom, full bathroom & laundry facilities complete this level. The Strand Lakeside offers unparalleled amenities with access to a private beach, a marina (rent or purchase a boat slip), a heated pool, a relaxing year round hot tub & a beautifully landscaped courtyard. Plus, with an underground parking stall & an in-unit storage room, convenience is at your fingertips. With the condo fees covering all water, gas, sewer, garbage & rec. facilities, you are getting great value. *Virtual tour avail. Contact your Agent or the Listing Agent today to schedule a viewing of the unit & complex. (id:39198)
Property Details
Interior
Features
Second level Floor
4pc Bathroom
4'11'' x 8'3''Bedroom
14'11'' x 9'6''Other
5'4'' x 4'11''4pc Ensuite bath
5'0'' x 8'3''Exterior
Features
Parking
Garage spaces -
Garage type -
Total parking spaces 1
Condo Details
Amenities
Whirlpool
Inclusions
Property History
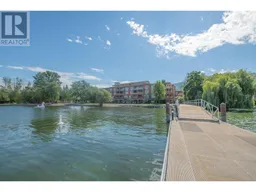 41
41
