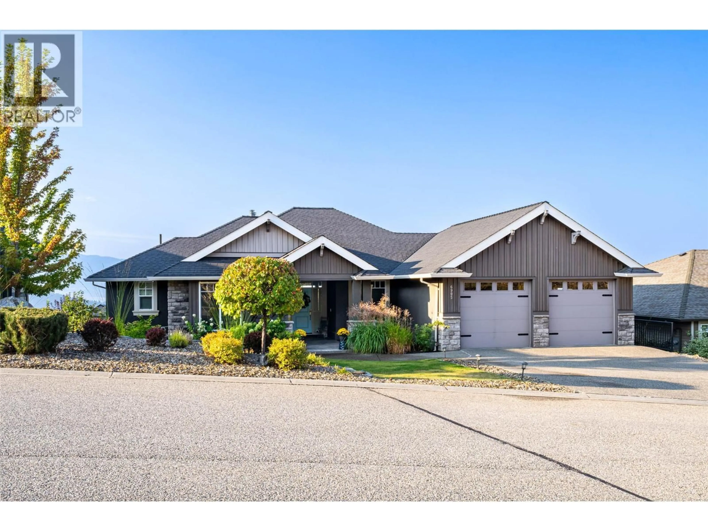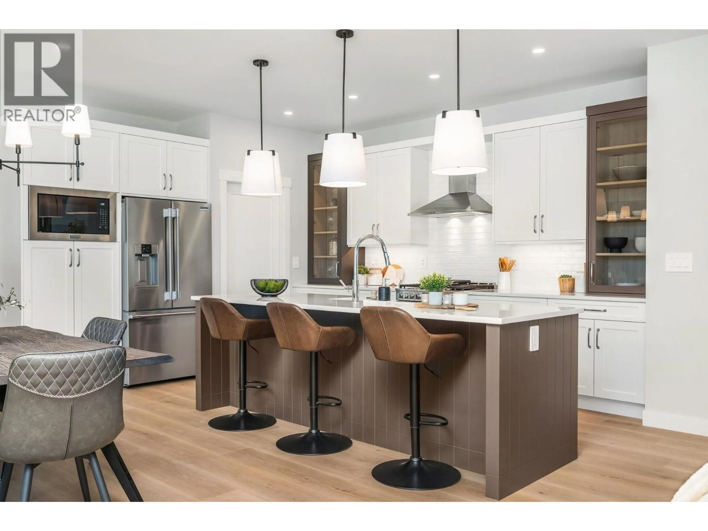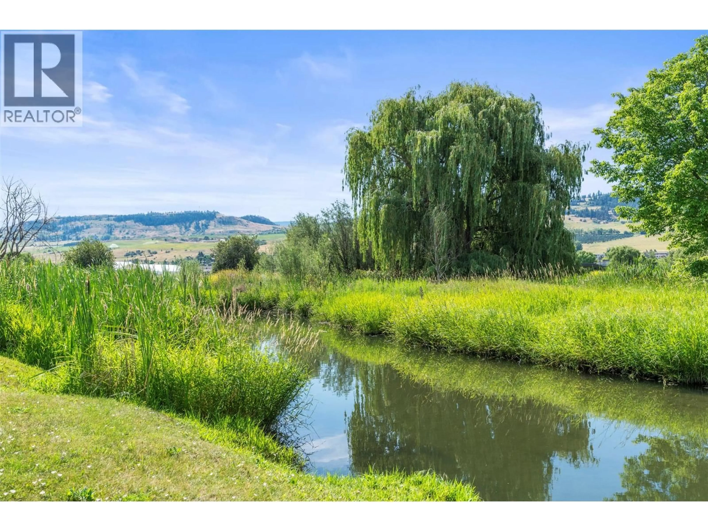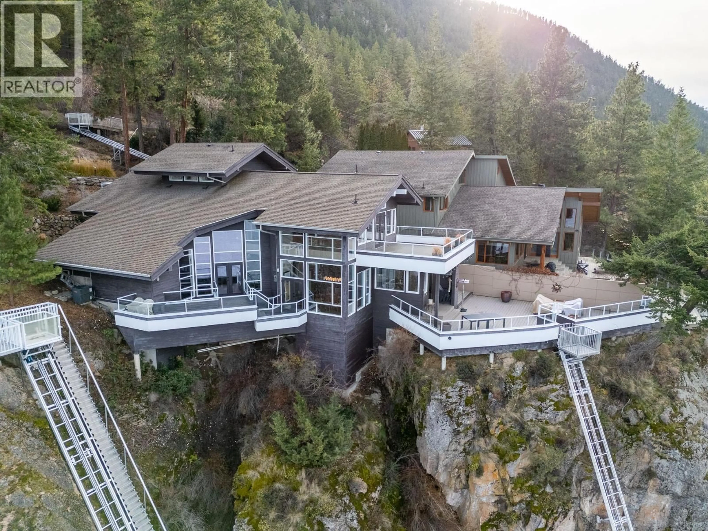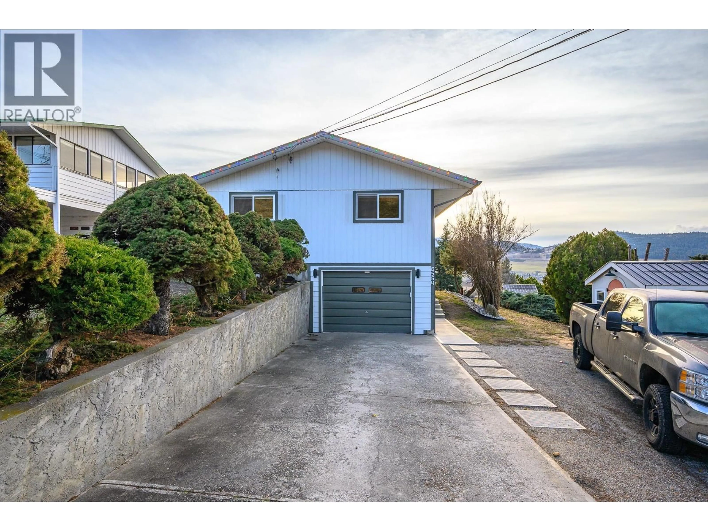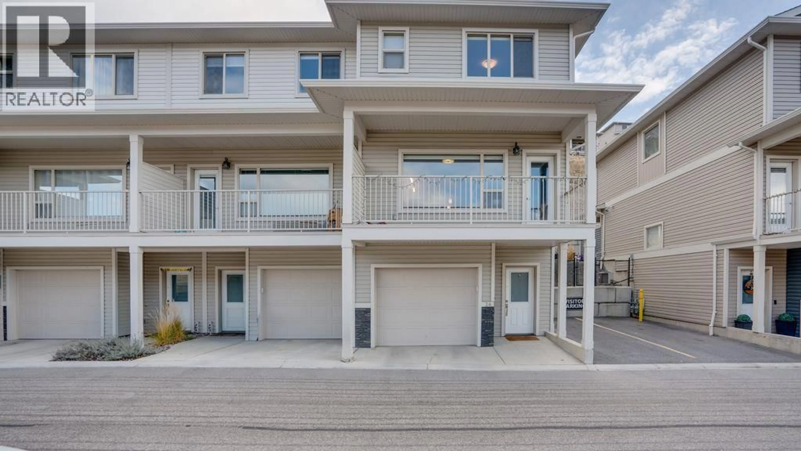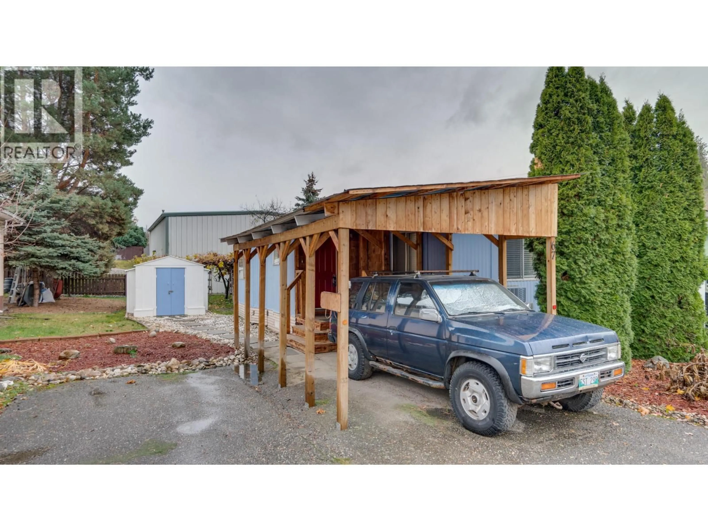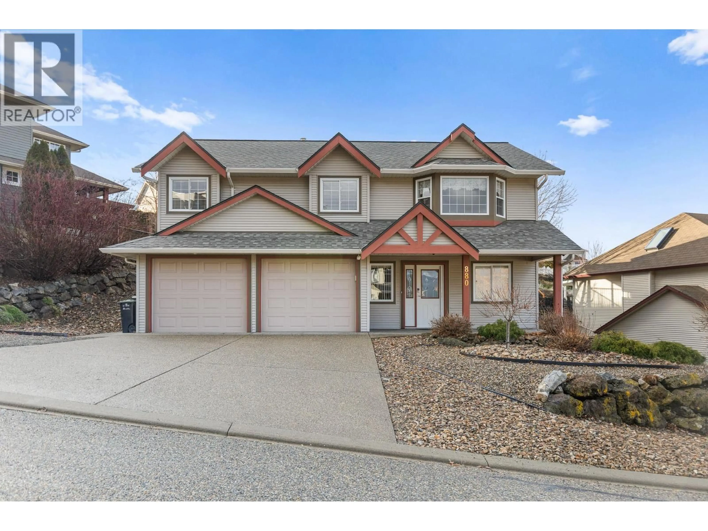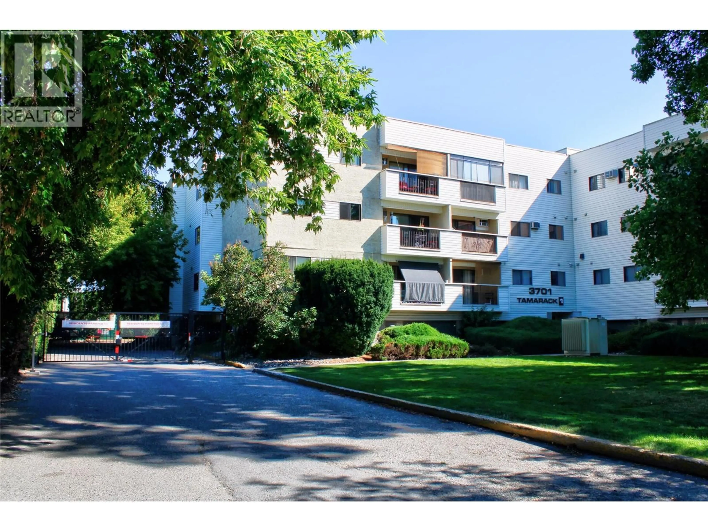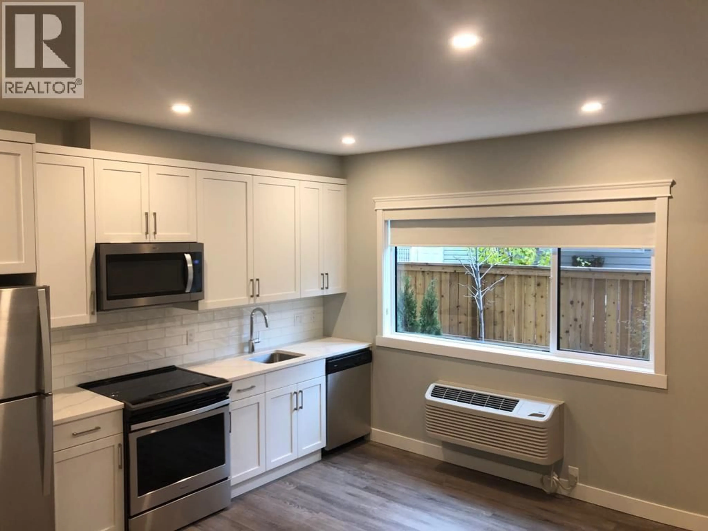Off Market
7333 Tronson Road Road Unit# 4 , Vernon, British Columbia V1H1N2
This property is no longer on the market.
Searching for a new home?
Connect with a proven, local real estate agent to help you find your dream home.
or
How much is your home worth?
Get an instant home value estimate and keep track of your most precious asset over time.
