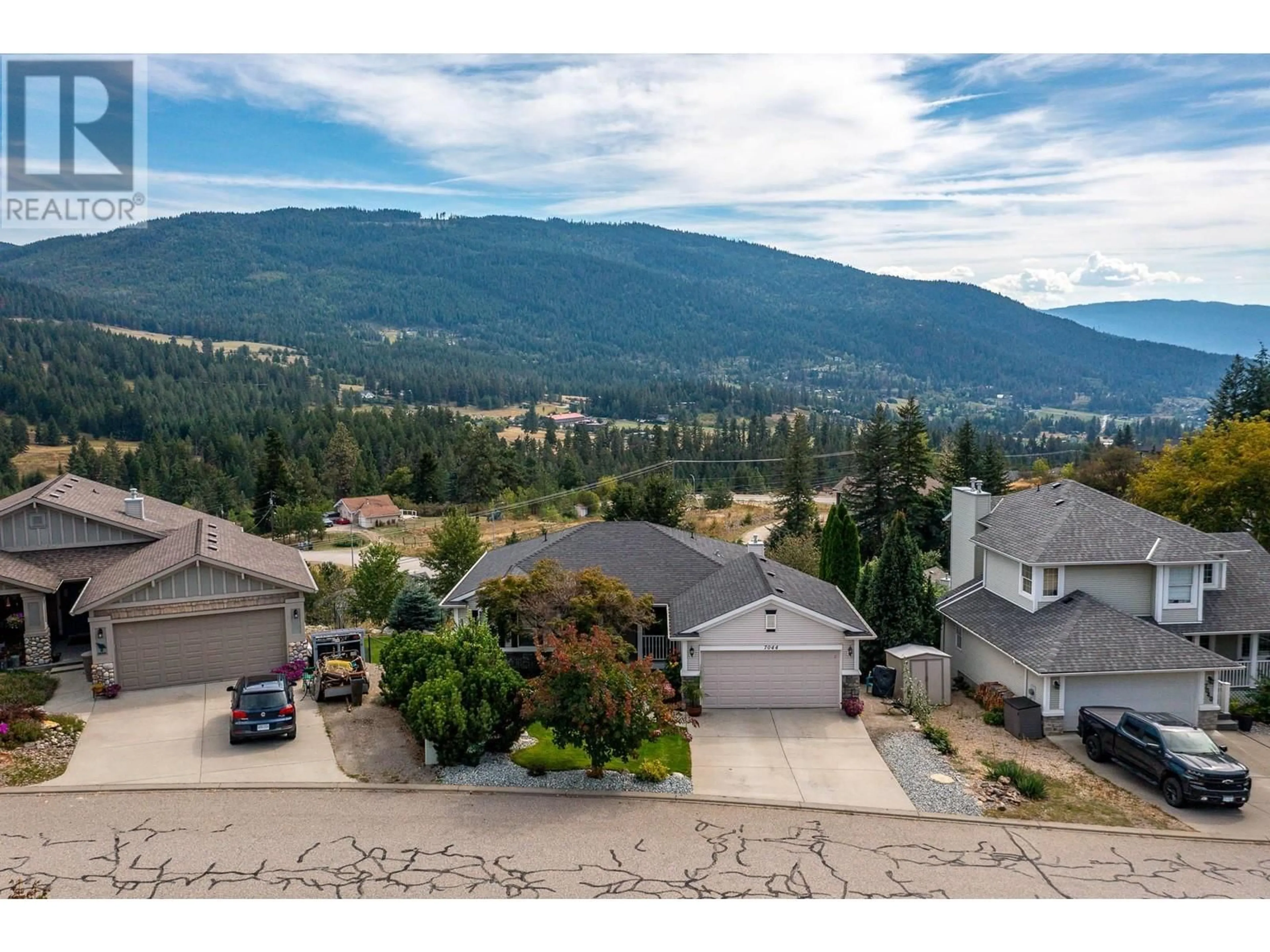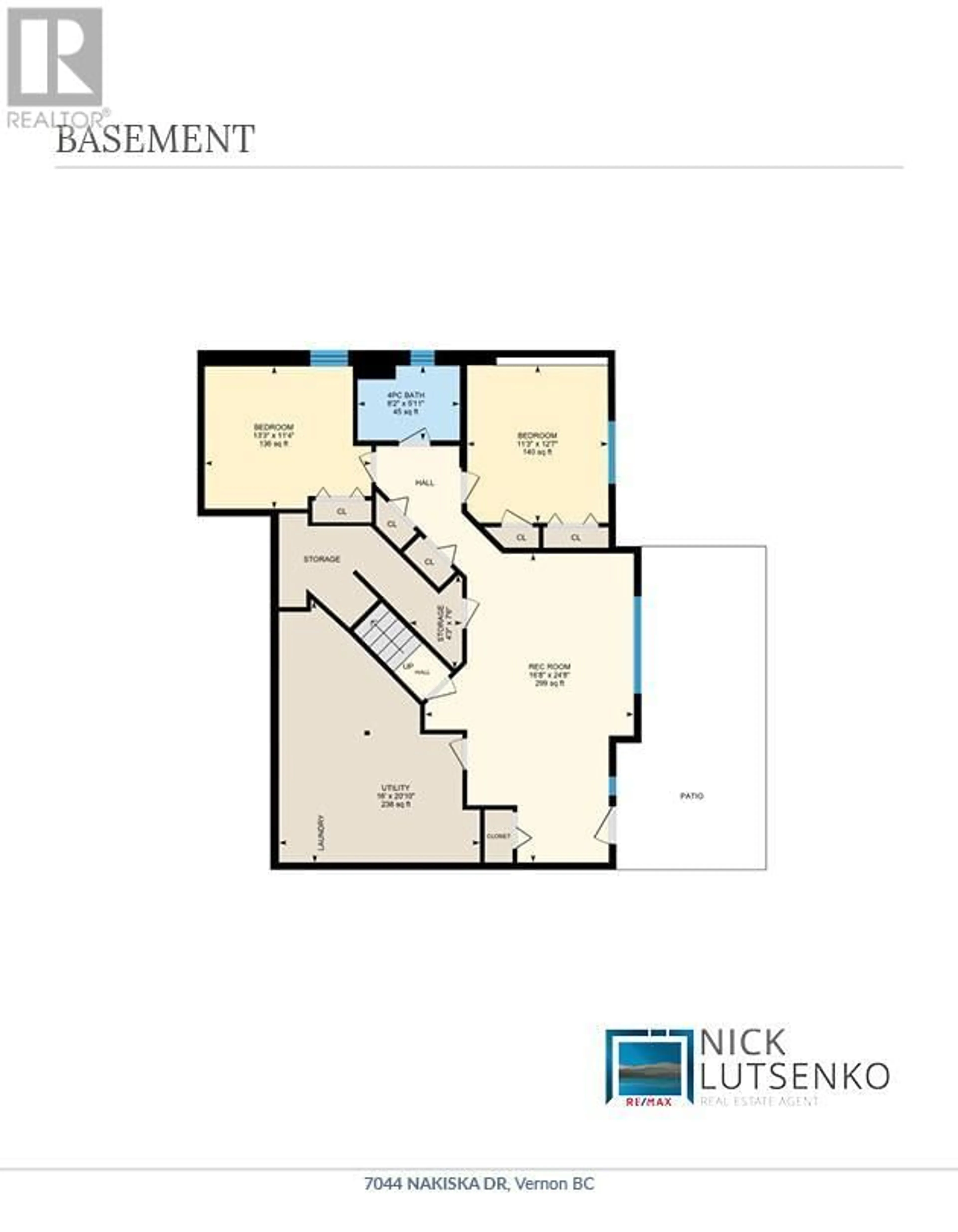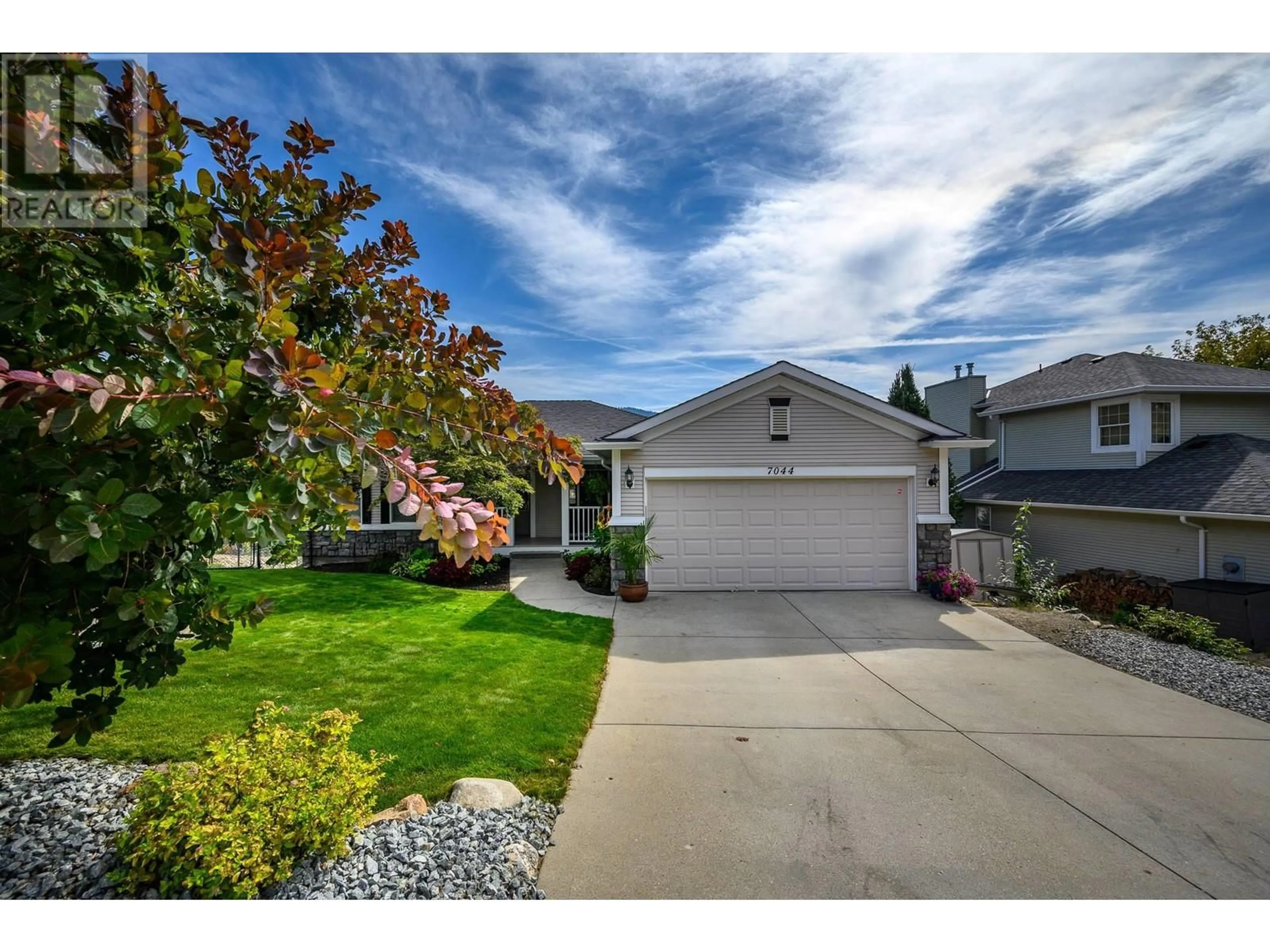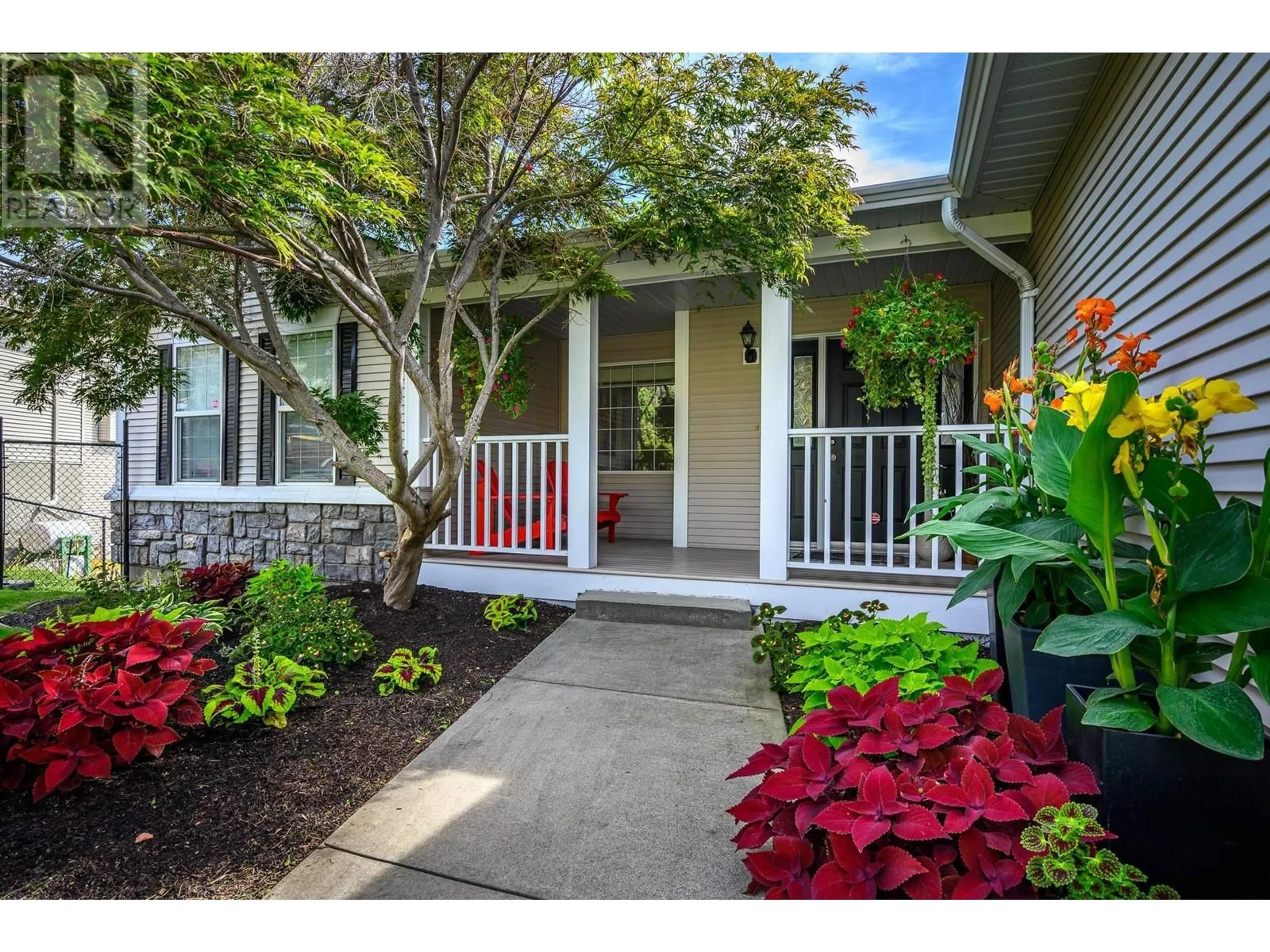7044 NAKISKA DRIVE, Vernon, British Columbia V1B3M5
Contact us about this property
Highlights
Estimated ValueThis is the price Wahi expects this property to sell for.
The calculation is powered by our Instant Home Value Estimate, which uses current market and property price trends to estimate your home’s value with a 90% accuracy rate.Not available
Price/Sqft$411/sqft
Est. Mortgage$3,736/mo
Tax Amount ()$4,275/yr
Days On Market90 days
Description
Located only 17 minutes to SilverStar Ski Resort. This 4-bedroom Foothills home features a beautifully landscaped exterior and a well-maintained interior. The main floor contains the primary bedroom, a second bedroom, and a bathroom. The light-filled main living area features a glass sliding door leading to the back deck and gorgeous mountain and valley views. A laundry room leading to the heated double garage is also located on this level, adjacent to the foyer. The walkout basement boasts 10' ceilings, holds two more guest bedrooms, a bright and spacious rec room for the kids or a home gym, a utility room for added storage and the potential to turn this area into a suite makes this a great family or investment property. Outside you will find a large yard with additional space for a garden or more below. Bonus features include in-floor heating in the basement bathroom, reverse osmosis in the kitchen, underground irrigation for the fenced yard. (id:39198)
Property Details
Interior
Features
Main level Floor
3pc Ensuite bath
4'9'' x 9'6''Full bathroom
4'9'' x 9'6''Bedroom
10' x 12'Dining room
8'7'' x 10'9''Exterior
Parking
Garage spaces -
Garage type -
Total parking spaces 4
Property History
 54
54




