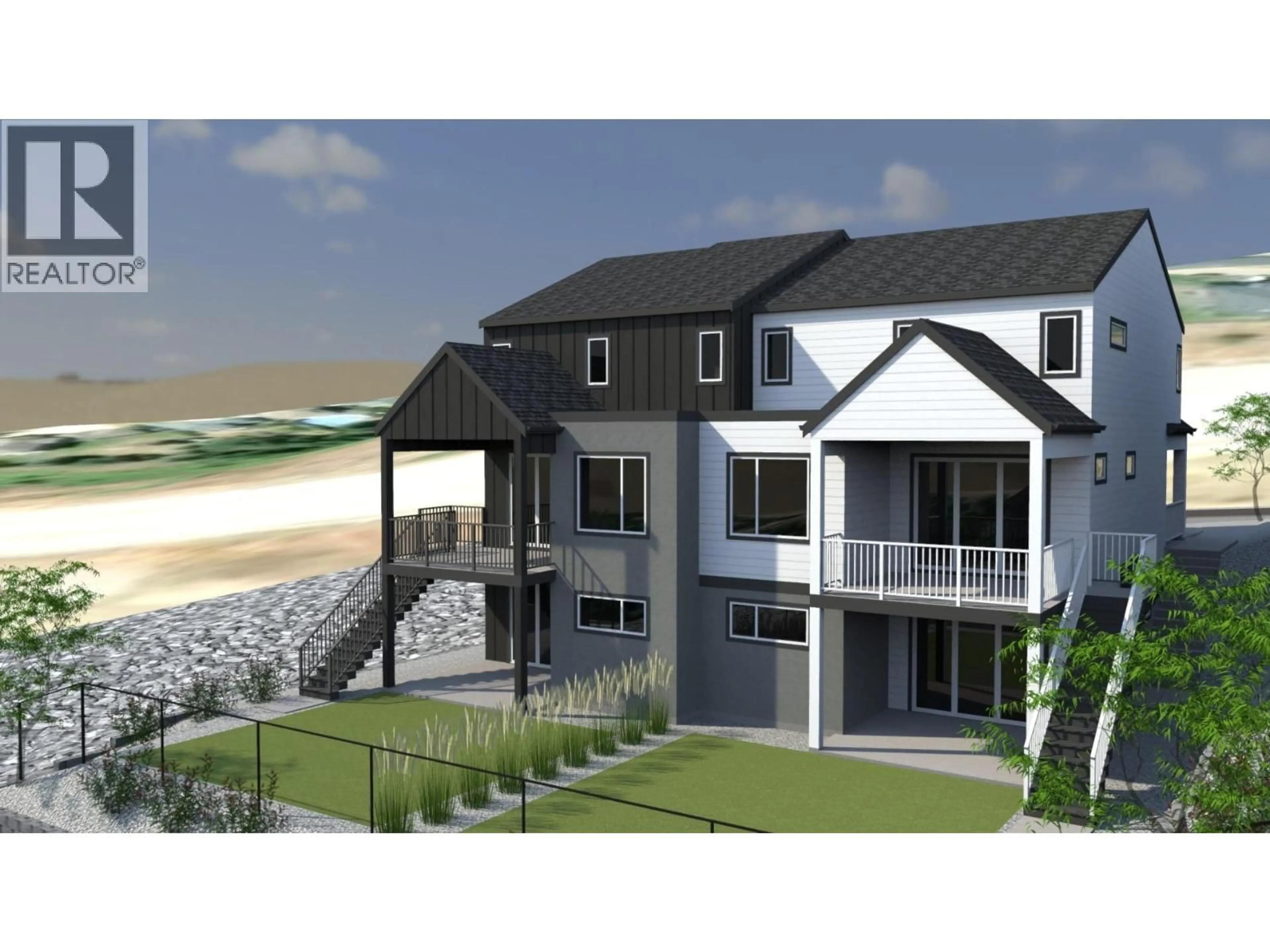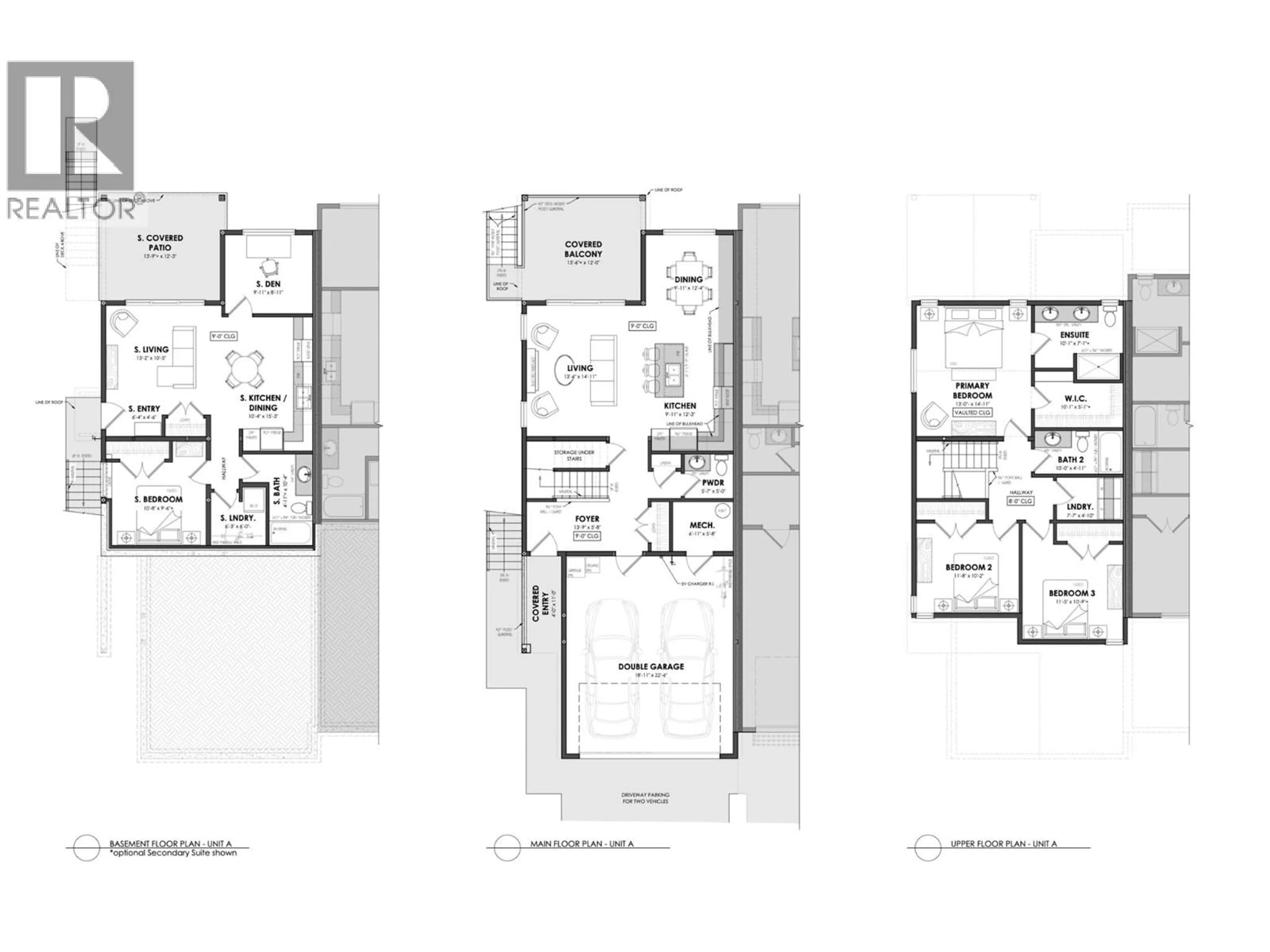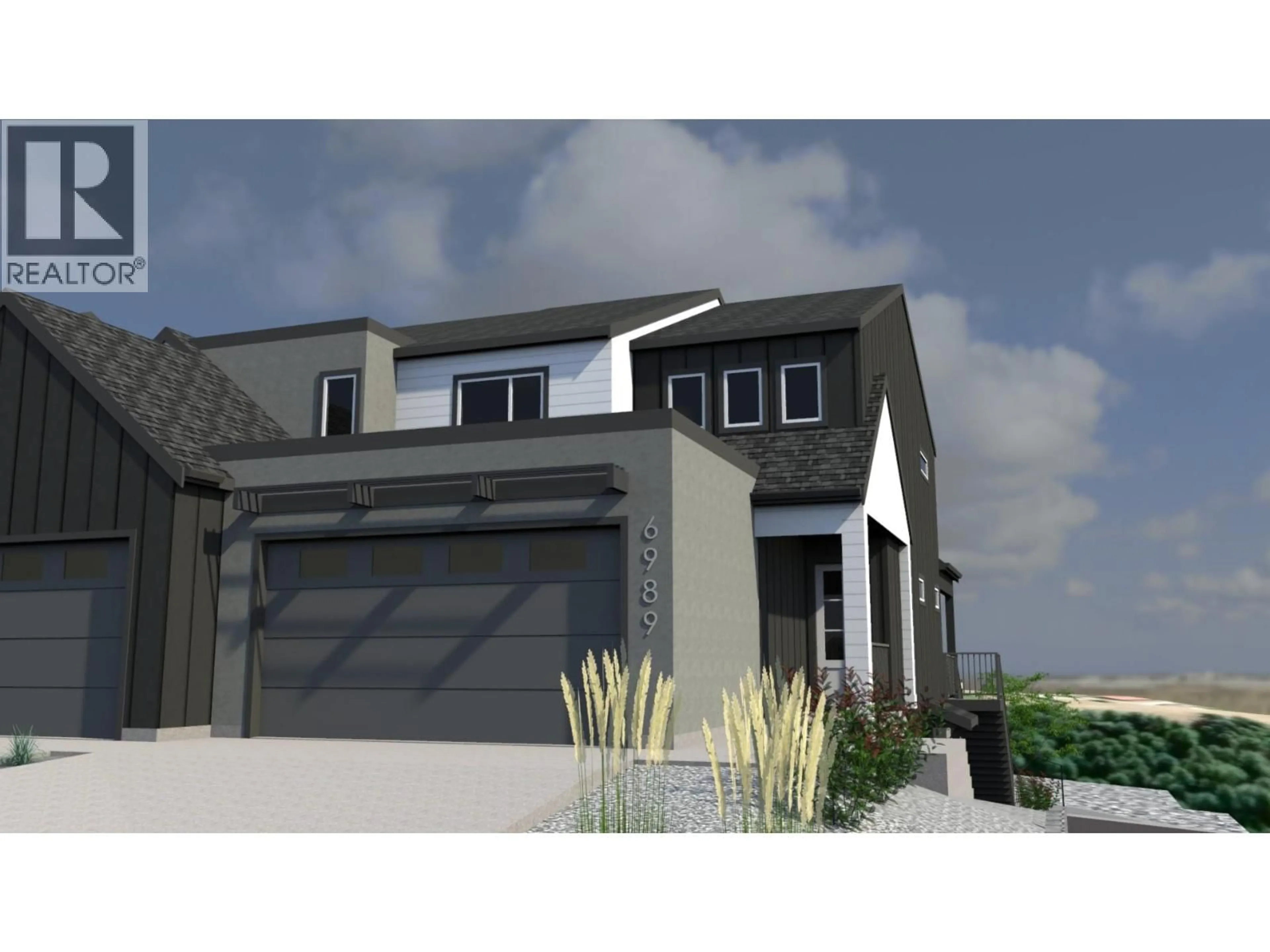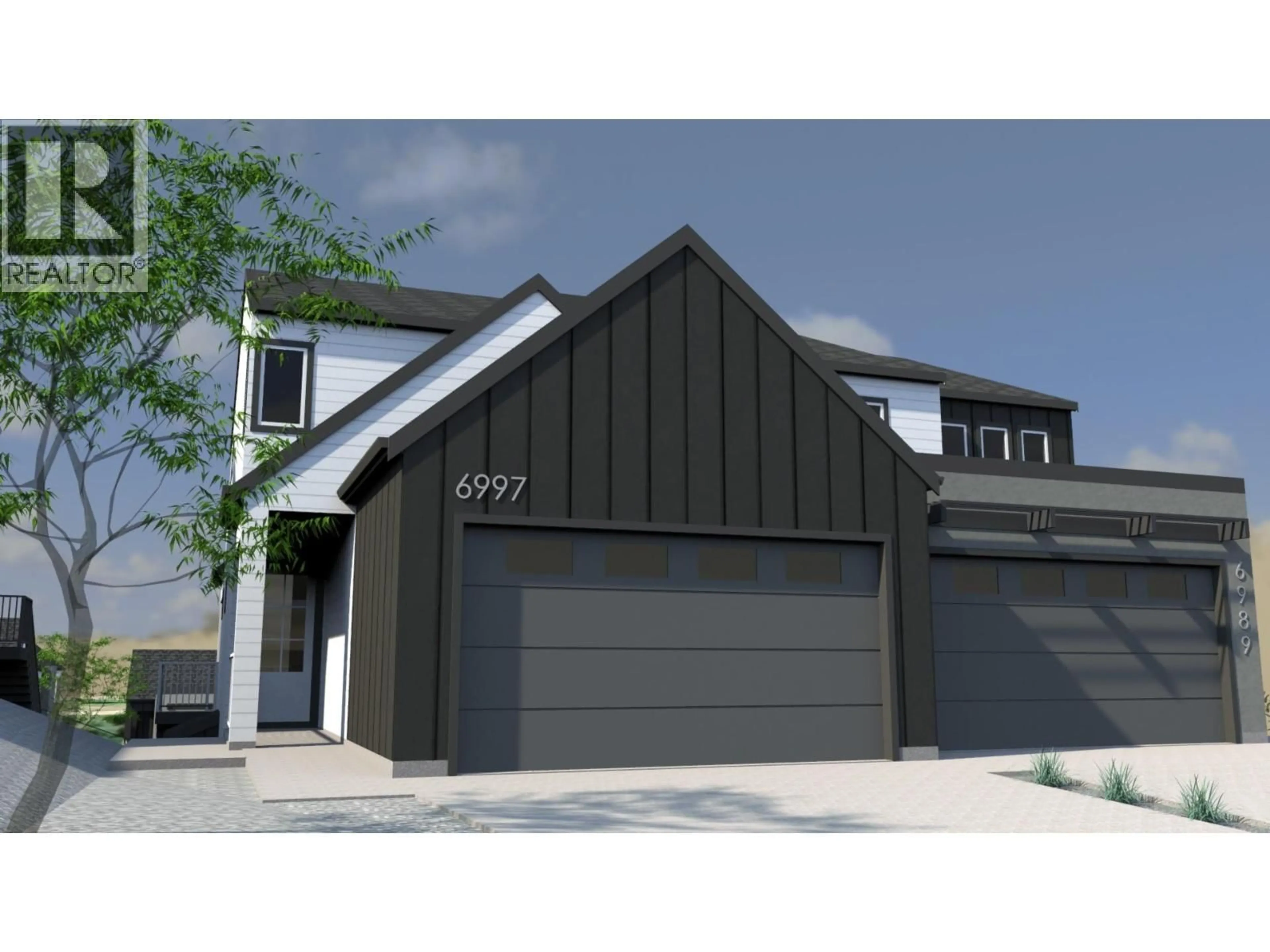7005/7013 MANNING PLACE, Vernon, British Columbia V1B0B6
Contact us about this property
Highlights
Estimated valueThis is the price Wahi expects this property to sell for.
The calculation is powered by our Instant Home Value Estimate, which uses current market and property price trends to estimate your home’s value with a 90% accuracy rate.Not available
Price/Sqft$347/sqft
Monthly cost
Open Calculator
Description
Exceptional Investment Opportunity!!!! This Brand New Full Duplex with 2 Legal suites is Located in the Foothills Newest subdivision at Manning place. Each side has 3 Bedrms on the upper level, Kitchen, Living, Dining on the main level and walk-out basement with 2 bedroom or 1 bedrm+ Den suite, making this a 8/10 bedrm Revenue Propert!!. The open floor plans with electric fireplace, kitchen island & dining off covered sundeck offers the ideal ambiance for entertaining. Upstairs you'll find all 3 bedrms each side. Primary has 4 piece ensuite with heated floor, double vanity & shower, as well as a large walk-in closet. The walk-out basement has 2 bedrooms or 1 bdrm + Den, covered patio and fully self-contained. 2 double garages, fully fenced, landscaped & retaining included. Projected income of $11,000/month ($3500 for main units X 2,$2000 for suites X 2) give this a CAP rate of just over 7%!!! The rural feel, ease of living and convenience to town, schools and the ski hill will appeal to excellent tenants and Owners alike. Great investment & the ease of owning New Construction with Home Warranty for piece of mind!!! GST is applicable. (id:39198)
Property Details
Interior
Features
Additional Accommodation Floor
Kitchen
10'4'' x 15'3''Other
12'0'' x 14'1''Other
4'2'' x 6'4''Living room
10'11'' x 13'2''Exterior
Parking
Garage spaces -
Garage type -
Total parking spaces 8
Property History
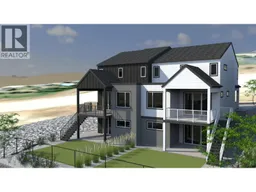 57
57
