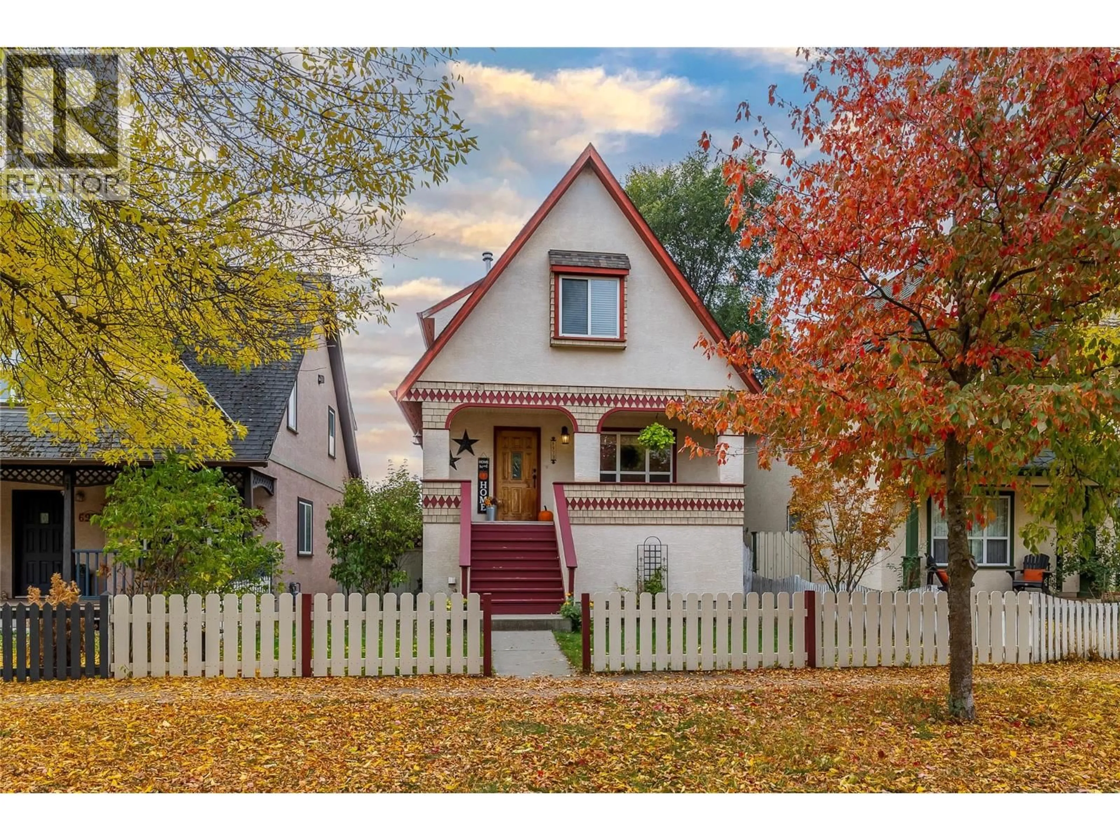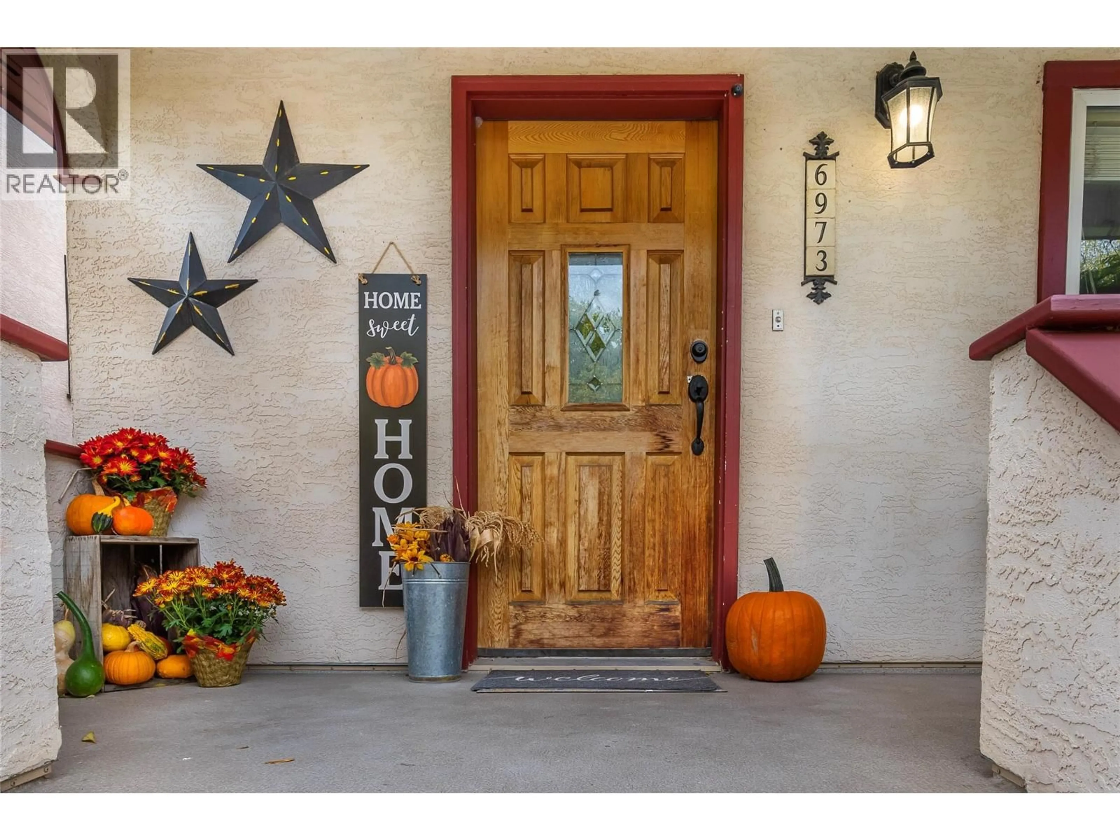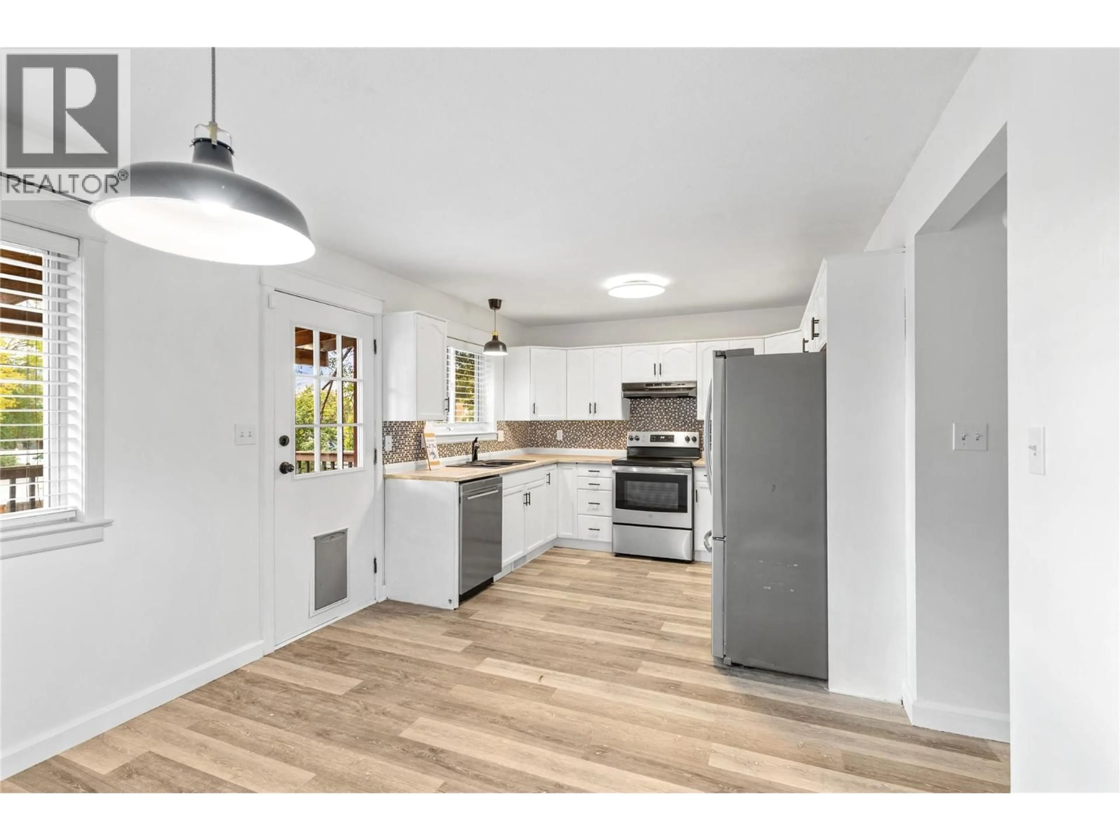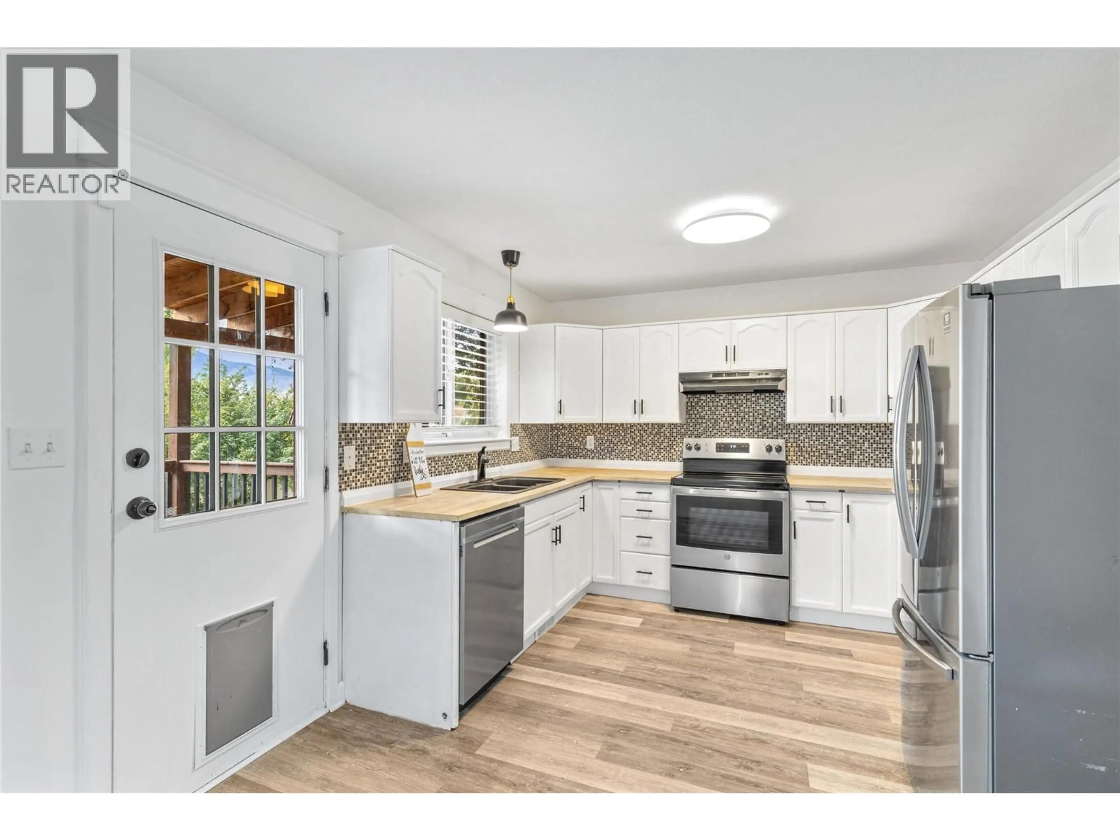6973 CUMMINS ROAD, Vernon, British Columbia V1H1X9
Contact us about this property
Highlights
Estimated valueThis is the price Wahi expects this property to sell for.
The calculation is powered by our Instant Home Value Estimate, which uses current market and property price trends to estimate your home’s value with a 90% accuracy rate.Not available
Price/Sqft$342/sqft
Monthly cost
Open Calculator
Description
Welcome to Lakeshore Village — a highly desirable community just one street from the sparkling waters of Okanagan Lake. This spacious three-level standalone home offers over 1700 sq. ft. of comfortable living space with 5 bedrooms and 3.5 bathrooms, perfectly suited for families or anyone seeking extra space. Set on a quiet cul-de-sac surrounded by green space, this home is steps from Marshall Fields, Lakers Park Disc Golf Course, and the shores of Okanagan Lake. Combining functionality, comfort, and location, this Lakeshore Village gem offers the best of Vernon’s relaxed lake lifestyle with a welcoming, community feel. Thoughtfully updated and well cared for, the home features a new roof (2023), replaced Poly-B plumbing, fresh interior paint, new front steps, a newer A/C unit, updated flooring, refreshed kitchen counters, and modern lighting throughout. The main floor offers an inviting flow between the kitchen, dining, and living areas—ideal for gatherings and everyday living. Upstairs, generous bedrooms provide plenty of space for family or guests, while the fully finished lower level with a separate entrance opens the door to multiple possibilities, including an in-law suite, home office, or rental opportunity. The single-bay garage adds extra storage and convenience. Enjoy the charm of the covered front porch—perfect for morning coffee or evening visits with neighbors—and unwind on the covered back deck overlooking the peaceful yard. (id:39198)
Property Details
Interior
Features
Basement Floor
4pc Bathroom
5' x 7'6''Bedroom
8'3'' x 9'7''Bedroom
9'7'' x 10'3''Recreation room
11'6'' x 21'9''Exterior
Parking
Garage spaces -
Garage type -
Total parking spaces 2
Condo Details
Inclusions
Property History
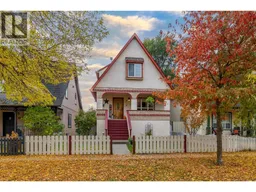 86
86
