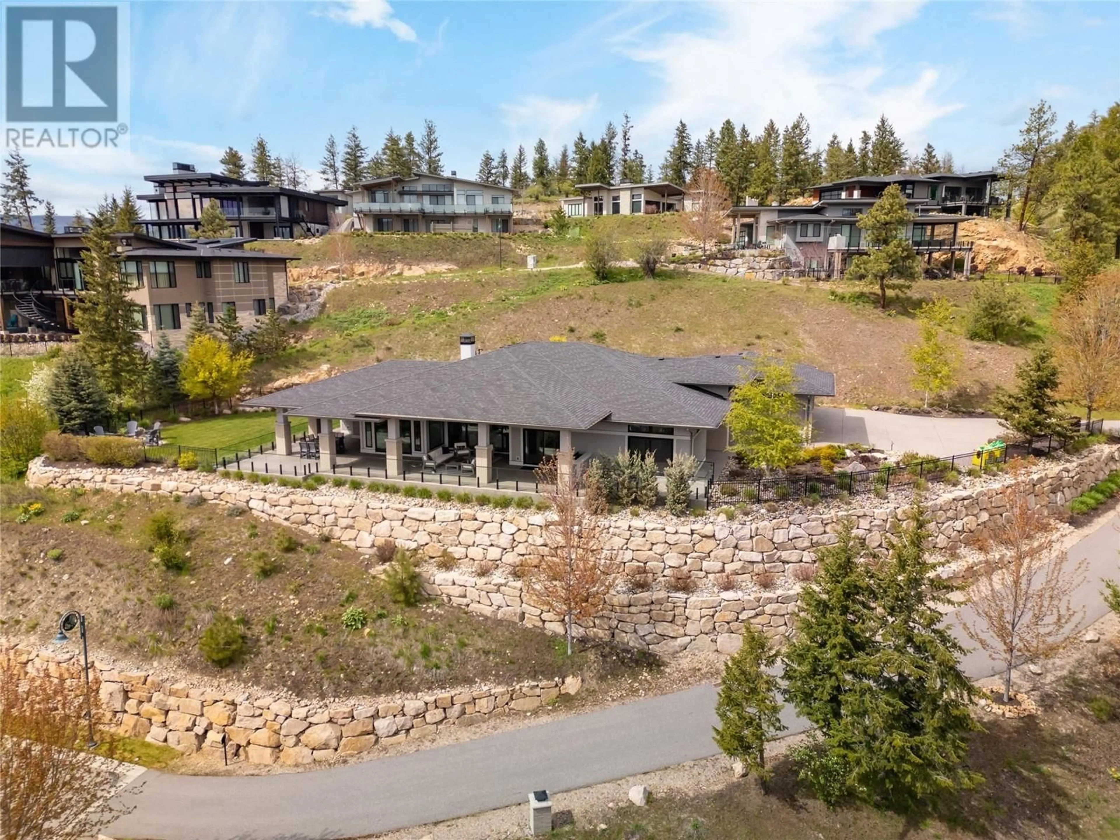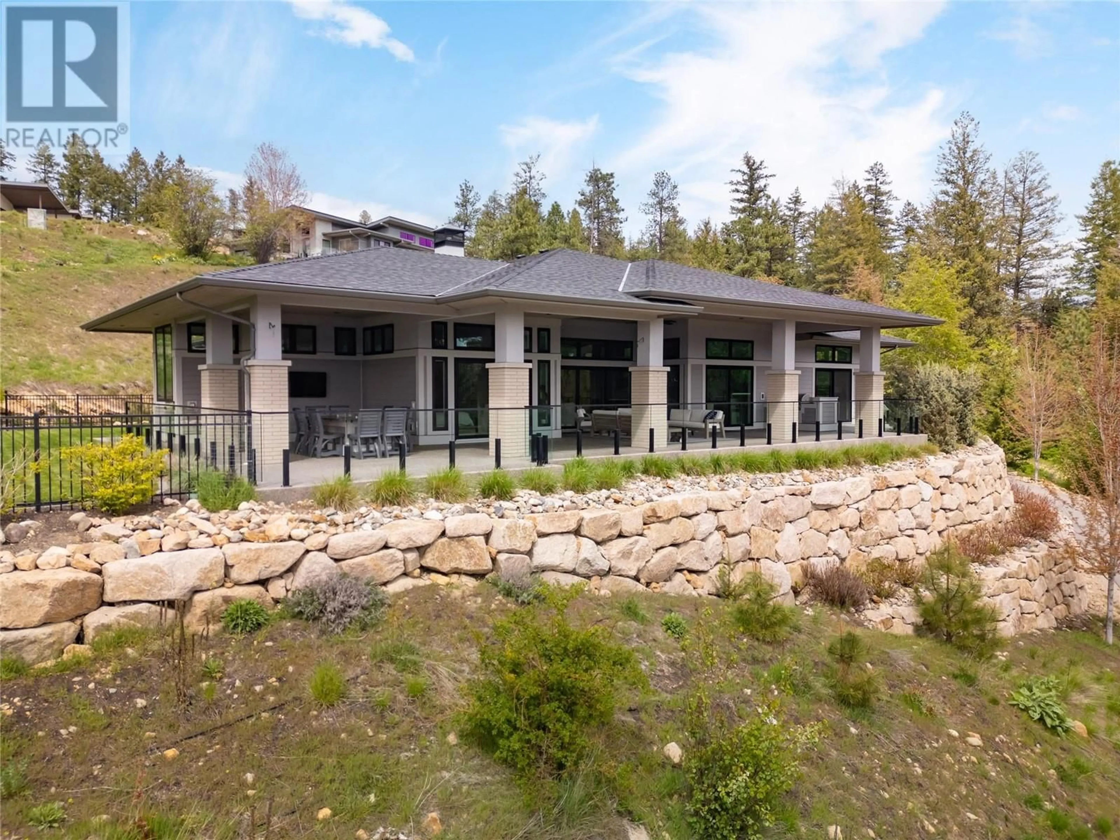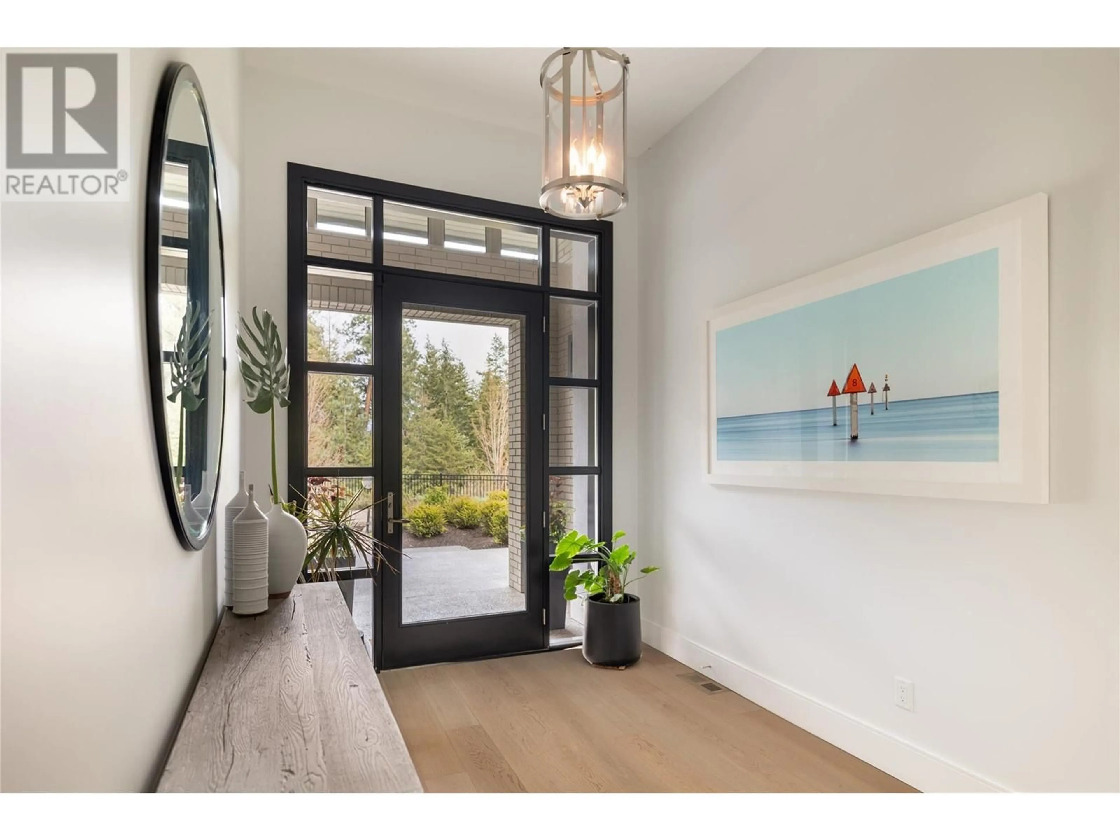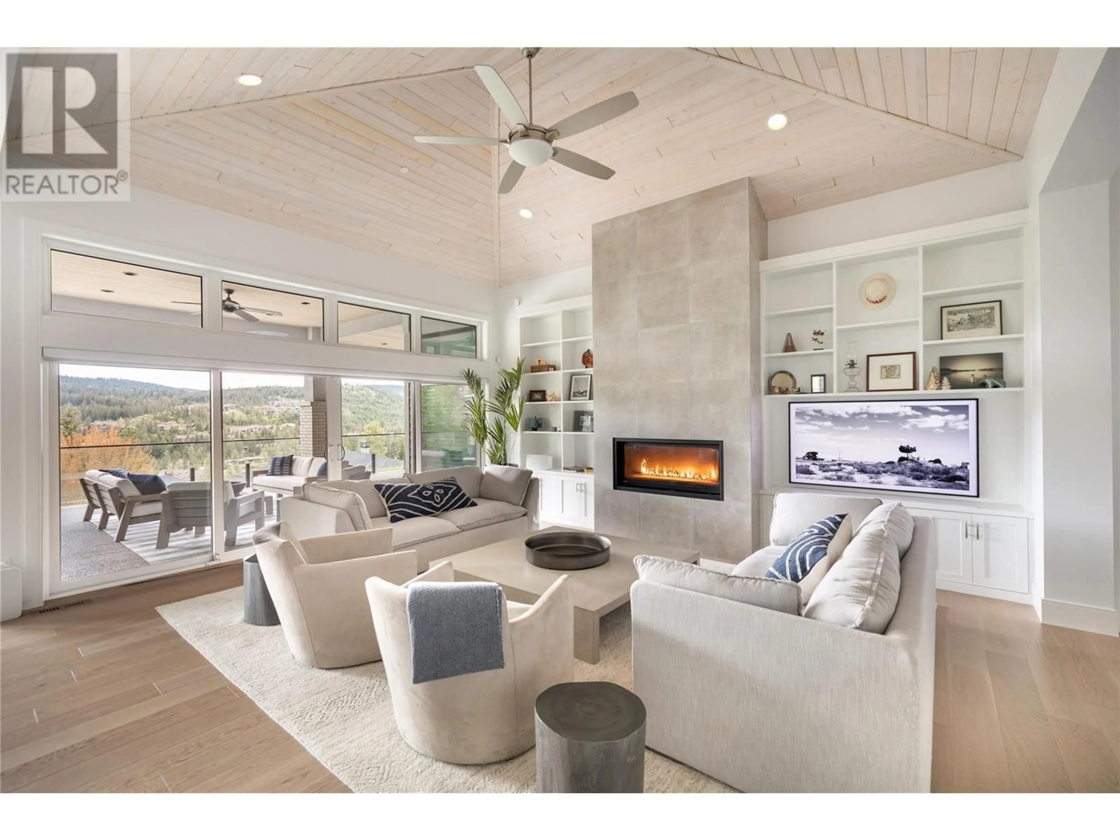689 BIRDIE LAKE PLACE, Vernon, British Columbia V1H2L3
Contact us about this property
Highlights
Estimated valueThis is the price Wahi expects this property to sell for.
The calculation is powered by our Instant Home Value Estimate, which uses current market and property price trends to estimate your home’s value with a 90% accuracy rate.Not available
Price/Sqft$700/sqft
Monthly cost
Open Calculator
Description
The treelined private driveway leads to a park-like, meticulously landscaped, fenced yard, siding onto green space. From the moment you step into this timeless masterpiece, experience the beauty of bungalow design, thoughtfully integrating nature & natural materials, focusing on simplicity & functionality; hallmarks of Frank Lloyd Wright’s philosophy of “organic architecture”. Enjoy the comfort of feeling both nurtured & healed as you cross the threshold into seamless, one-level living and sun-drenched open spaces! This captivating 4-season prairie-style home evokes the spirit of “a life embraced”, combined w classic design. The kitchen features premium appliances & large surface areas, perfect for everyday living but especially for entertaining! A cathedral ceiling in the living room creates a sense of grandeur leading out to an extended covered veranda, complete with a private lounge area and an outside dining room complete w/TV; A quiet sanctuary that embraces the special relationship between indoor and outdoor living. 4 bedrooms in all; 2 primary w ensuites & walk-in closets, 2 more, each w a bathroom. A den & media room all w custom-built cabinetry, boot & storage room completes the main floor. Step down to a lower 700 sf “snug”, ideal for gym/games/rec room. Heated, Epoxy-floored, triple car garage & built-in workshop plus outside RV parking. A 3,916 sf rancher where comfort and style intertwine, creating an undeniably rich lifestyle in the community of Predator Ridge. (id:39198)
Property Details
Interior
Features
Lower level Floor
Other
14'0'' x 15'9''Recreation room
11'6'' x 14'0''Other
12'9'' x 17'6''Exterior
Parking
Garage spaces -
Garage type -
Total parking spaces 10
Property History
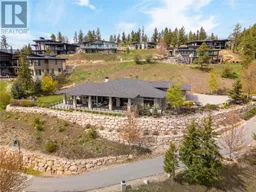 79
79
