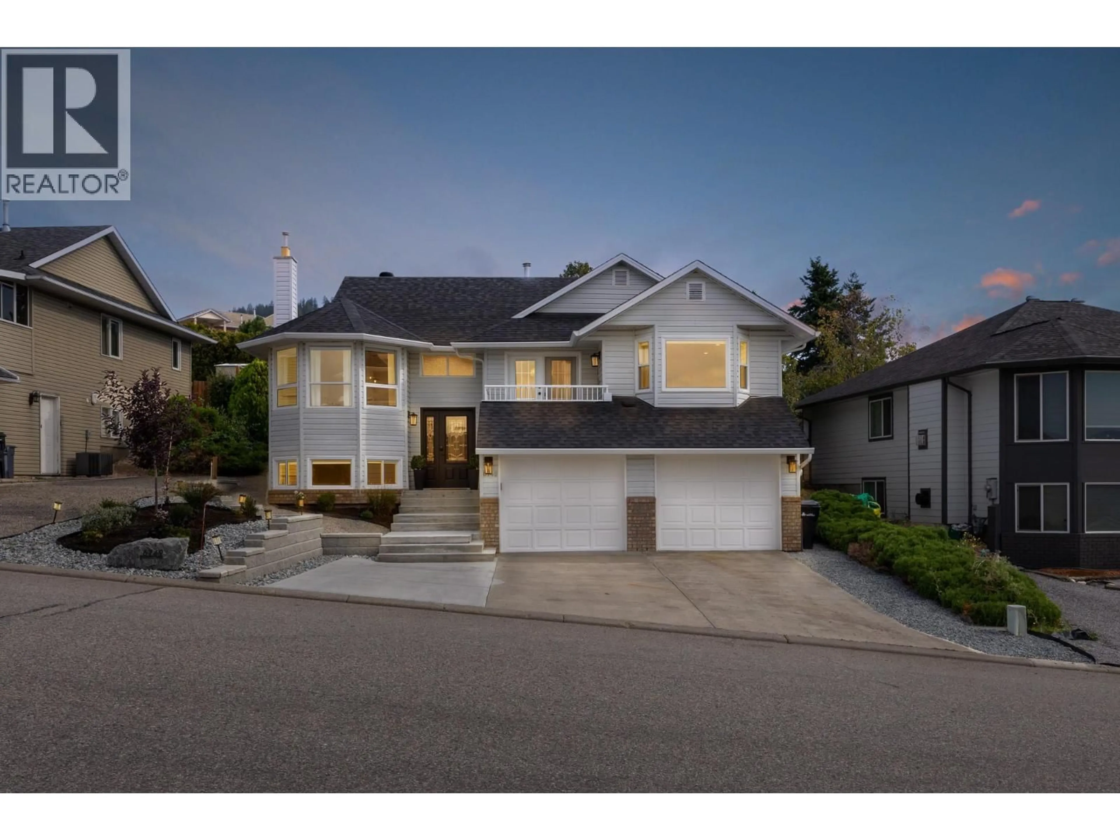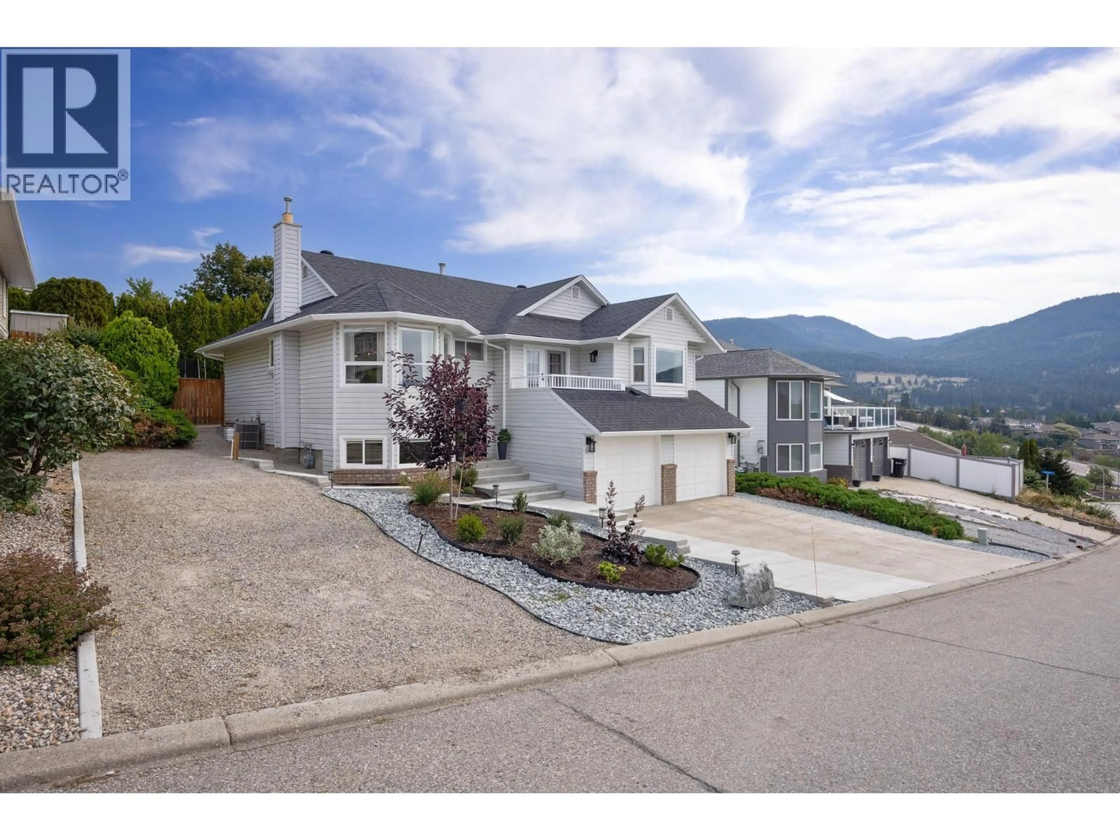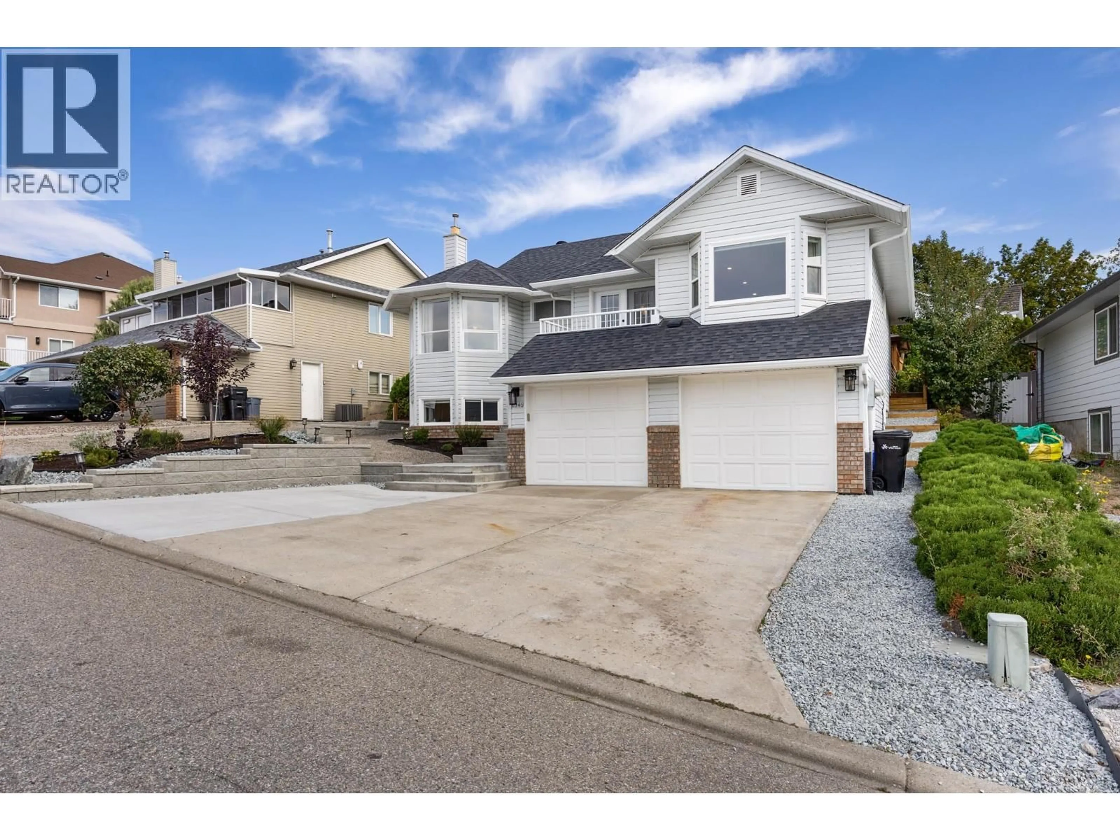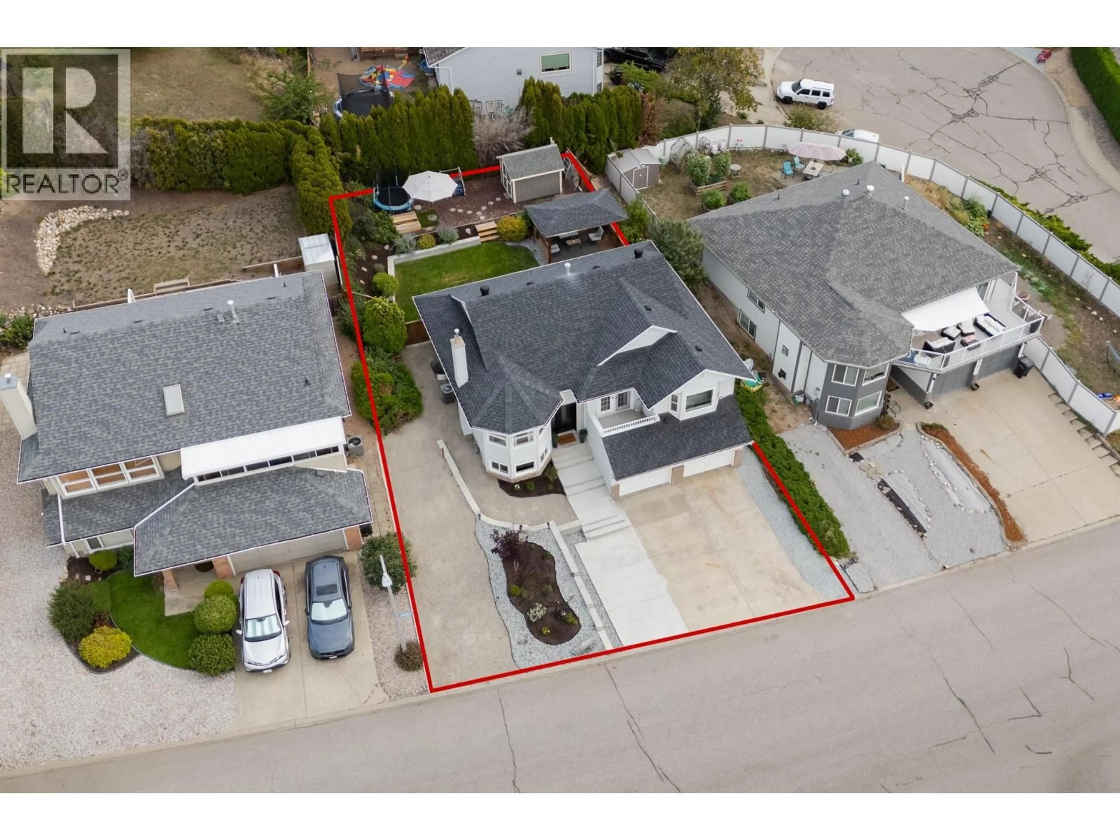6749 FOOTHILLS DRIVE, Vernon, British Columbia V1B2Y3
Contact us about this property
Highlights
Estimated valueThis is the price Wahi expects this property to sell for.
The calculation is powered by our Instant Home Value Estimate, which uses current market and property price trends to estimate your home’s value with a 90% accuracy rate.Not available
Price/Sqft$422/sqft
Monthly cost
Open Calculator
Description
Welcome to this beautifully updated 4-bedroom, 3-bath home in the heart of the Foothills — the perfect starter home for a growing family or outdoor adventurer. Fully renovated throughout, this gem features a stunning new kitchen with quartz countertops, rich hardwood floors, main-floor laundry, spacious living areas, and professionally removed Poly-B plumbing. This home offers excellent basement suite potential with a separate entrance and all the plumbing and electrical hookups already in place Step outside to a sunny deck with a gazebo and BBQ area, a fully fenced backyard with plenty of space to play or garden, and convenient RV parking. Enjoy year-round sunshine along with beautiful mountain views, glowing sunsets, and peekaboo lake vistas. Ideally located just minutes from Silver Star Mountain Resort, Sovereign Lake Nordic Centre, the Grey Canal Trail, and a nearby playground — plus it’s in the highly sought-after BX Elementary catchment. This is your chance to own a bright, move-in-ready home in one of Vernon’s most family-friendly neighbourhoods. Book your private viewing today! (id:39198)
Property Details
Interior
Features
Second level Floor
Primary Bedroom
13'6'' x 11'6''3pc Ensuite bath
4'7'' x 81'1''4pc Bathroom
10'11'' x 8'9''Bedroom
10'11'' x 11'Exterior
Parking
Garage spaces -
Garage type -
Total parking spaces 4
Property History
 57
57




