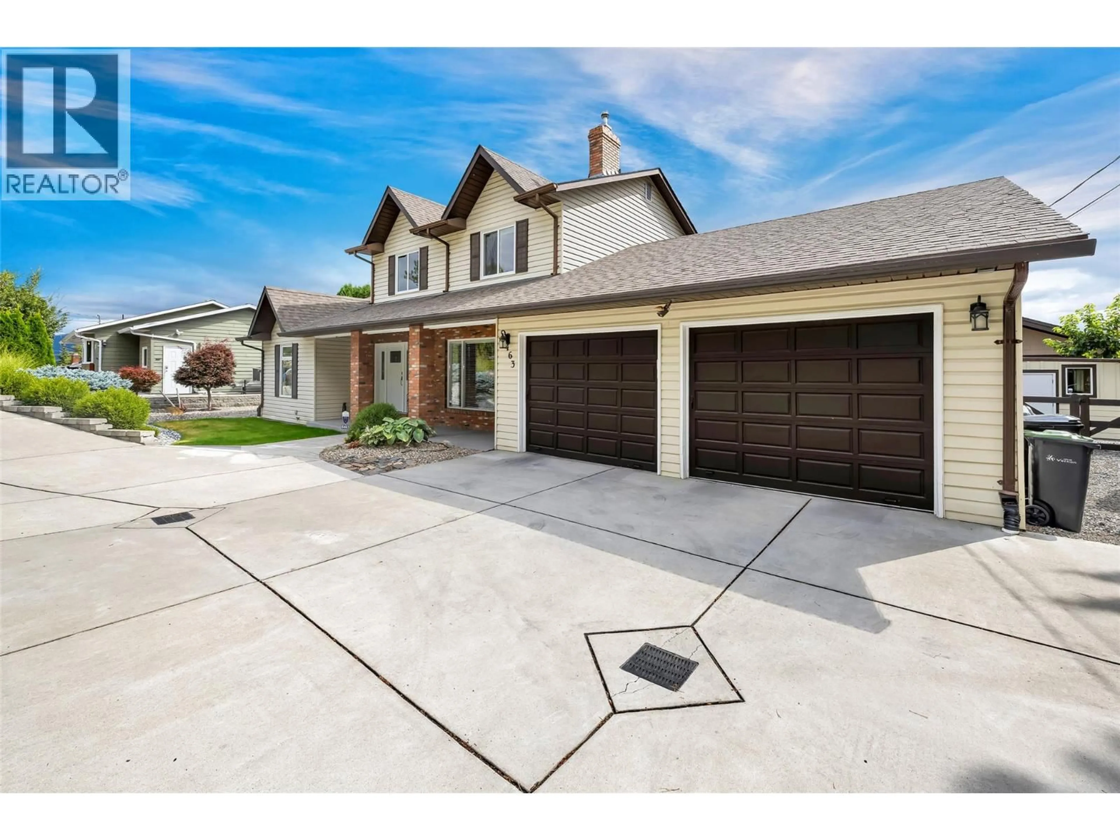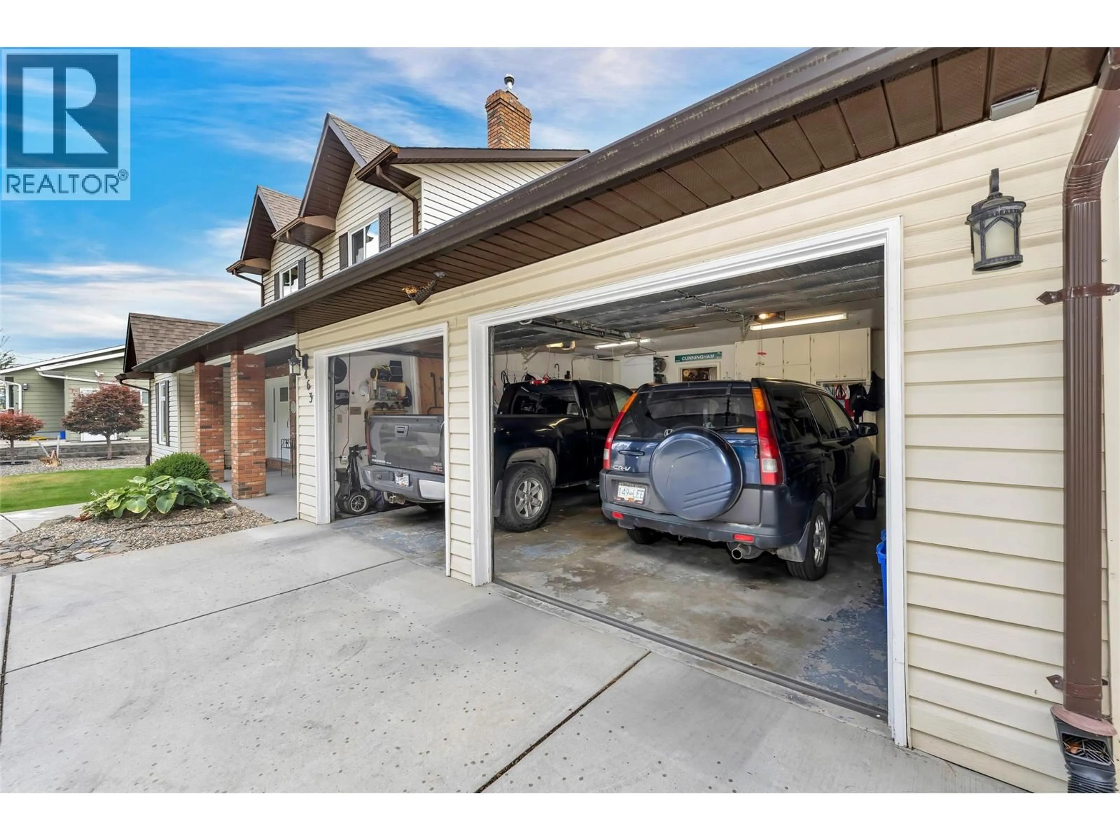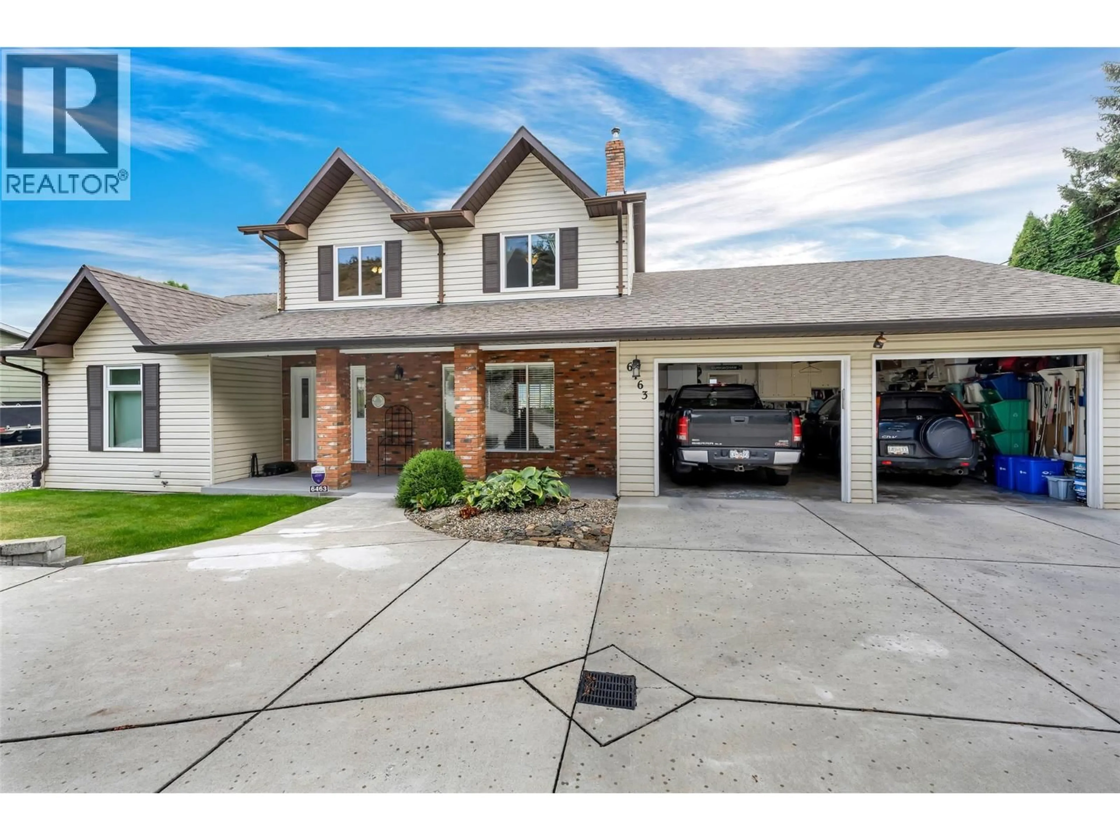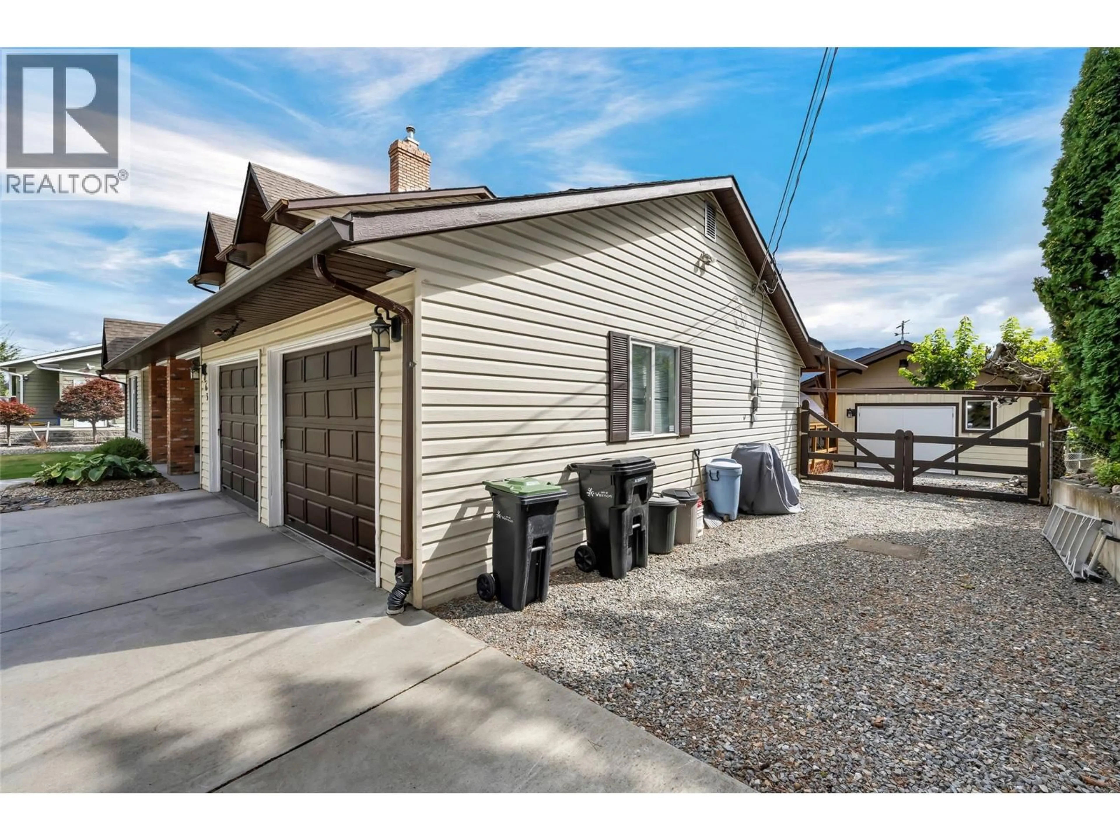6463 BLUE JAY ROAD, Vernon, British Columbia V1H1W5
Contact us about this property
Highlights
Estimated valueThis is the price Wahi expects this property to sell for.
The calculation is powered by our Instant Home Value Estimate, which uses current market and property price trends to estimate your home’s value with a 90% accuracy rate.Not available
Price/Sqft$459/sqft
Monthly cost
Open Calculator
Description
Updated house comes with a dream shop! This charming family home offers a well-designed layout with pride of ownership evident throughout. It features 3 bedrooms and 3 bathrooms, located on a quiet dead-end road just a short drive from downtown Vernon. The property includes a unique garden shed an impressive 560 sq.ft. insulated woodworking shop, perfect for hobbyists or professionals. Main highlights: Primary bedroom on main floor with walk-through ensuite. Modern kitchen with stainless steel appliances, large island, and formal dining area. Cozy living room with gas fireplace. Laundry room adjacent to a half bathroom and electric sauna. Upstairs with two bedrooms, a shared bathroom, and a versatile space for a desk or small library. Beautiful covered deck overlooking a manicured backyard with a garden shed and views of Swan Lake, city, and mountains. Large double garage, RV parking, and additional guest parking. This home seamlessly combines comfort, functionality, and scenic views, making it a wonderful place for family living, entertaining, and hobbies. (id:39198)
Property Details
Interior
Features
Second level Floor
4pc Bathroom
7'6'' x 11'5''Office
6'11'' x 4'9''Bedroom
11'1'' x 11'1''Bedroom
14'2'' x 14'1''Exterior
Parking
Garage spaces -
Garage type -
Total parking spaces 2
Property History
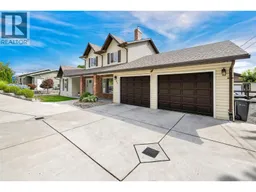 38
38
