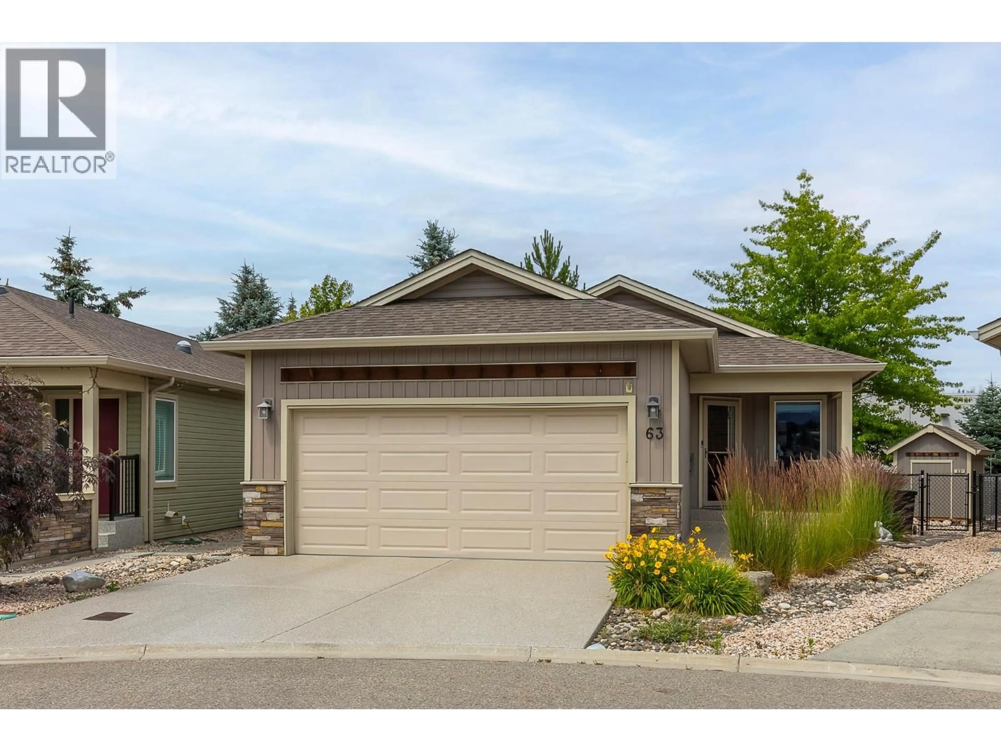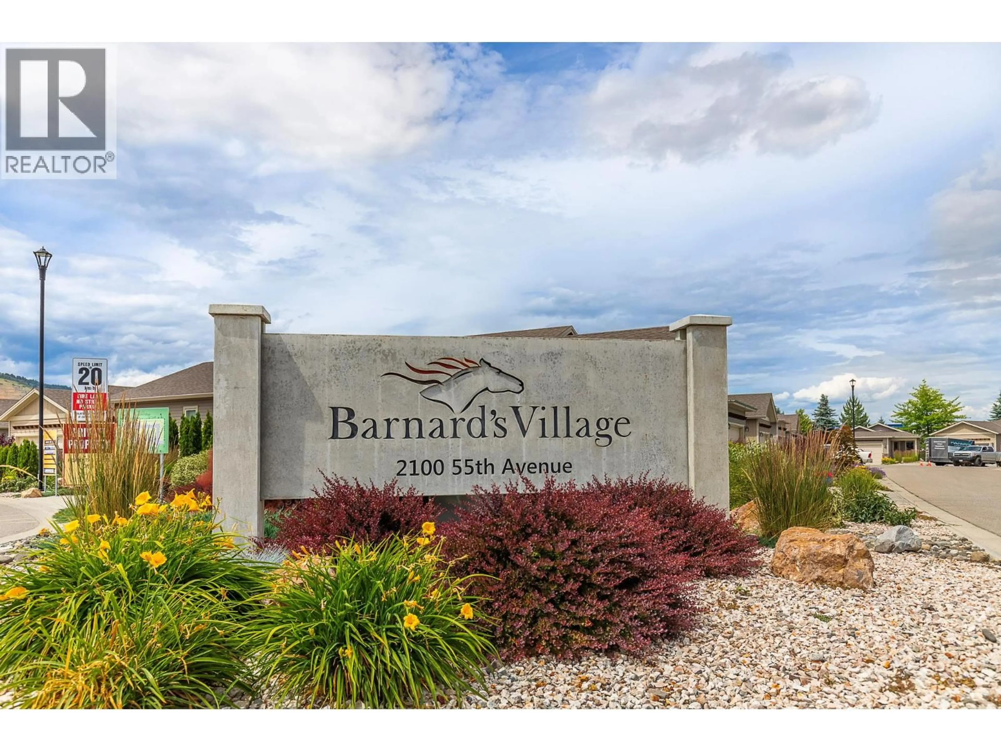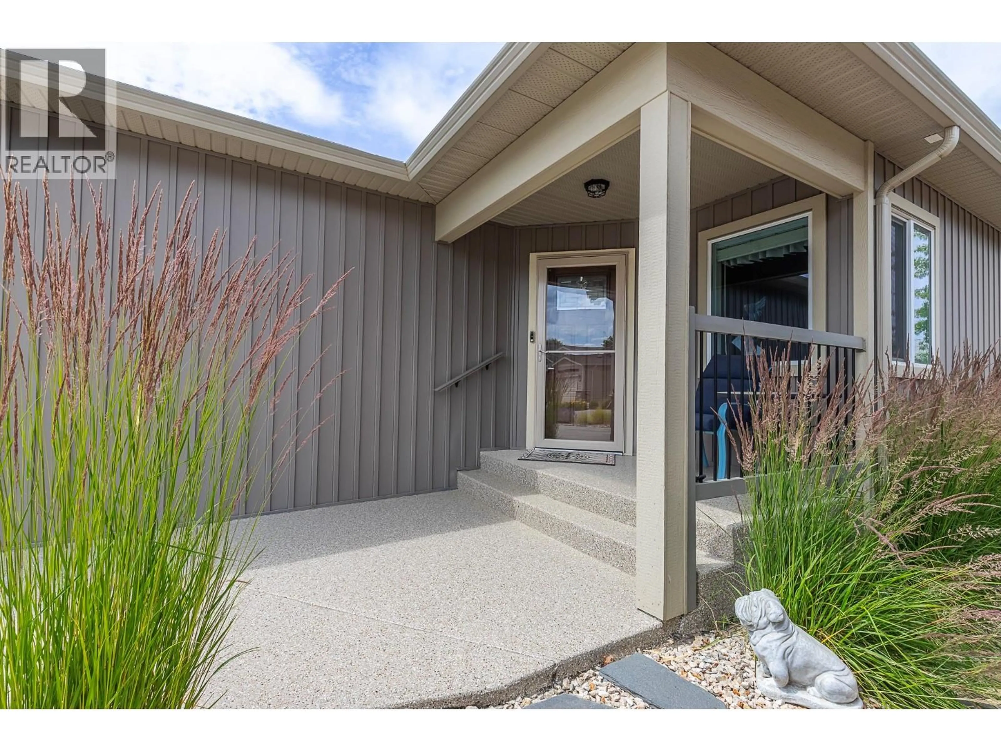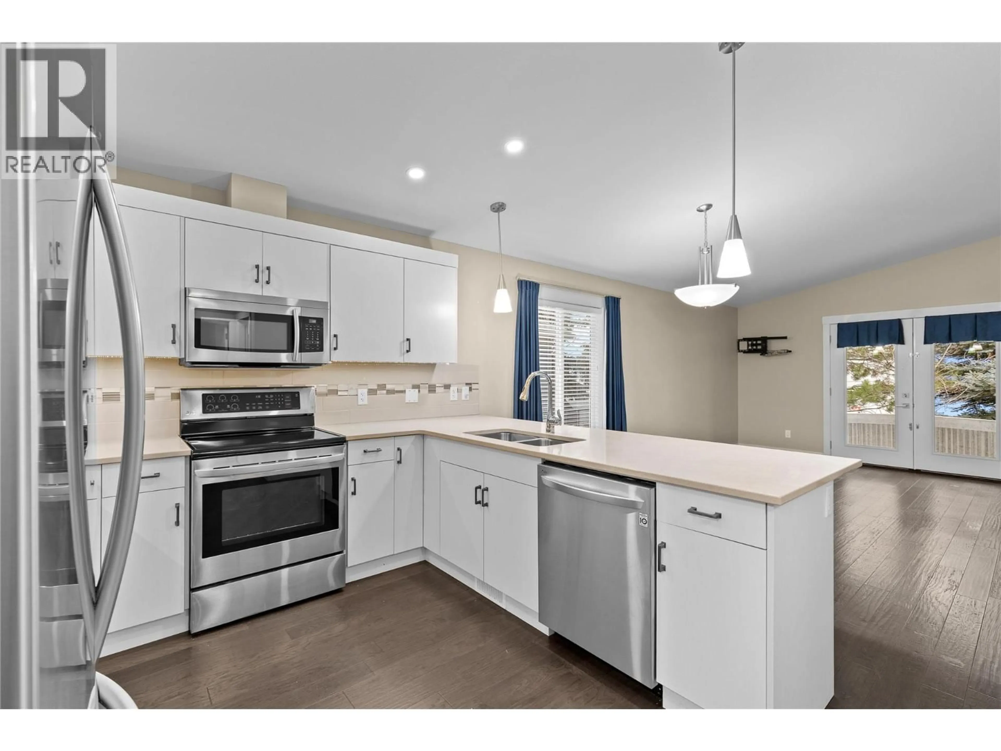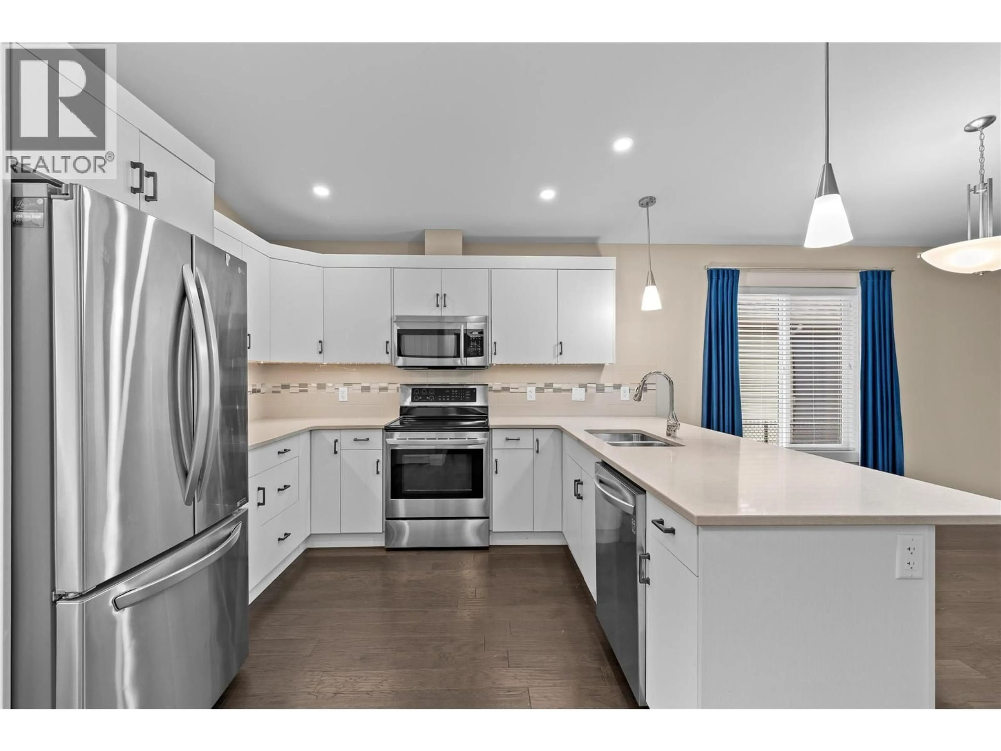63 - 2100 55 AVENUE, Vernon, British Columbia V1T9Y6
Contact us about this property
Highlights
Estimated valueThis is the price Wahi expects this property to sell for.
The calculation is powered by our Instant Home Value Estimate, which uses current market and property price trends to estimate your home’s value with a 90% accuracy rate.Not available
Price/Sqft$474/sqft
Monthly cost
Open Calculator
Description
Welcome Home to Barnard’s Village. Stylish, Comfortable and Move-In Ready! Discover modern living at its finest in this 2 bed, 2 bath manufactured home located in Barnard’s Village. Thoughtfully designed with a blend of comfort and contemporary finishes including hardwood flooring, this home offers a spacious layout ideal for easy low-maintenance living. The open-concept kitchen features upgraded cabinetry with pull-outs, quartz countertops, S/S appliances, and a convenient breakfast bar, perfect for casual dining and entertaining. The living room features a vaulted ceiling and flows seamlessly through a set of french doors to a very private north-facing patio offering the ideal space to relax and enjoy the outdoors. The primary bedroom is a true retreat with a walk-in closet and ensuite featuring a walk-in shower and double vanity. A 2nd bedroom and full bath provide comfort and privacy for guests or family. Additional highlights include a double garage, low maintenance landscaping and detached garden / storage shed. The driveway and front entrance concrete surfaces have all been refinished with a visually appealing and practical Polyguard finish. Located just steps away from north end shopping, restaurants, and amenities, this home offers the perfect balance of lifestyle and location. Whether downsizing, buying your first home or seeking affordable luxury in a vibrant community, this is the one you've been waiting for. Don’t miss your chance – book a showing today! (id:39198)
Property Details
Interior
Features
Main level Floor
Other
7' x 7'Foyer
6'1'' x 10'10''Utility room
2'7'' x 5'6''Laundry room
5'9'' x 9'0''Exterior
Parking
Garage spaces -
Garage type -
Total parking spaces 4
Condo Details
Inclusions
Property History
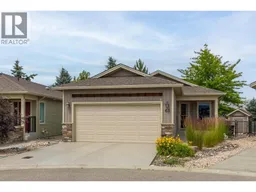 51
51
