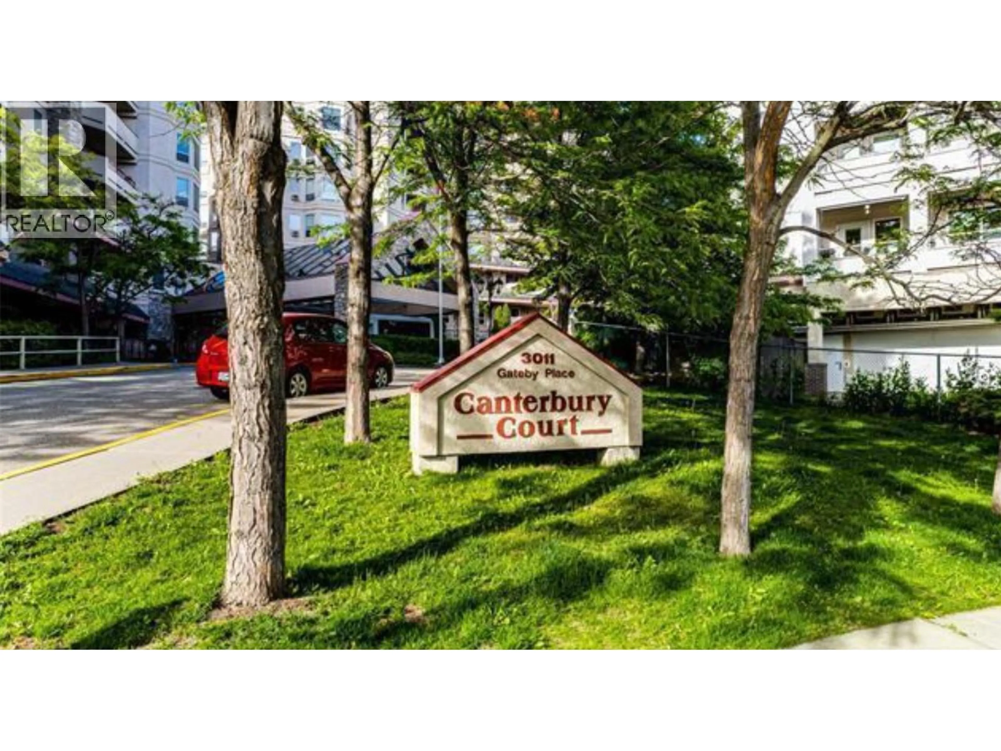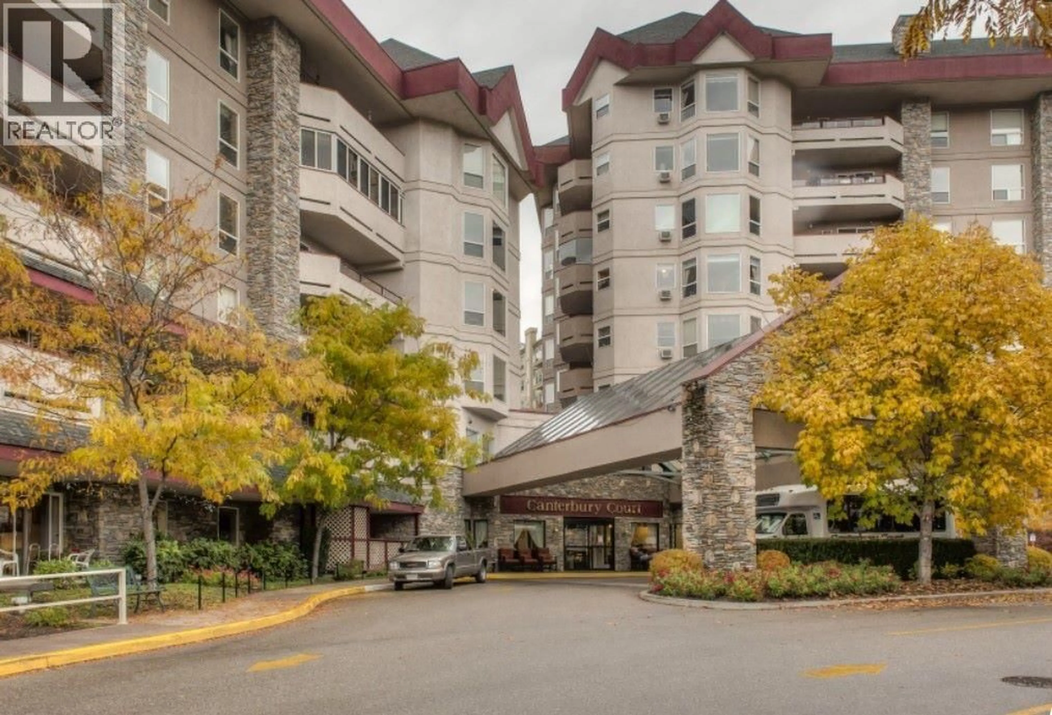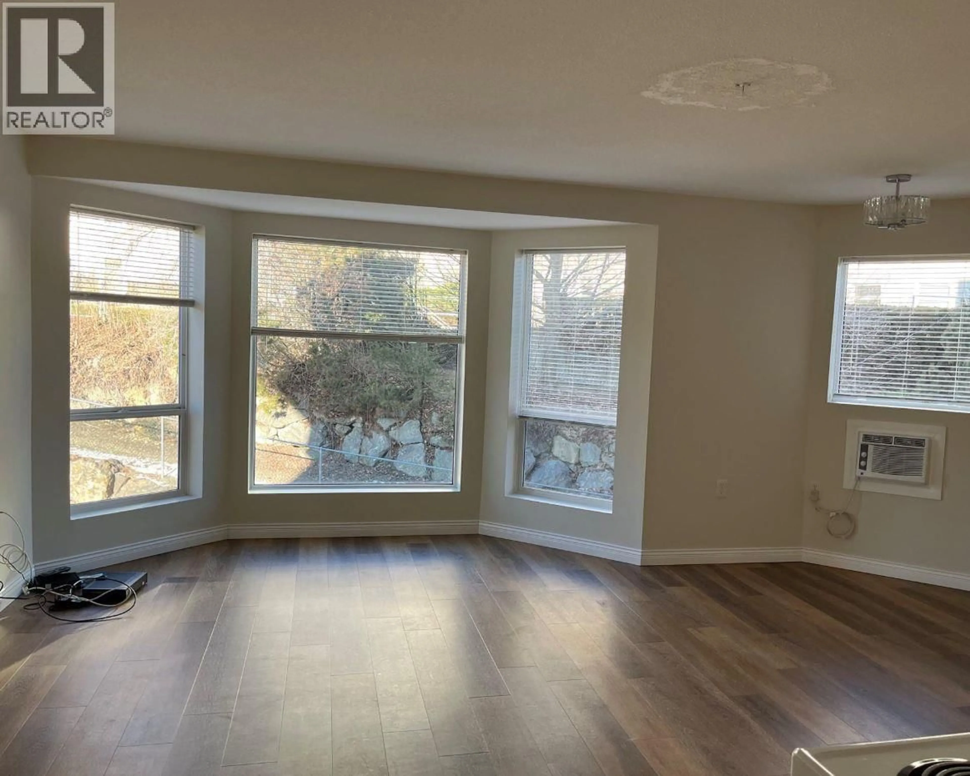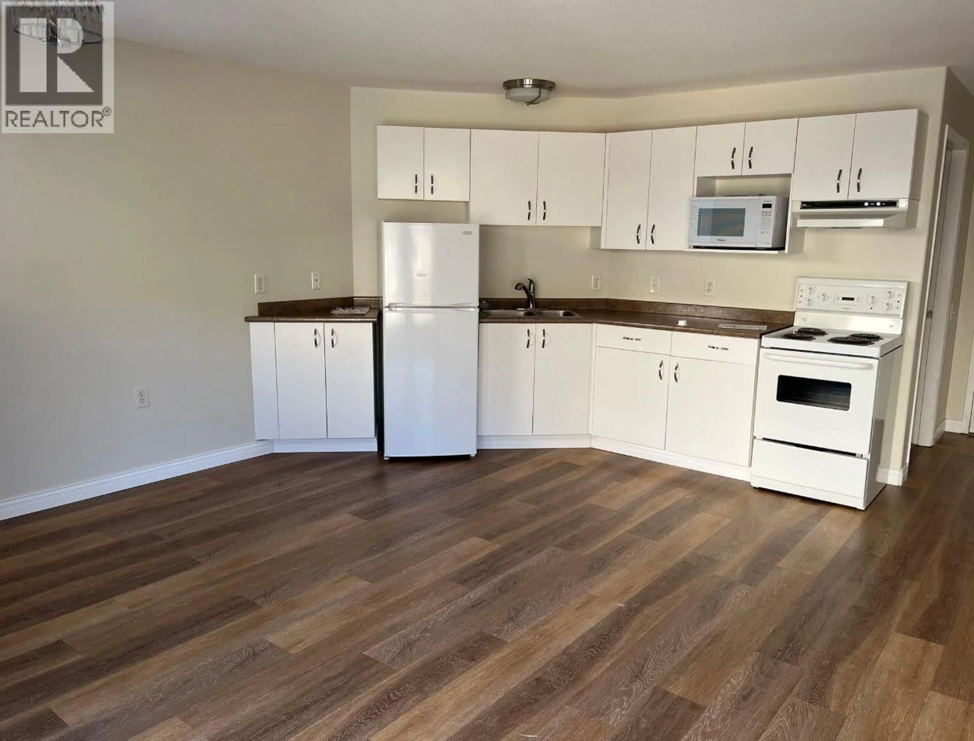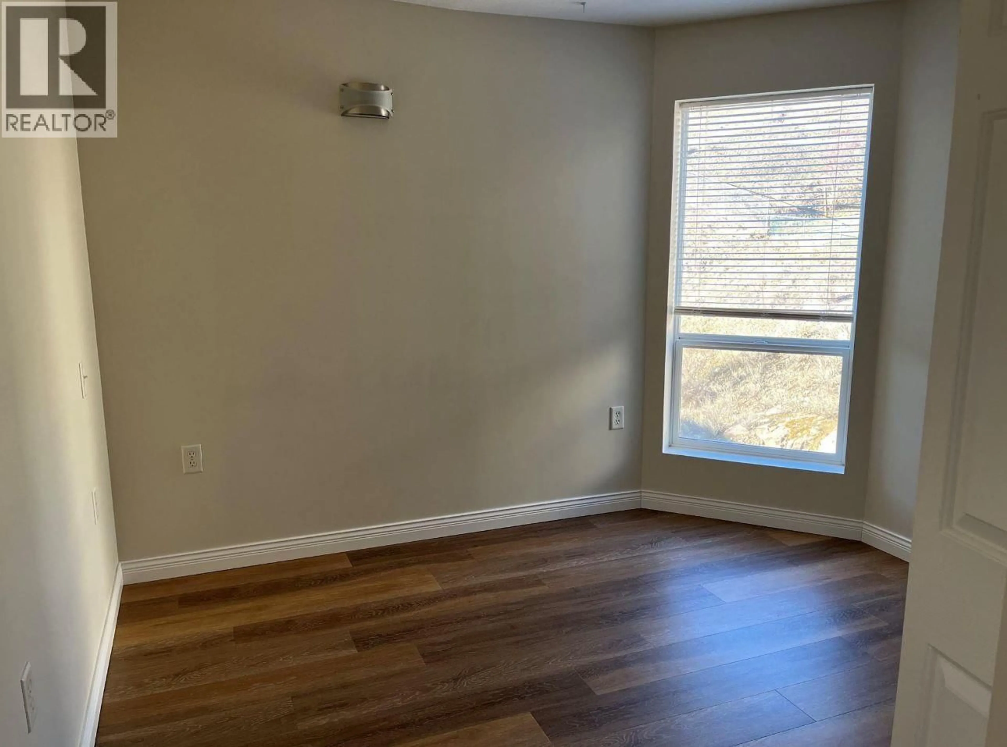621 - 3011 GATEBY PLACE, Vernon, British Columbia V1T9S4
Contact us about this property
Highlights
Estimated valueThis is the price Wahi expects this property to sell for.
The calculation is powered by our Instant Home Value Estimate, which uses current market and property price trends to estimate your home’s value with a 90% accuracy rate.Not available
Price/Sqft$247/sqft
Monthly cost
Open Calculator
Description
Welcome to Canterbury Court, Vernon's premier elegant 55+ independent retirement residence. Experience luxury senior living including curated daily meals, meticulous cleaning services, diverse recreation, planned activities, and attentive 24-hour support staff. This unit offers a serene one-bedroom, one-bath layout with a full kitchen, a generous, naturally lit living room, and dedicated in suite storage. Canterbury provides a rich array of amenities: a grand dining room, intimate country kitchen, rec room, lounge, theatre room, library, craft room, hair salon, and fitness centre. Shared laundry is available on each floor, and the exterior boasts beautiful outdoor lounge areas featuring a waterfall and tranquil ponds—truly no shortage of enjoyment. Unit features include AC, Hydro, water, sewer, garbage, cable TV, in-suite sprinklers, a security safe, 24-hour emergency call system, 24-hour security, and church services. Note additional fees apply for meals, underground parking, housekeeping, and the hair salon. Canterbury presents an attractive investment for now or for your later retirement transition. It’s a great, central location near the heart of downtown Vernon. Secure, worry-free living awaits you or your loved ones. (id:39198)
Property Details
Interior
Features
Main level Floor
Storage
5'4'' x 10'3''4pc Bathroom
9'4'' x 5'8''Primary Bedroom
10'4'' x 11'10''Kitchen
6'0'' x 10'3''Condo Details
Amenities
Storage - Locker, Clubhouse, Cable TV
Inclusions
Property History
 14
14
