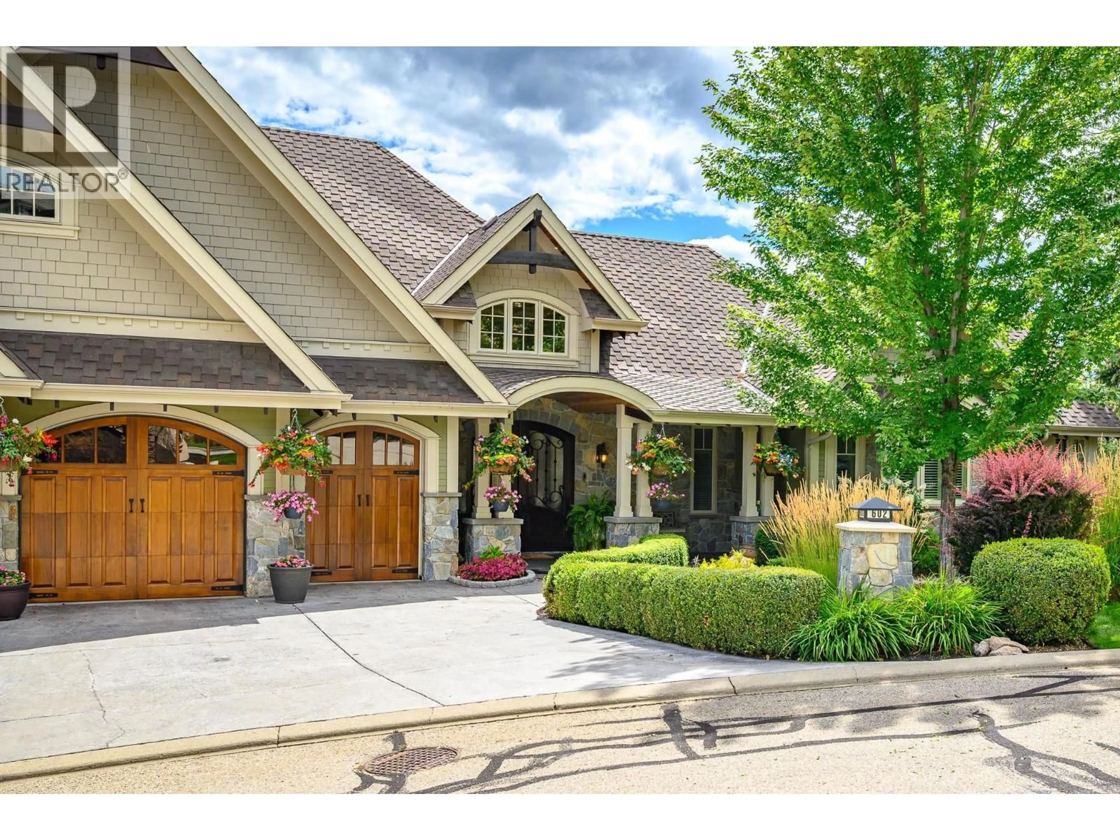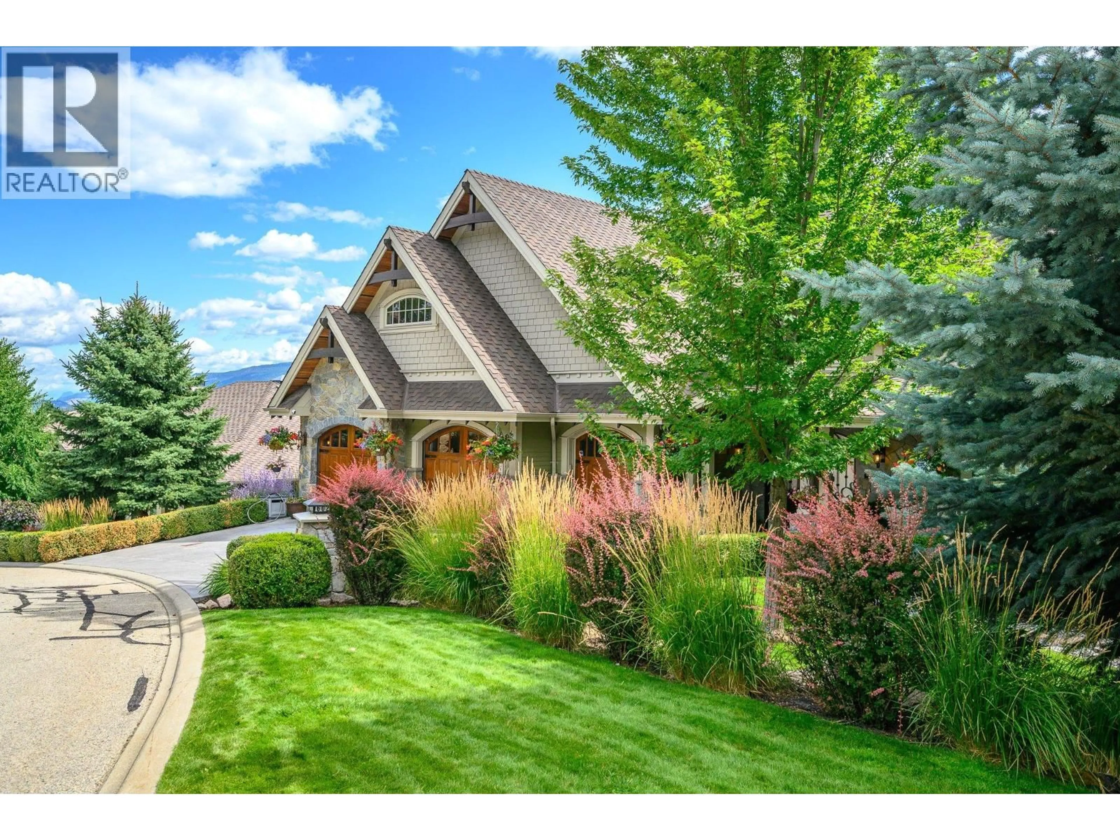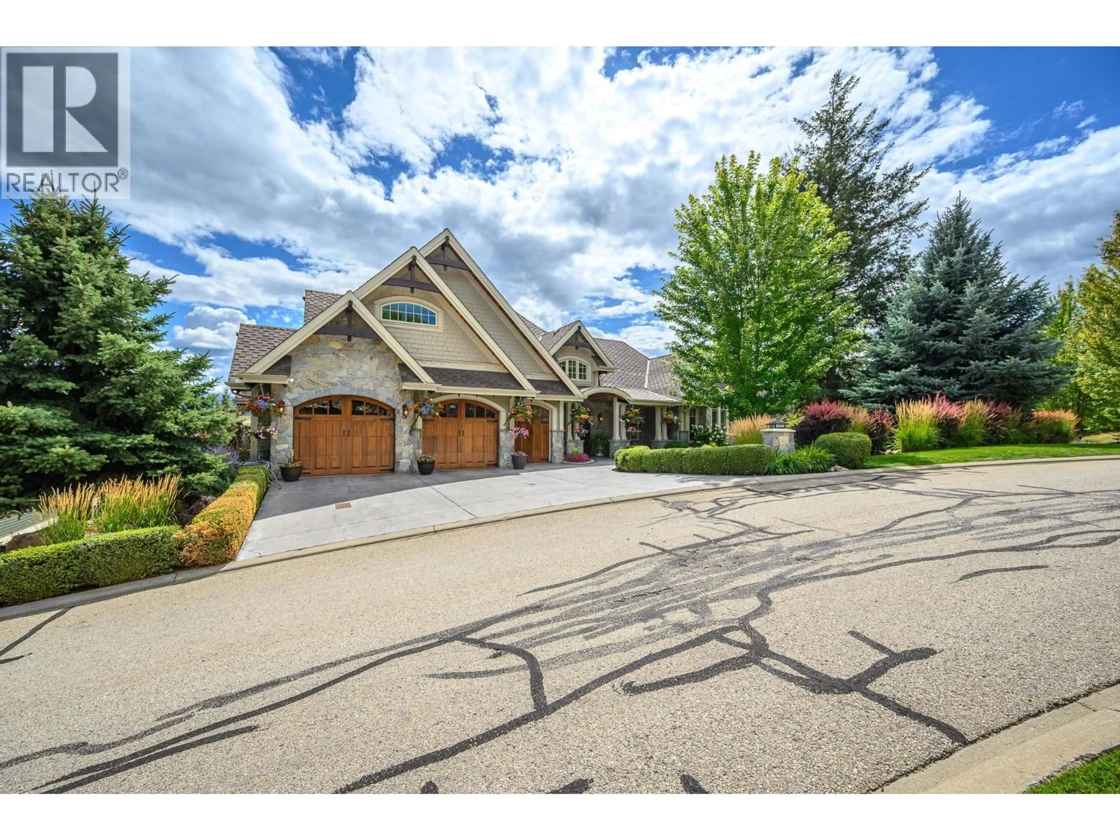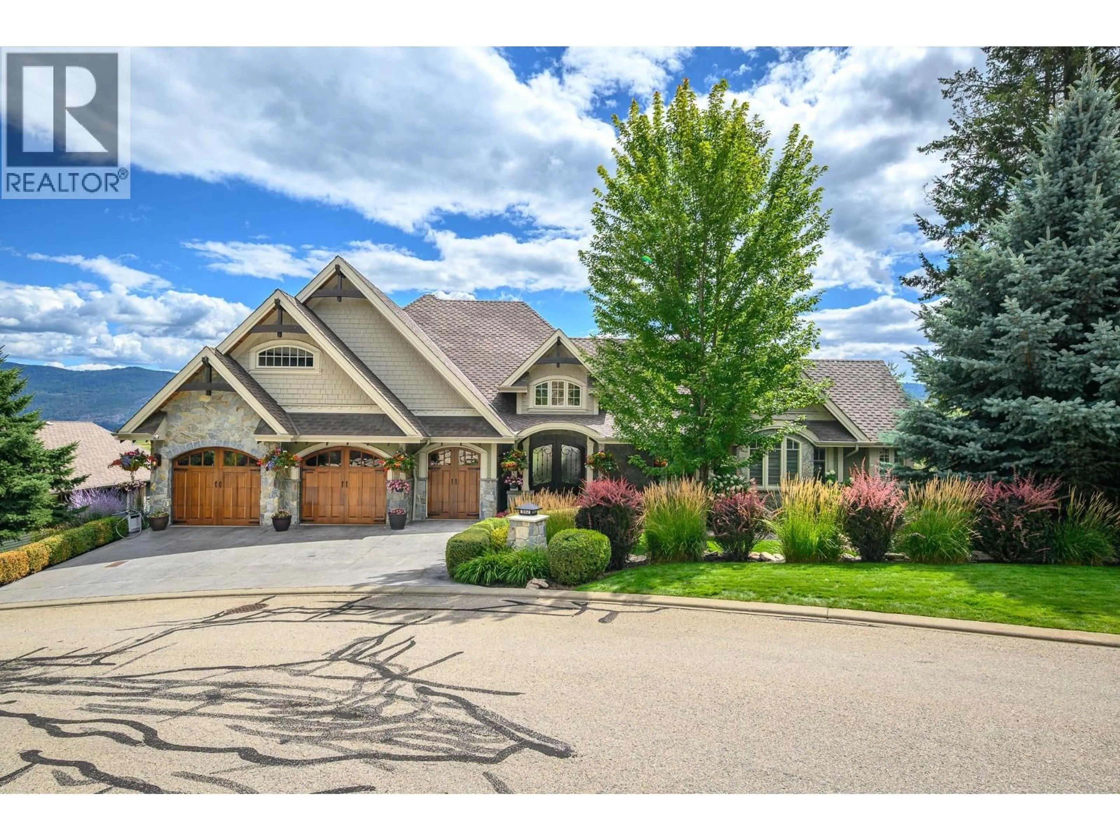602 FALCON POINT WAY, Vernon, British Columbia V1H2H7
Contact us about this property
Highlights
Estimated valueThis is the price Wahi expects this property to sell for.
The calculation is powered by our Instant Home Value Estimate, which uses current market and property price trends to estimate your home’s value with a 90% accuracy rate.Not available
Price/Sqft$715/sqft
Monthly cost
Open Calculator
Description
WELCOME TO FALCON’S NEST! Experience luxury living in this stunning Craftsman estate on .36 acres with breathtaking southerly 180-degree views of the golf course. Every corner boasts architectural excellence from the exquisite millwork to soaring tray ceilings, 8.5’ doors, shuttered windows & retractable patio doors. Kitchen features top-tier Sub-Zero, Wolf & Miele appliances. Enjoy meals at the kitchen bar or in the dining room with sweeping views. Down a grand staircase, discover a stunning entertainment center with stone floors, a massive fireplace & a custom 1,100+ bottle wine cellar. The 11’ wet bar includes an icemaker, dishwasher & fridge. Theatre room will provide hours entertainment. The office, designed for two, has ample cabinetry, large desks & spectacular views. Radiant heated floors are complemented by backup electric furnaces. Outdoor living is exceptional with retractable screens, a BBQ kitchen, fireplace, a 4’ x 8’ x 2” thick stone dining table & lounging area. These spaces overlook the newly refinished pool & 3-drop stone waterfall plus a full bathroom & infrared sauna. The estate has 4 ensuite bedrooms, 3 with custom closets & the primary suite features two. Two bedrooms offer outdoor living areas, with the primary suite also having a Hot Spring Spa. Control 4 allows you to manage music, lighting & HVAC from your phone. There are two top-ranked golf courses & a premium racquet club for year-round pickleball & tennis. Some Seller financing is a possibility. (id:39198)
Property Details
Interior
Features
Lower level Floor
3pc Bathroom
7'1'' x 18'8''3pc Ensuite bath
5'4'' x 11'9''Bedroom
14'9'' x 13'0''Media
22'3'' x 17'6''Exterior
Features
Parking
Garage spaces -
Garage type -
Total parking spaces 5
Property History
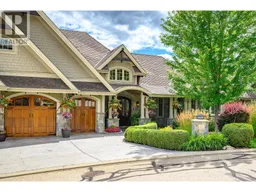 95
95
