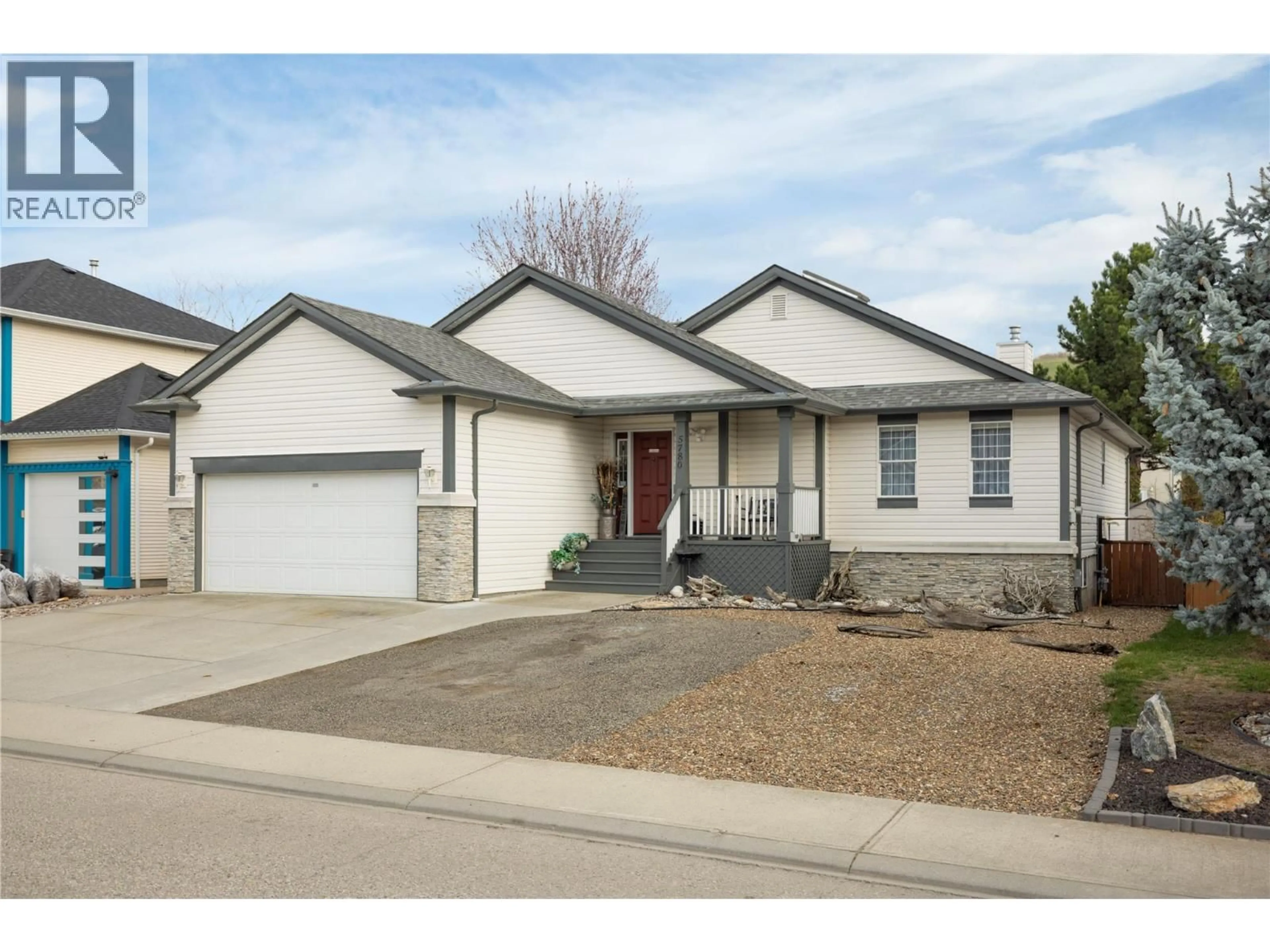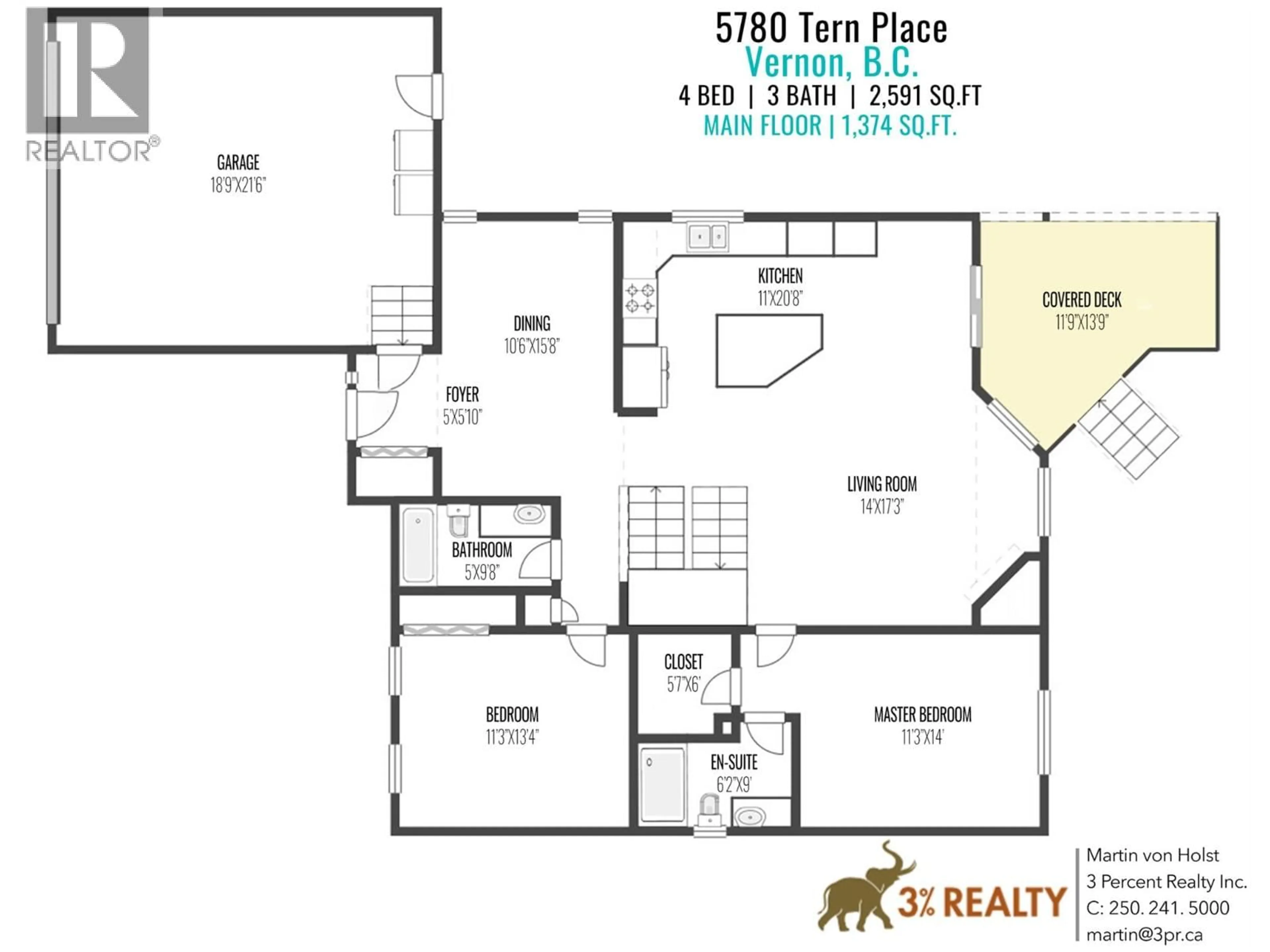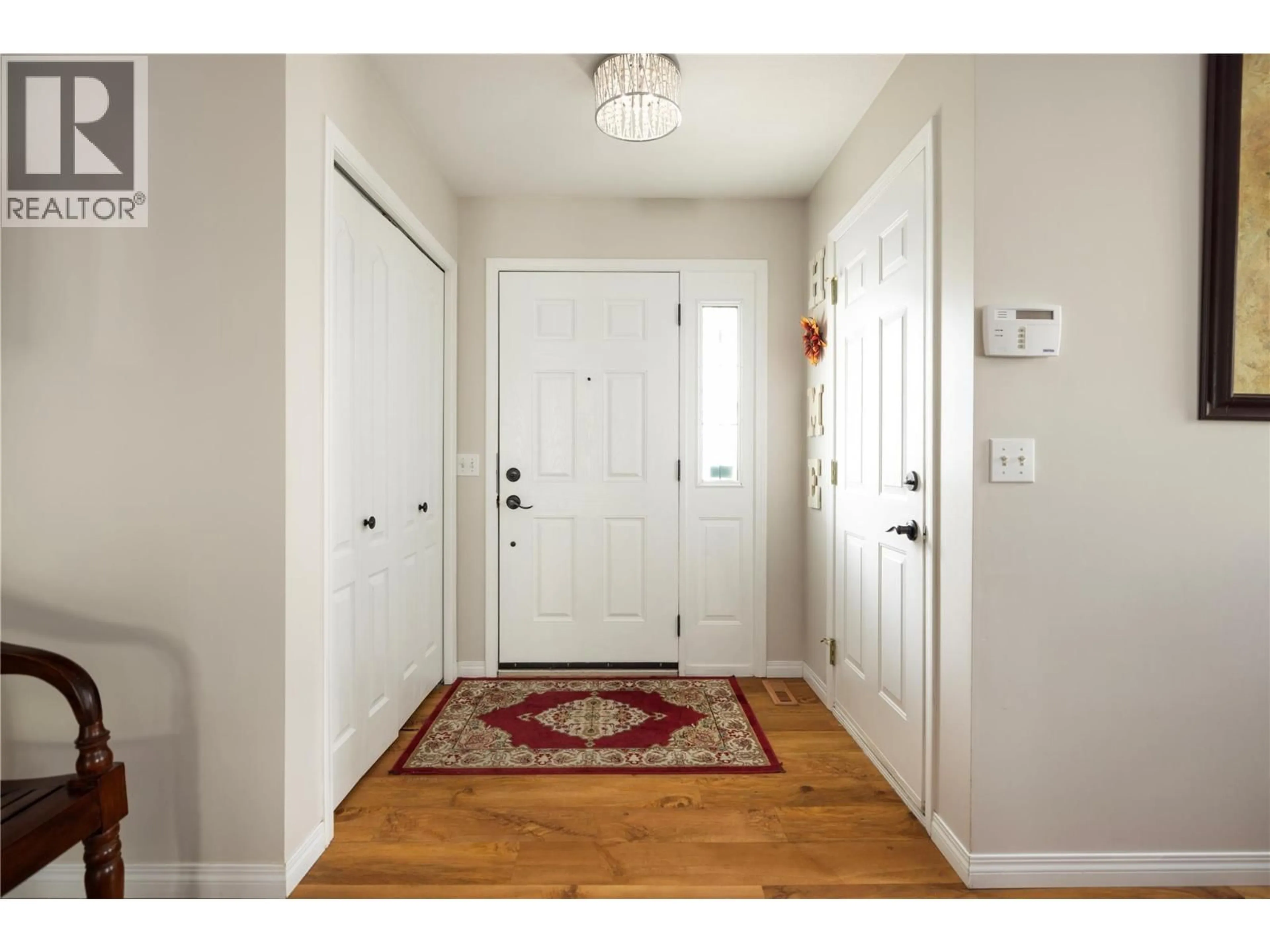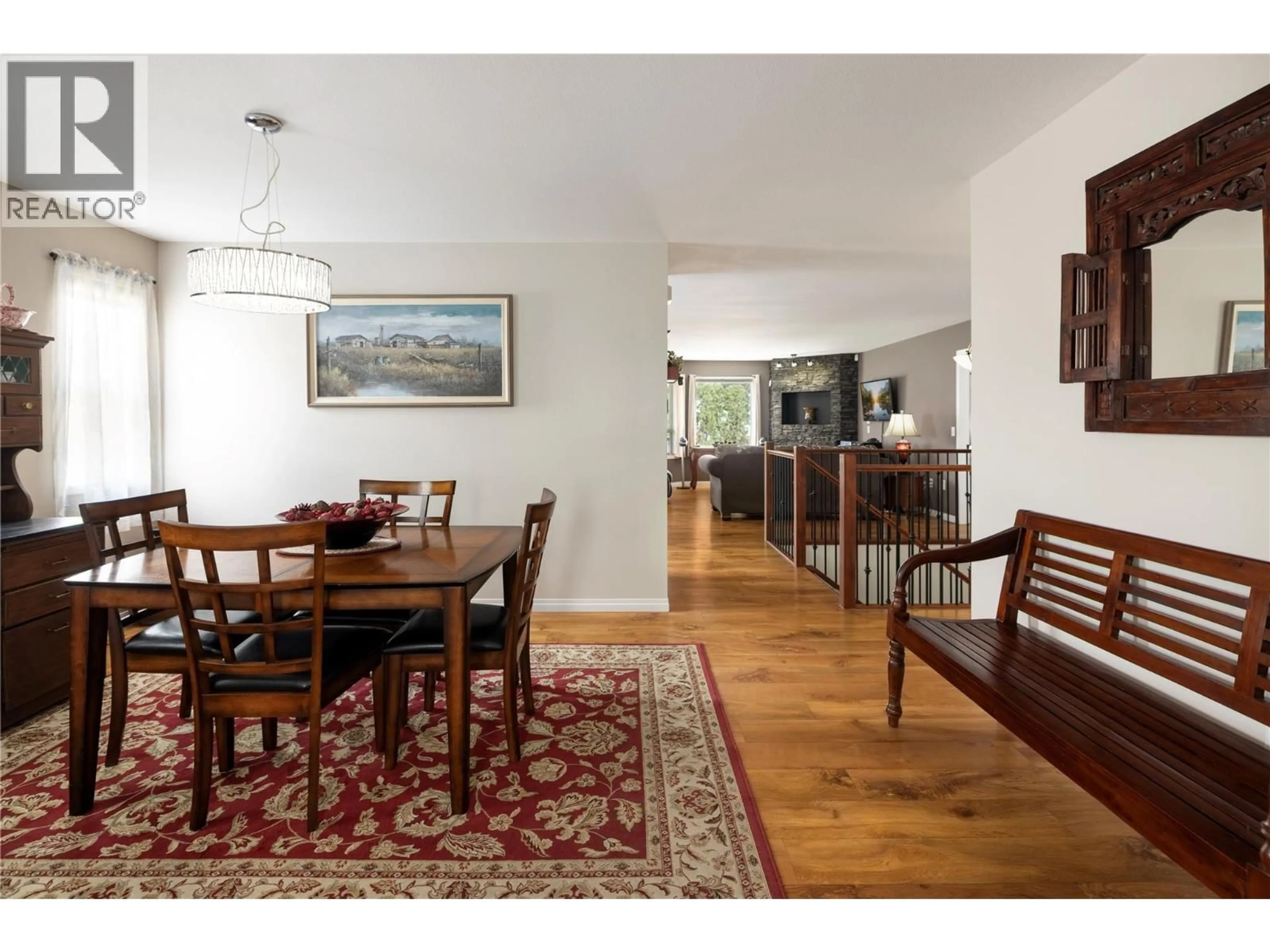5780 TERN PLACE, Vernon, British Columbia V1H1R2
Contact us about this property
Highlights
Estimated valueThis is the price Wahi expects this property to sell for.
The calculation is powered by our Instant Home Value Estimate, which uses current market and property price trends to estimate your home’s value with a 90% accuracy rate.Not available
Price/Sqft$335/sqft
Monthly cost
Open Calculator
Description
Welcome to this beautifully maintained 4-bedroom, 3-bathroom home in a welcoming, family-friendly neighbourhood just steps from schools, parks, and the lake. The main floor offers a bright, functional kitchen with breakfast bar, perfect for busy mornings and entertaining, opening into a spacious living room featuring a floor-to-ceiling stone feature wall with a cozy gas fireplace. The primary bedroom is comfortable with a walk-in closet and 3-piece ensuite with step-in shower. A second upstairs bedroom could be ideal as a home office — a full 4-piece bathroom complete the main floor. Downstairs with its own private entry - offers two additional bedrooms, another full bathroom, a large family room, laundry and a kitchenette, providing space for kids, guests, or the opportunity to have an in-law suite! Step outside from the kitchen to your covered deck and private backyard oasis with a gazebo-covered hot tub and fully fenced yard — perfect for entertaining, children, and pets. The heated garage with commercial gas heater is ideal for projects and extra storage year-round. Located within walking distance to Ellison and Fulton schools, Marshall Fields, and Kin Beach.All the important things are done, with a newer roof, air conditioning, furnace, and hot water tank. The downstairs entry and stairs done in 2025. This move-in-ready home offers comfort, efficiency, and peace of mind. Don’t miss this incredible opportunity — book your showing today! (id:39198)
Property Details
Interior
Features
Basement Floor
Utility room
7'0'' x 5'8''Bedroom
11'9'' x 14'4''4pc Bathroom
8'9'' x 4'11''Bedroom
12'9'' x 12'0''Exterior
Parking
Garage spaces -
Garage type -
Total parking spaces 2
Property History
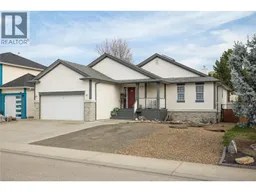 47
47
