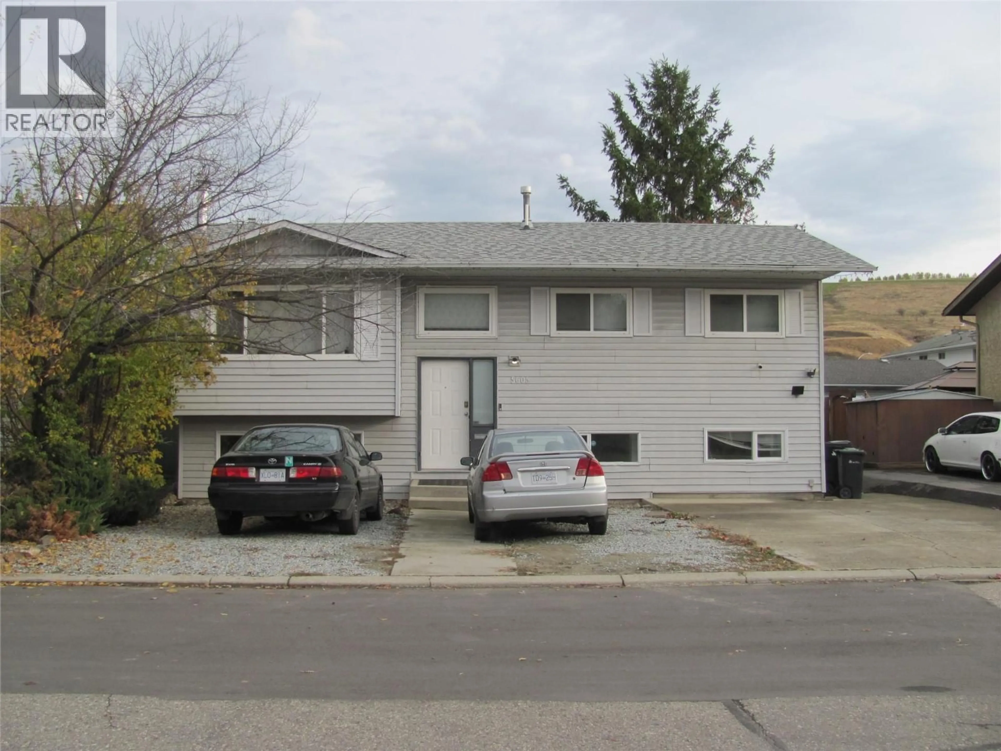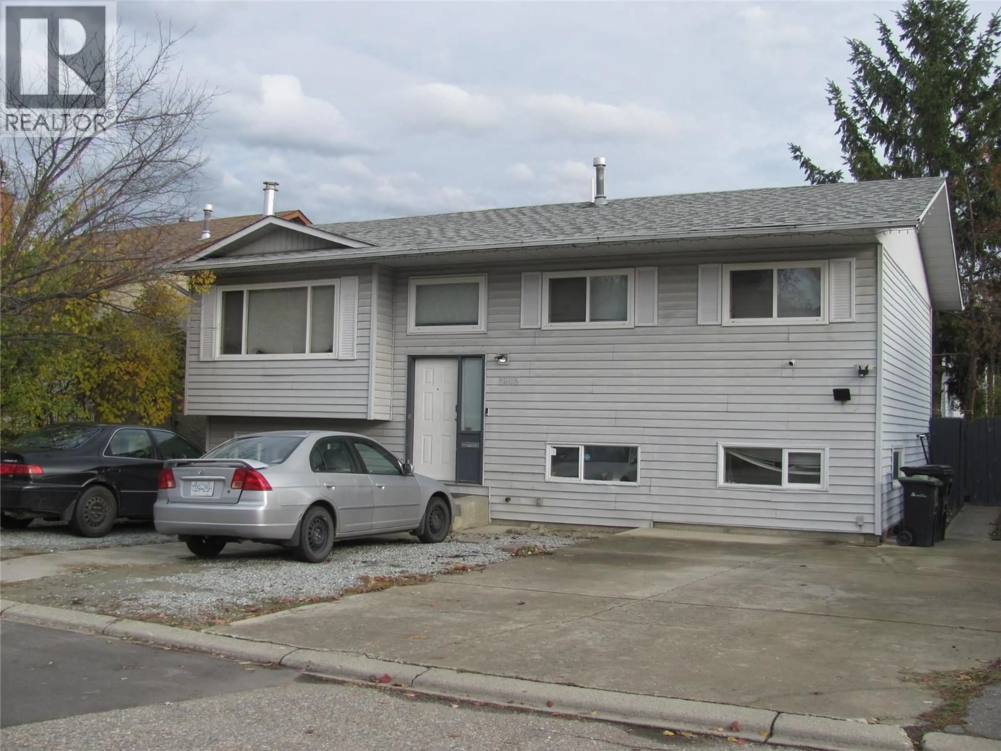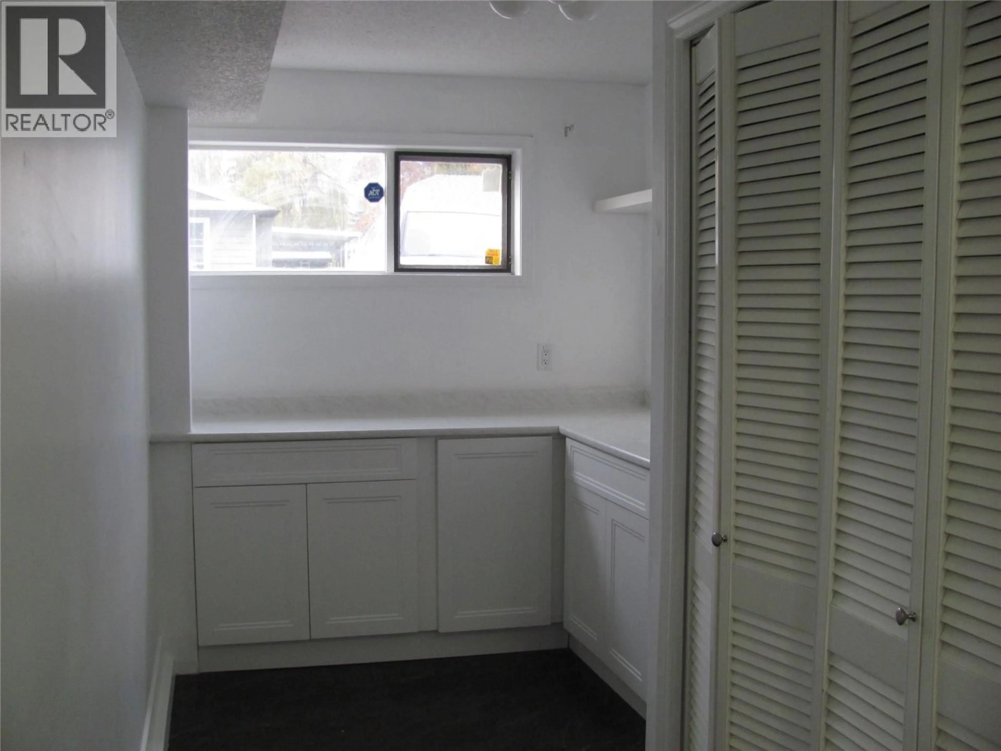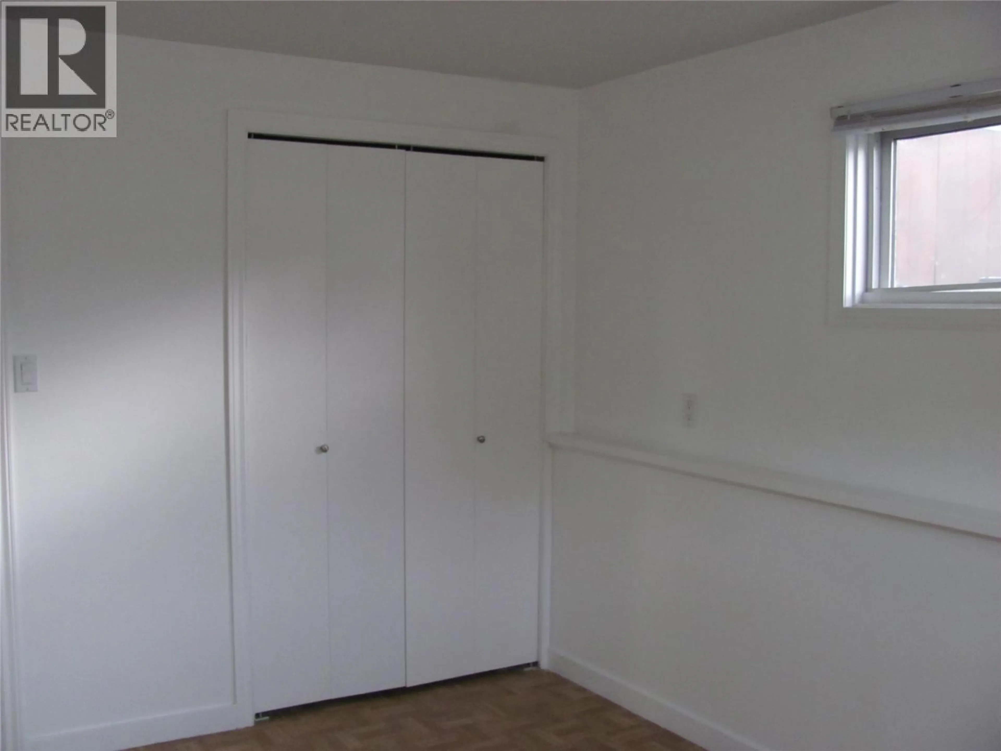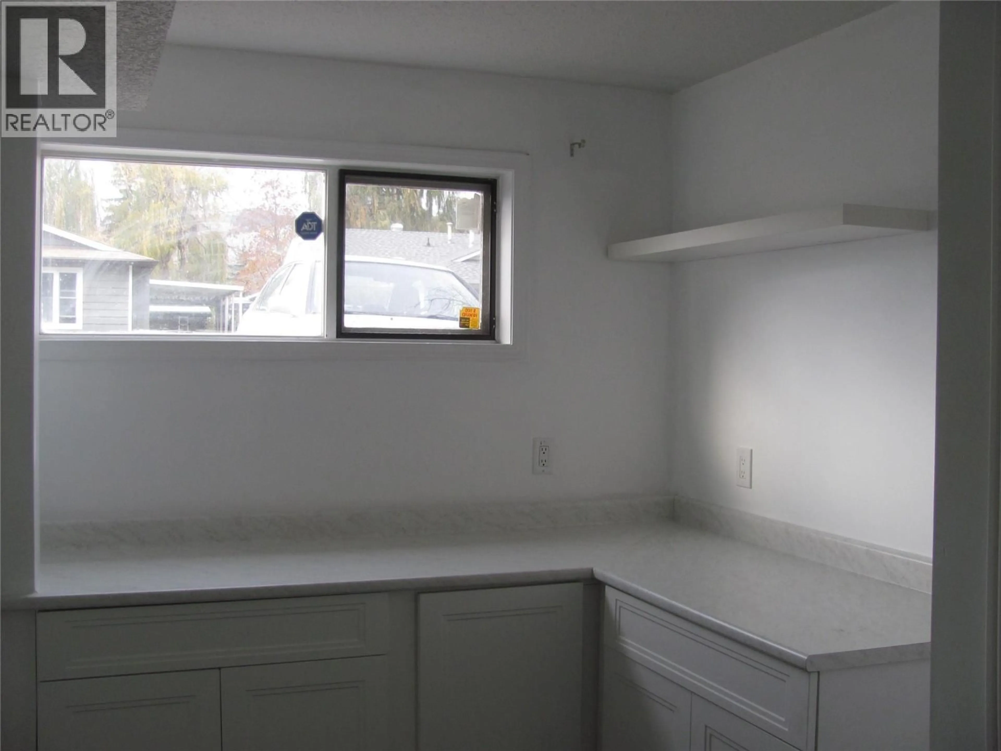5605 WILLOW DRIVE, Vernon, British Columbia V1T7W3
Contact us about this property
Highlights
Estimated valueThis is the price Wahi expects this property to sell for.
The calculation is powered by our Instant Home Value Estimate, which uses current market and property price trends to estimate your home’s value with a 90% accuracy rate.Not available
Price/Sqft$347/sqft
Monthly cost
Open Calculator
Description
Fantastic Family Home in a Central Location! This well-kept 2,000+ sq ft home is the perfect opportunity for first-time buyers, retirees, or smart investors looking for a great rental property. Great family home with 3 bedrooms on the main floor, an additional 2 bedrooms and den/office/living room in the basement, open kitchen, dining and living room area, plus another spacious family room downstairs. Enjoy summer evenings barbequing on the huge covered back deck, as the kids play in the fully-fenced private yard. There is also a bonus concrete patio for soaking in the sun or hosting those great big family gatherings that we are all looking forward to having again in the near future. An added bonus is the separate entrance in the basement, for convenient access to the backyard and potential for a basement suite! This quiet area of South Vernon is a 5 minute walk to Clarence Fulton High School, 8 minutes to Ellison Elementary and a quick walk over the footbridge to Buylow foods, Tim Hortons and all the other amenities the Landing Plaza has to offer. Whether you are a family, empty nest couple or investor, come have a look for yourself today and get ready to make this your home! Many recent upgrades, basement is renovated, hotwater tank and furnace replaced . (id:39198)
Property Details
Interior
Features
Basement Floor
2pc Bathroom
4'' x 4'Storage
5'6'' x 8'9''Laundry room
5'0'' x 7'3''Den
7'0'' x 7'0''Exterior
Parking
Garage spaces -
Garage type -
Total parking spaces 4
Property History
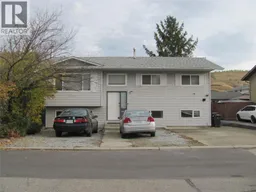 36
36
