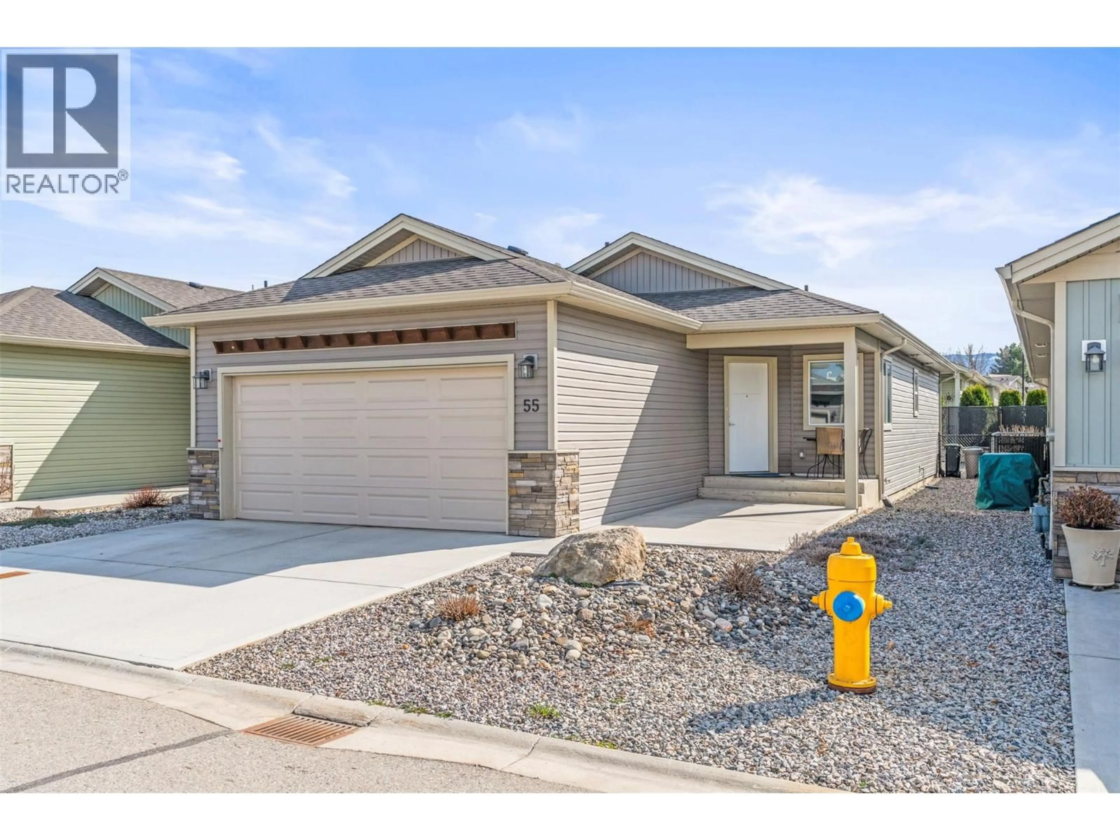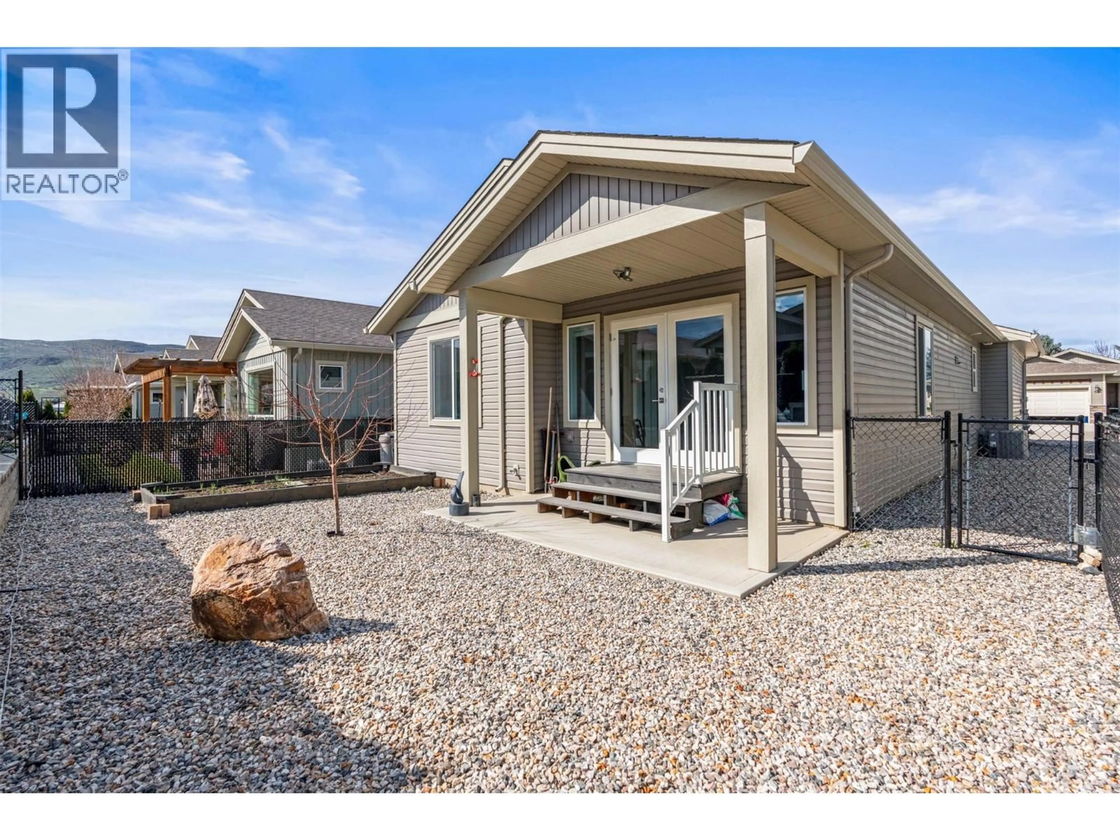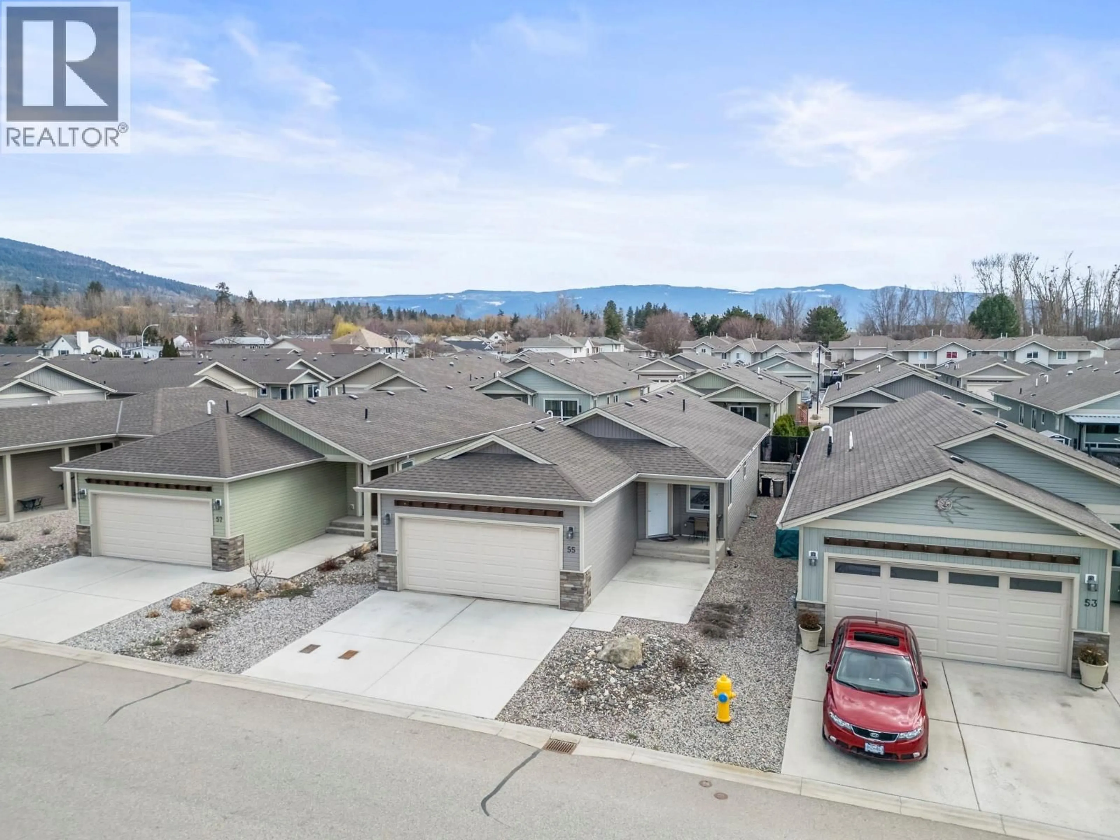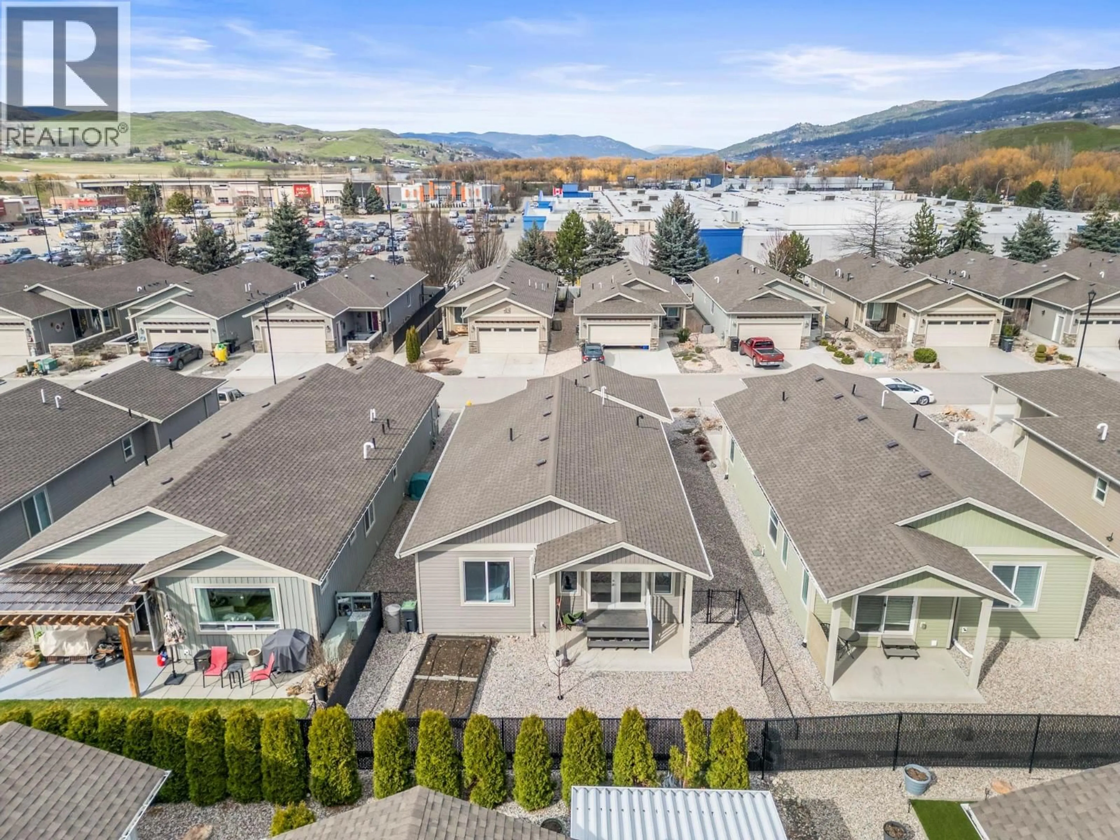55 - 2100 55 AVENUE, Vernon, British Columbia V1T9Y6
Contact us about this property
Highlights
Estimated valueThis is the price Wahi expects this property to sell for.
The calculation is powered by our Instant Home Value Estimate, which uses current market and property price trends to estimate your home’s value with a 90% accuracy rate.Not available
Price/Sqft$514/sqft
Monthly cost
Open Calculator
Description
Welcome home to Barnard’s Village! This 2-bedroom, 2-bathroom property offers a perfect combination of modern design, practicality, and comfort. The natural light, stylish finishes like quartz countertops and stainless-steel appliances, as well as the spacious layout, are all standout features. This impeccable home needs nothing, except you! Discover where affordable living meets comfort in the highly sought-after Barnard's Village community, where you are a short walk away to north end shopping and amenities. Step inside to a welcoming space that is filled with natural light, enhanced by laminate plank flooring throughout the home and large picture windows. The kitchen boasts white shaker cabinets, matching countertops, and appliances, with a breakfast bar for casual meals. Sliding doors from the living room lead to your private patio, ideal for relaxing. The primary bedroom features a walk-in closet, and an ensuite with a shaker vanity. Second bedroom and full bathroom waits for your guest or family. Large laundry room with storage and has a double garage. Outdoors you will enjoy a low maintenance rock front and backyard. Fantastic central location that is seriously steps away from shopping and all the amenities you need. Come see everything this home has to offer today. (id:39198)
Property Details
Interior
Features
Main level Floor
Living room
13'0'' x 18'4''Laundry room
9'3'' x 6'2''4pc Bathroom
5'2'' x 8'11''Bedroom
9'0'' x 12'10''Exterior
Parking
Garage spaces -
Garage type -
Total parking spaces 4
Condo Details
Inclusions
Property History
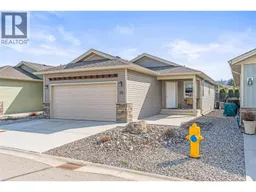 33
33
