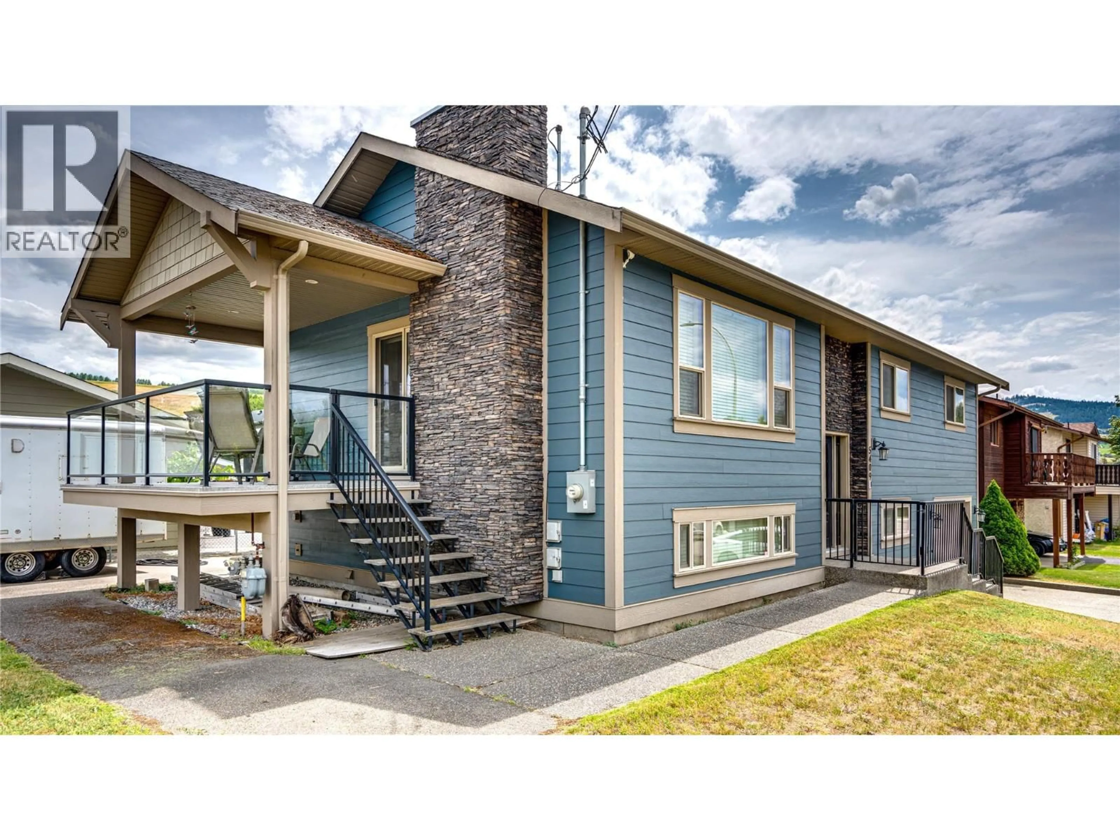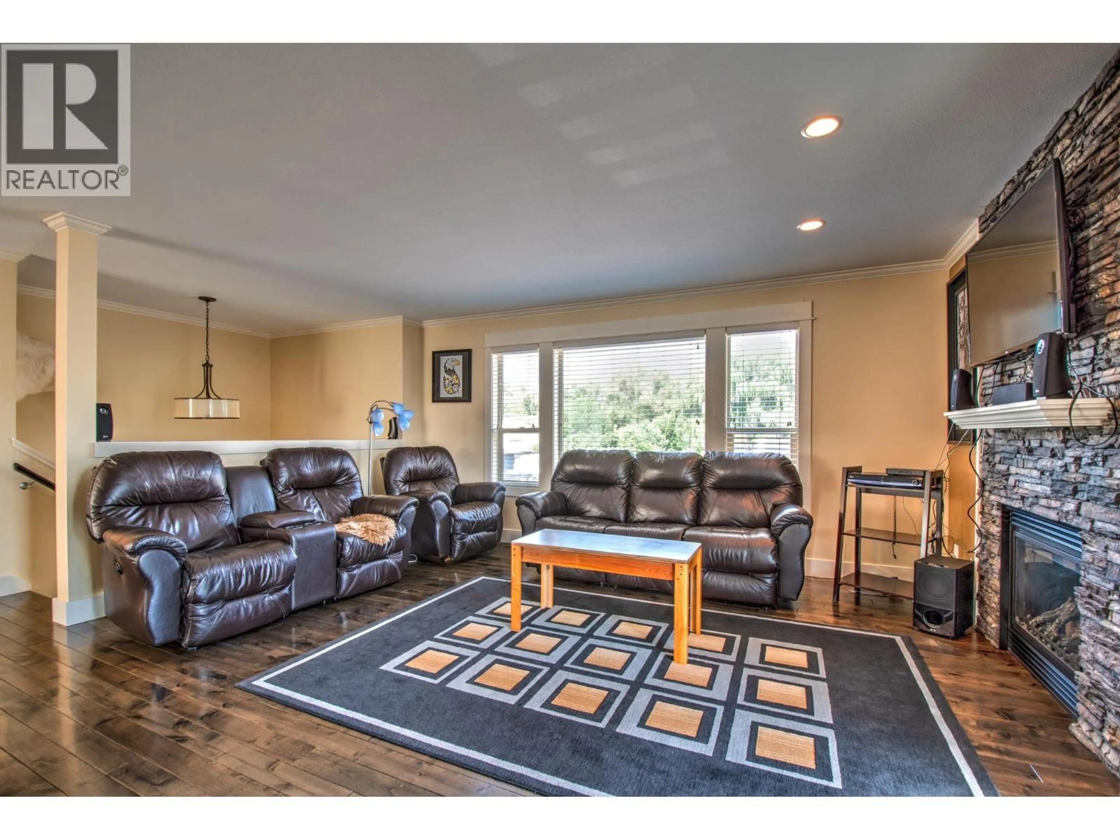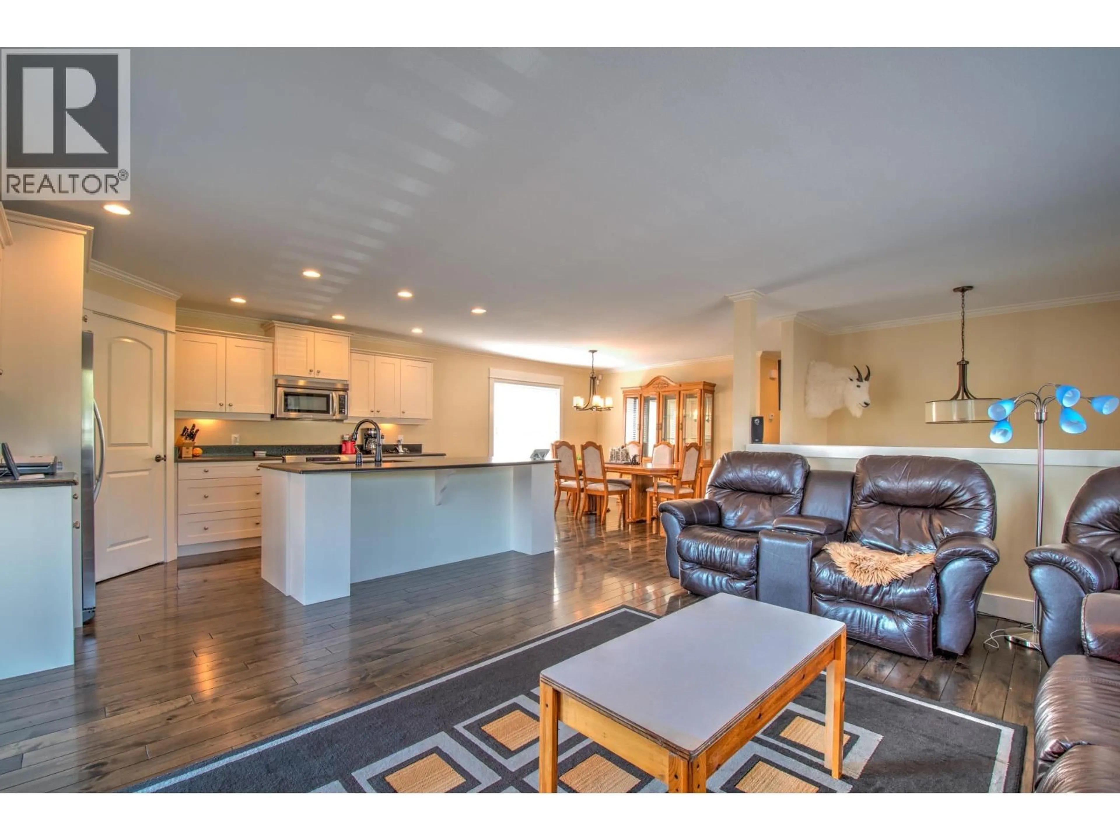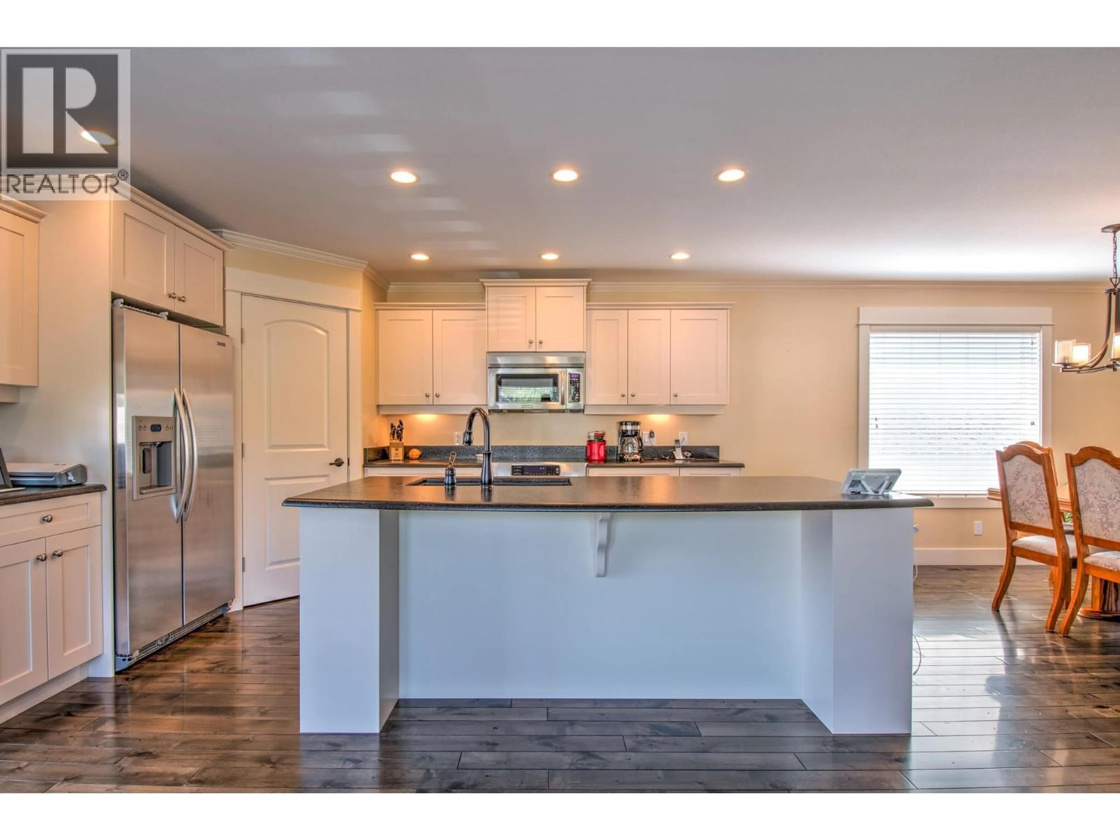5409 WILLOW DRIVE, Vernon, British Columbia V1T2E4
Contact us about this property
Highlights
Estimated valueThis is the price Wahi expects this property to sell for.
The calculation is powered by our Instant Home Value Estimate, which uses current market and property price trends to estimate your home’s value with a 90% accuracy rate.Not available
Price/Sqft$385/sqft
Monthly cost
Open Calculator
Description
Check out this beautiful single-family home offering quality, comfort, and a fantastic location on Okanagan Landing near Okanagan Lake. Rebuilt from the foundation up in 2010 with exceptional workmanship and materials, this home features an open-concept main floor with hardwood flooring, crown moulding, and a stunning floor-to-ceiling stone surround on the gas fireplace! The spacious kitchen has granite countertops, a walk-in pantry, and a smooth flow out onto the east-facing covered deck—perfect for a sunny morning coffee or shaded evening BBQs! Downstairs is a guest bedroom (or private office) and a nice-sized but cozy family room with a wood stove, plus a luxurious steam shower for your own at-home spa experience! The large, family-friendly lot has RV parking and is a short commute to both Ellison Elementary and Fulton High School. not too far down the road are the Marshall Fields sports fields and recreation facilities, a dog park, various beaches, and hiking trails. Additional features include on-demand hot water, central heating and air conditioning, and plenty of space for the whole family to enjoy. This place is move-in-ready with no renovations needing to be done! A Vernon home that blends quality, comfort, and convenience, this is one you won’t want to miss. (id:39198)
Property Details
Interior
Features
Main level Floor
Kitchen
11' x 14'3''Bedroom
8'4'' x 9'9''Bedroom
9'6'' x 12'Full bathroom
Exterior
Parking
Garage spaces -
Garage type -
Total parking spaces 3
Property History
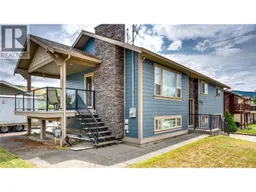 36
36
