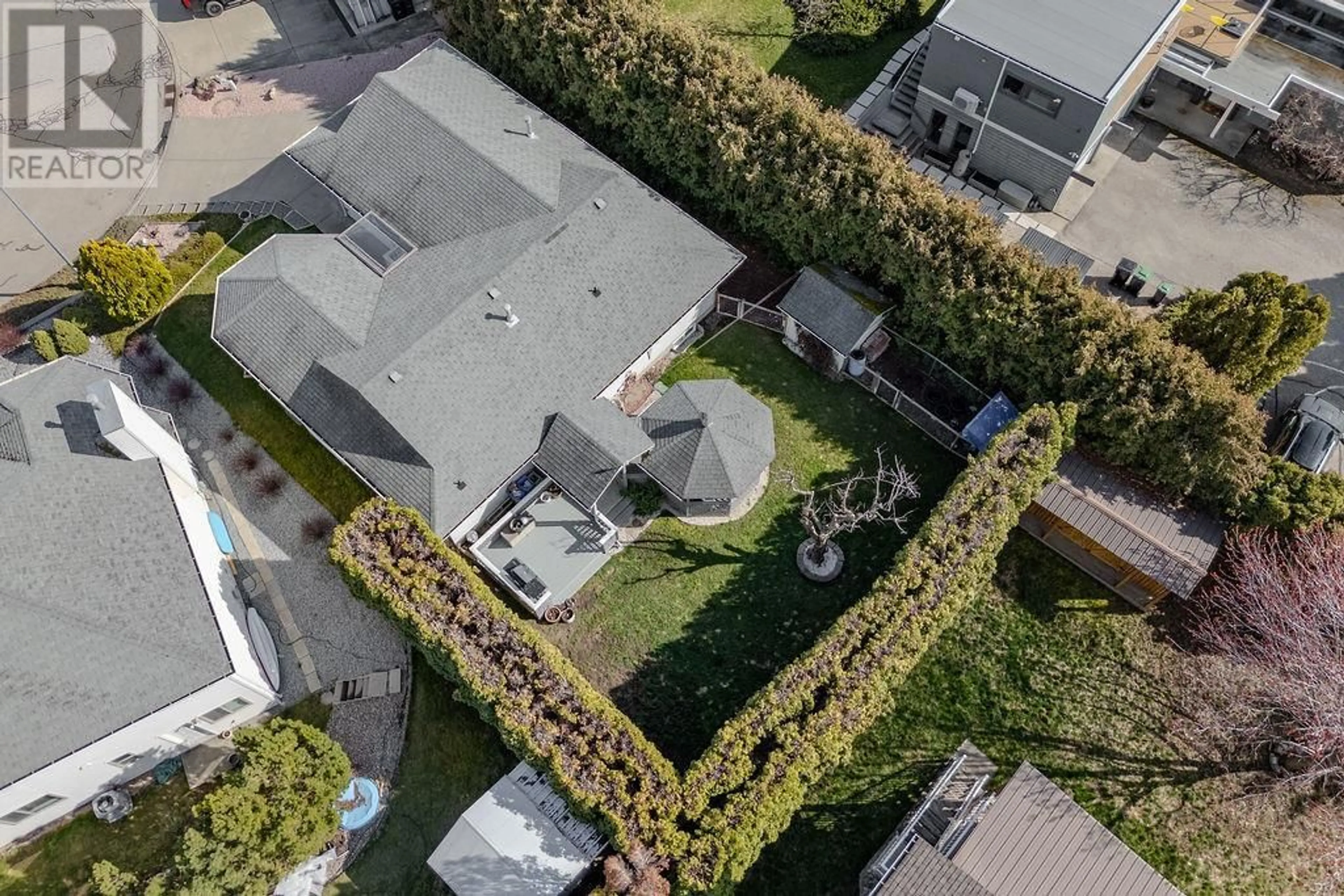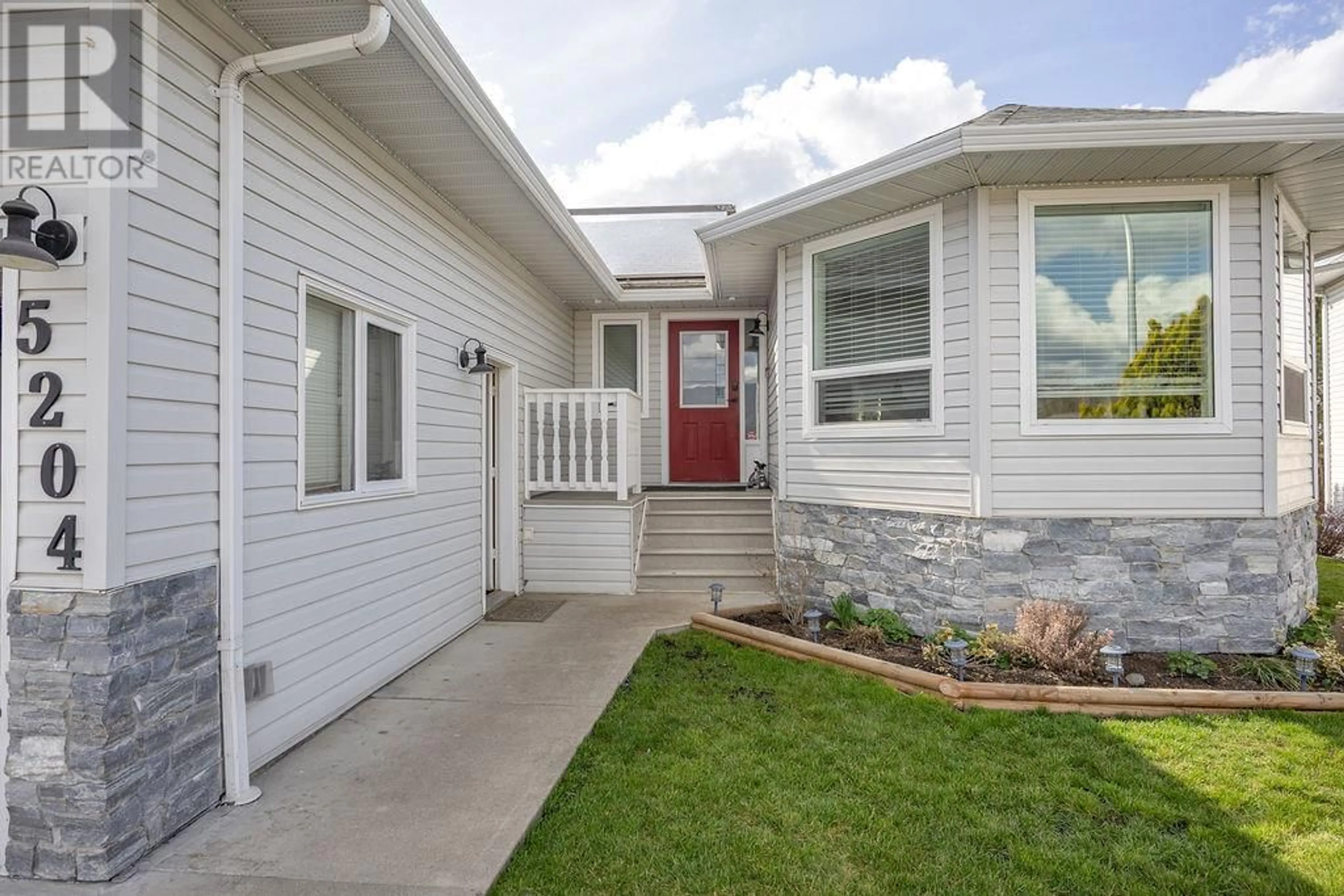5204 SANDON PLACE, Vernon, British Columbia V1H1A3
Contact us about this property
Highlights
Estimated valueThis is the price Wahi expects this property to sell for.
The calculation is powered by our Instant Home Value Estimate, which uses current market and property price trends to estimate your home’s value with a 90% accuracy rate.Not available
Price/Sqft$321/sqft
Monthly cost
Open Calculator
Description
Fabulous 4 bedroom, 3 bathroom, well maintained and updated family home on a quiet cul-de-sac just steps to Davison Orchard, Planet Bee, playground, dog park, and just minutes to downtown or Okanagan Lake! Incredibly private backyard with huge mature cedars, cherry tree, irrigation, and great patio space + gazebo off the kitchen area to enjoy your private yard space. Main floor features a very functional open living space with gas fireplace, huge bay windows, and formal dining area as well as 3 bedrooms and 2 full bathroom. Downstairs has a huge rec room, large guest bedroom with half bathroom and fantastic storage room that could be another bedroom easily. Long list of recent upgrades including the kitchen, carpet, rock work on the front, lighting, windows, basement Bedroom, Paint & more! Double over height garage with natural gas heater and plenty of storage space. Very well maintained property and is move in ready! (id:39198)
Property Details
Interior
Features
Basement Floor
Storage
8'10'' x 17'2''2pc Bathroom
7'9'' x 5'8''Bedroom
18'10'' x 11'9''Recreation room
22'9'' x 18'6''Exterior
Parking
Garage spaces -
Garage type -
Total parking spaces 4
Property History
 46
46




