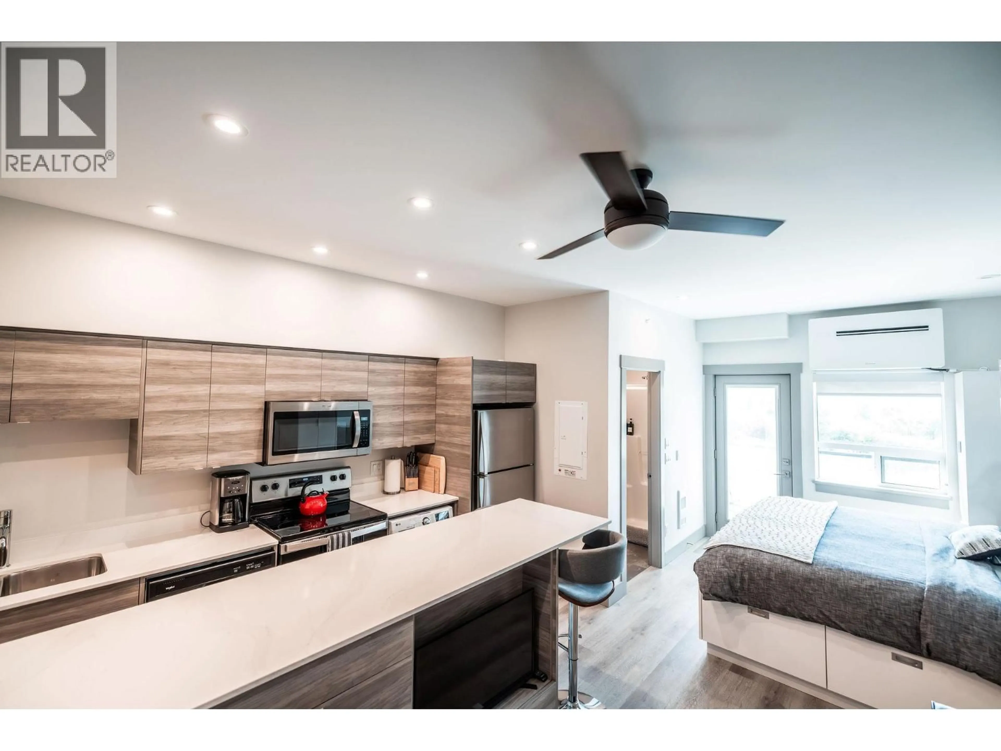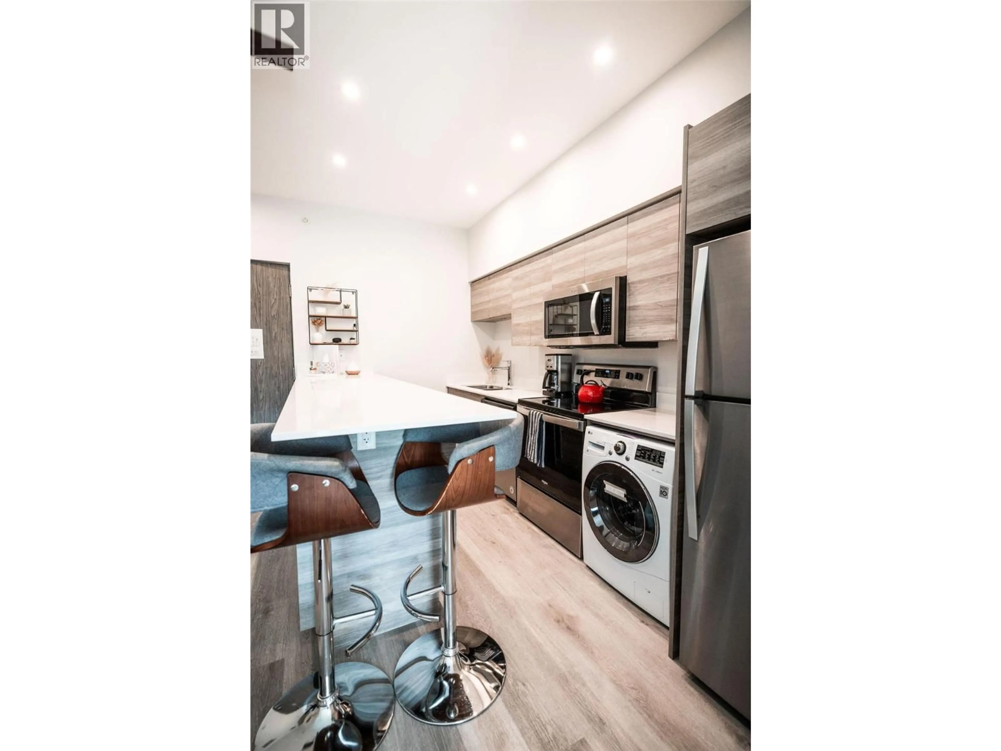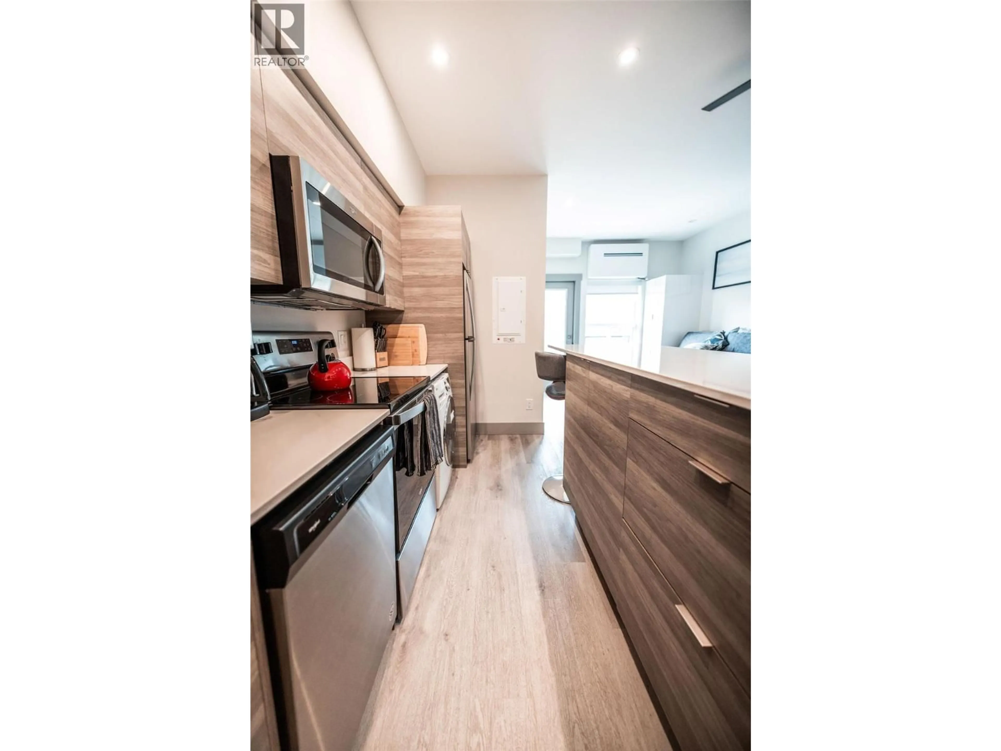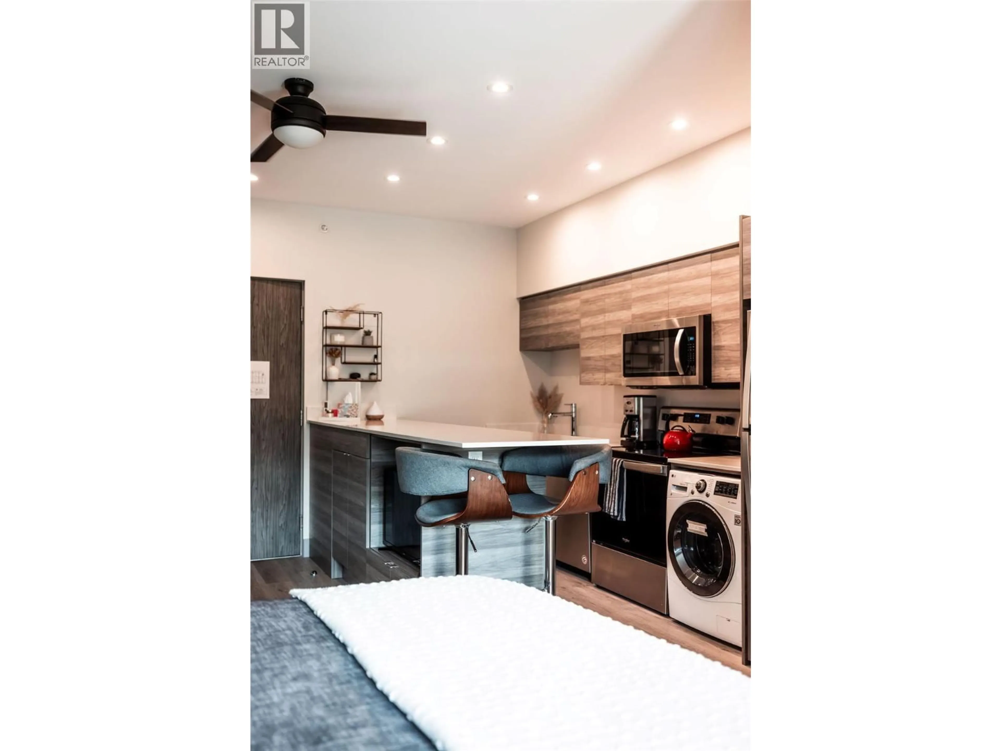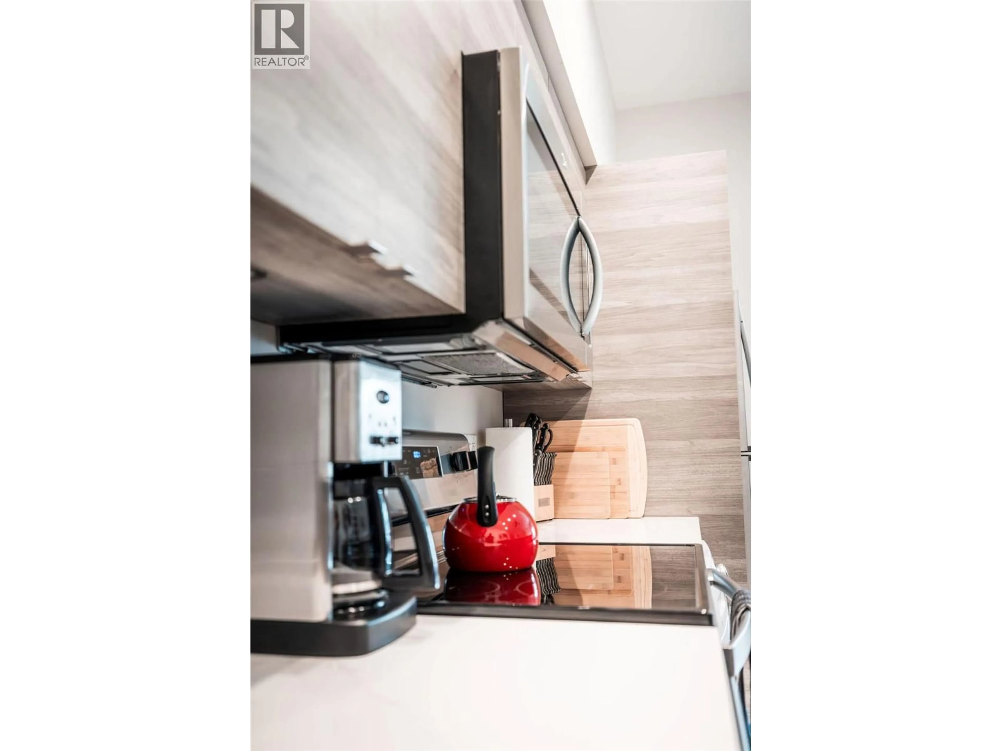518 - 2555 LAKESHORE ROAD, Vernon, British Columbia V1H0A4
Contact us about this property
Highlights
Estimated valueThis is the price Wahi expects this property to sell for.
The calculation is powered by our Instant Home Value Estimate, which uses current market and property price trends to estimate your home’s value with a 90% accuracy rate.Not available
Price/Sqft$925/sqft
Monthly cost
Open Calculator
Description
Top-Floor Studio with Patio at Vita – Your Okanagan Escape! Discover your perfect retreat at Vita, now offering a coveted top-floor unit with a private patio—ideal for soaking in sweeping valley views or enjoying peaceful outdoor moments. This modern, fully furnished studio blends stylish design with practical comfort, making it perfect for full-time living, short-term rentals or a charming pied-a-terre in the heart of the Okanagan. Just steps from the sandy shores of Okanagan Lake, you'll have effortless access to lakefront living. Inside, enjoy a luxurious king-sized bed, a fully equipped kitchen with sleek appliances and generous counter space, plus in-suite laundry for added convenience (with a larger shared unit on the same floor). Vita offers a full suite of amenities, including a common are BBQ, fitness centre, tennis/pickle ball court and a refreshing outdoor pool—perfect after a day of golf, wine touring or lakeside lounging. A dedicated storage locker just across the hall provides space for your outdoor gear—bikes, skis, paddle boards or golf clubs. Plus, complimentary EV charging stations on-site make it easy for you or your guests to stay charged and ready. This exceptional studio at Vita offers the perfect blend of relaxation and recreation in one of the region’s most sought-after locations. Contact your local real estate agent today to schedule a viewing and make this top-floor gem yours. (id:39198)
Property Details
Interior
Features
Main level Floor
Full bathroom
Bedroom - Bachelor
11' x 22'Exterior
Features
Parking
Garage spaces -
Garage type -
Total parking spaces 1
Condo Details
Inclusions
Property History
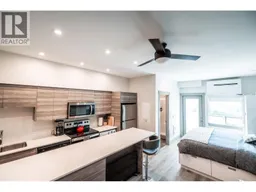 24
24
