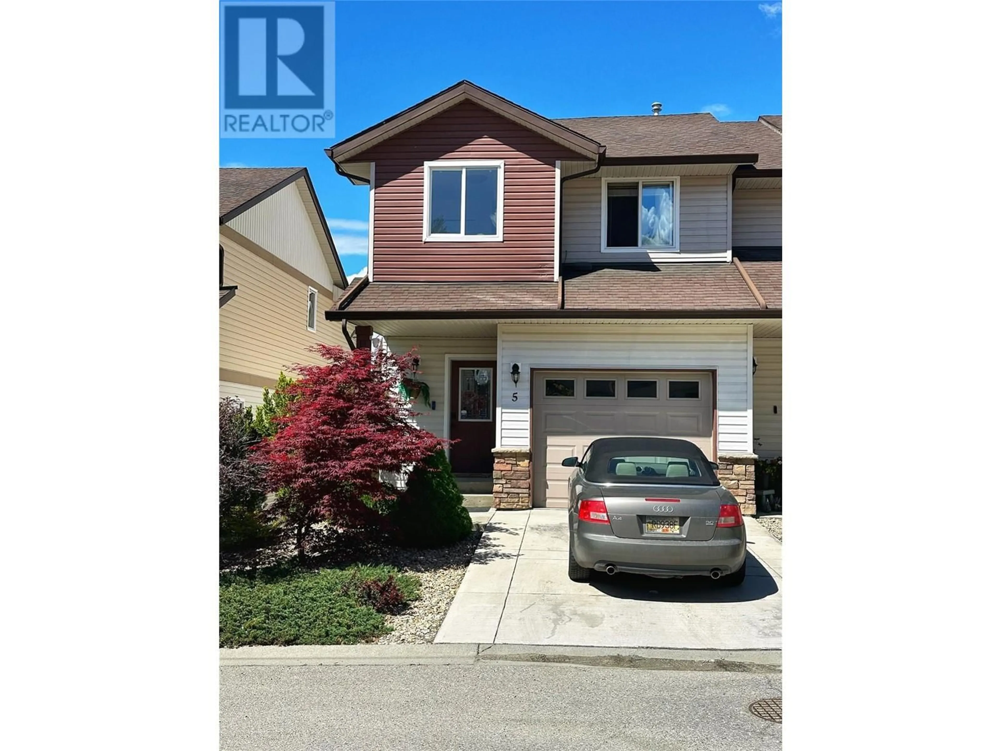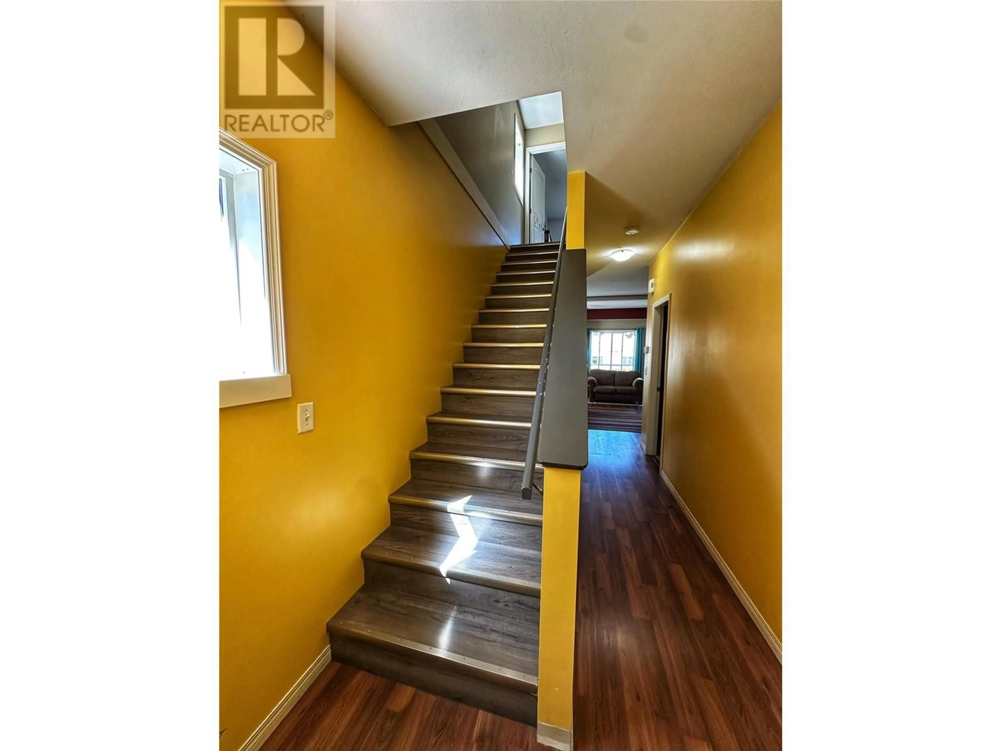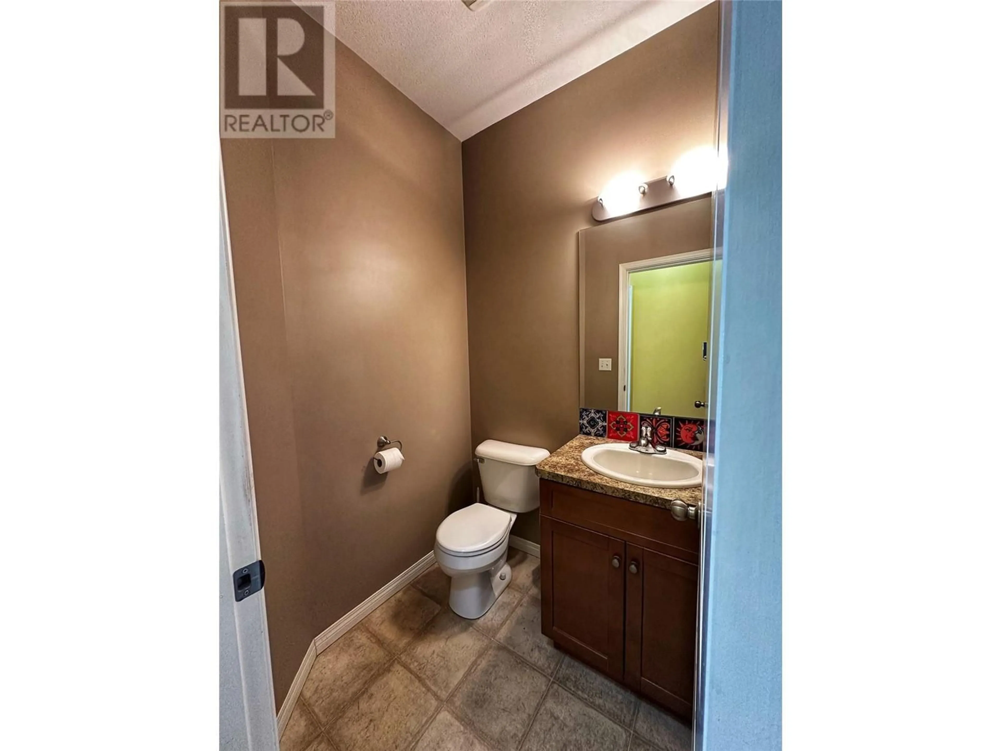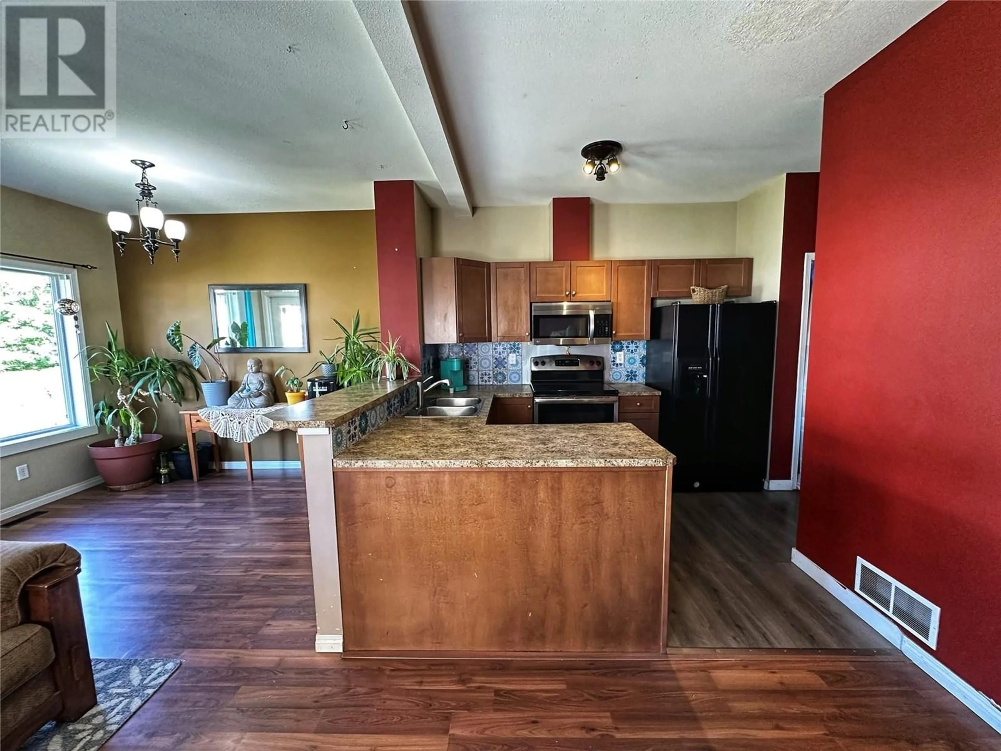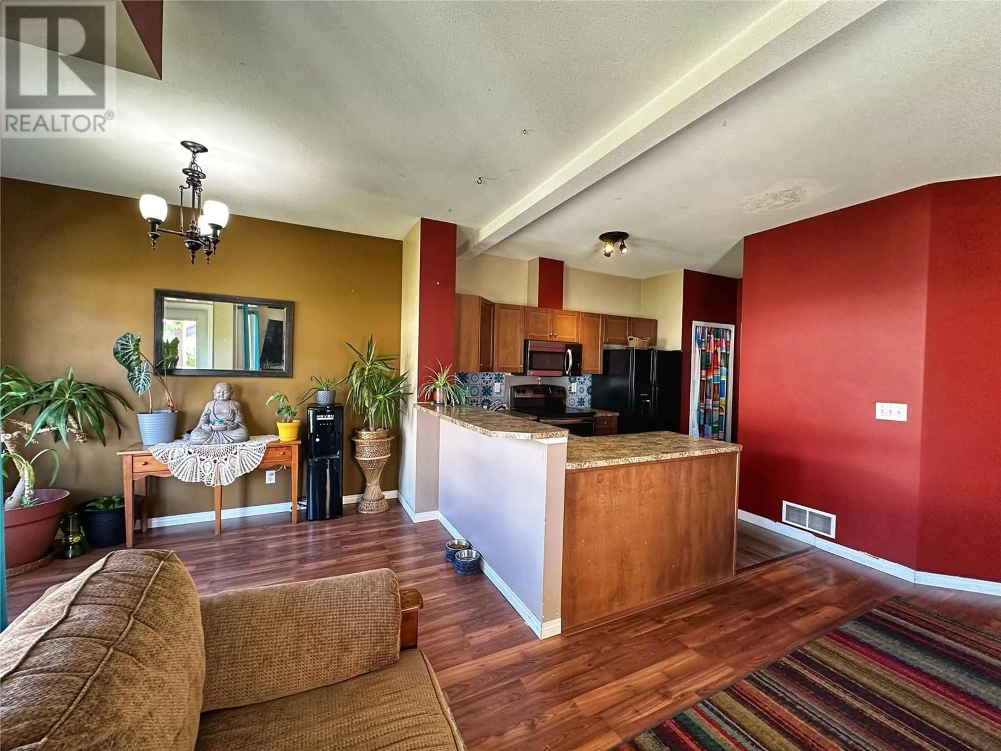5 - 5901 HERITAGE DRIVE, Vernon, British Columbia V1H1Z5
Contact us about this property
Highlights
Estimated valueThis is the price Wahi expects this property to sell for.
The calculation is powered by our Instant Home Value Estimate, which uses current market and property price trends to estimate your home’s value with a 90% accuracy rate.Not available
Price/Sqft$300/sqft
Monthly cost
Open Calculator
Description
Bright 3 bedroom / 4 bathroom end unit ready for your family to call home!! With windows on 3 sides this unit is favoured by light throughout the day. One of the few units to come on market with a street level entry. Park in your garage and it's just a couple steps into your kitchen. Upstairs you'll find 2 practical bedrooms and a spacious principal suite with 4 piece ensuite. Downstairs, in addition to laundry and mechanical, you'll appreciate the extra half bath and a large family room / flex space. There's walk-out access to the rear yard with beautifully maintained lawn and landscaping. With close proximity to the Grey Canal trails, Kin Beach, Davison Orchards, and all the amenities of town, this home is perfect for the first time buyer, family, or retiree looking for an easy place to call home. (id:39198)
Property Details
Interior
Features
Second level Floor
Bedroom
9'0'' x 10'4''Bedroom
8'11'' x 10'8''4pc Ensuite bath
Primary Bedroom
12'8'' x 13'9''Exterior
Parking
Garage spaces -
Garage type -
Total parking spaces 2
Condo Details
Inclusions
Property History
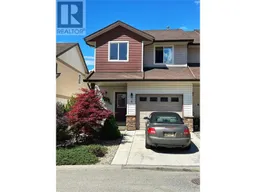 26
26
