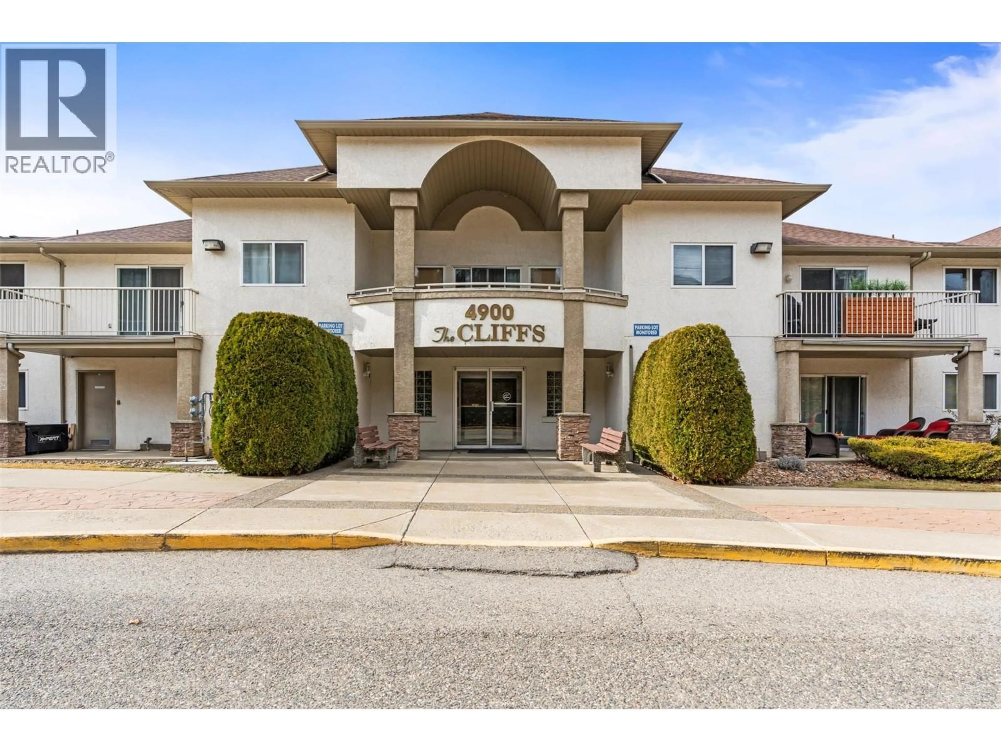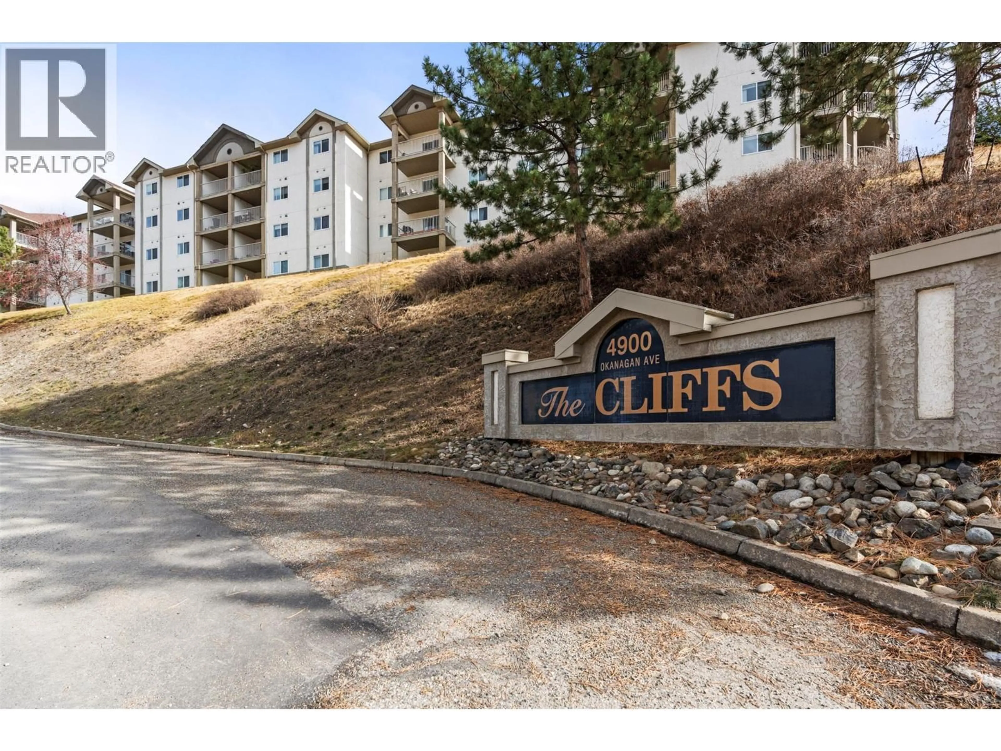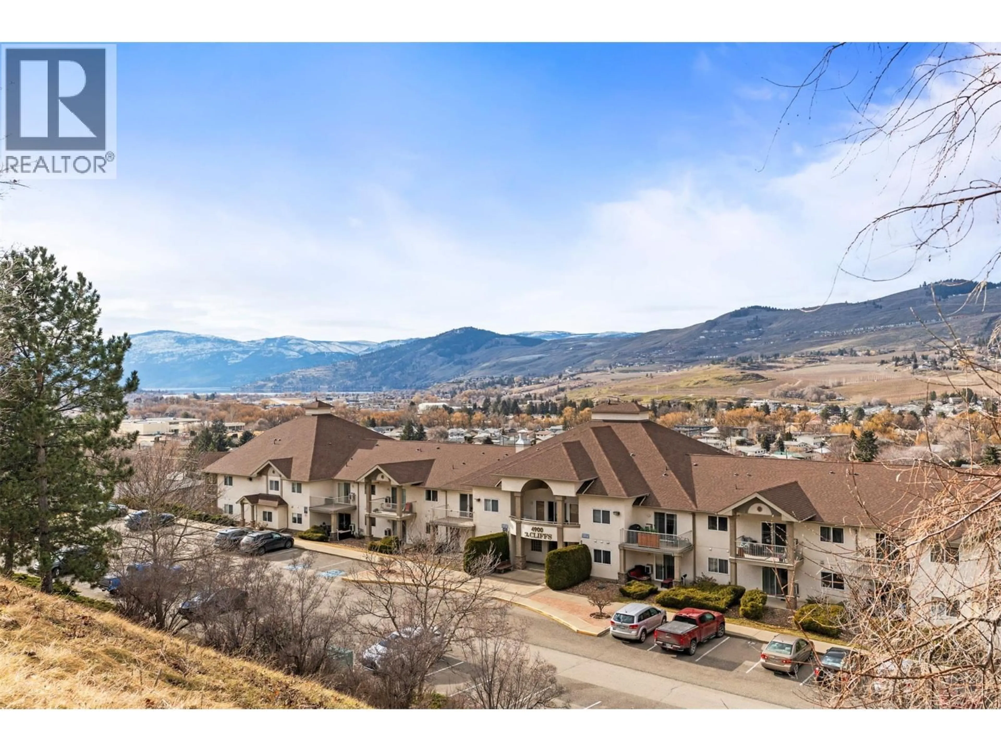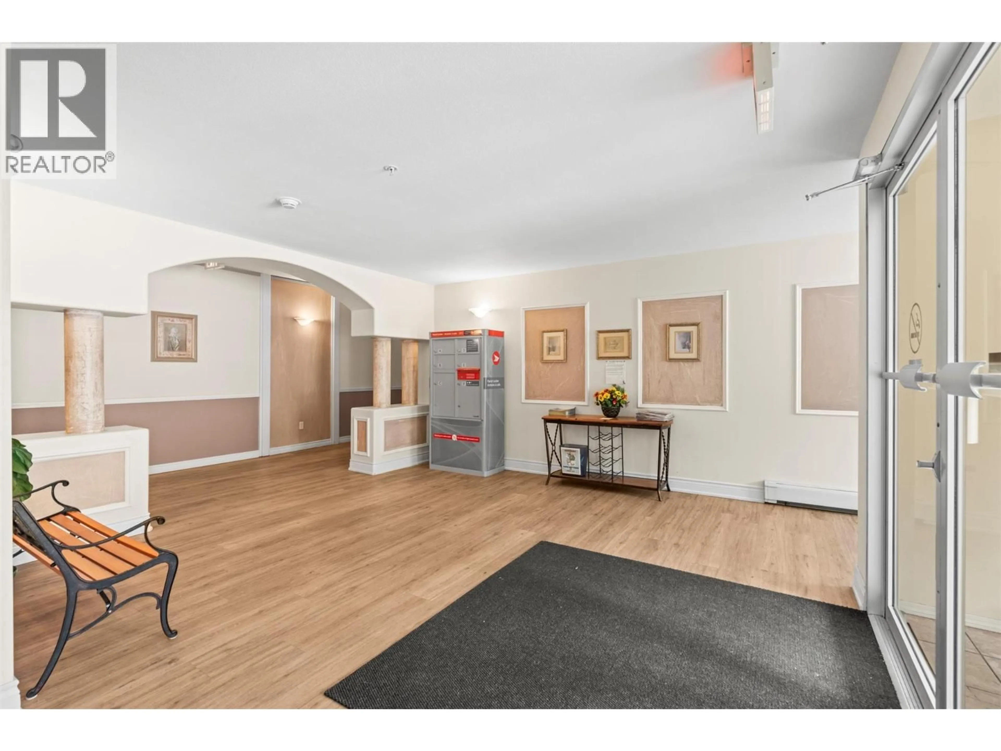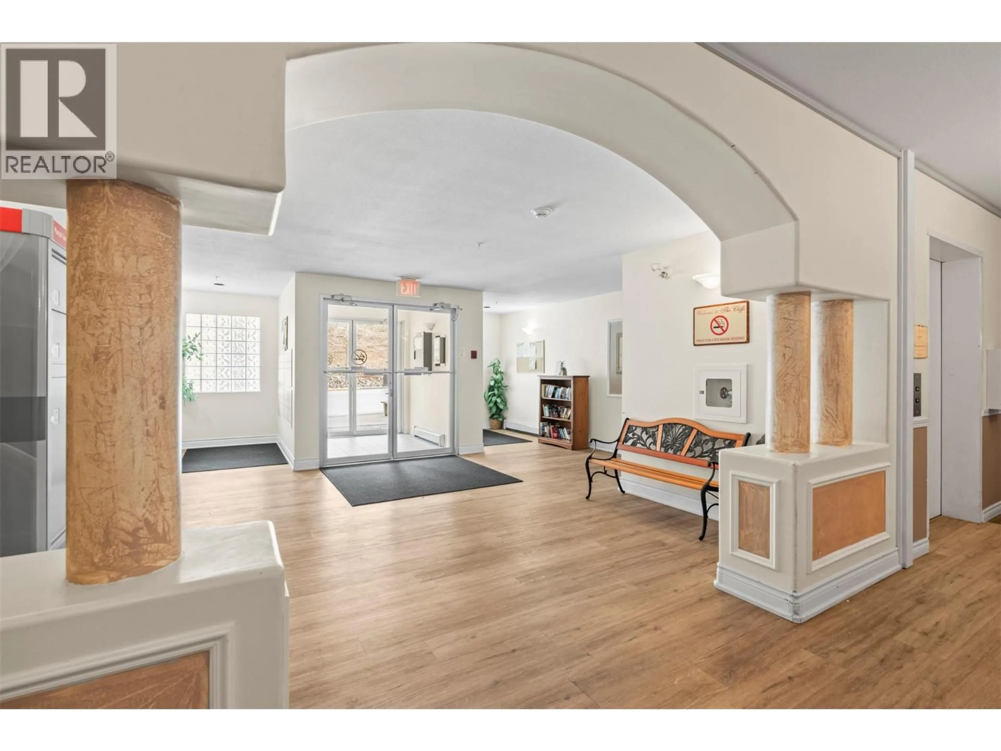402 - 4900 OKANAGAN AVENUE, Vernon, British Columbia V1T8S1
Contact us about this property
Highlights
Estimated valueThis is the price Wahi expects this property to sell for.
The calculation is powered by our Instant Home Value Estimate, which uses current market and property price trends to estimate your home’s value with a 90% accuracy rate.Not available
Price/Sqft$329/sqft
Monthly cost
Open Calculator
Description
Located in the sought-after Cliffs complex, this open-concept 2-bedroom, 2-bathroom apartment is an ideal opportunity for first-time buyers or those looking to downsize. With no age restrictions, this spacious home offers a bright and inviting living area that seamlessly connects to a large covered deck. Enjoy the morning sun and watch local wildlife while relaxing outdoors. A scenic walking trail directly behind the complex adds to the peaceful atmosphere. The well-designed layout ensures privacy, with large bedrooms positioned on opposite ends of the apartment. The primary suite features a walk-in closet and a 3-piece ensuite, while the second bedroom boasts a double closet and easy access to a 4-piece bathroom. A generous laundry room provides extra storage space, making organization effortless. Nestled in a quiet neighbourhood, this home is just minutes from schools, parks, and transit, with a short drive to Okanagan Lake and downtown. Strata fees include water, sewer, heating, electricity, and more, offering convenience and peace of mind. With great neighbours and plenty of space to entertain family and friends, this is the perfect place to call home! Learn more about this fantastic Vernon property on our website. Ready to take a closer look? Schedule your private showing today! (id:39198)
Property Details
Interior
Features
Main level Floor
Laundry room
5'9'' x 6'11''4pc Bathroom
7'7'' x 4'11''Bedroom
18'2'' x 11'0''3pc Ensuite bath
7'8'' x 5'3''Exterior
Parking
Garage spaces -
Garage type -
Total parking spaces 1
Condo Details
Inclusions
Property History
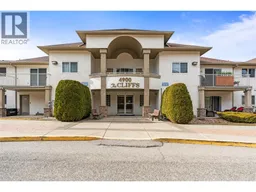 33
33
