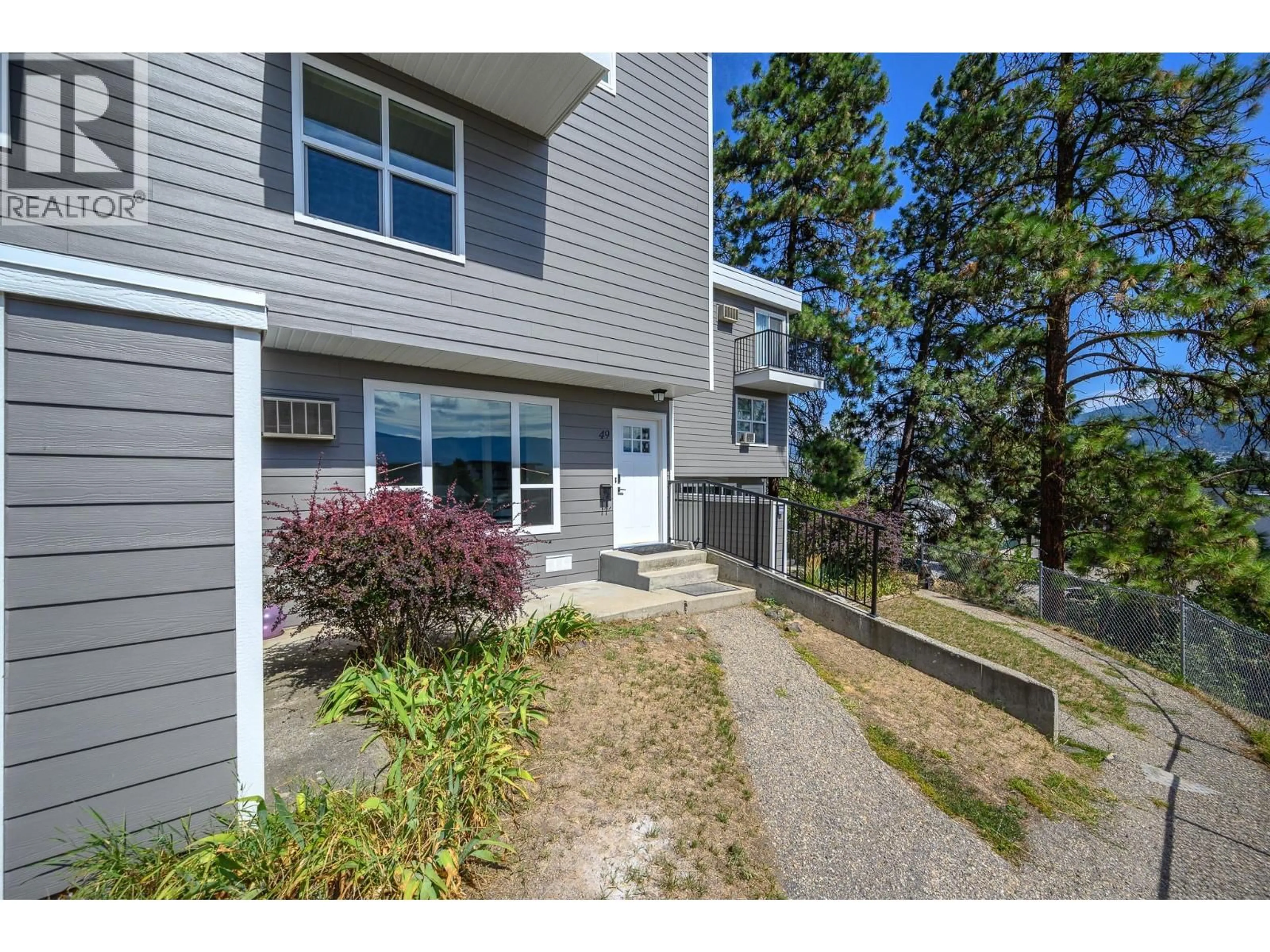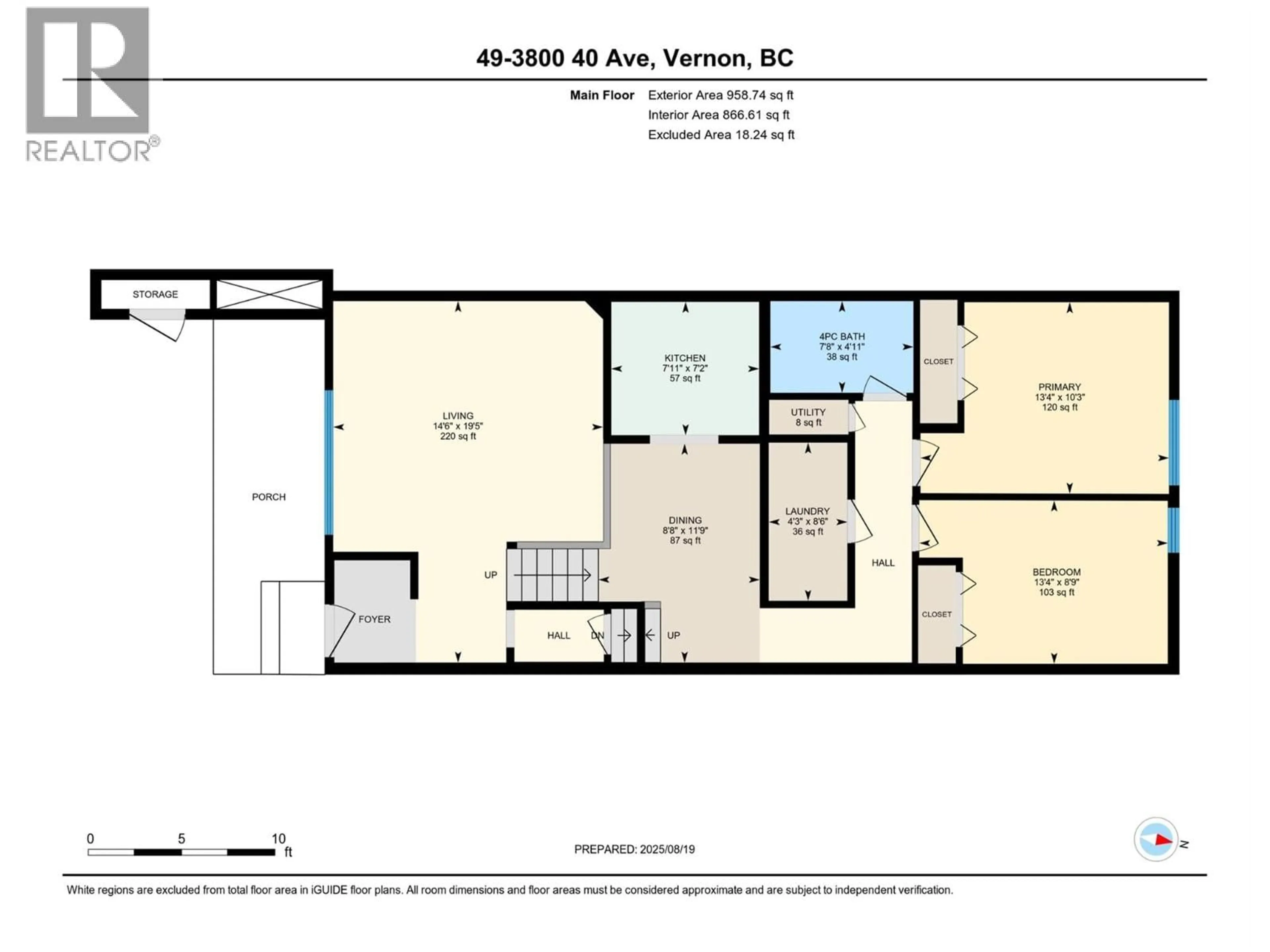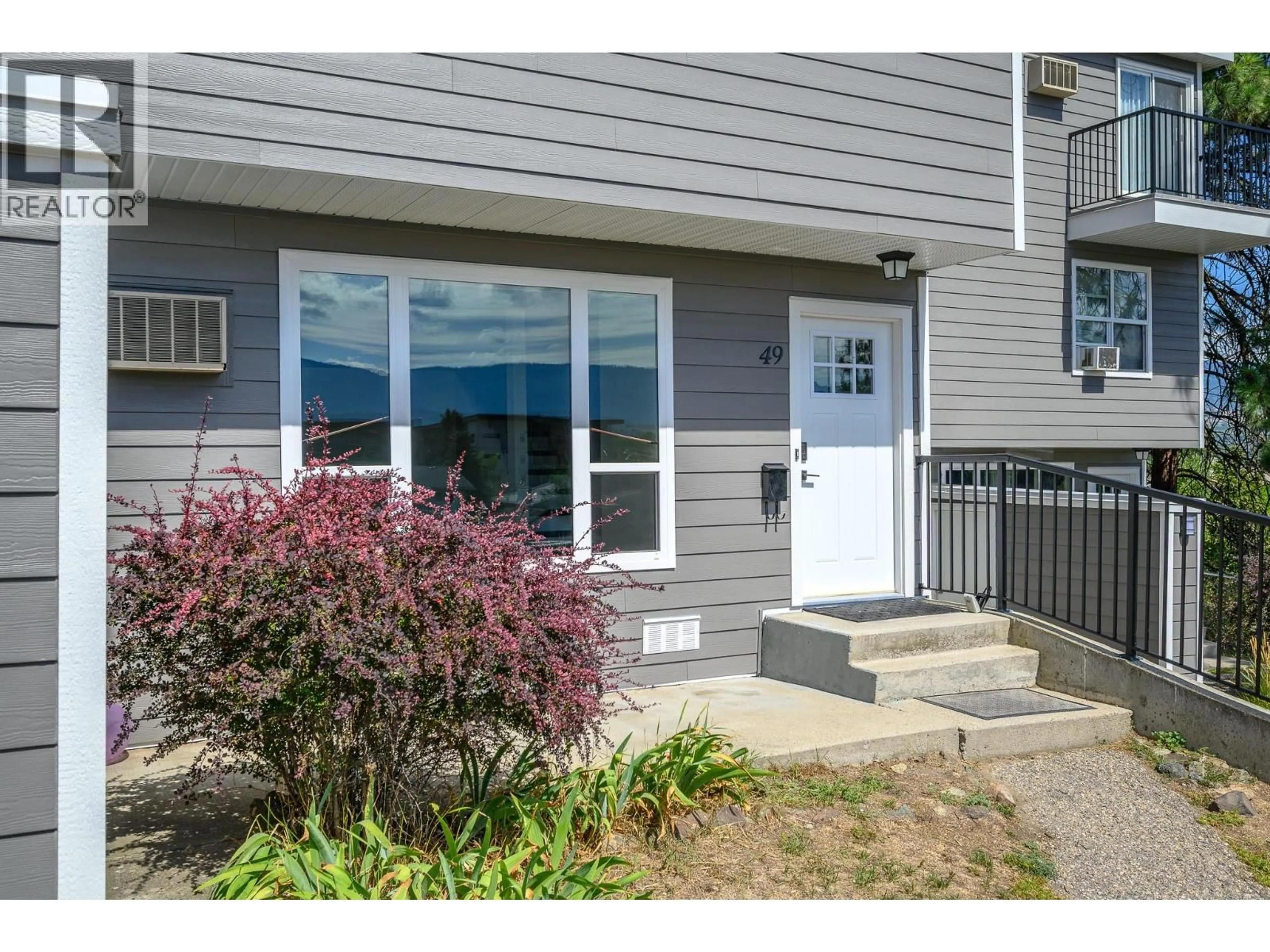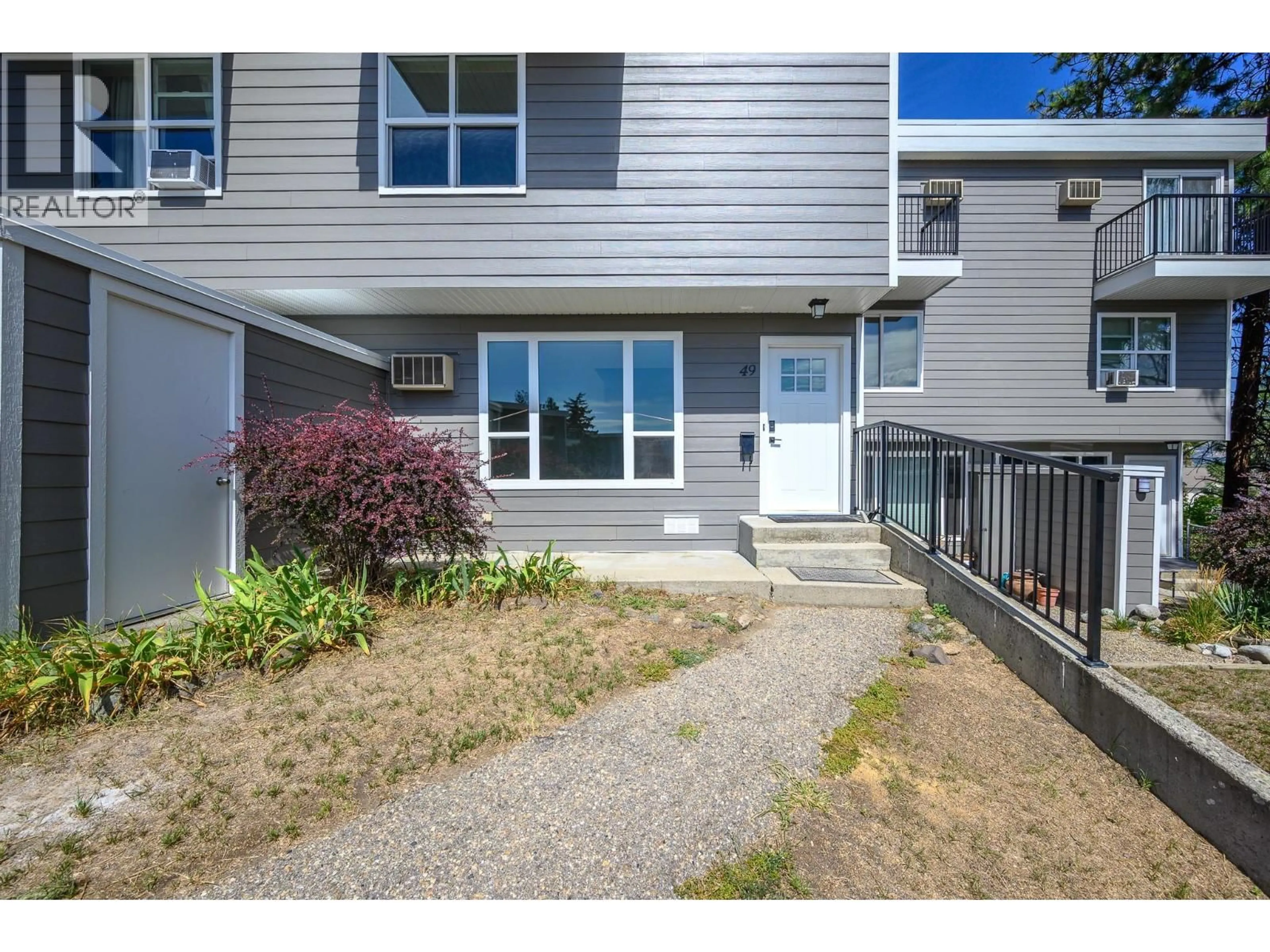49 - 3800 40 AVENUE, Vernon, British Columbia V1T6S3
Contact us about this property
Highlights
Estimated valueThis is the price Wahi expects this property to sell for.
The calculation is powered by our Instant Home Value Estimate, which uses current market and property price trends to estimate your home’s value with a 90% accuracy rate.Not available
Price/Sqft$323/sqft
Monthly cost
Open Calculator
Description
Stylish Townhome – Prime Location & many updates! Discover modern comfort and convenience in this thoughtfully updated 3-bedroom, 1 1/2-bath townhome at the highly sought-after Arbor Lee complex. Enjoy peace of mind with brand-new siding and windows, plus some fresh vinyl plank flooring & new paint throughout. The stunning brand new custom kitchen features contemporary finishes, full size stainless steel appliances, and the separate laundry even has a new washer and dryer for easy living. Electrical & plumbing were inspected & updated during the renovation. The primary bedroom is massive & features a 2 piece ensuite for your convenience. The largest style unit in the complex, it even features a rare crawl space - great extra storage. Enjoy the front deck with views and a storage shed. This tucked away jewel occupies the best location in the complex—private, peaceful, and just steps from scenic walking trails. The private rear area is a serene blank canvas waiting for your personal design—garden oasis, cozy patio, or quiet retreat. Move in ready and ideal for all ages & families, the layout flows effortlessly for comfort and adaptability. Location Highlights: Surrounded by nature—just moments from local trails and green space. Close to shopping, schools, and recreation amenities. A brand-new recreational center is currently under development nearby, boosting future value and convenience. Whether you're a growing family seeking space and tranquility, or a pet-friendly household looking for functionality and community, this Arbor Lee home checks all the boxes. Bright, fresh, and ready to move in—don’t miss this rare opportunity! (id:39198)
Property Details
Interior
Features
Second level Floor
Laundry room
4'3'' x 8'6''Full bathroom
4'11'' x 7'8''Bedroom
13'4'' x 8'9''Bedroom
13'4'' x 10'3''Exterior
Parking
Garage spaces -
Garage type -
Total parking spaces 1
Condo Details
Inclusions
Property History
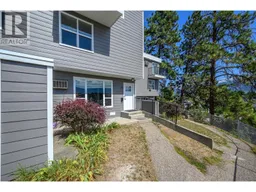 36
36
