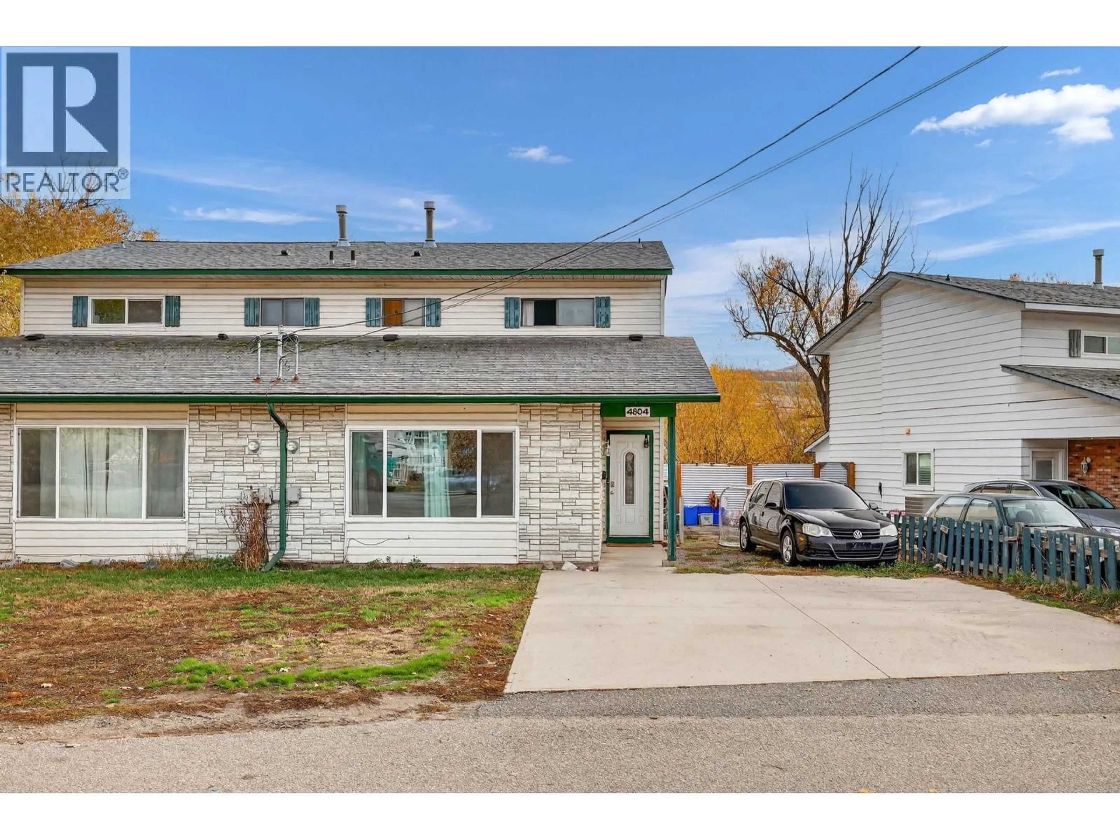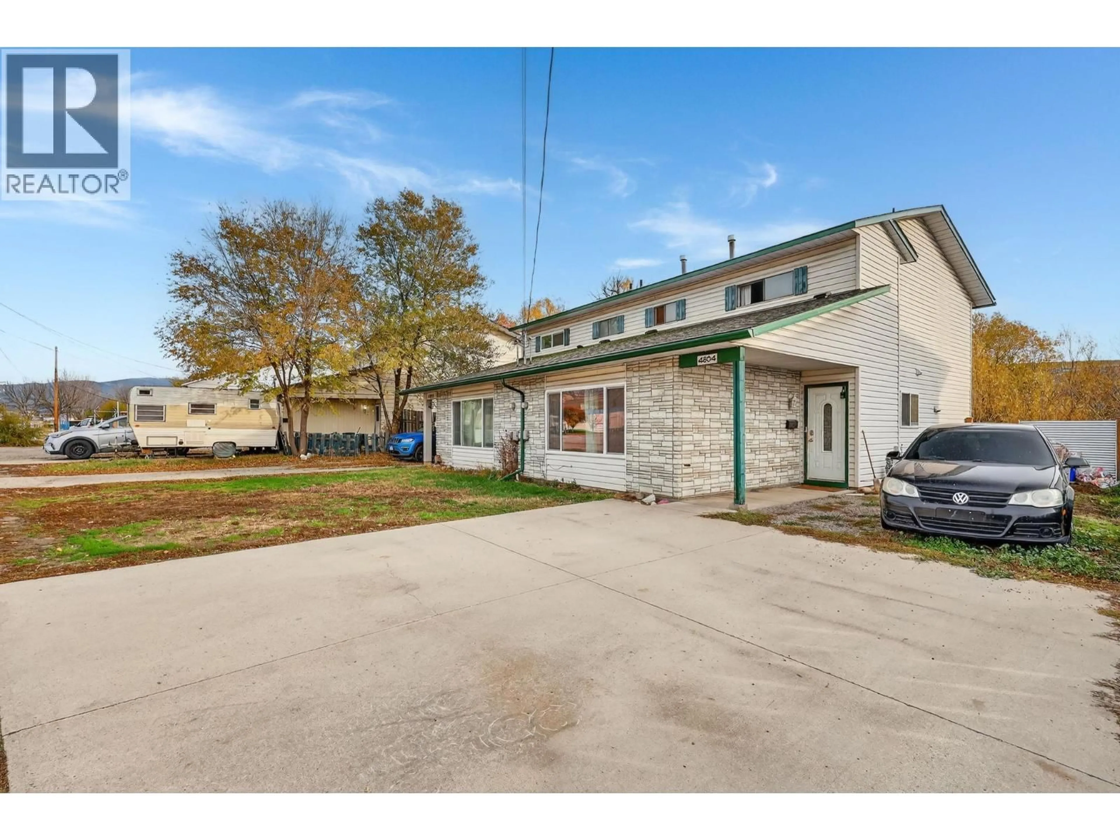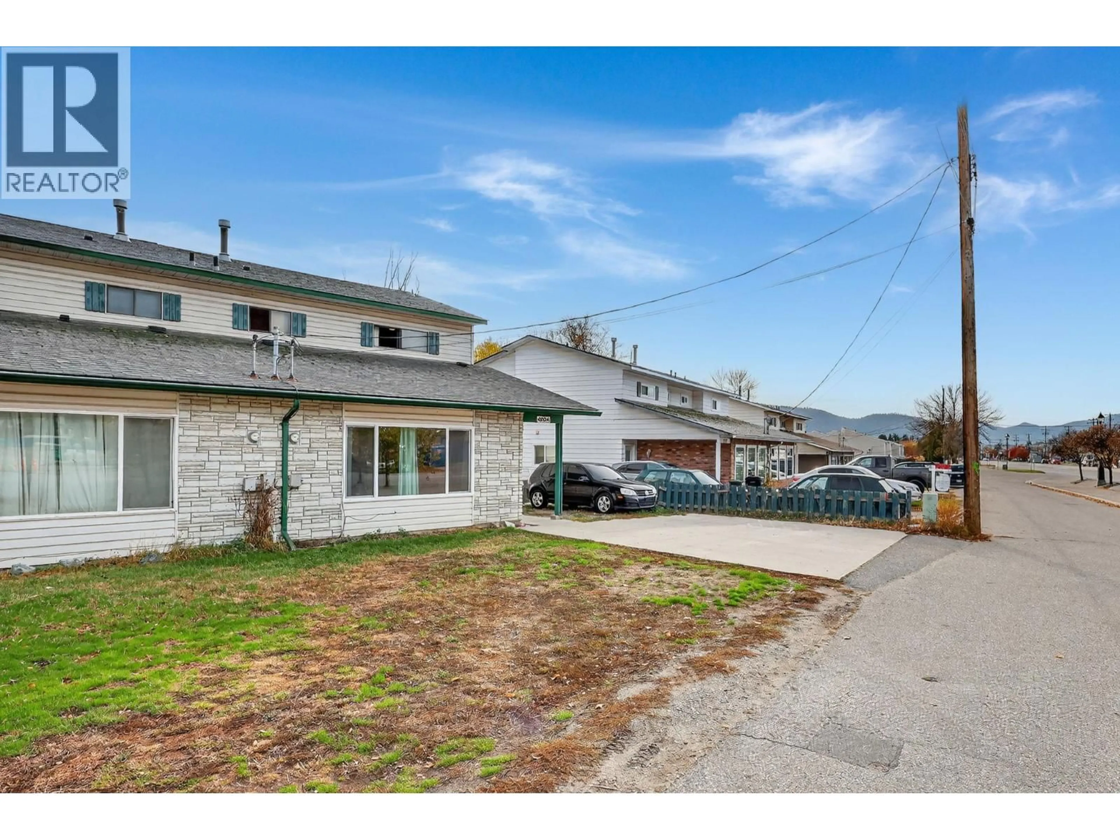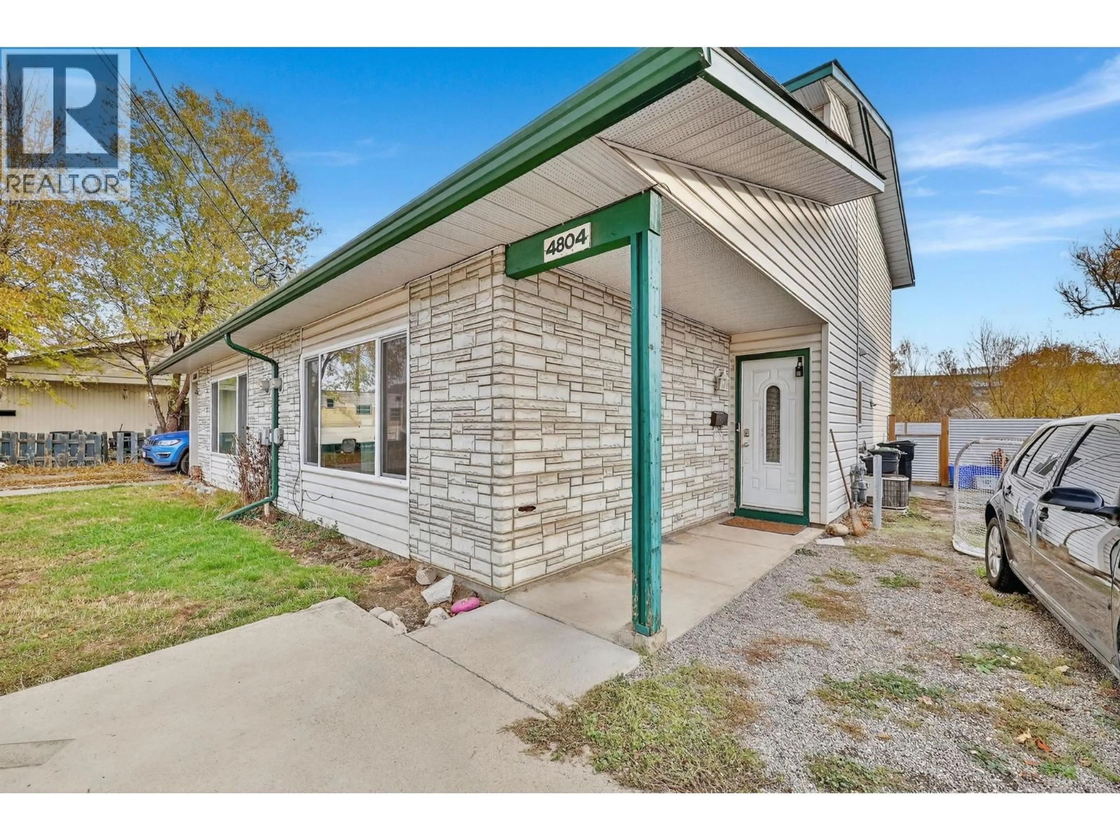4804 25 AVENUE, Vernon, British Columbia V1T6R4
Contact us about this property
Highlights
Estimated valueThis is the price Wahi expects this property to sell for.
The calculation is powered by our Instant Home Value Estimate, which uses current market and property price trends to estimate your home’s value with a 90% accuracy rate.Not available
Price/Sqft$287/sqft
Monthly cost
Open Calculator
Description
This half duplex at 4804 25 Avenue sits in a central Vernon location close to schools, shopping, parks, and everyday conveniences. It offers a smart, family friendly layout with a fully fenced backyard and plenty of functional living space. All three bedrooms are located on the upper level along with a full bathroom, keeping the sleeping spaces private and quiet. The main floor features an open floor plan with large windows that bring in an abundance of natural light and create a bright, welcoming feel. The kitchen, living room, and dining area flow together easily, with the laundry and a convenient bathroom also on this level. The home is equipped with a forced air natural gas furnace, a natural gas hot water tank, and central air conditioning for reliable year round comfort. The backyard is fully fenced and perfect for dogs, kids, gardening, or relaxed outdoor living. A large storage shed offers excellent space for tools, bikes, and seasonal gear, and there is also a crawlspace for additional storage. Outside, the large driveway provides plenty of parking, which is a welcome bonus in this price range. This home has tons of potential and stands out as one of the best priced properties in Vernon. It’s an ideal option for a first time buyer or an investor looking for a solid property in a strong location. If you have any questions or would like to arrange a private showing, feel free to reach out today! (id:39198)
Property Details
Interior
Features
Second level Floor
Full bathroom
7'2'' x 10'1''Bedroom
9'4'' x 10'8''Bedroom
9'1'' x 12'0''Primary Bedroom
9'9'' x 12'0''Exterior
Parking
Garage spaces -
Garage type -
Total parking spaces 3
Property History
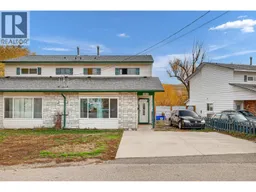 32
32
