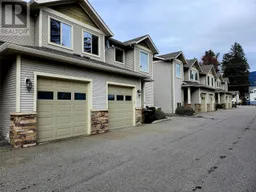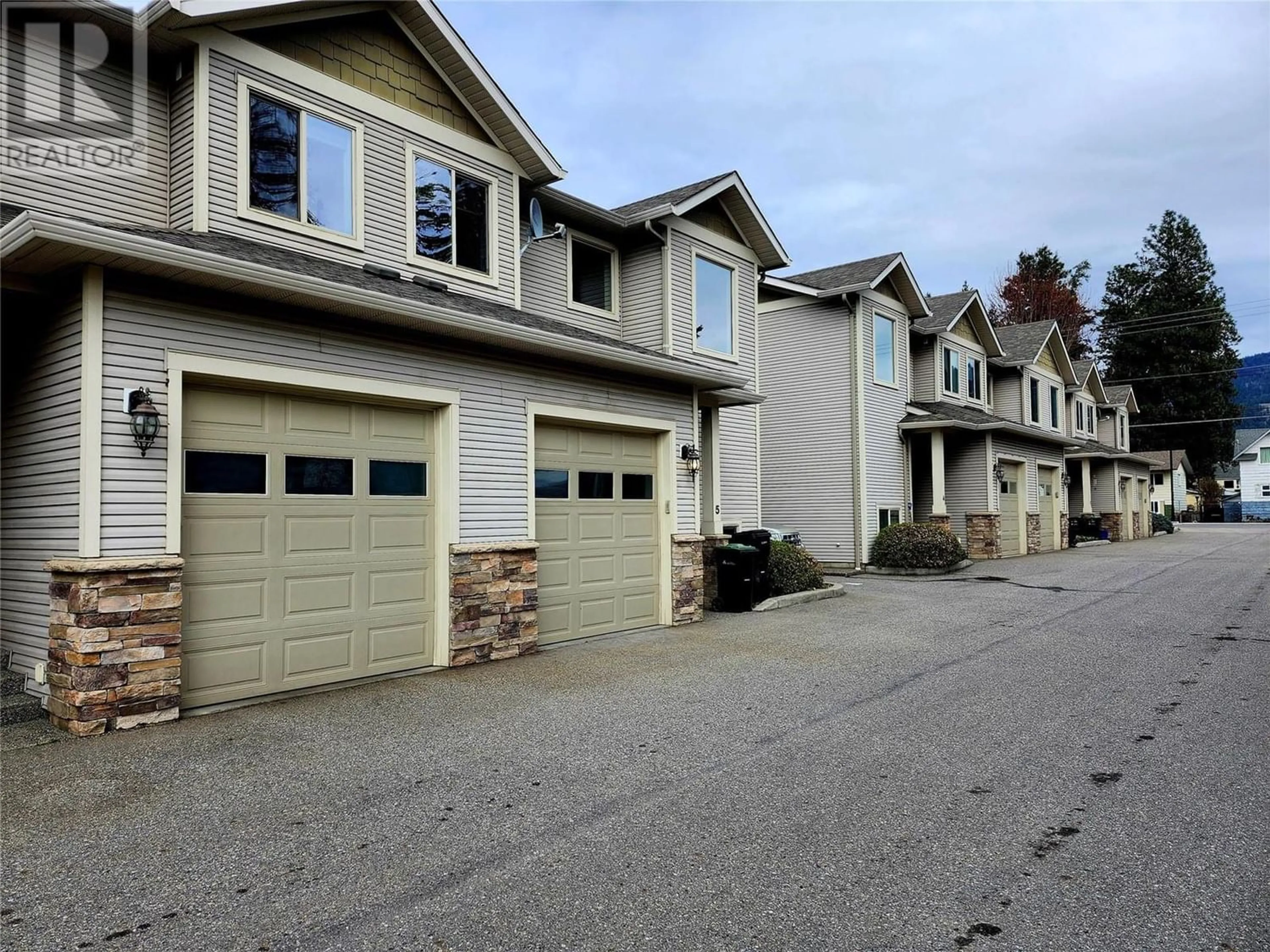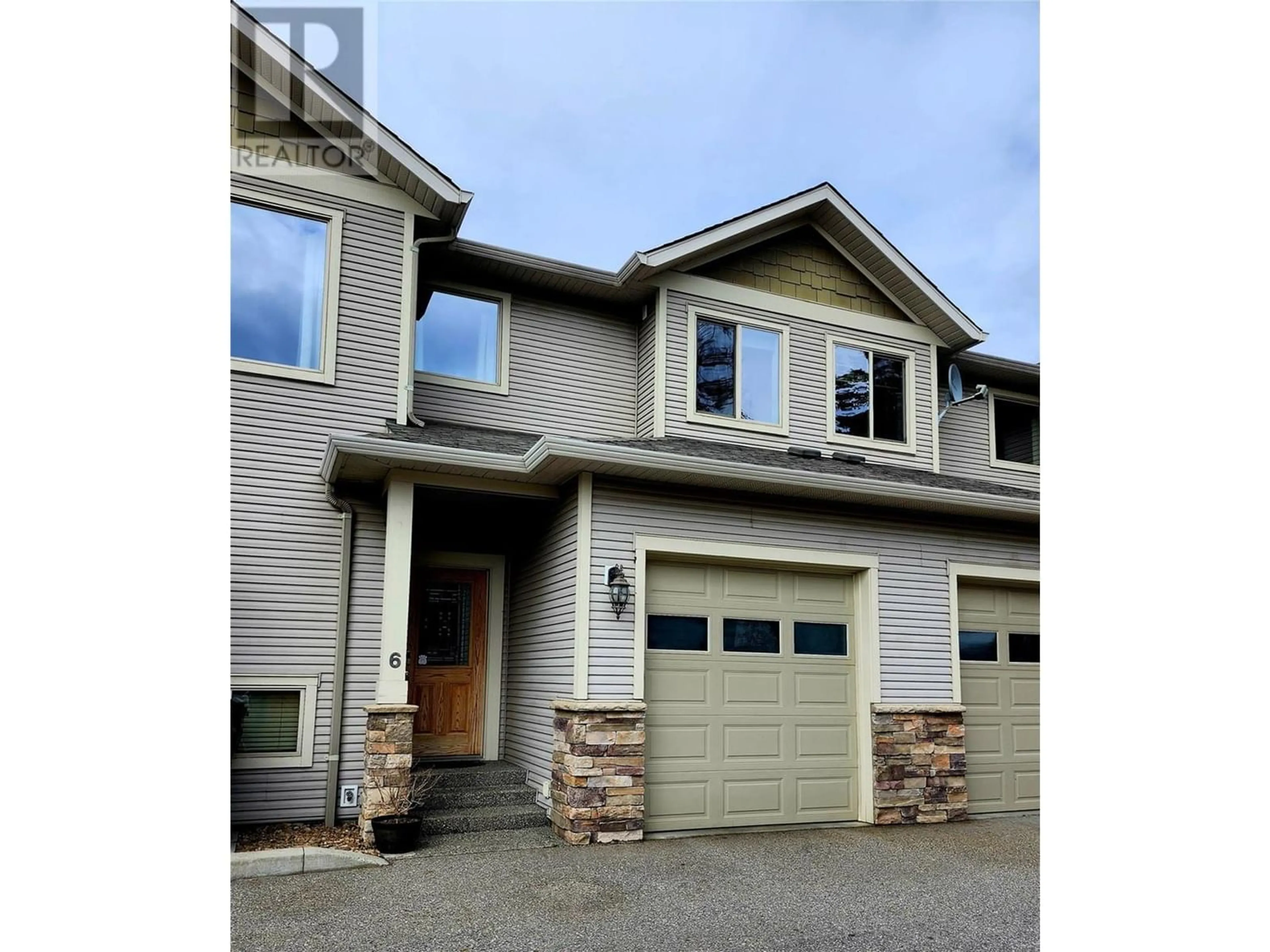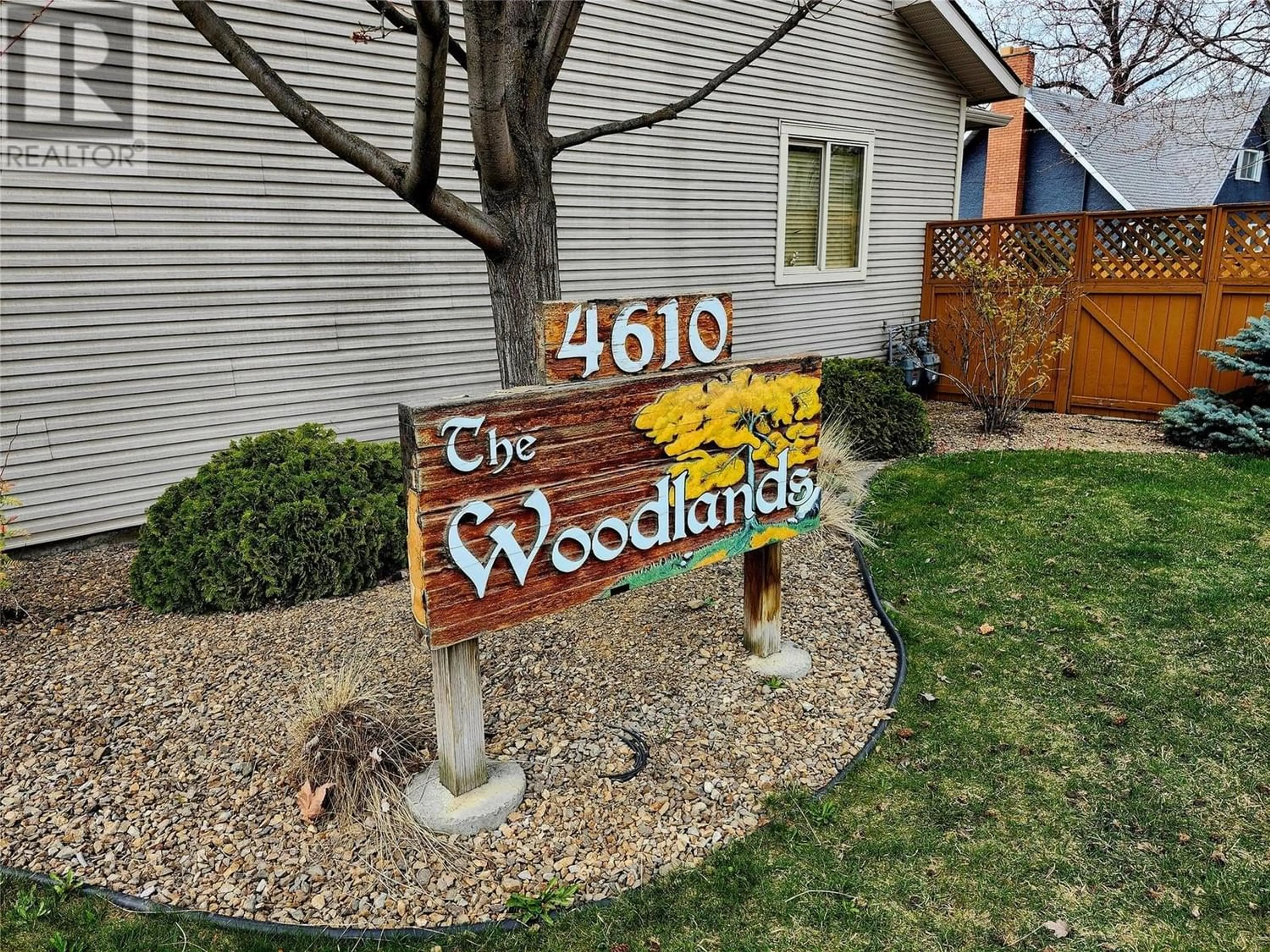4610 20 Street Unit# 6, Vernon, British Columbia V1T4E5
Contact us about this property
Highlights
Estimated ValueThis is the price Wahi expects this property to sell for.
The calculation is powered by our Instant Home Value Estimate, which uses current market and property price trends to estimate your home’s value with a 90% accuracy rate.Not available
Price/Sqft$341/sqft
Days On Market11 days
Est. Mortgage$2,469/mth
Maintenance fees$350/mth
Tax Amount ()-
Description
Solid townhouse in a spot that's right where you need it—near the shops, schools, and places like Silver Star, so everything's just a hop, skip, and a jump away. Walk into a big, welcoming entry that leads you right up a beautiful staircase to the upper floor. It's a three-story setup, with your living room, dining area, and kitchen all open-plan on the first floor—super practical for everyday living.There's a gas fireplace in the living room to keep things cozy and an eating bar in the kitchen that's just perfect for quick meals. Plus, there's a garden door that opens out to your own private, fully fenced backyard complete with a patio and decks—great for the dogs or just chilling out. The floors are all laminate and tile on the main level, which are a breeze to keep clean, and upstairs, the bedrooms are carpeted, making it nice and homey, with tile in the bathrooms. The top floor has three good-sized bedrooms, and the main one has its own full ensuite and walk-in closet—a real bonus. There's another bathroom up there as well. Downstairs, the basement's unfinished, so you've got all the space to turn it into whatever you need, and it's even got a big window that meets legal bedroom standards and rough-in plumbing for another full bathroom. Plus, you've got a single car garage attached and one extra parking spots designated just for you in the open parking area.This townhouse makes living easy, with everything set up just right for a laid-back, convenient lifestyle. (id:39198)
Property Details
Interior
Features
Second level Floor
Full bathroom
7' x 8'Bedroom
10'10'' x 10'4''Bedroom
10' x 10'6''3pc Ensuite bath
8'5'' x 5'Exterior
Features
Parking
Garage spaces 2
Garage type Attached Garage
Other parking spaces 0
Total parking spaces 2
Condo Details
Inclusions
Property History
 67
67




