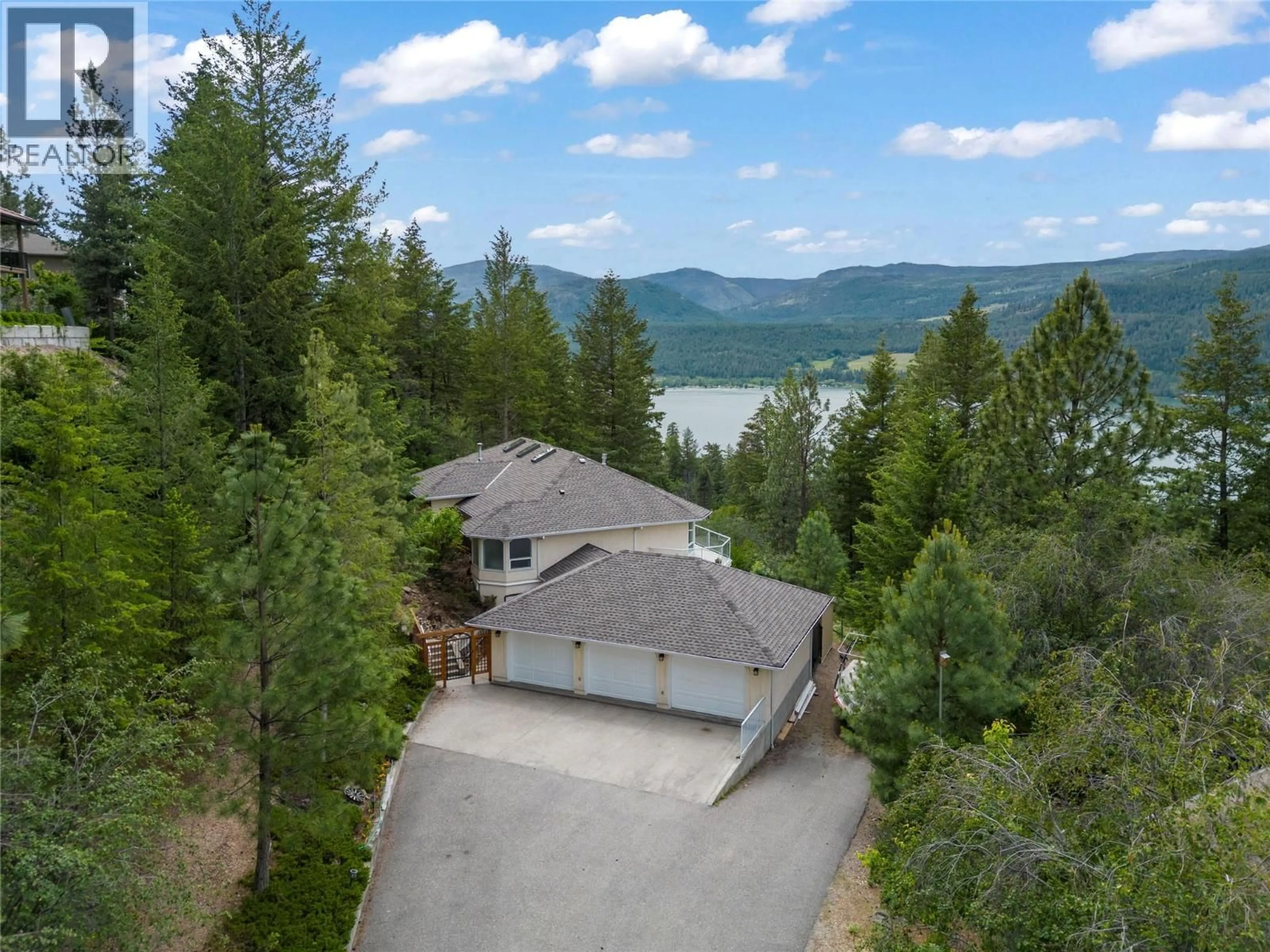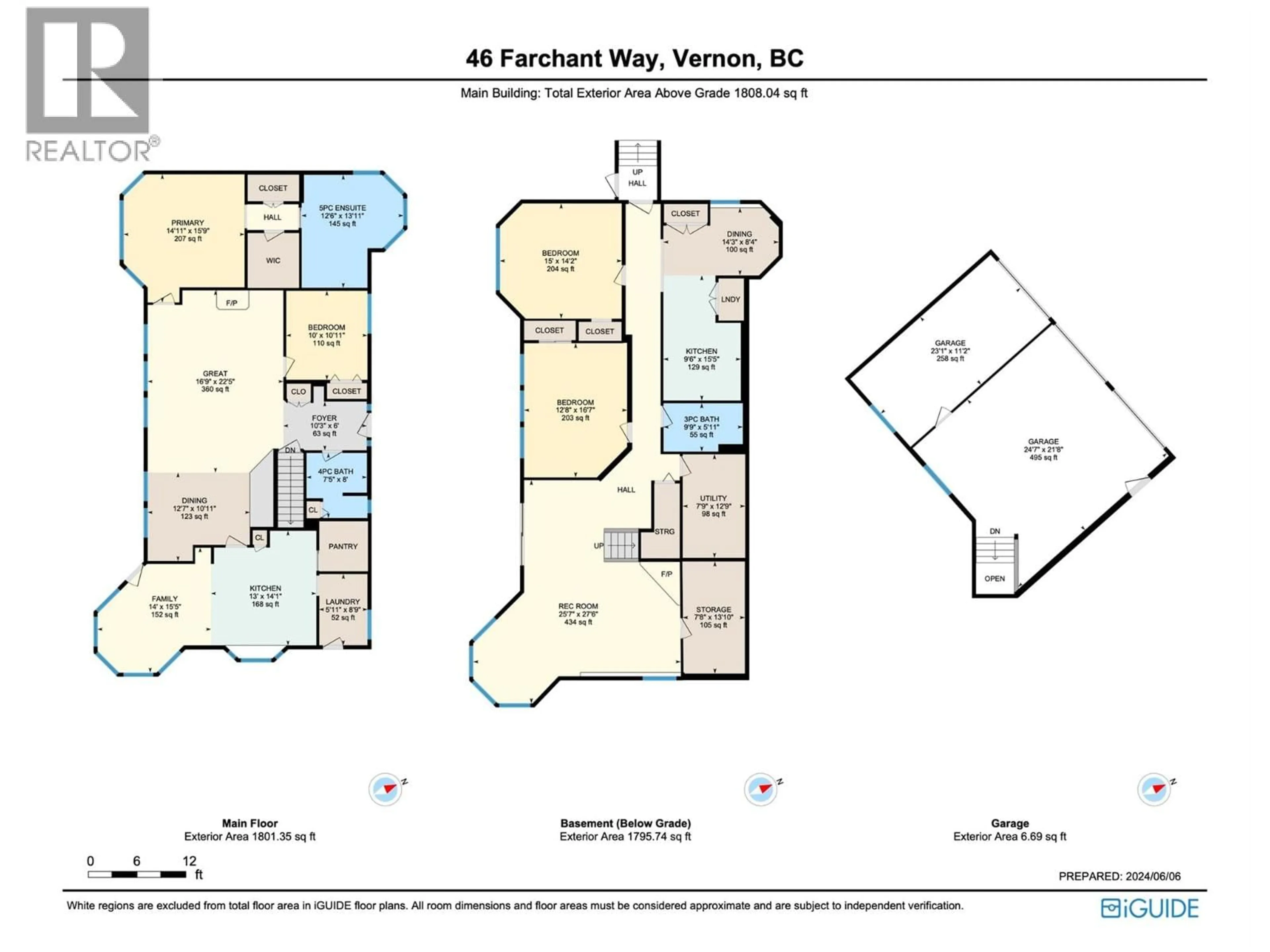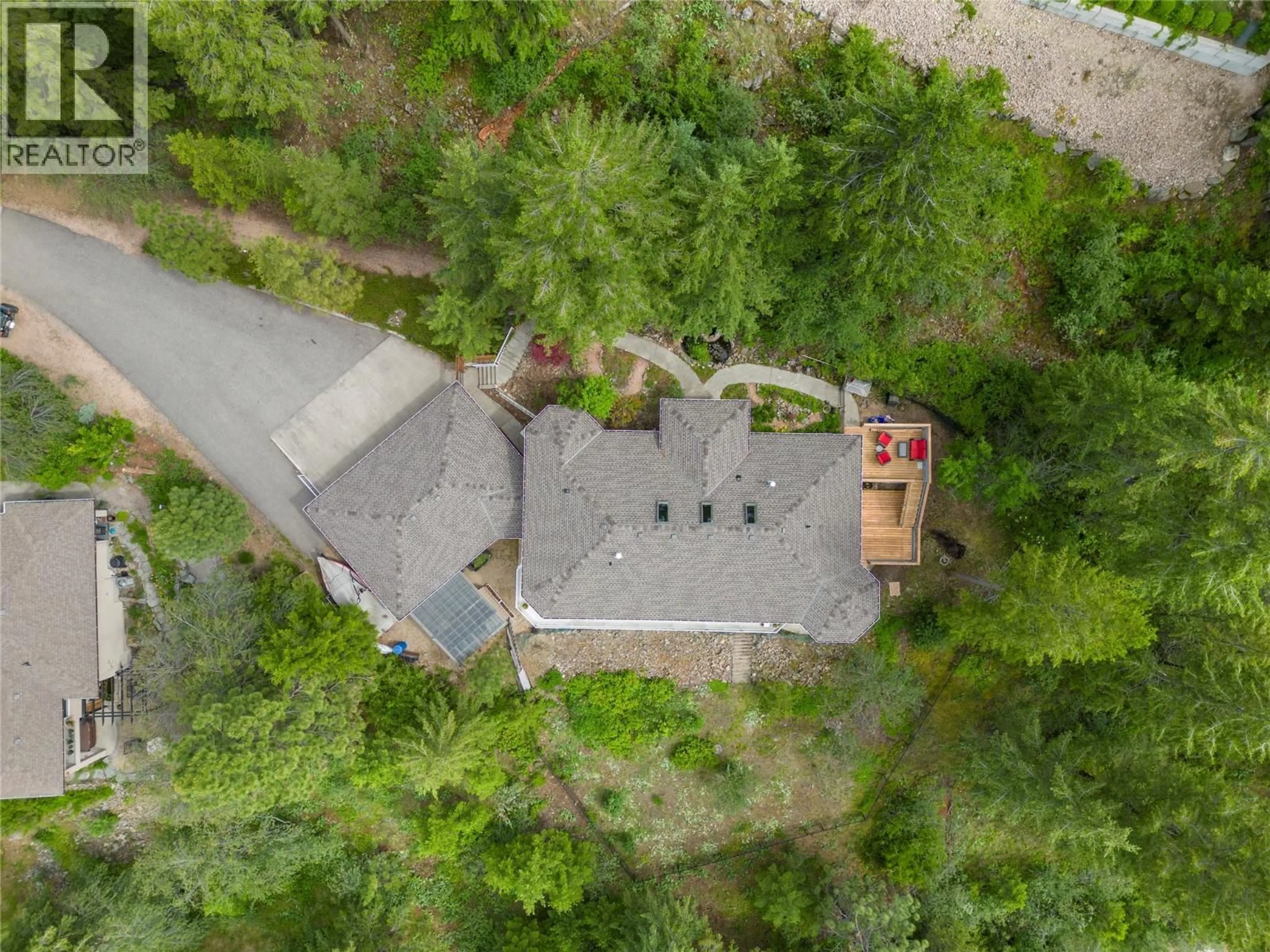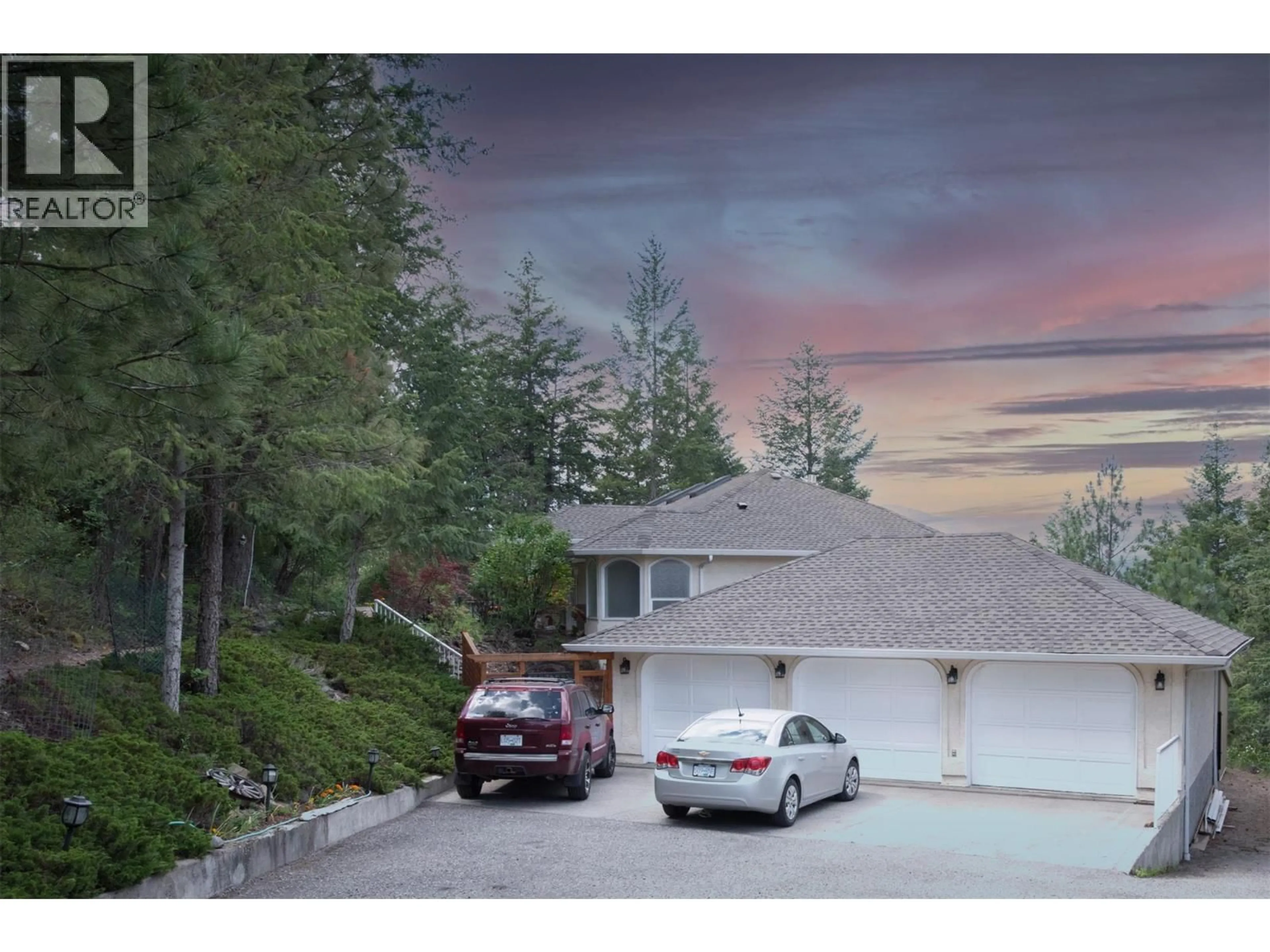46 FARCHANT WAY, Vernon, British Columbia V1H1E3
Contact us about this property
Highlights
Estimated valueThis is the price Wahi expects this property to sell for.
The calculation is powered by our Instant Home Value Estimate, which uses current market and property price trends to estimate your home’s value with a 90% accuracy rate.Not available
Price/Sqft$351/sqft
Monthly cost
Open Calculator
Description
Discover your dream retreat on a private and quiet .63-acre lake view lot. New roof (2023), 10 new windows on main floor, flooring, and self-contained two-bedroom walkout suite! (Over $100,000 spent on renos in the last three years). This home offers lake views and natural light through vaulted ceilings and skylights. Custom kitchen with walk-in pantry and breakfast nook. Great room features Jotul gas fireplace, new hearth, dining area, and living room. Master suite with deck access, walk-in closet, and ensuite bathroom with Neptune tub and double sinks. Second bedroom ideal as den or guest room with Murphy bed. Daylight suite offers modern amenities and lake views. Features include: Jotul gas fireplace, Sound-deadening insulation - New heat pump - Updated appliances - Refinished deck and stairs - Insulated garage doors - Fire-smart clearing -Heated/cooled triple garage with workshop, RV & boat parking. Fenced yard with room for additional shop, plus private beach and boat launch access! (id:39198)
Property Details
Interior
Features
Additional Accommodation Floor
Full bathroom
5'11'' x 9'9''Dining room
8'4'' x 14'3''Kitchen
15'5'' x 9'6''Living room
25'7'' x 27'6''Exterior
Parking
Garage spaces -
Garage type -
Total parking spaces 8
Property History
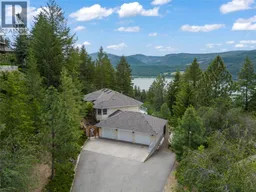 66
66
