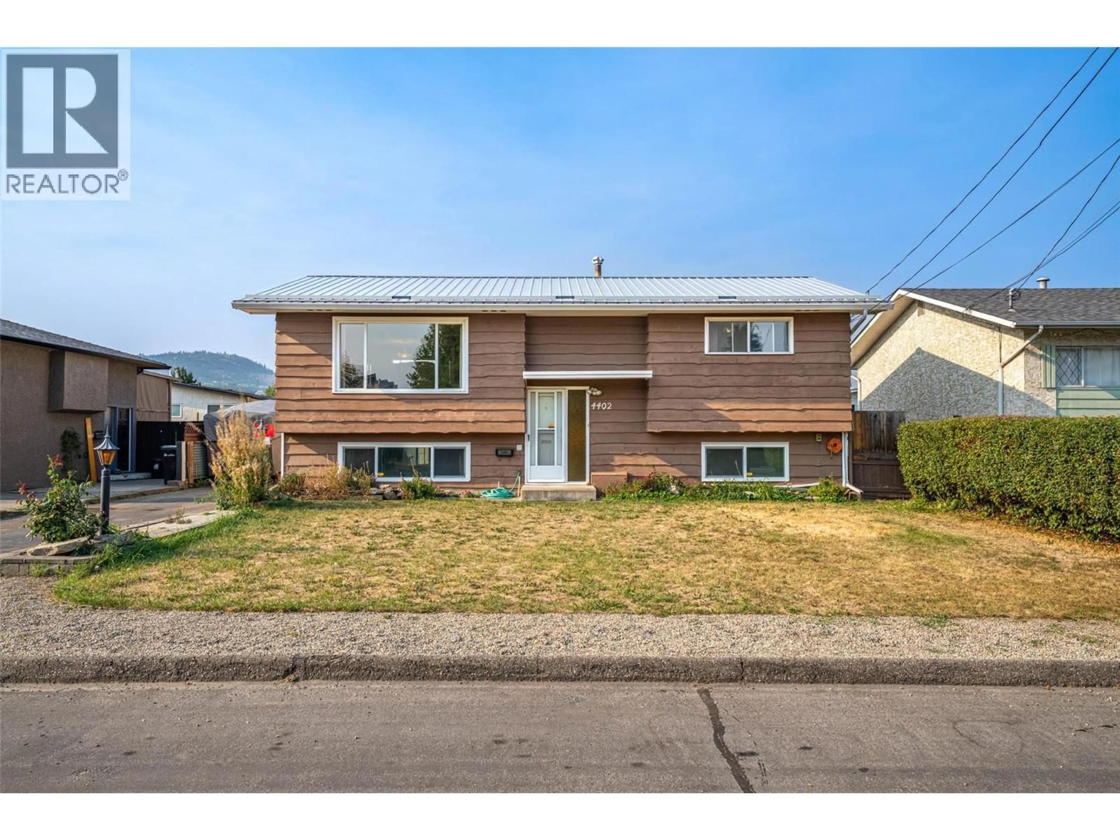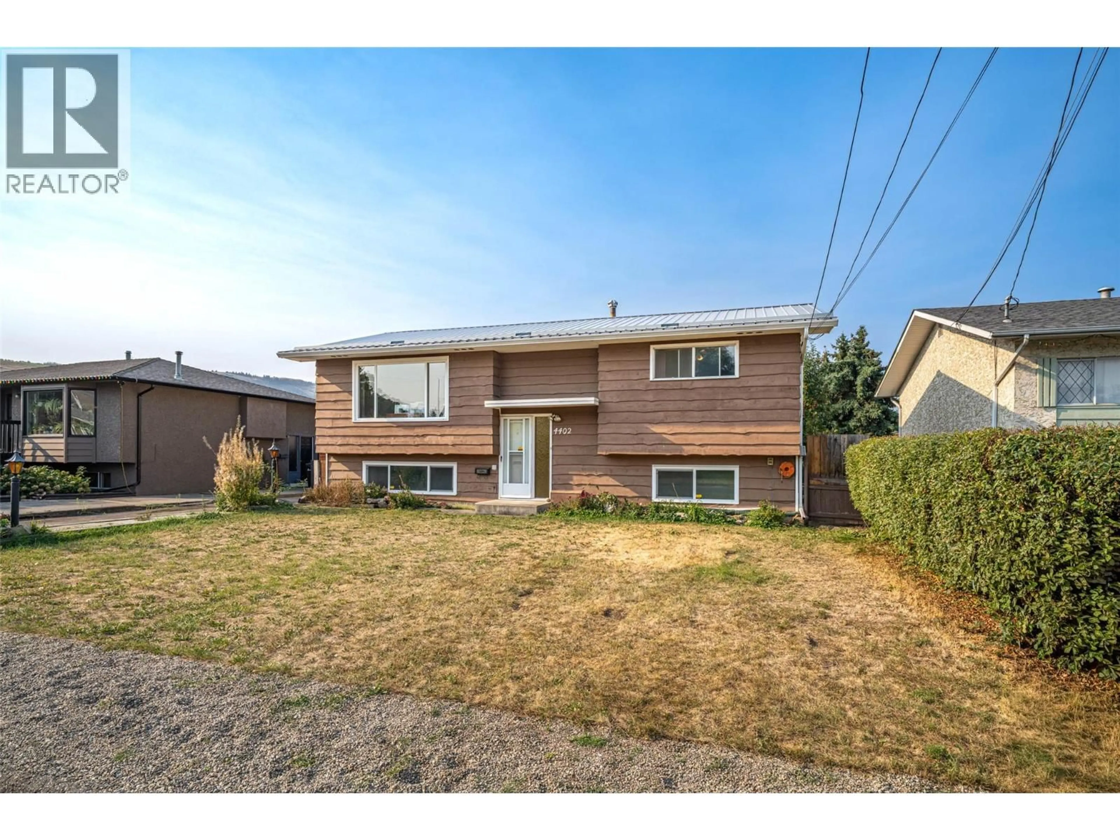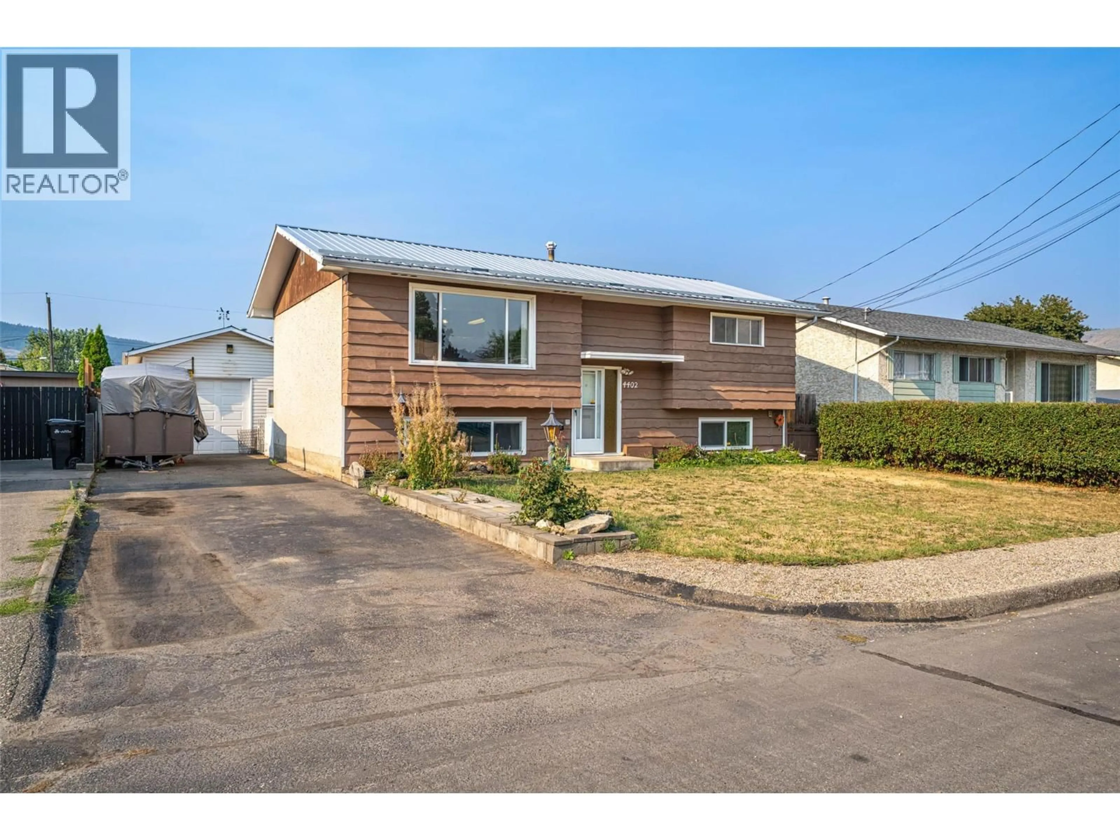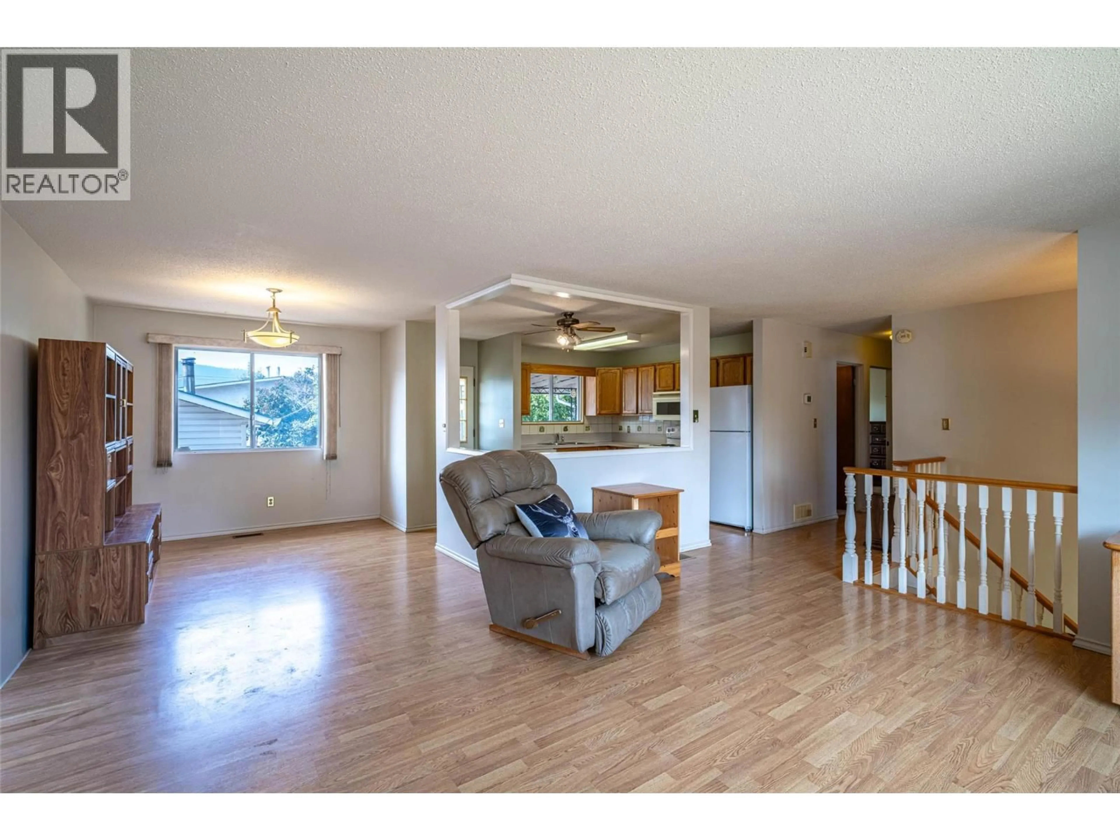4402 16 AVENUE, Vernon, British Columbia V1T6P4
Contact us about this property
Highlights
Estimated valueThis is the price Wahi expects this property to sell for.
The calculation is powered by our Instant Home Value Estimate, which uses current market and property price trends to estimate your home’s value with a 90% accuracy rate.Not available
Price/Sqft$292/sqft
Monthly cost
Open Calculator
Description
Welcome to 4402 16th Avenue, a great family home. This house features two bedrooms ( it was a three bedroom) and two bathrooms, and is conveniently located near schools, shopping, recreation, and most amenities. The generous basement area currently has an oversized family room, which could easily be converted back to include an additional bedroom. Upstairs, you'll find a spacious living and dining room area that opens to a charming country kitchen. The property also includes an alarm system that extends to the shop located in the backyard. The fenced backyard offers a storage shed, garden space, a covered deck, and timed yard lights for added convenience. The 15' x 31' shop is well-equipped with 220 amp plus 222 amp for a welder, a wood stove and offers workbenches with drawers, and a roof rail. The shop is insulated. Both the house and the shop have newer metal roofs with snow reflectors. (id:39198)
Property Details
Interior
Features
Main level Floor
Storage
6'7'' x 8'3''Bedroom
11'5'' x 11'Living room
16'8'' x 14'4''Full bathroom
4'10'' x 11'Exterior
Parking
Garage spaces -
Garage type -
Total parking spaces 4
Property History
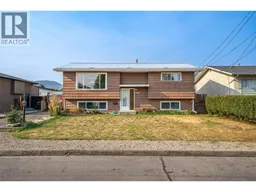 40
40
