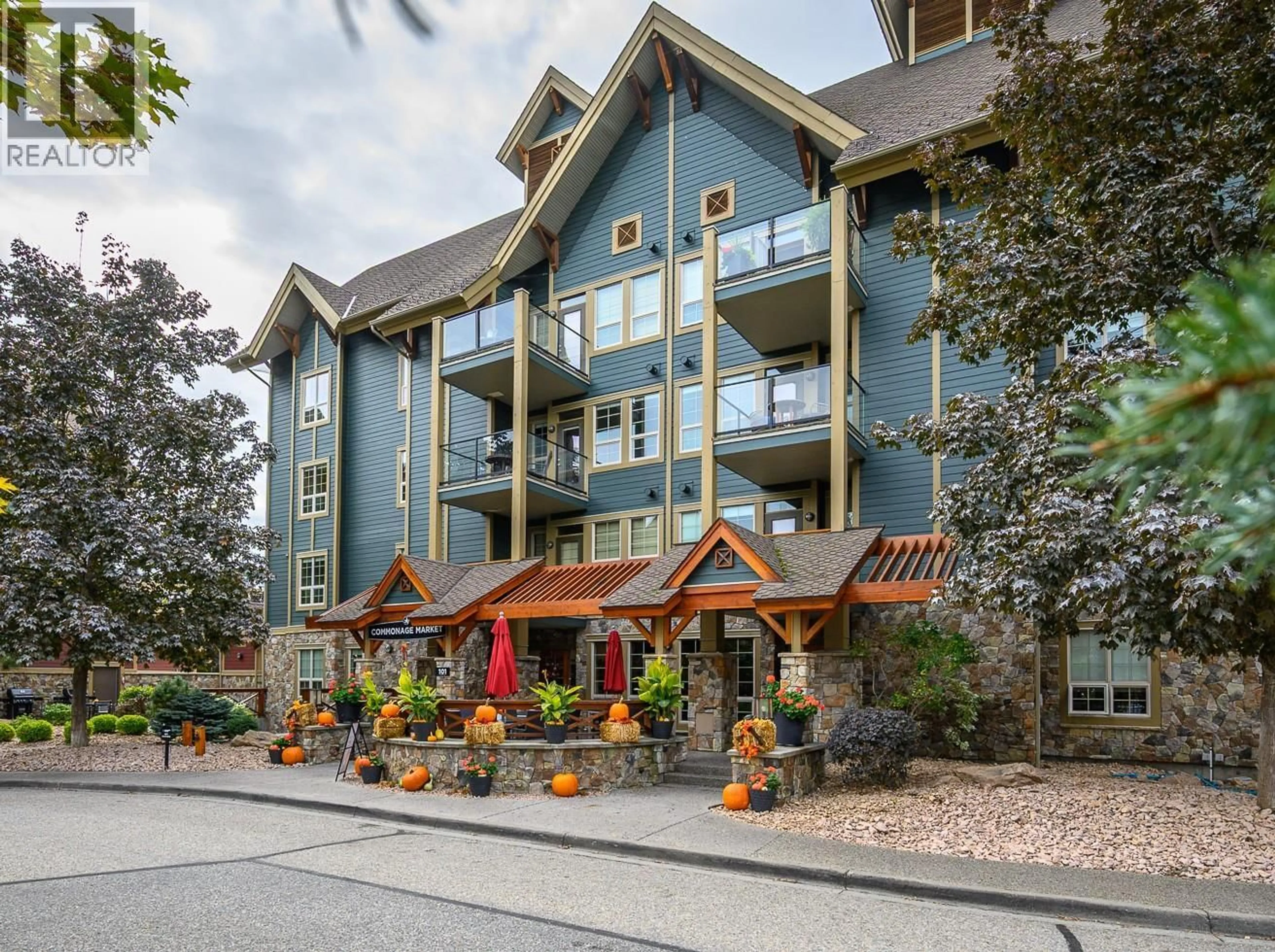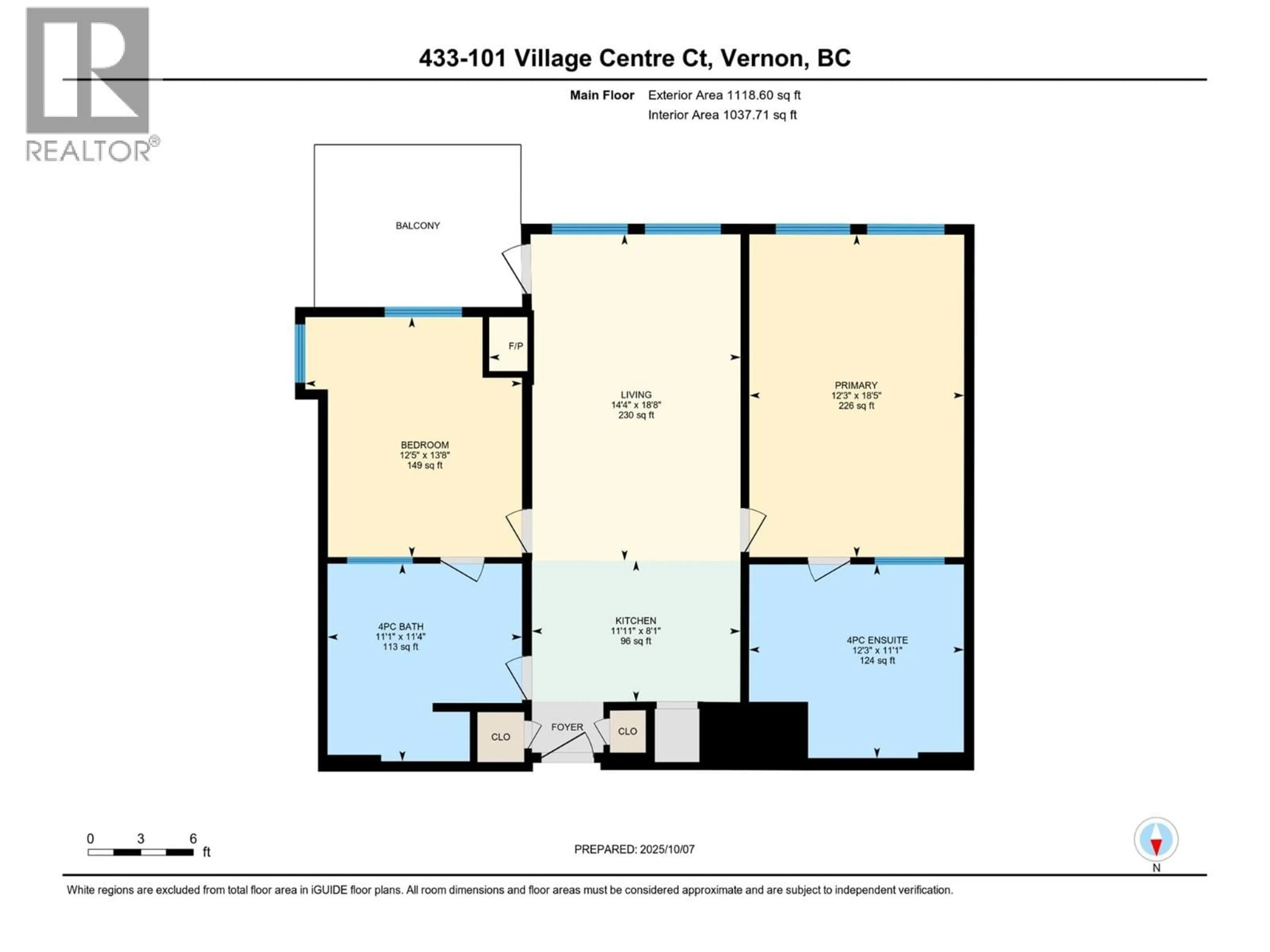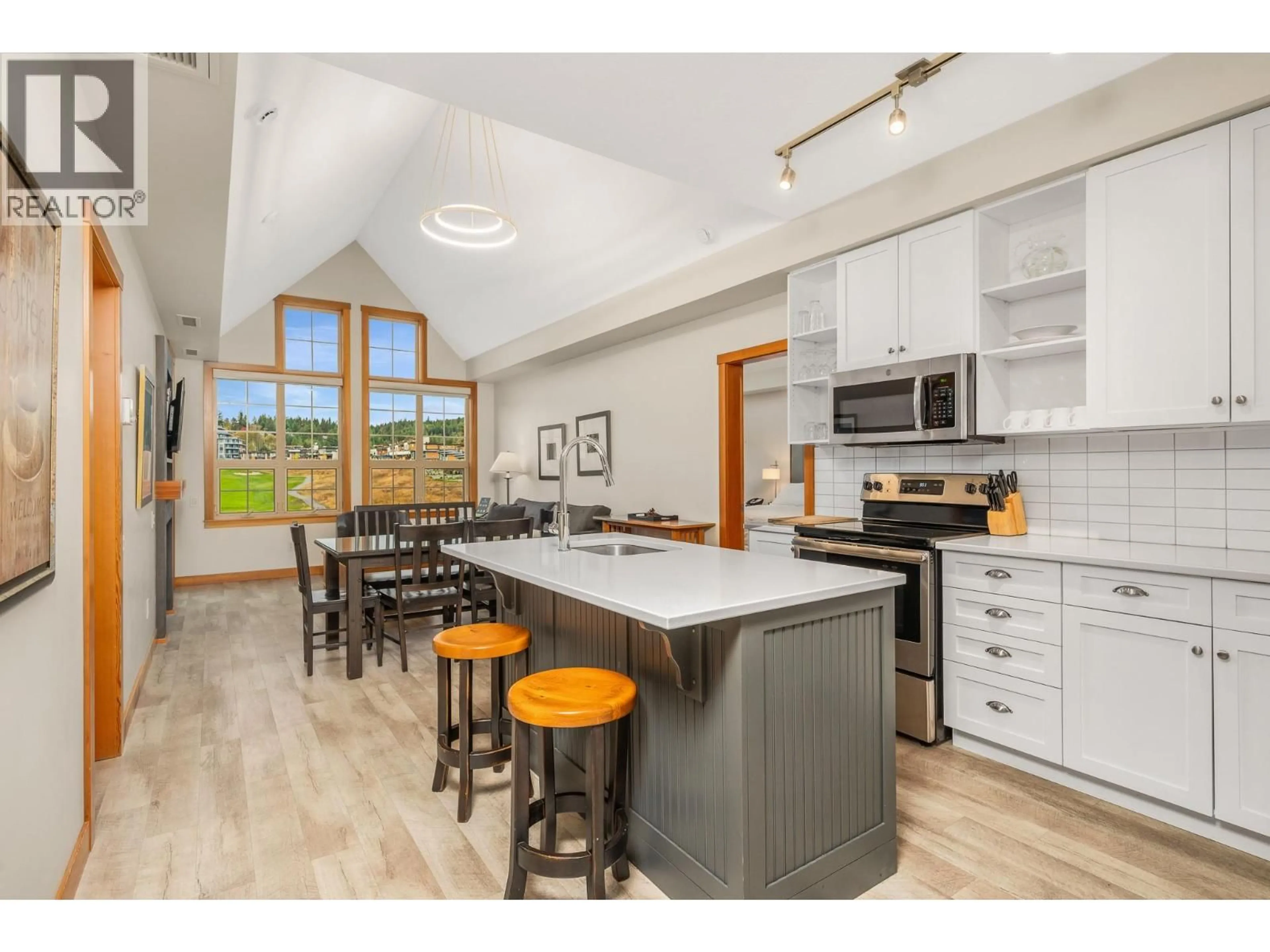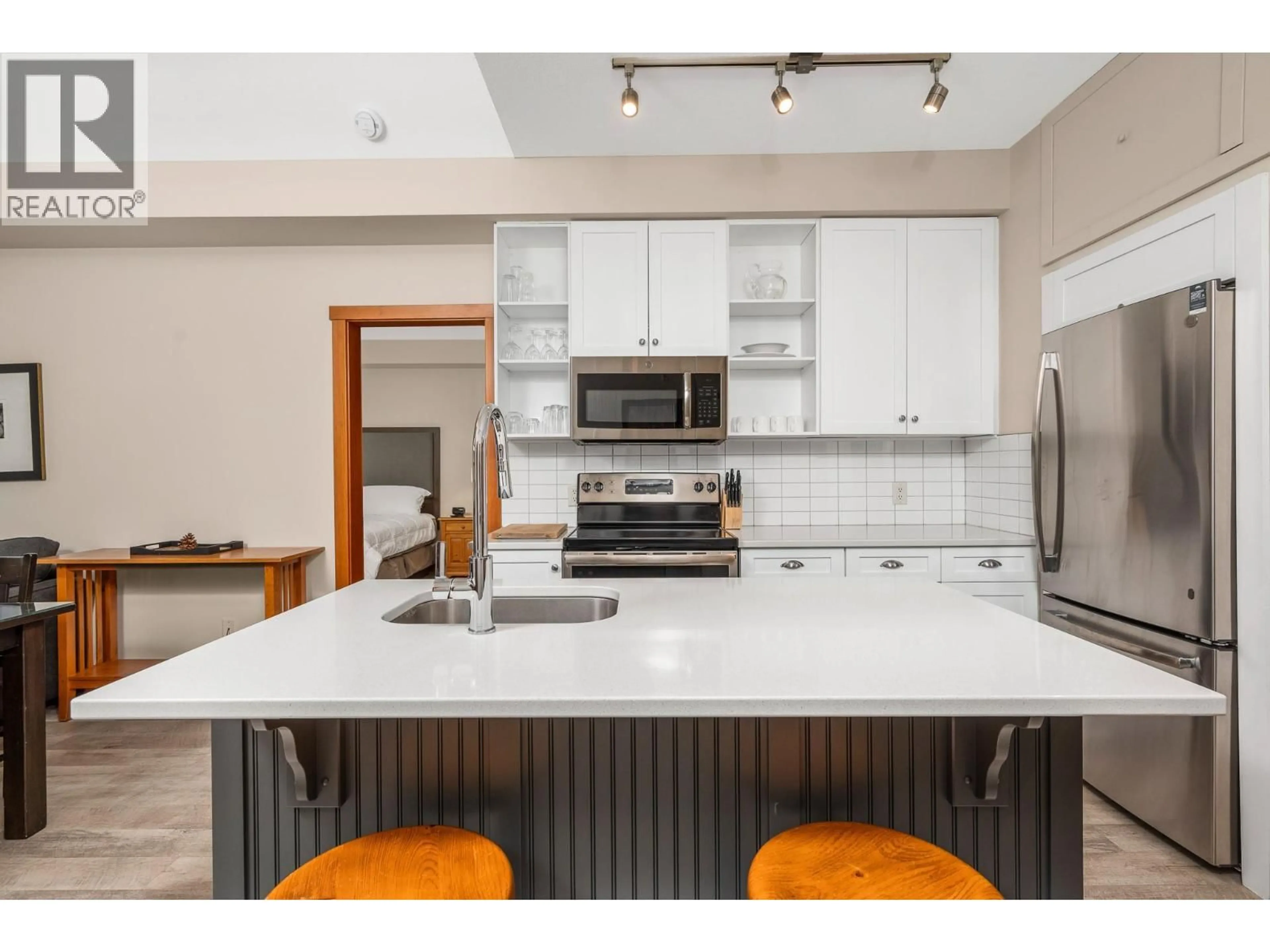433 - 101 VILLAGE CENTRE COURT, Vernon, British Columbia V1H1Y8
Contact us about this property
Highlights
Estimated valueThis is the price Wahi expects this property to sell for.
The calculation is powered by our Instant Home Value Estimate, which uses current market and property price trends to estimate your home’s value with a 90% accuracy rate.Not available
Price/Sqft$374/sqft
Monthly cost
Open Calculator
Description
This is the largest unit in the Lodge and built with a unique layout of 2 full bedrooms plus ensuites on opposite sides of the living space. Vaulted ceilings and huge windows flood the Unit with light that makes the great scenery sparkle. South facing views from the balcony over the first hole of the Ridge Course. As part of the iconic Lodge building you have access to the pool and hot tub for the building as well as the Fitness Centre. Fully furnished and move-in ready, this Unit has paid the DCC to the City of Vernon and has opted out of the the Predator Ridge Rental Management Program, so you can live and enjoy the unit year-round, or rent it out long-term, retaining 100% of the income. Come and be part of a great community, with world class amenities and enjoy the very the North Okanagan has to offer on your terms. Note: As Unit is not part of the rental program there are some Predator Ridge privileges that won't apply, such as discounts in any of the Predator Ridge outlets and the friends and family booking discounts.. GST will likely be applicable to the sale. (id:39198)
Property Details
Interior
Features
Main level Floor
4pc Ensuite bath
11'1'' x 11'4''Bedroom
12'5'' x 13'8''4pc Ensuite bath
23'3'' x 11'1''Primary Bedroom
12'3'' x 18'5''Exterior
Features
Parking
Garage spaces -
Garage type -
Total parking spaces 2
Condo Details
Amenities
Recreation Centre, Laundry - Coin Op, Whirlpool, Clubhouse, Cable TV, Racquet Courts
Inclusions
Property History
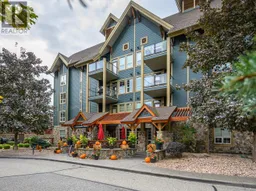 38
38
