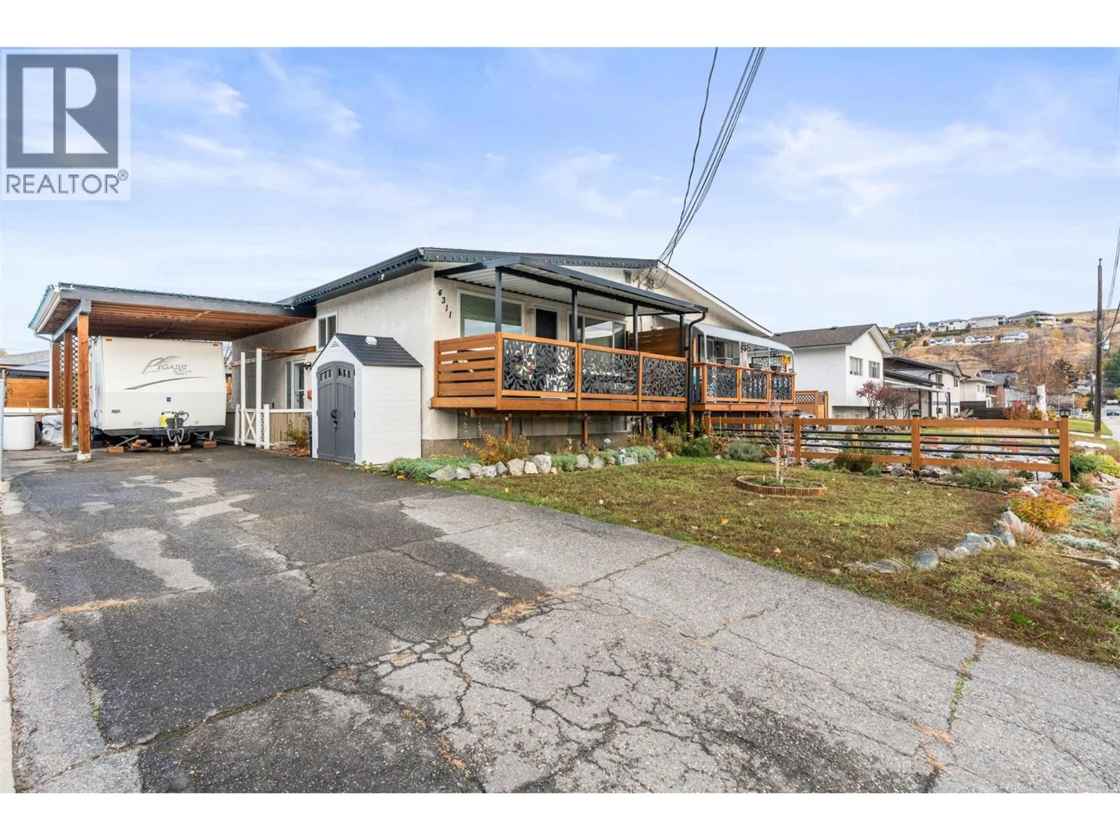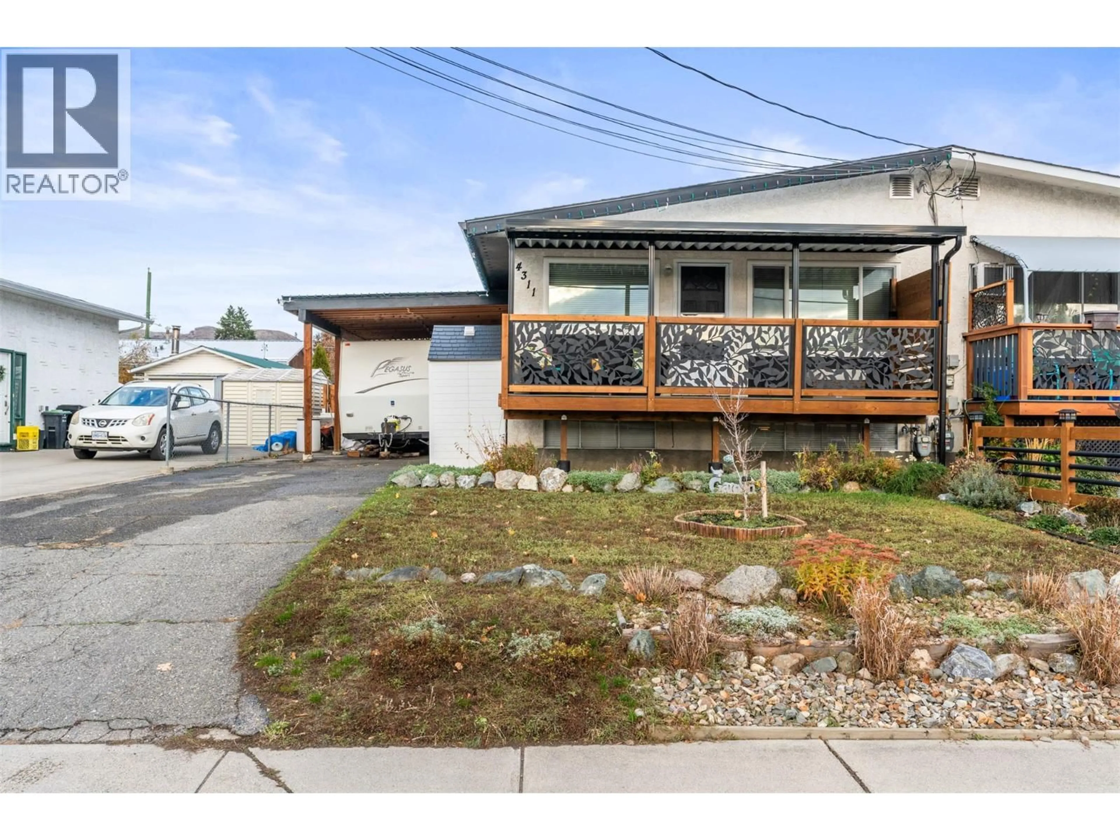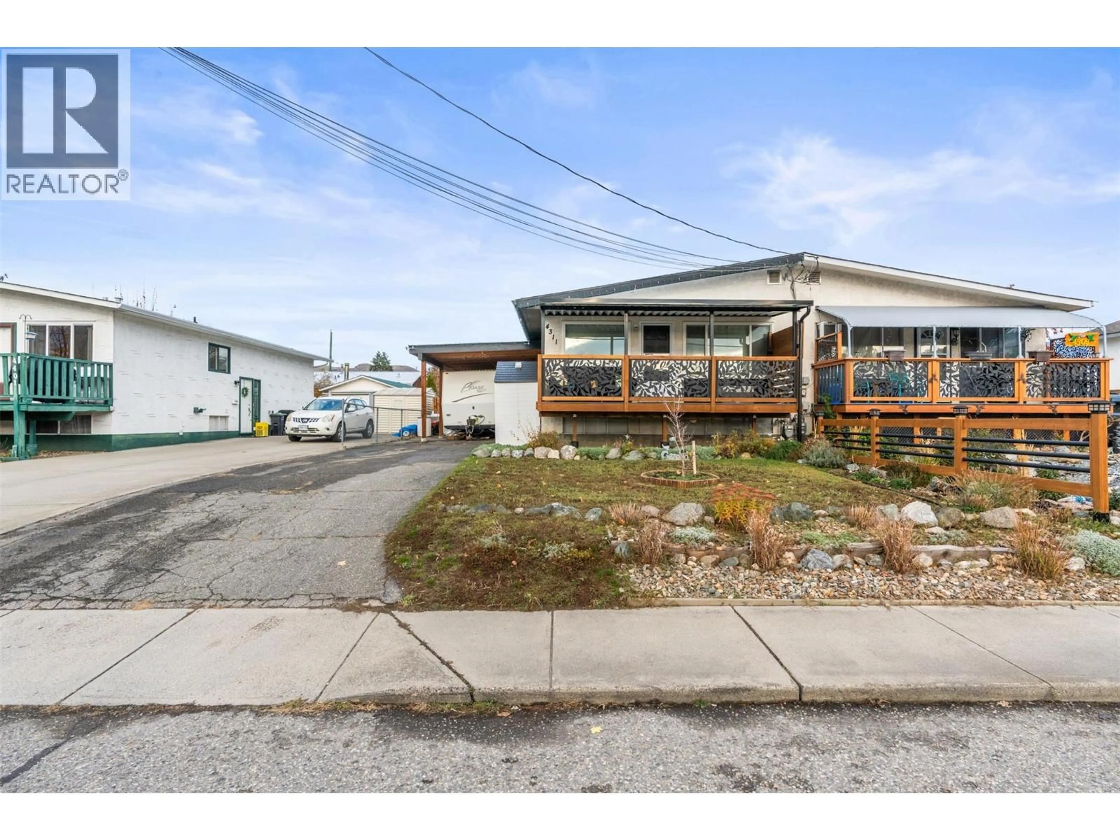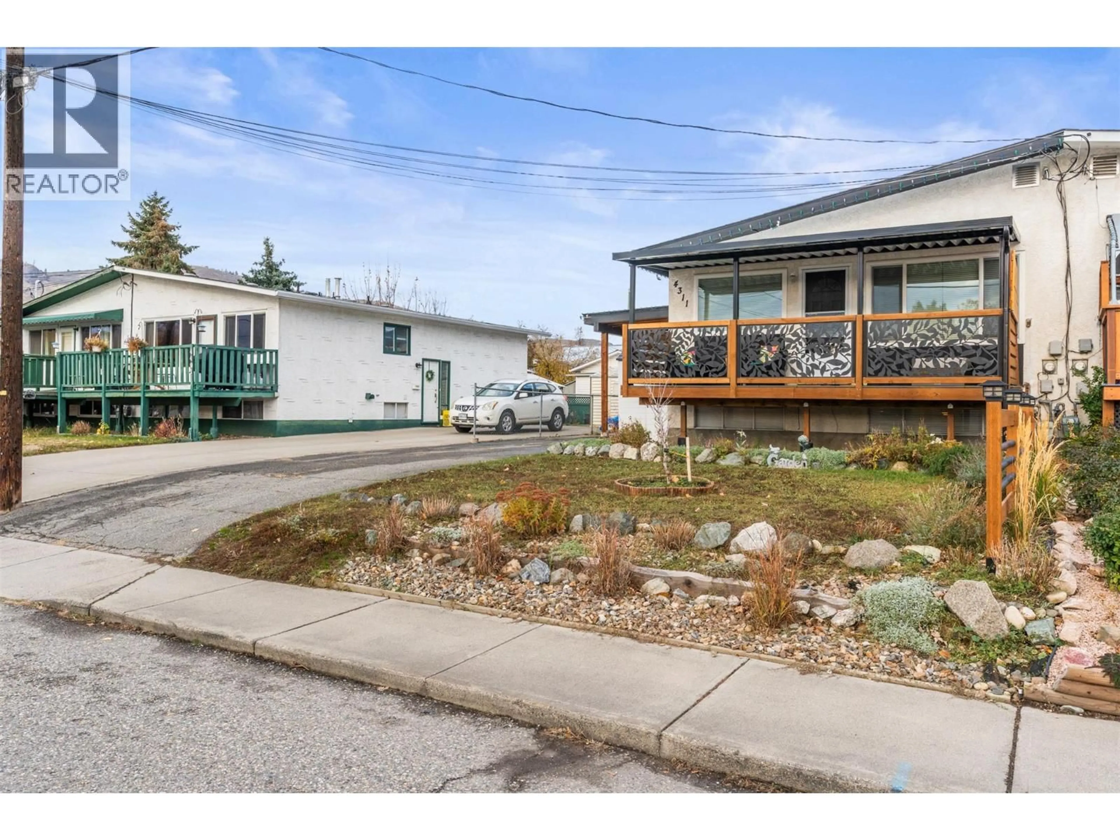4311 15TH AVENUE, Vernon, British Columbia V1T6Y1
Contact us about this property
Highlights
Estimated valueThis is the price Wahi expects this property to sell for.
The calculation is powered by our Instant Home Value Estimate, which uses current market and property price trends to estimate your home’s value with a 90% accuracy rate.Not available
Price/Sqft$306/sqft
Monthly cost
Open Calculator
Description
Discover the perfect blend of comfort, style, and convenience in this beautifully updated three-bedroom, two-bath half-duplex—fully renovated in 2022 and designed for modern living in a peaceful, family-friendly neighborhood. Step inside to find luxury vinyl plank flooring, a brand-new kitchen with quartz countertops, updated main-floor windows, and a new roof, furnace, hot water tank, and central air—offering peace of mind for years to come. Upstairs, the two main bedrooms feature fresh, plush carpeting. The lower level includes both a weight room and a cardio room for at-home fitness. The real showstopper? Your own backyard oasis. Relax under the covered composite deck, unwind in the charming cabana, or let your pets roam freely in the fully fenced yard with a designated dog area. The space is ready for a hot tub (not included). An RV shelter adds convenience for your toys and travel gear. Enjoy morning coffee on the covered deck, explore nearby bike paths and hiking trails, and take advantage of being minutes from schools, parks, shopping, and essential amenities. Whether you're a first-time buyer, re-entering the market, or downsizing without sacrificing quality, this home checks all the boxes. Move-in ready, meticulously updated, and perfectly located—your Vernon lifestyle starts here. SELLERS HIGHLY MOTIVATED. (id:39198)
Property Details
Interior
Features
Basement Floor
Gym
8'11'' x 8'3''Recreation room
11'5'' x 15'6''Laundry room
8'11'' x 9'5''5pc Bathroom
6'7'' x 9'6''Exterior
Parking
Garage spaces -
Garage type -
Total parking spaces 3
Property History
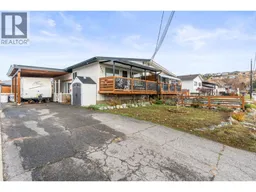 32
32
