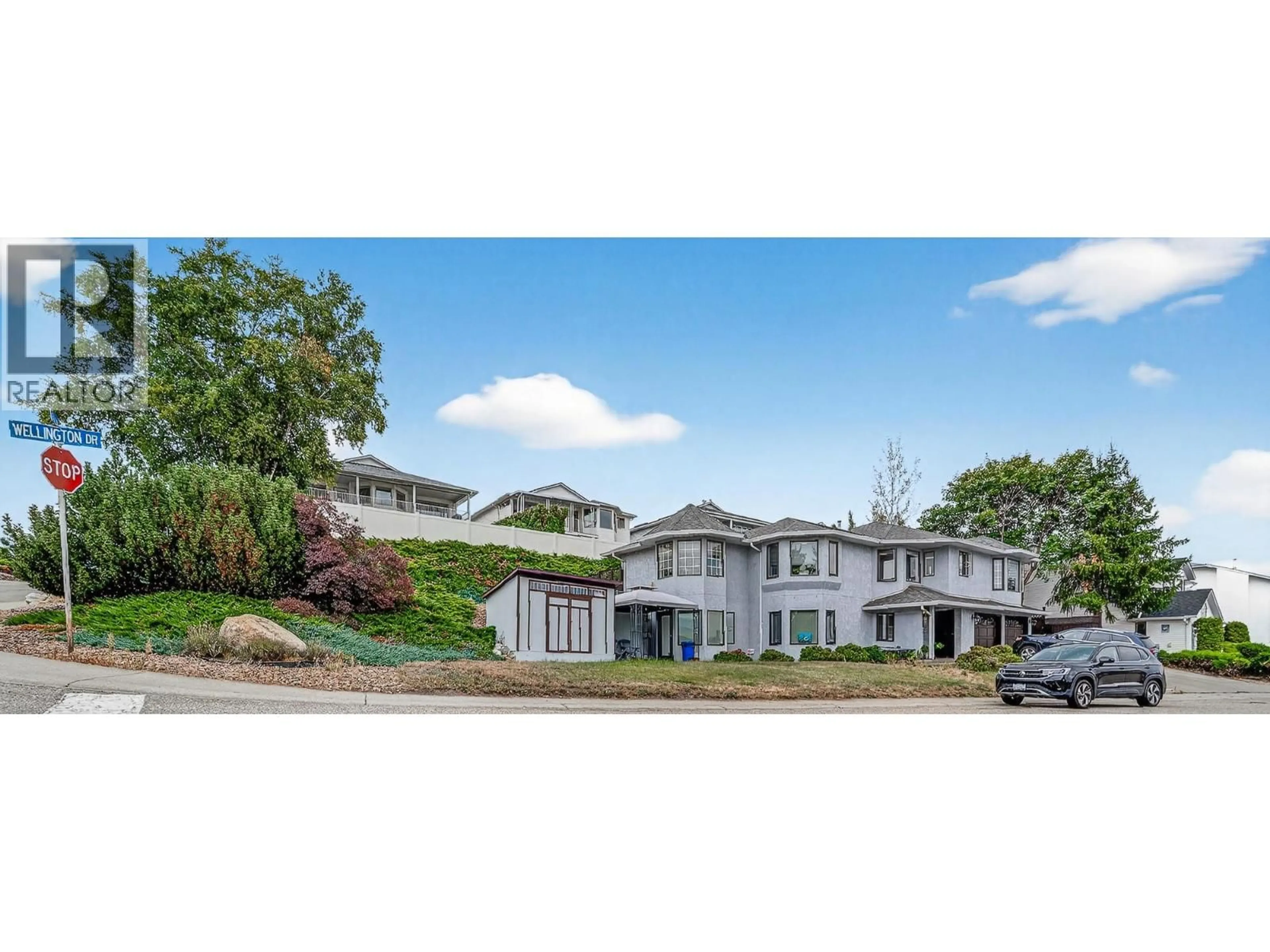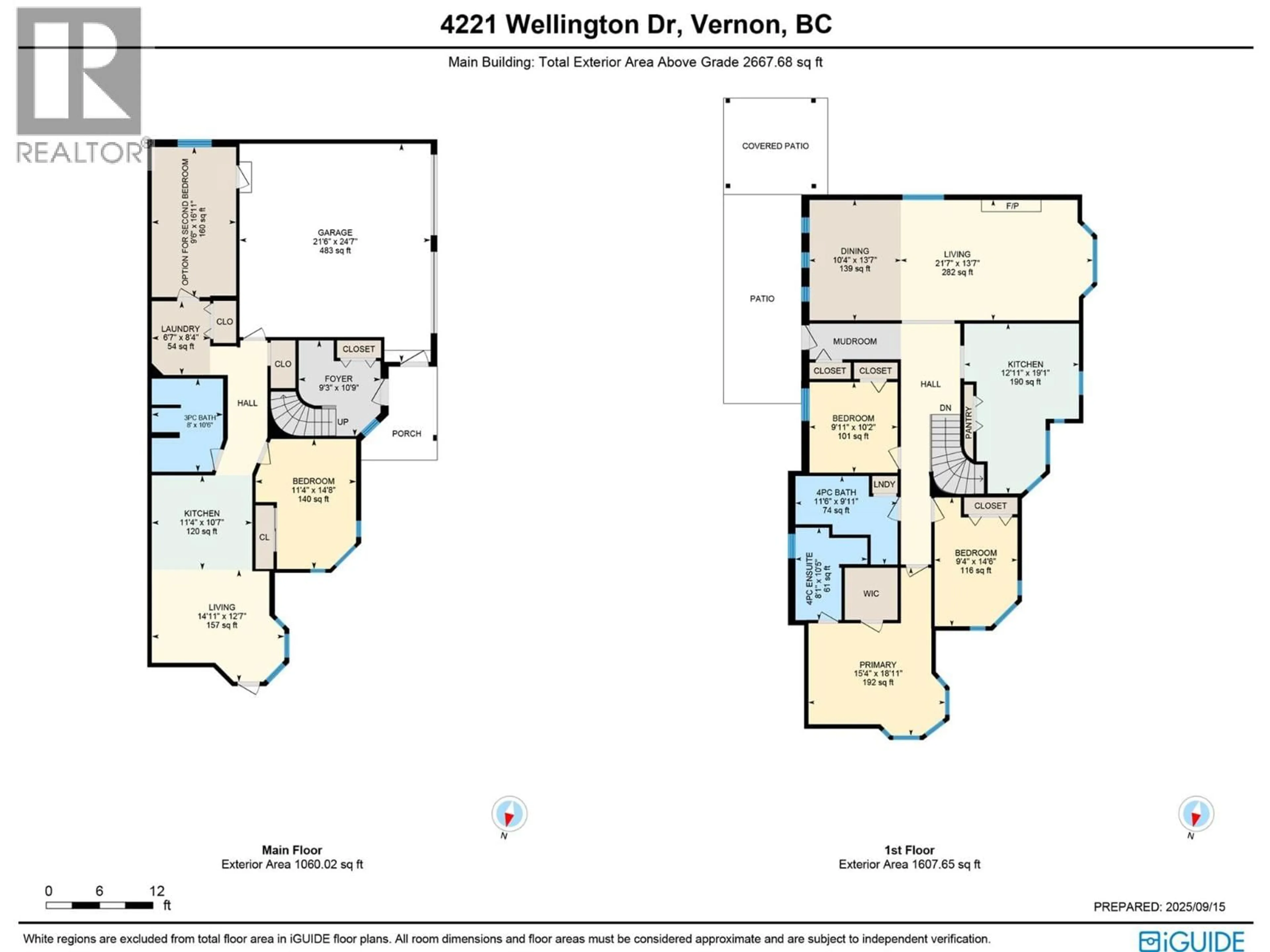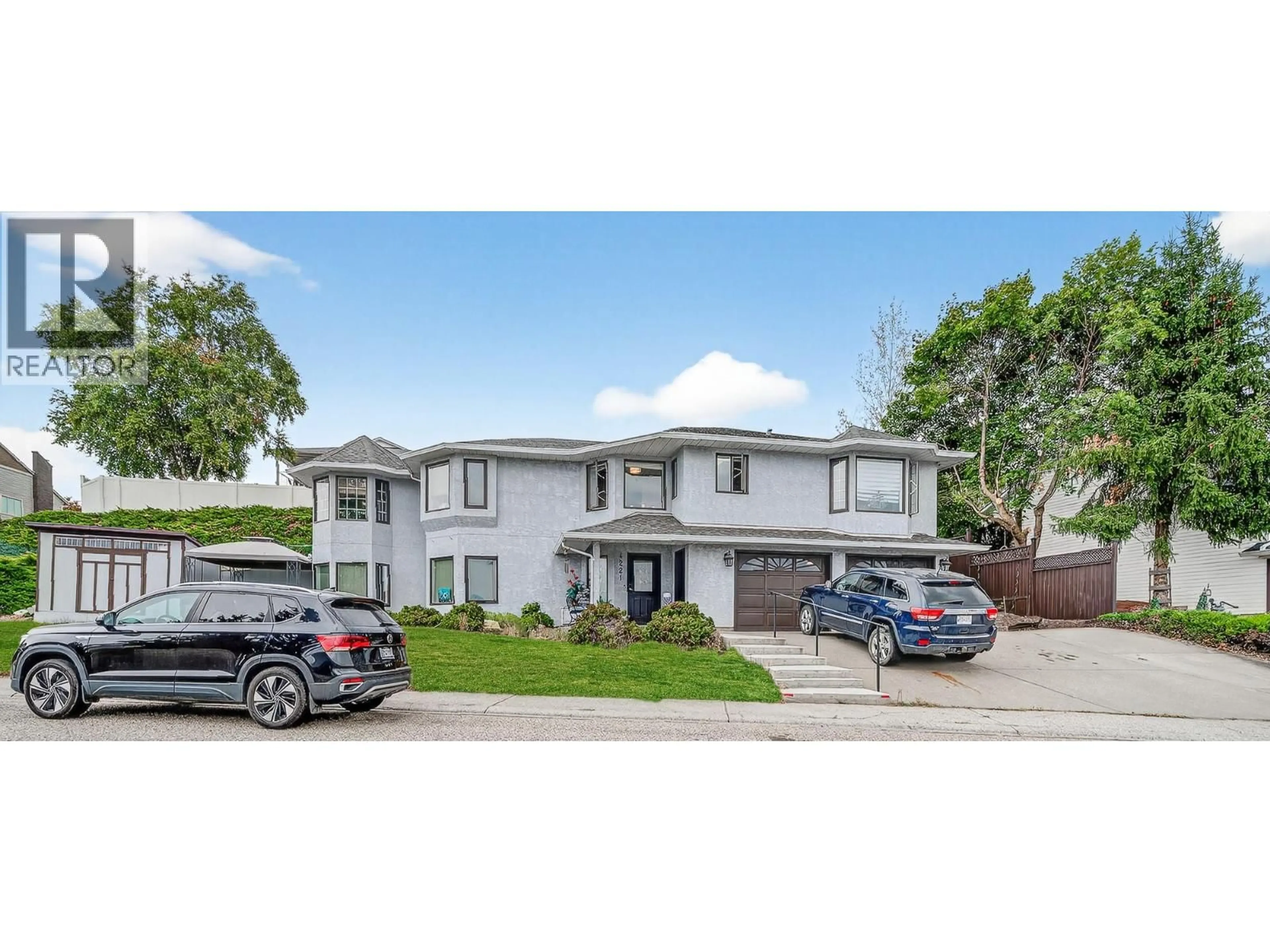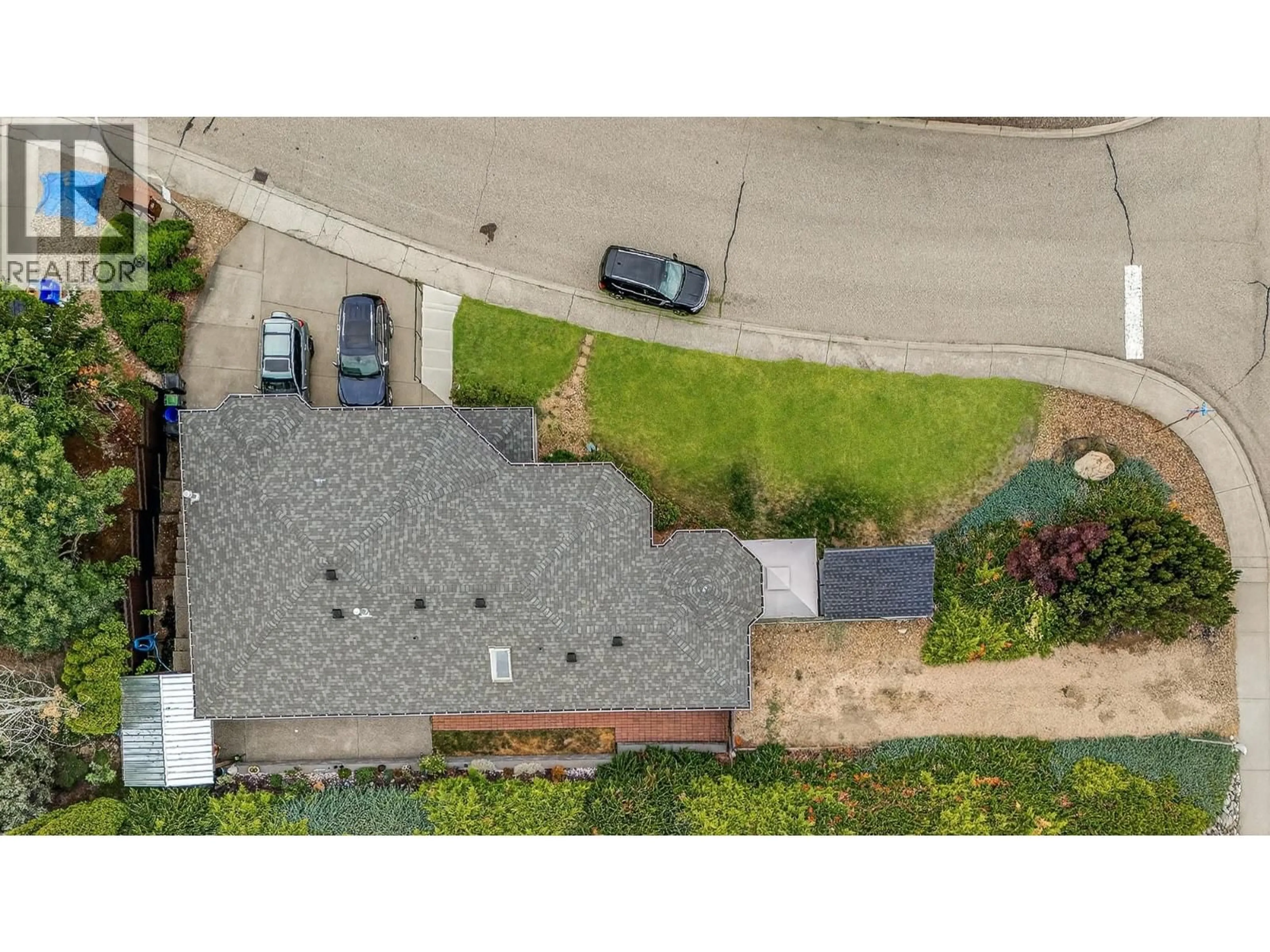4221 WELLINGTON DRIVE, Vernon, British Columbia V1T9H7
Contact us about this property
Highlights
Estimated valueThis is the price Wahi expects this property to sell for.
The calculation is powered by our Instant Home Value Estimate, which uses current market and property price trends to estimate your home’s value with a 90% accuracy rate.Not available
Price/Sqft$337/sqft
Monthly cost
Open Calculator
Description
Welcome to this spacious 5-bedroom, 3-bathroom family home, perfectly tucked into the desirable Upper East Hill neighbourhood of Vernon. As you arrive, you’ll immediately notice the corner lot setting, with two separate driveways, ample space for an RV, boat, or extra vehicles, plus a double car garage. Step inside and you’re greeted with a bright, open layout that offers generous interior space and sweeping views of the lake, mountains and the city. The home has been tastefully updated with numerous recent upgrades, and you can feel the care and attention to detail that has gone into maintaining it over the years. Moving through the main house, the design flows beautifully—ideal for everyday living and entertaining alike. Downstairs, you’ll discover a self-contained 1-bedroom suite with its own private entrance. Currently set up with the option to add a second bedroom (currently used as a home salon), this space provides incredible flexibility and fantastic income potential as a mortgage helper. As you head outside, the backyard feels like your own private getaway. A cozy gazebo waits for summer evenings, offering the perfect spot to relax and enjoy those warm Okanagan days in complete privacy. This home truly has it all—space, views, income potential, and a location that’s hard to beat. It’s a must-see property, so book your showing today! (id:39198)
Property Details
Interior
Features
Basement Floor
Kitchen
6'0'' x 9'0''Full bathroom
Bedroom
9'4'' x 16'6''Storage
7'0'' x 7'0''Exterior
Parking
Garage spaces -
Garage type -
Total parking spaces 2
Property History
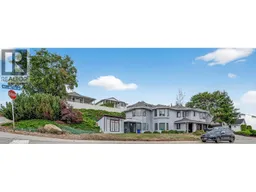 62
62
