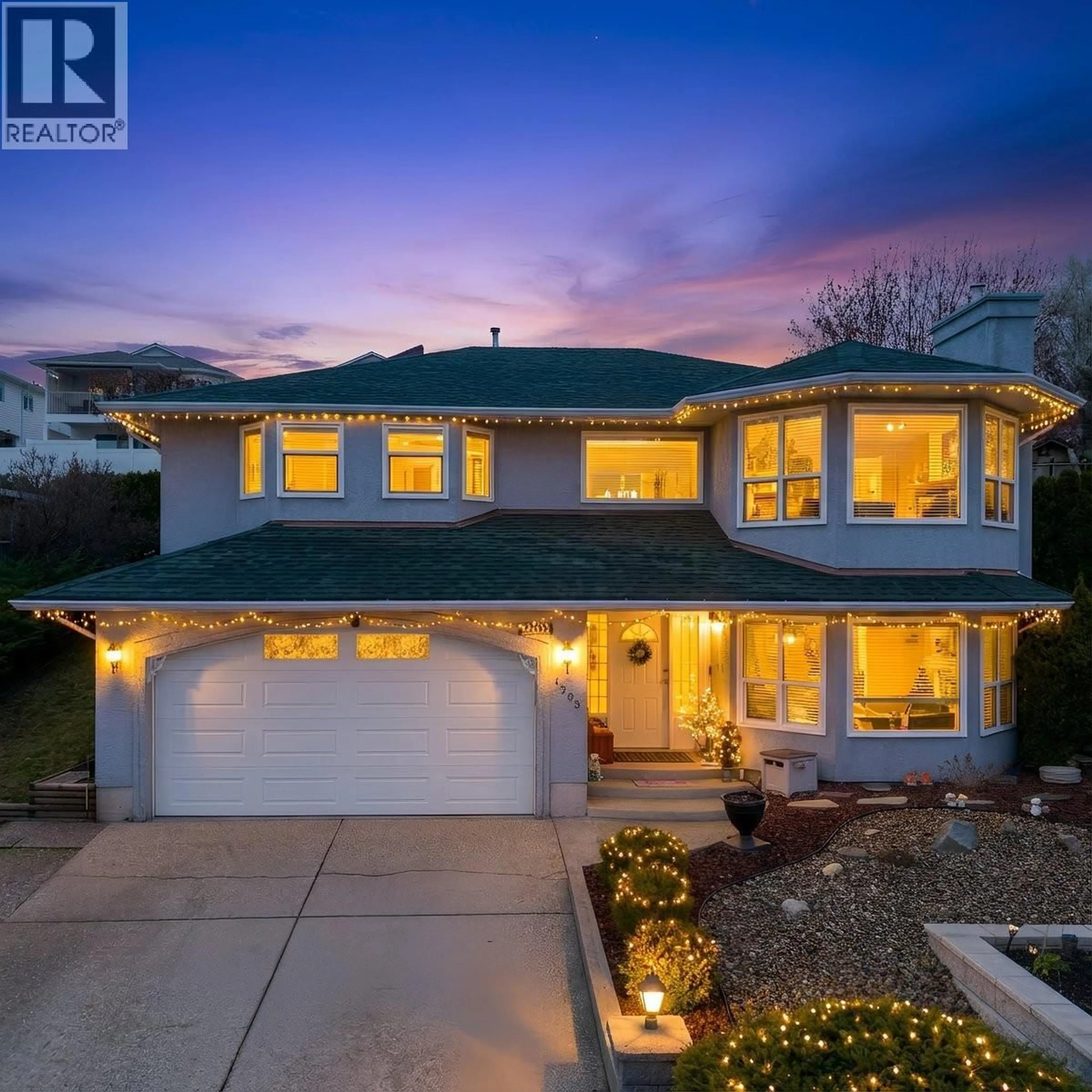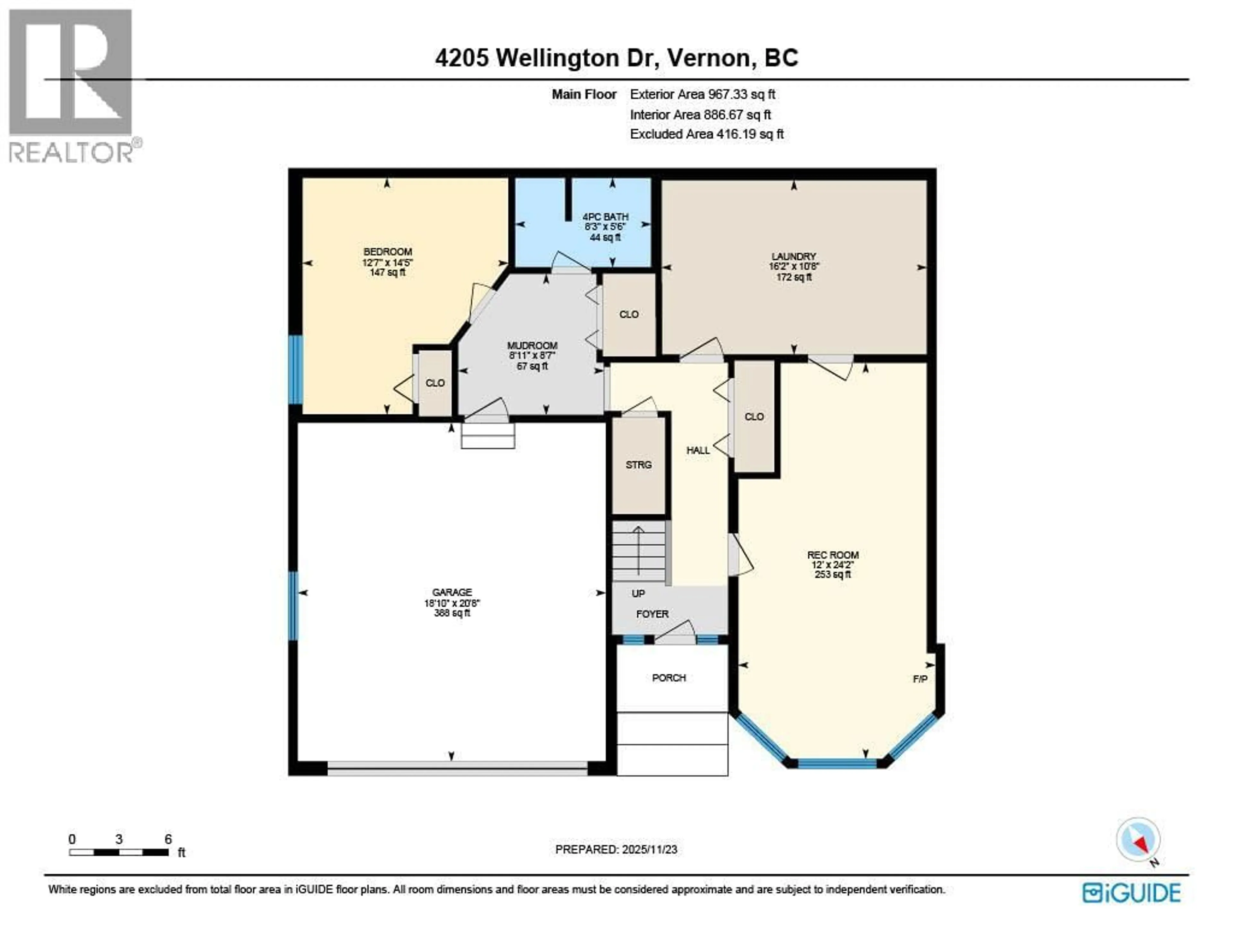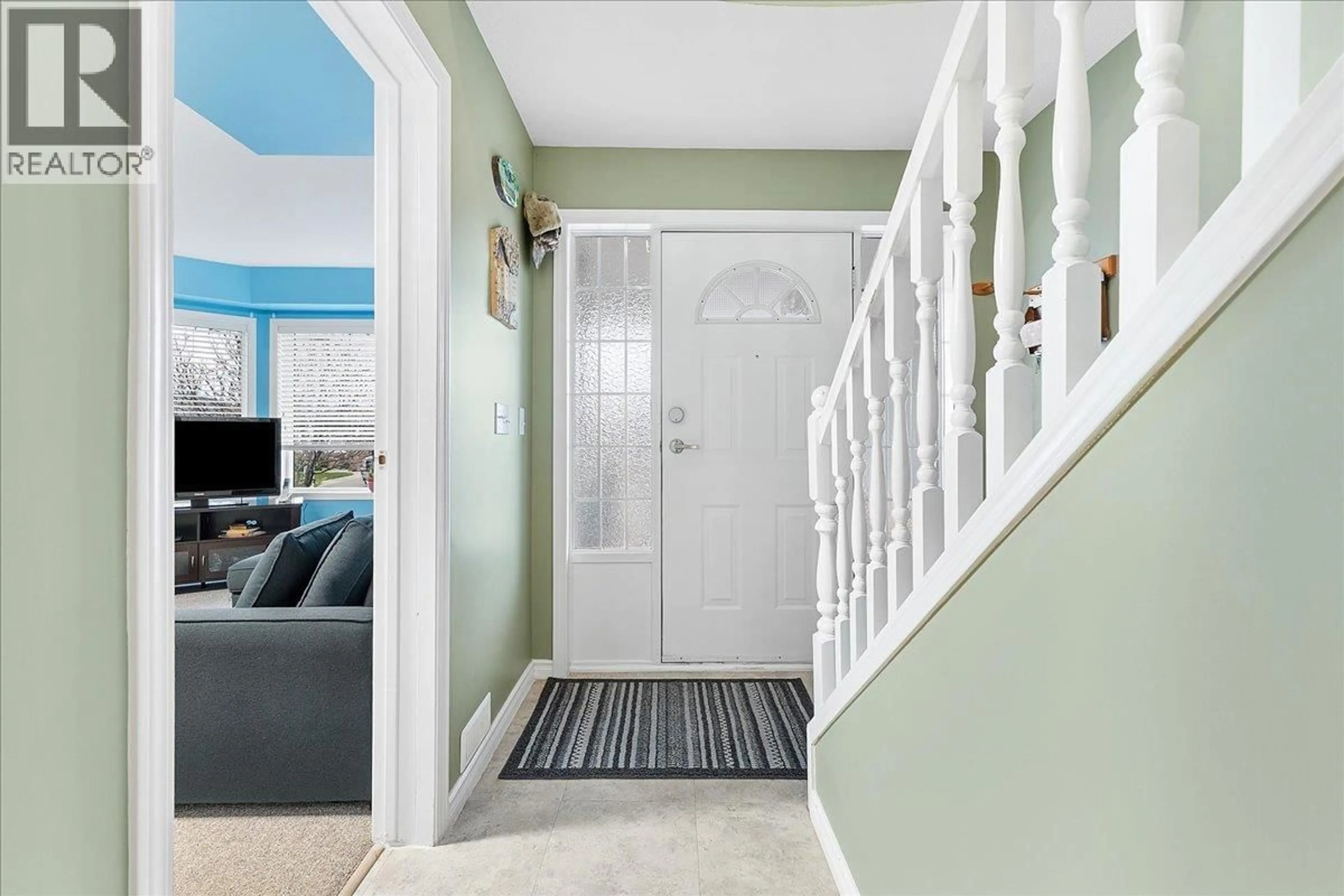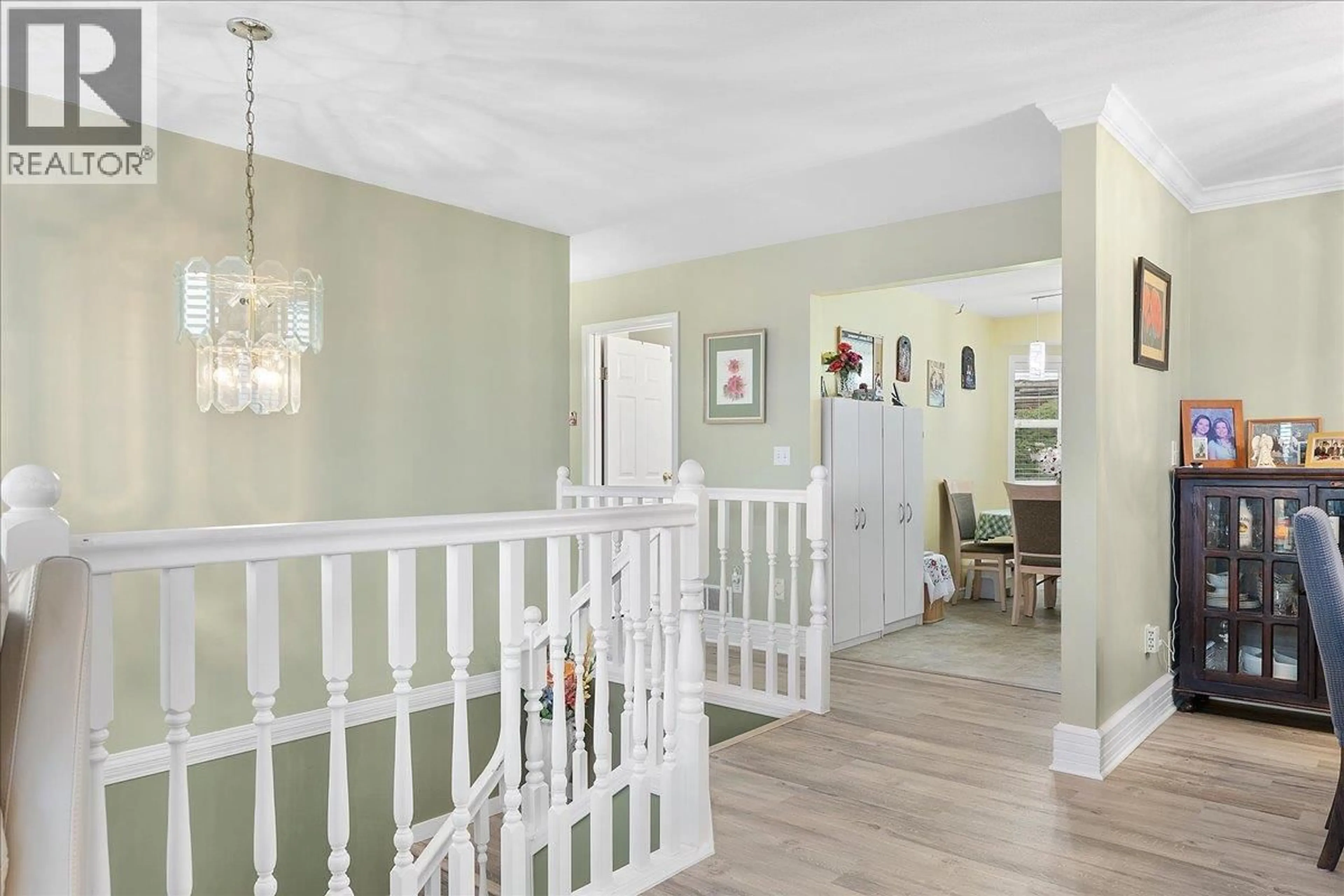4205 WELLINGTON DRIVE, Vernon, British Columbia V1T9H7
Contact us about this property
Highlights
Estimated valueThis is the price Wahi expects this property to sell for.
The calculation is powered by our Instant Home Value Estimate, which uses current market and property price trends to estimate your home’s value with a 90% accuracy rate.Not available
Price/Sqft$355/sqft
Monthly cost
Open Calculator
Description
Welcome to this well-cared-for home offering over 2,000 sq. ft. of easy everyday living in one of Vernon’s most desirable neighbourhoods. With 4 bedrooms and 3 full bathrooms, the layout provides excellent flexibility for families, guests, or a home office. Large windows throughout fill the home with natural light and showcase beautiful views of the city and even a bit of Okanagan Lake. The kitchen is warm, bright, and impeccably maintained, with plenty of workspace and charm. The home features newer vinyl plank flooring, plus important upgrades including a newer furnace, A/C, and hot water tank for peace of mind and year-round comfort. Outside, enjoy a very private, low-maintenance yard—perfect for those who want outdoor space without the upkeep. The double garage offers ample parking and storage. Located in sought-after East Hill, you’re close to schools, parks, and amenities while enjoying a quiet, established neighbourhood. (id:39198)
Property Details
Interior
Features
Lower level Floor
Recreation room
24'2'' x 12'Laundry room
10'8'' x 16'2''Mud room
8'7'' x 8'11''Full bathroom
5'6'' x 8'3''Exterior
Parking
Garage spaces -
Garage type -
Total parking spaces 5
Property History
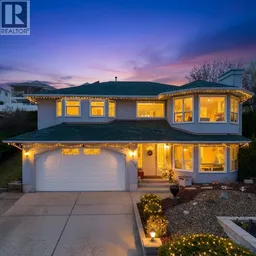 37
37
